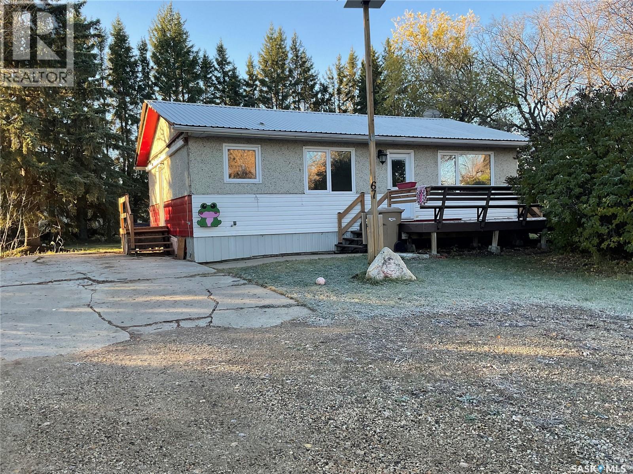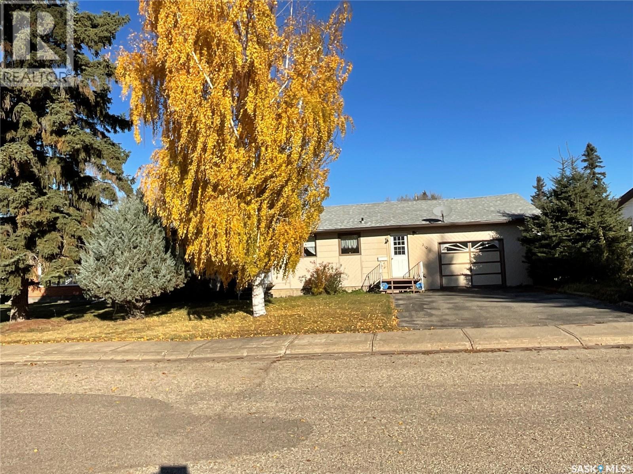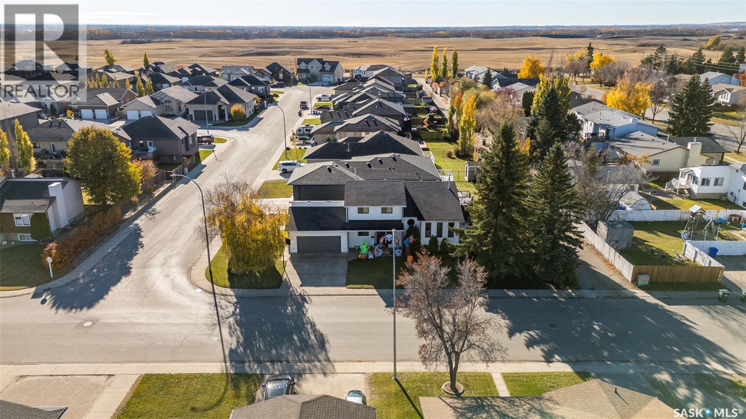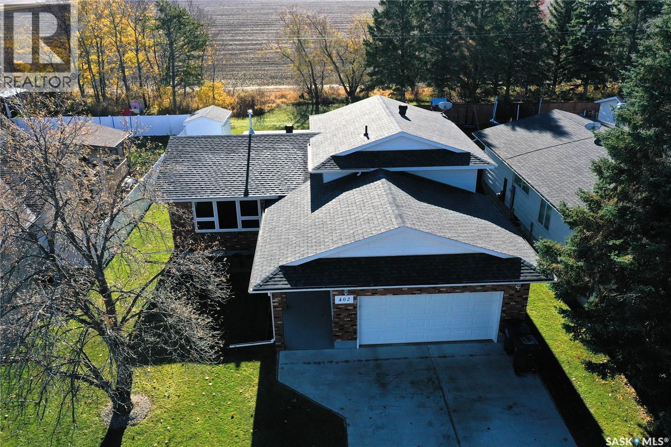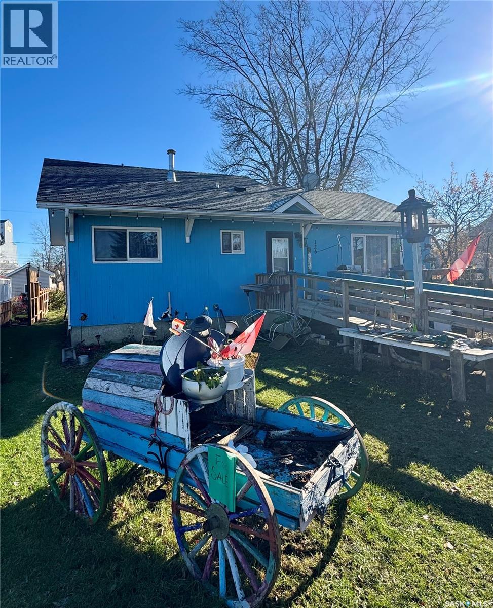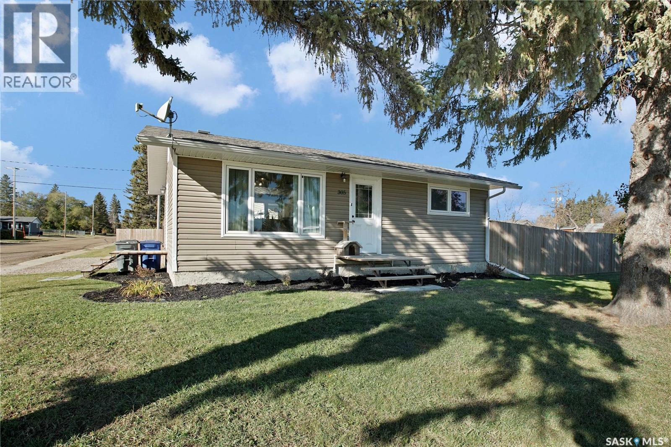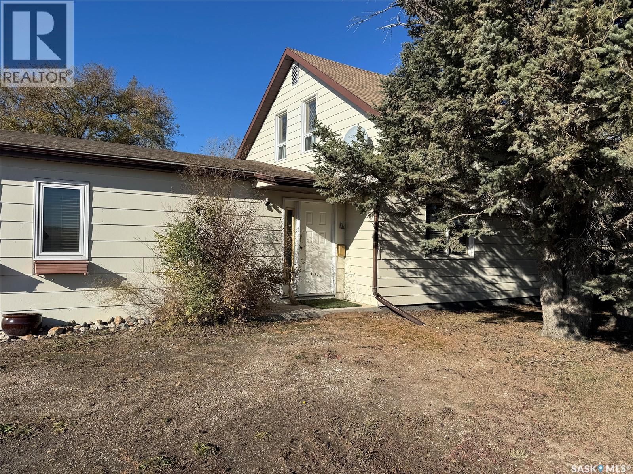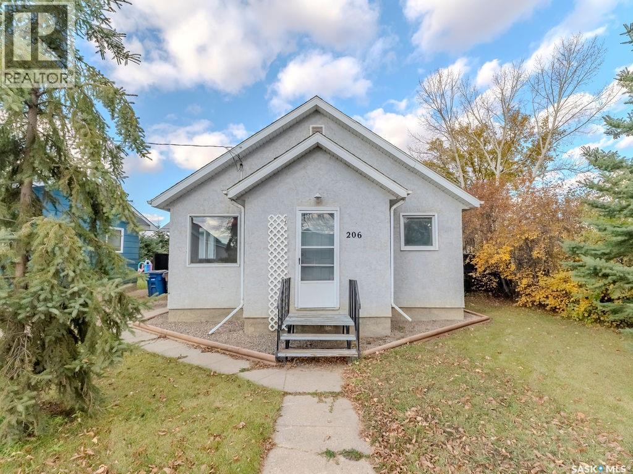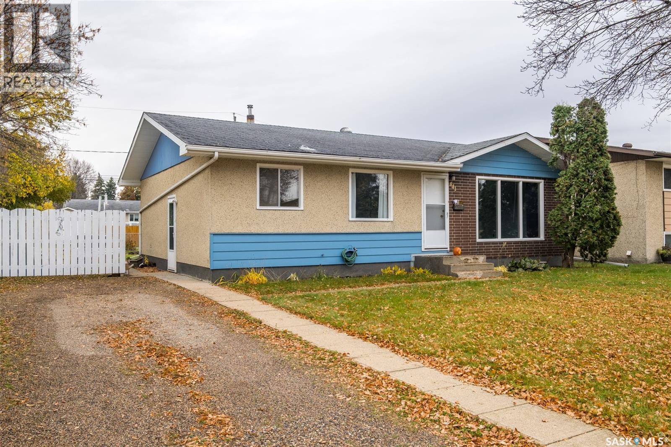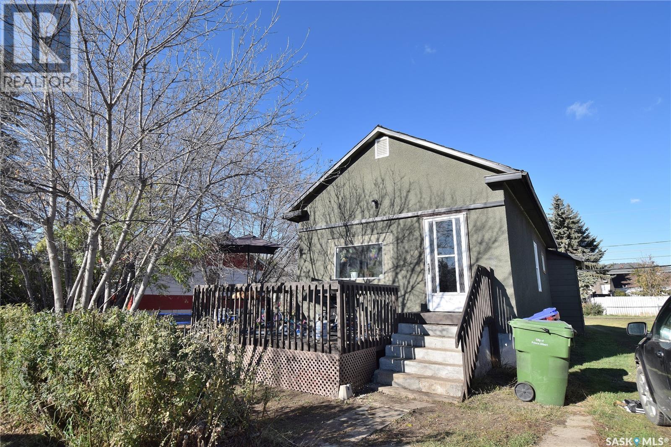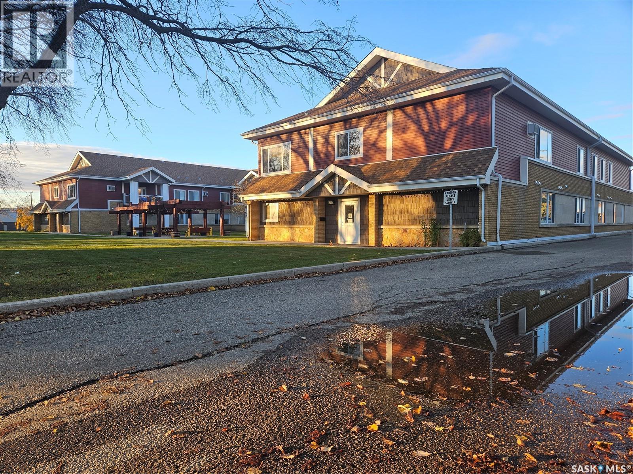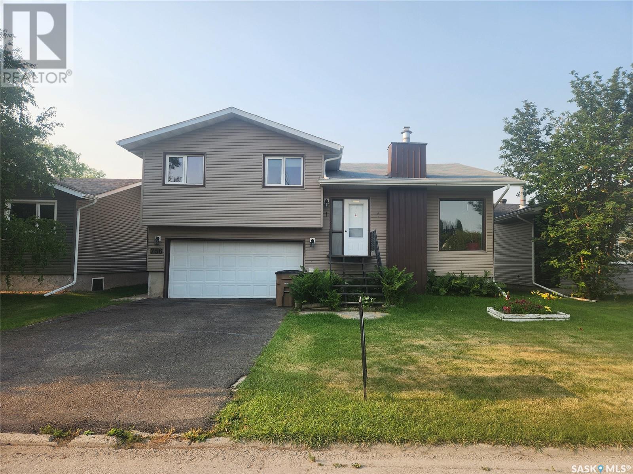
756 Golburn Cres
756 Golburn Cres
Highlights
Description
- Home value ($/Sqft)$231/Sqft
- Time on Houseful93 days
- Property typeSingle family
- Year built1979
- Mortgage payment
Located in a highly desirable location with excellent curb appeal, this one-of-a-kind split-level family home offers 1,080 square feet of comfortable living across two levels. Featuring 3 bedrooms and 2 bathrooms, this unique layout combines character and functionality. The cozy living area includes a gas fireplace, while patio doors open onto a deck—ideal for outdoor relaxation and entertaining. The home also has a built-in garage, central air for summertime comfort, and a high efficient furnace. All appliances are included as well as the standup freezer. Recent updates include a new water heater, flooring, and counter tops making this one-of-a-kind home move-in ready and ideal for families looking for comfort, style, and functionality. Call your agent today to view today! (id:63267)
Home overview
- Cooling Central air conditioning
- Heat source Natural gas
- Heat type Forced air
- Fencing Fence
- Has garage (y/n) Yes
- # full baths 2
- # total bathrooms 2.0
- # of above grade bedrooms 3
- Lot desc Lawn, garden area
- Lot dimensions 6000
- Lot size (acres) 0.14097744
- Building size 1080
- Listing # Sk013413
- Property sub type Single family residence
- Status Active
- Family room 4.42m X 3.759m
Level: Basement - Dining room 3.048m X 2.591m
Level: Main - Bathroom (# of pieces - 4) 2.184m X 2.032m
Level: Main - Bedroom 2.616m X 3.581m
Level: Main - Bedroom 2.438m X 3.556m
Level: Main - Enclosed porch 1.524m X 2.057m
Level: Main - Ensuite bathroom (# of pieces - 2) Measurements not available
Level: Main - Kitchen 3.023m X 3.353m
Level: Main - Laundry 2.972m X 5.715m
Level: Main - Primary bedroom 3.531m X 3.556m
Level: Main - Living room 4.521m X 3.759m
Level: Main
- Listing source url Https://www.realtor.ca/real-estate/28639432/756-golburn-crescent-tisdale
- Listing type identifier Idx

$-664
/ Month

