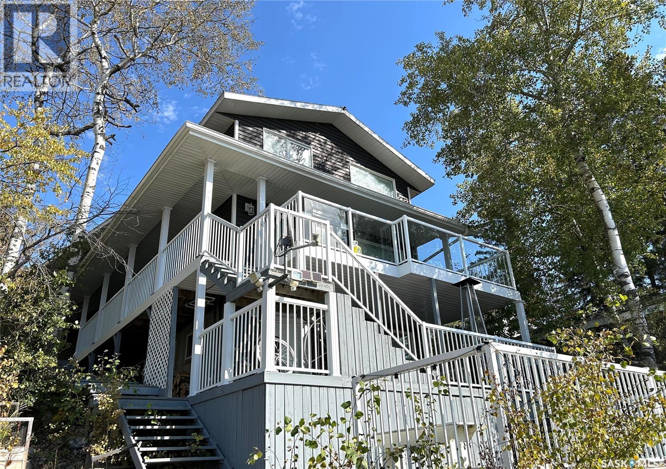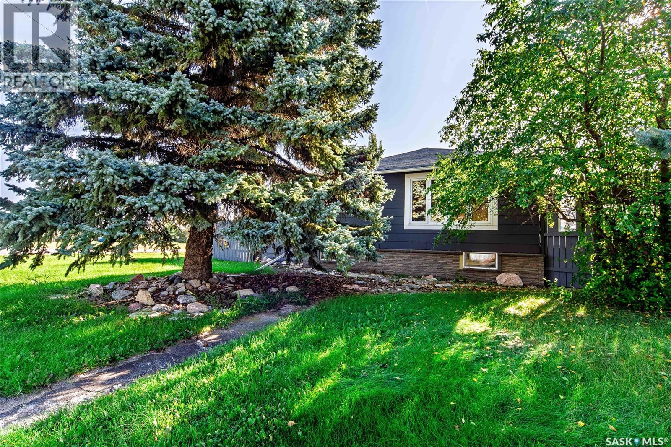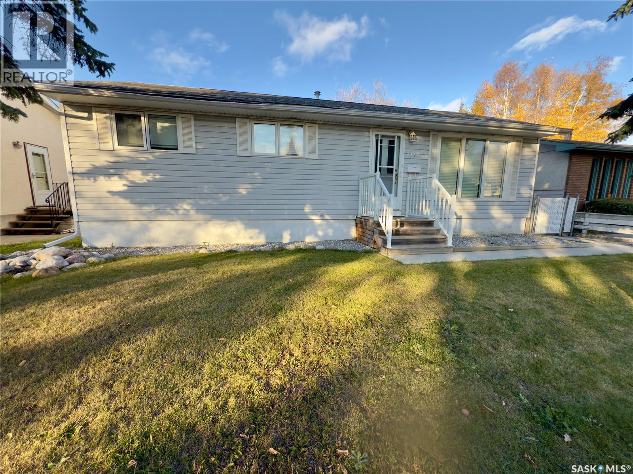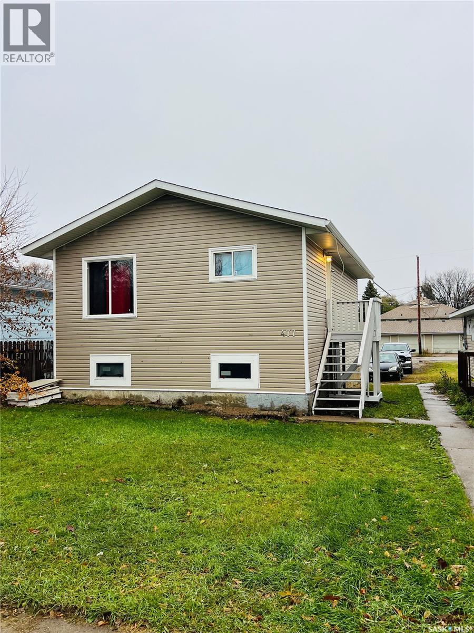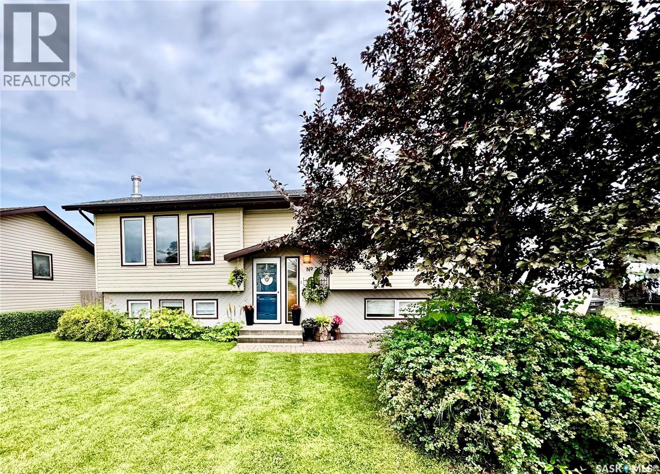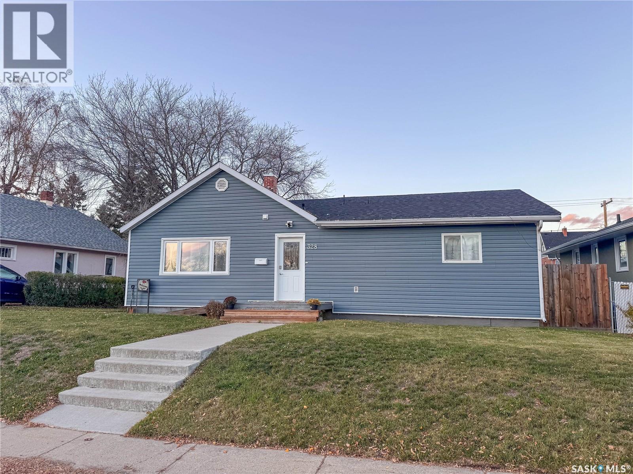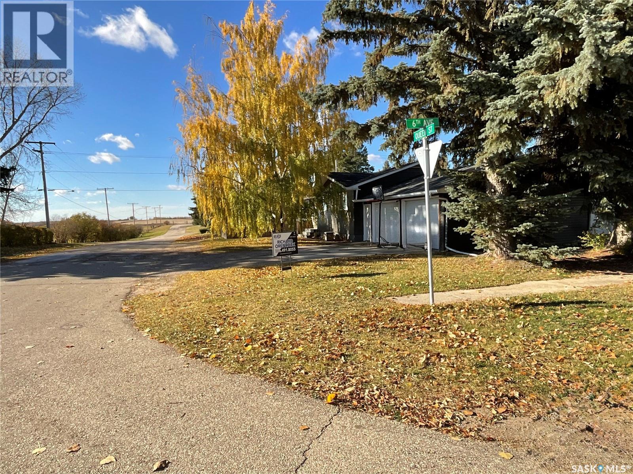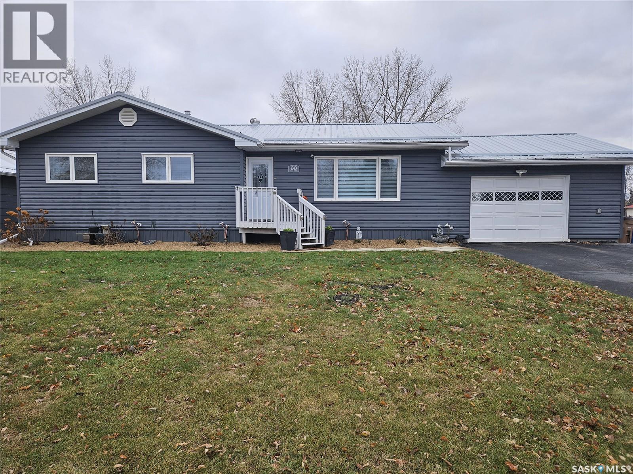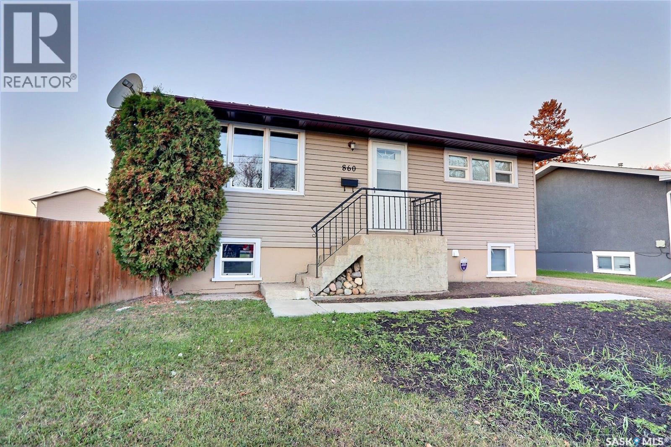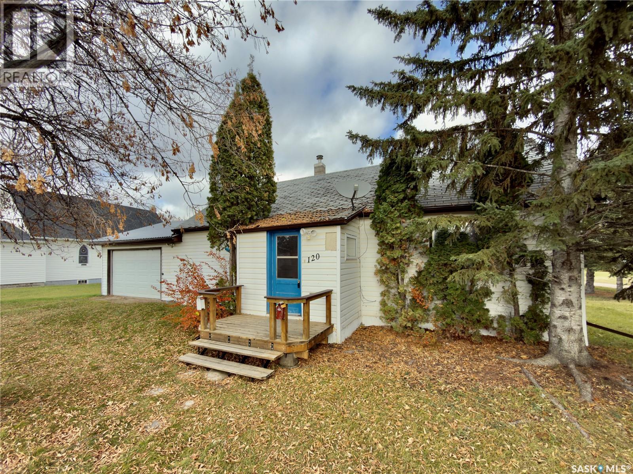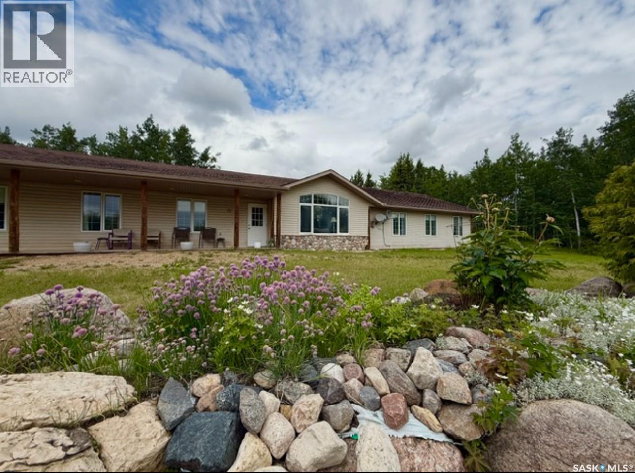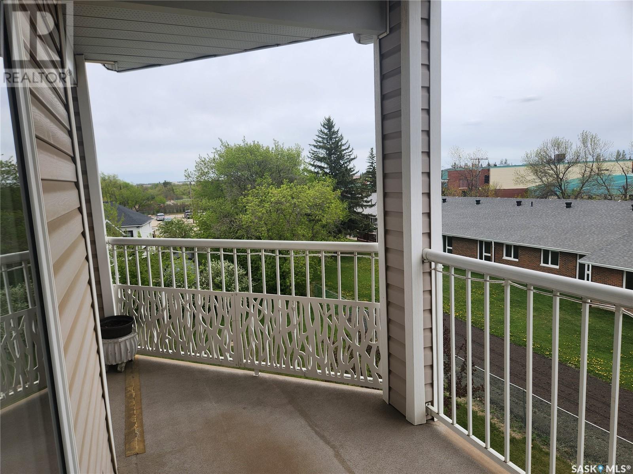
806 100a Street Unit 304
806 100a Street Unit 304
Highlights
Description
- Home value ($/Sqft)$145/Sqft
- Time on Houseful153 days
- Property typeSingle family
- StyleLow rise
- Lot size0.57 Acre
- Year built1995
- Garage spaces1
- Mortgage payment
Top of the morning to you in this large upper floor condo with a spectacular east and south view from its corner deck. With over 1100 sq ft of beautiful living space, this well thought out unit boasts a huge main bedroom with 4 pc ensuite and walk in closet as well as a second guest room. Living room is nestled in the corner with plenty of light and quick access to the kitchen/dining room combo. In suite laundry, another 4 piece bathroom and plenty of closet space through out. All the major appliances included as well as microwave, small deep freeze, china cabinet, main bedroom dresser set, kitchen table and chairs. Indoor parking stall 304, meeting room in basement, well kept main entrance to building. Lots of corners and angles so please confirm your measurements. (id:63267)
Home overview
- Cooling Wall unit
- Heat type Baseboard heaters, hot water
- # garage spaces 1
- Has garage (y/n) Yes
- # full baths 2
- # total bathrooms 2.0
- # of above grade bedrooms 2
- Community features Pets not allowed
- Lot dimensions 0.57
- Lot size (acres) 0.57
- Building size 1136
- Listing # Sk006482
- Property sub type Single family residence
- Status Active
- Other 1.753m X 2.337m
Level: Main - Ensuite bathroom (# of pieces - 4) Measurements not available
Level: Main - Living room 6.198m X 3.581m
Level: Main - Kitchen / dining room 4.267m X 2.921m
Level: Main - Bedroom 2.769m X 4.216m
Level: Main - Bedroom 4.47m X 5.182m
Level: Main - Enclosed porch 2.184m X 1.981m
Level: Main - Bathroom (# of pieces - 4) Measurements not available
Level: Main
- Listing source url Https://www.realtor.ca/real-estate/28341593/304-806-100a-street-tisdale
- Listing type identifier Idx

$-42
/ Month

