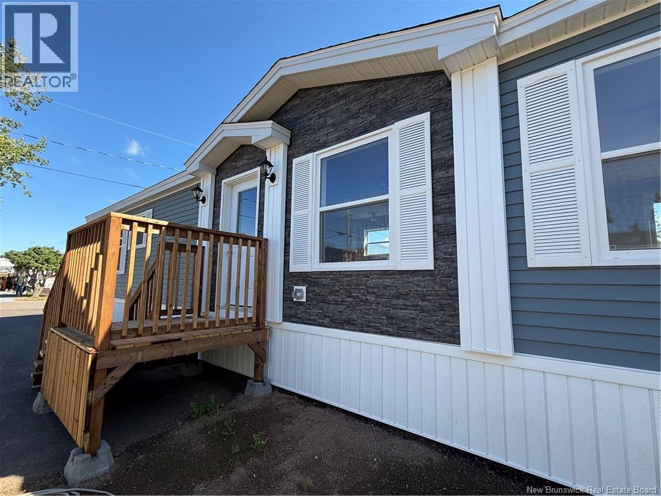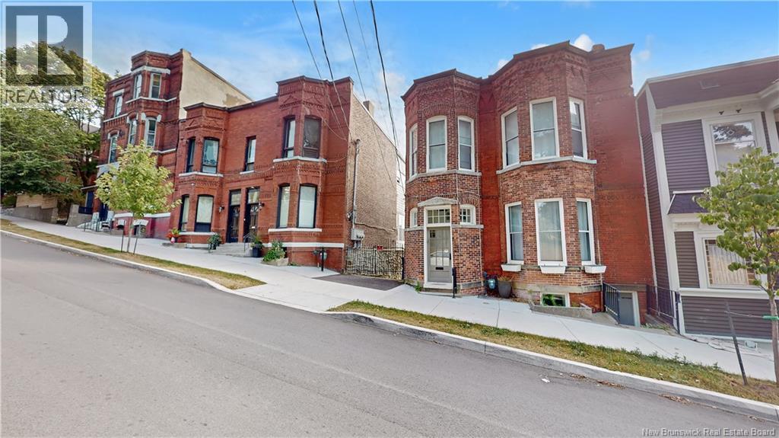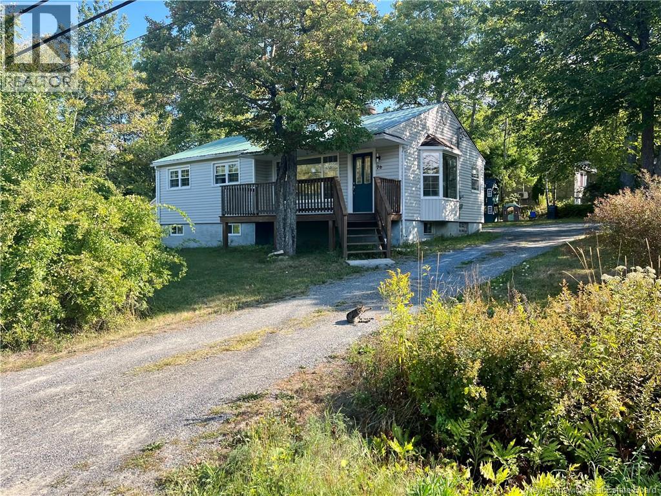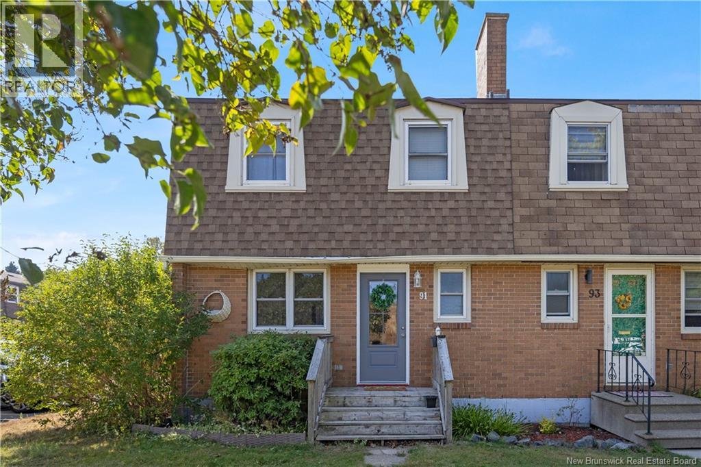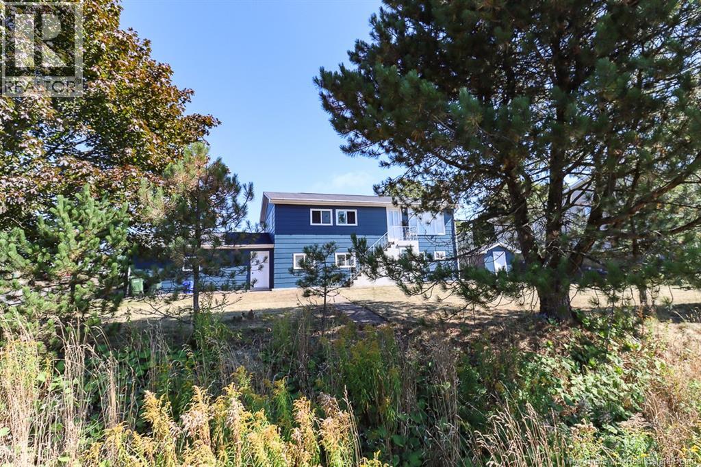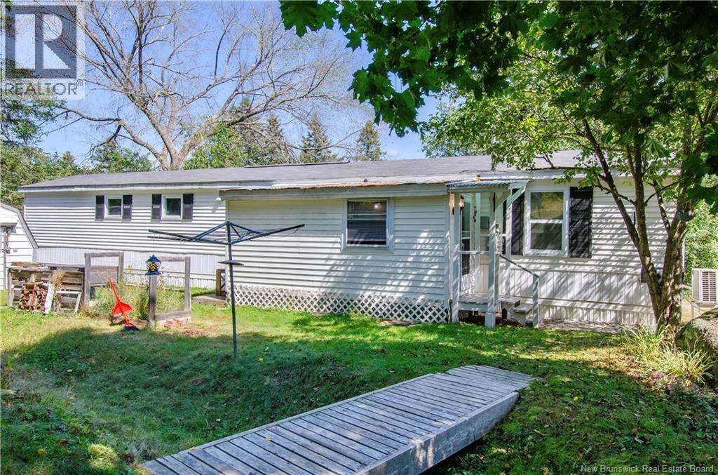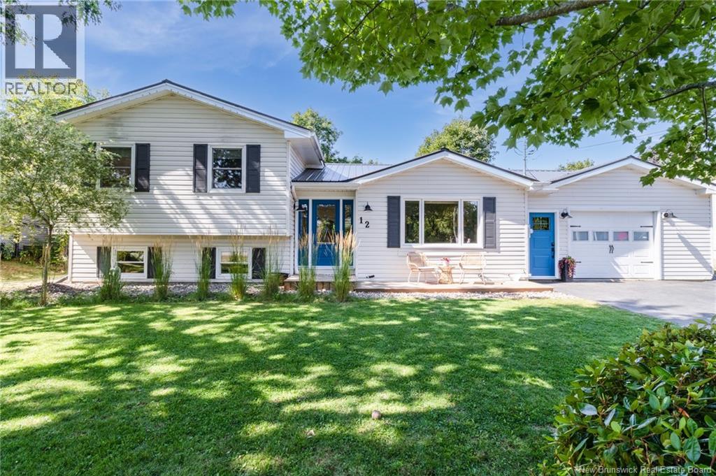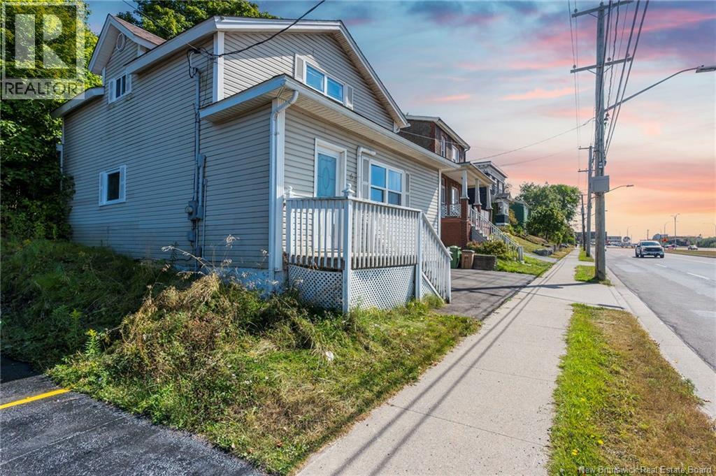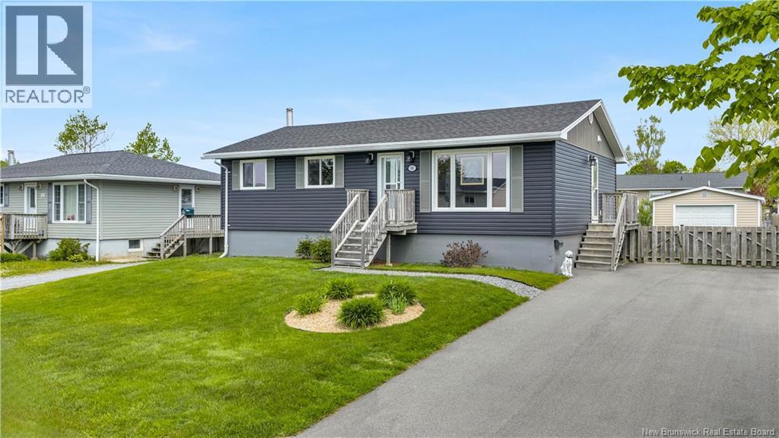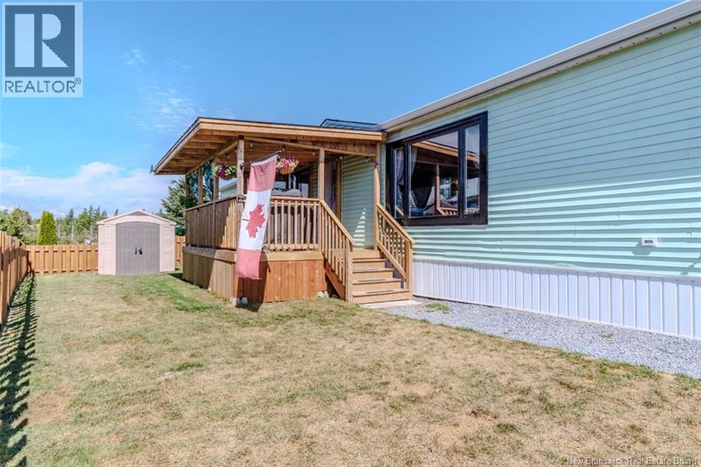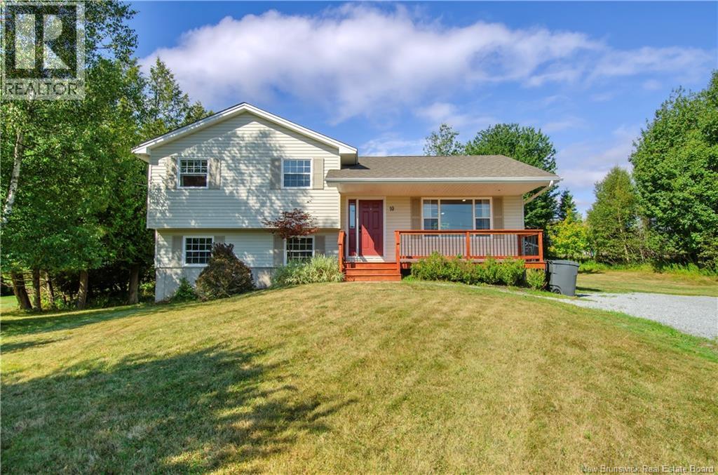- Houseful
- NB
- Titusville
- E5N
- 1740 Route 860
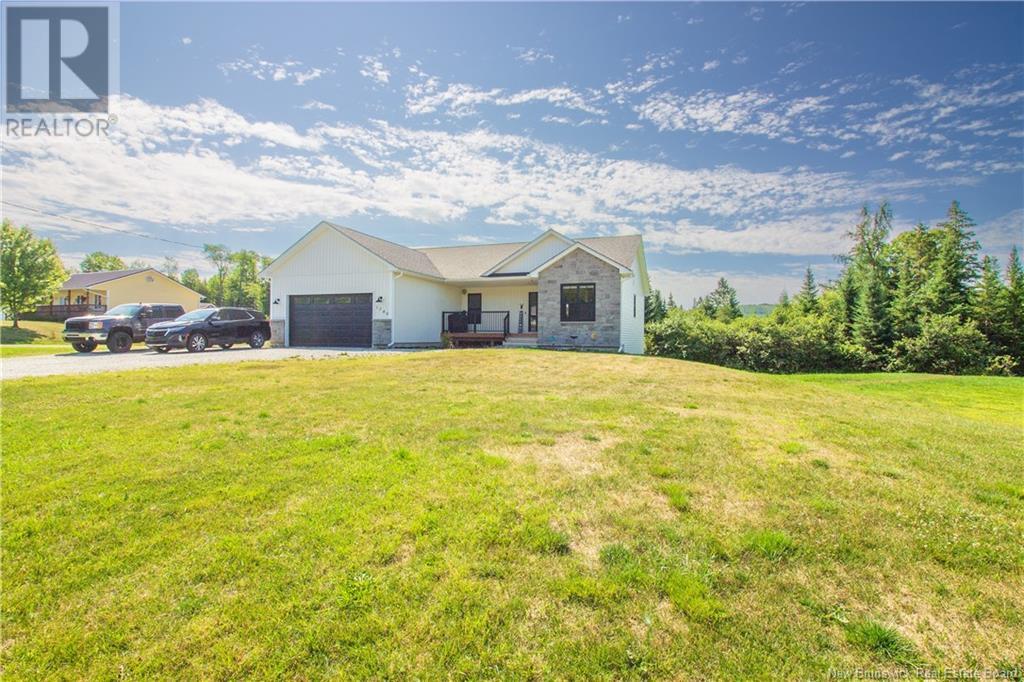
1740 Route 860
1740 Route 860
Highlights
Description
- Home value ($/Sqft)$194/Sqft
- Time on Houseful122 days
- Property typeSingle family
- StyleBungalow
- Lot size1.36 Acres
- Year built2022
- Mortgage payment
This 3 year old quality built bungalow is in a great location, less than 10 min from Hampton and Hwy access. Also a short walk to Titusville General Store and the Hammond River Valley Elementary School. Beautiful curb appeal delivered by the stone front, covered veranda, and the black window & accents. Step inside to a large open concept with pot lights and vaulted ceilings. Stunning hardwood floors and lots of natural light, this home is a pleasure to view. Large living room is open to the custom kitchen with an abundance of cabinets, quartz counters, Island, and pantry. Dining area off the kitchen boasts access to your private back deck. Main floor laundry is located off the attached garage entrance in the foyer. Features plenty of cabinets and wash tub sink. Large primary bedroom, huge walk in closet, 3 pc ensuite with tiled shower and linen closet. The other end of the home features 2 additional bedrooms with double closets, linen closet and a full bath. Follow the beautiful staircase down to a massive rec room with vinyl plank flooring & walk out, plenty of space for family rm, games, gym and more. 2 additional bedrooms, office and a 3rd full bath. Fully ducted heat pump, generlink panel for generator, large closets, quality fixtures and features throughout. Custom cabinets in kitchen and baths. Very well laid out home. Call today! (id:63267)
Home overview
- Cooling Heat pump
- Heat source Electric
- Heat type Baseboard heaters, heat pump
- Sewer/ septic Septic system
- # total stories 1
- Has garage (y/n) Yes
- # full baths 3
- # total bathrooms 3.0
- # of above grade bedrooms 5
- Flooring Ceramic, vinyl, wood
- Directions 1616230
- Lot desc Landscaped
- Lot dimensions 1.36
- Lot size (acres) 1.36
- Building size 3100
- Listing # Nb117917
- Property sub type Single family residence
- Status Active
- Recreational room 2.819m X 2.464m
Level: Basement - Bathroom (# of pieces - 1-6) 2.159m X 3.226m
Level: Basement - Office 3.099m X 3.658m
Level: Basement - Bedroom 4.521m X 3.048m
Level: Basement - Bedroom 3.226m X 3.988m
Level: Basement - Recreational room 4.496m X 8.433m
Level: Basement - Other 3.48m X 1.524m
Level: Main - Bedroom 2.972m X 3.353m
Level: Main - Bedroom 3.353m X 3.2m
Level: Main - Bathroom (# of pieces - 1-6) 2.159m X 2.489m
Level: Main - Kitchen 3.835m X 3.2m
Level: Main - Living room 4.877m X 5.334m
Level: Main - Dining room 3.099m X 2.438m
Level: Main - Primary bedroom 3.48m X 4.267m
Level: Main - Laundry 2.21m X 1.651m
Level: Main - Ensuite 1.956m X 2.286m
Level: Main
- Listing source url Https://www.realtor.ca/real-estate/28272293/1740-route-860-titusville
- Listing type identifier Idx

$-1,600
/ Month

