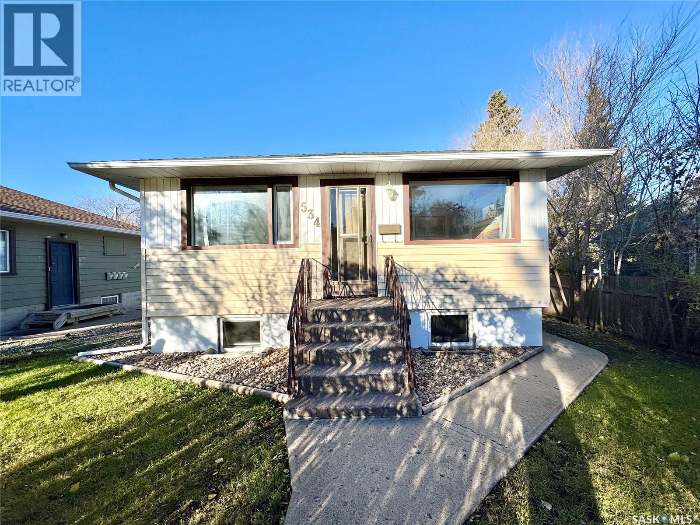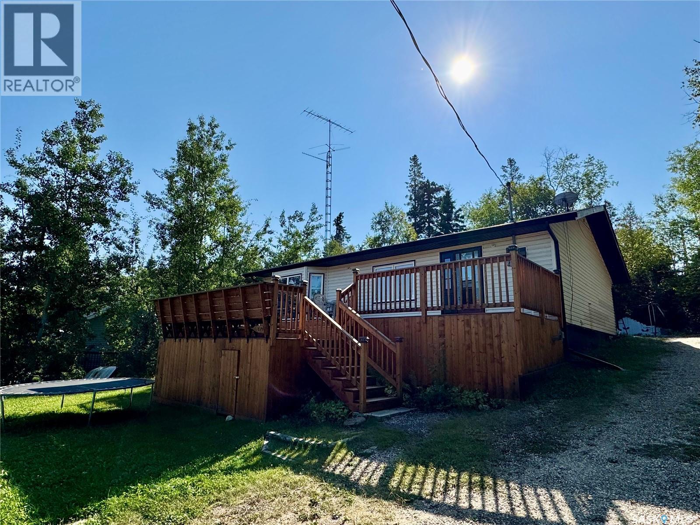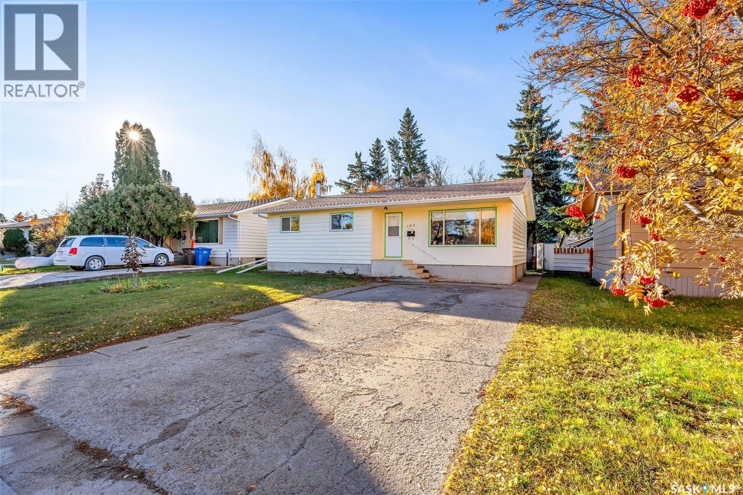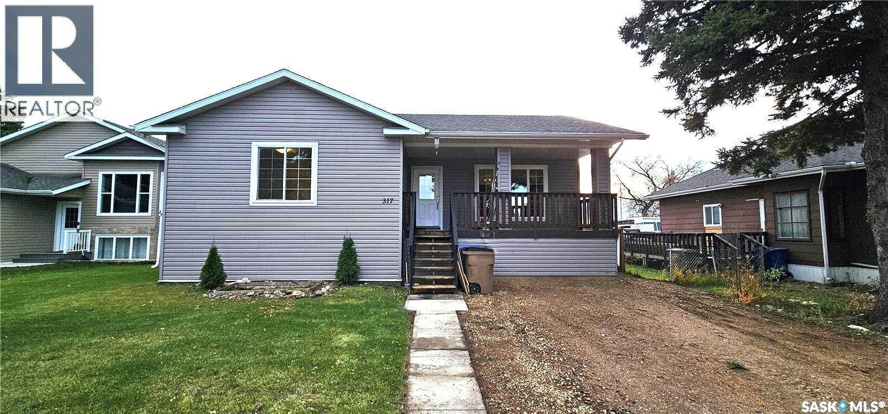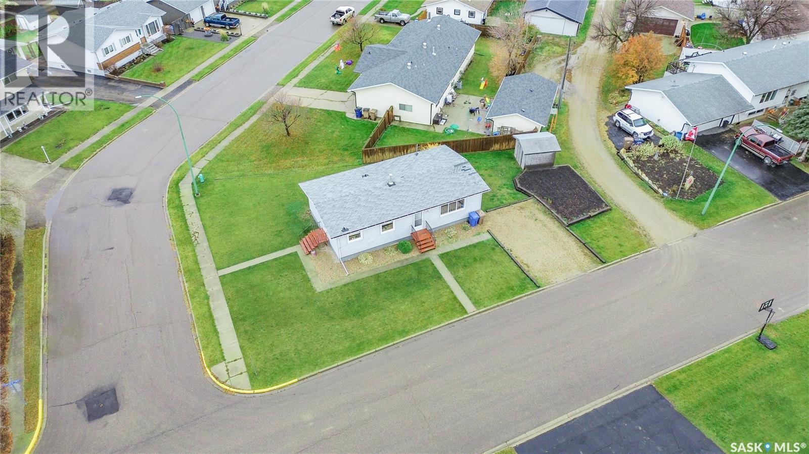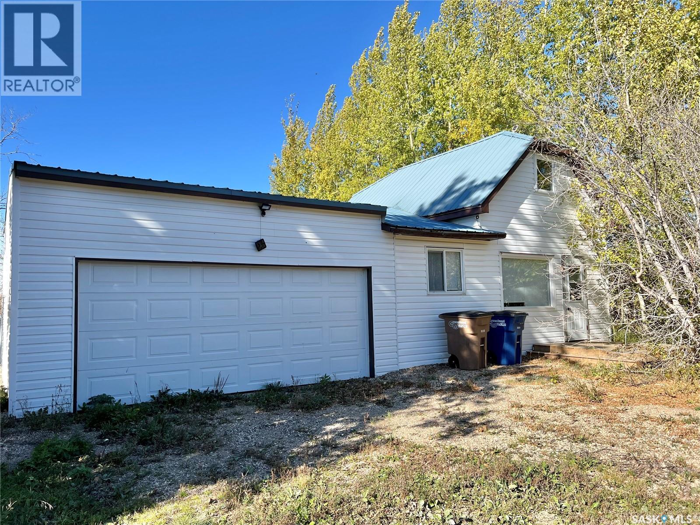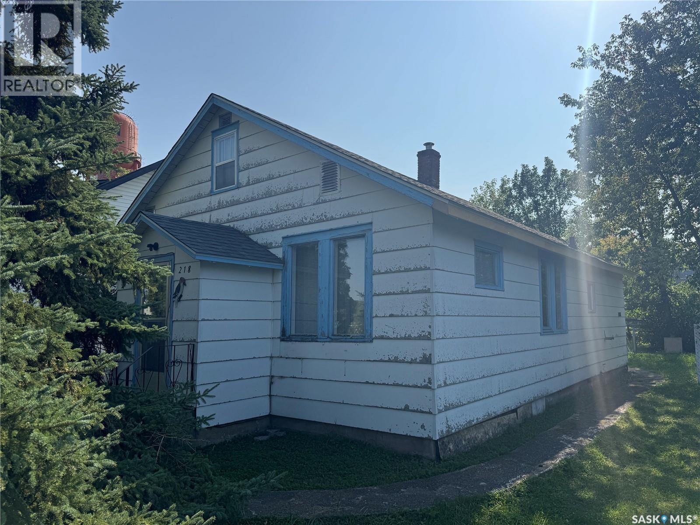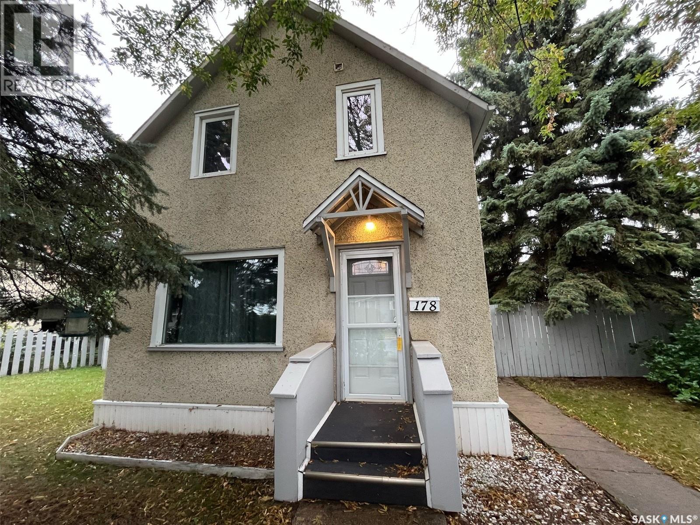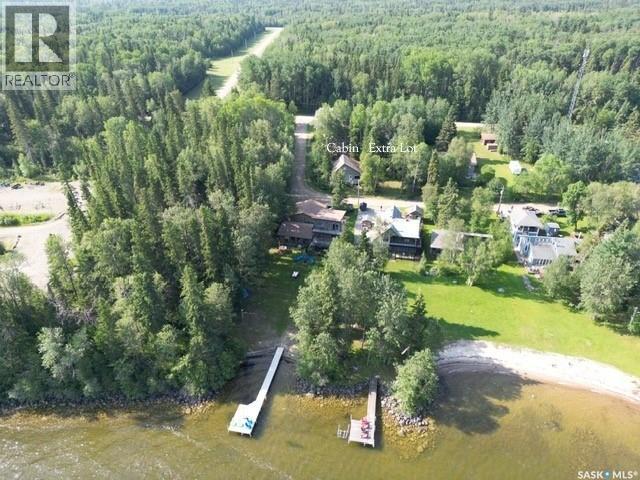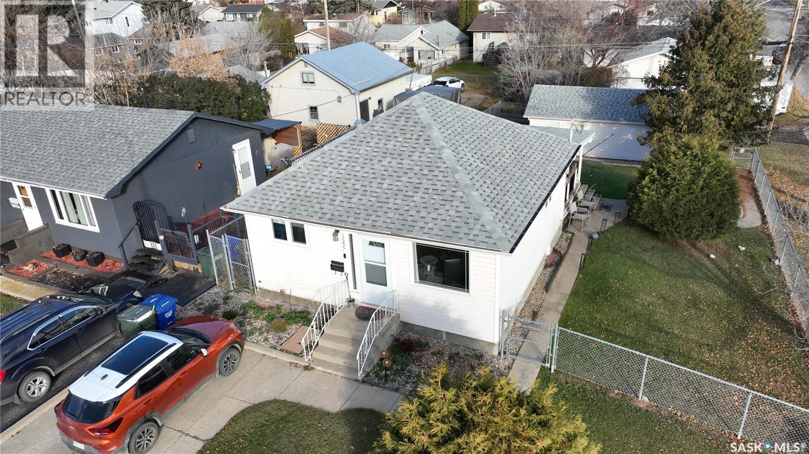- Houseful
- SK
- Tobin Lake
- S0E
- 224 Pine Dr
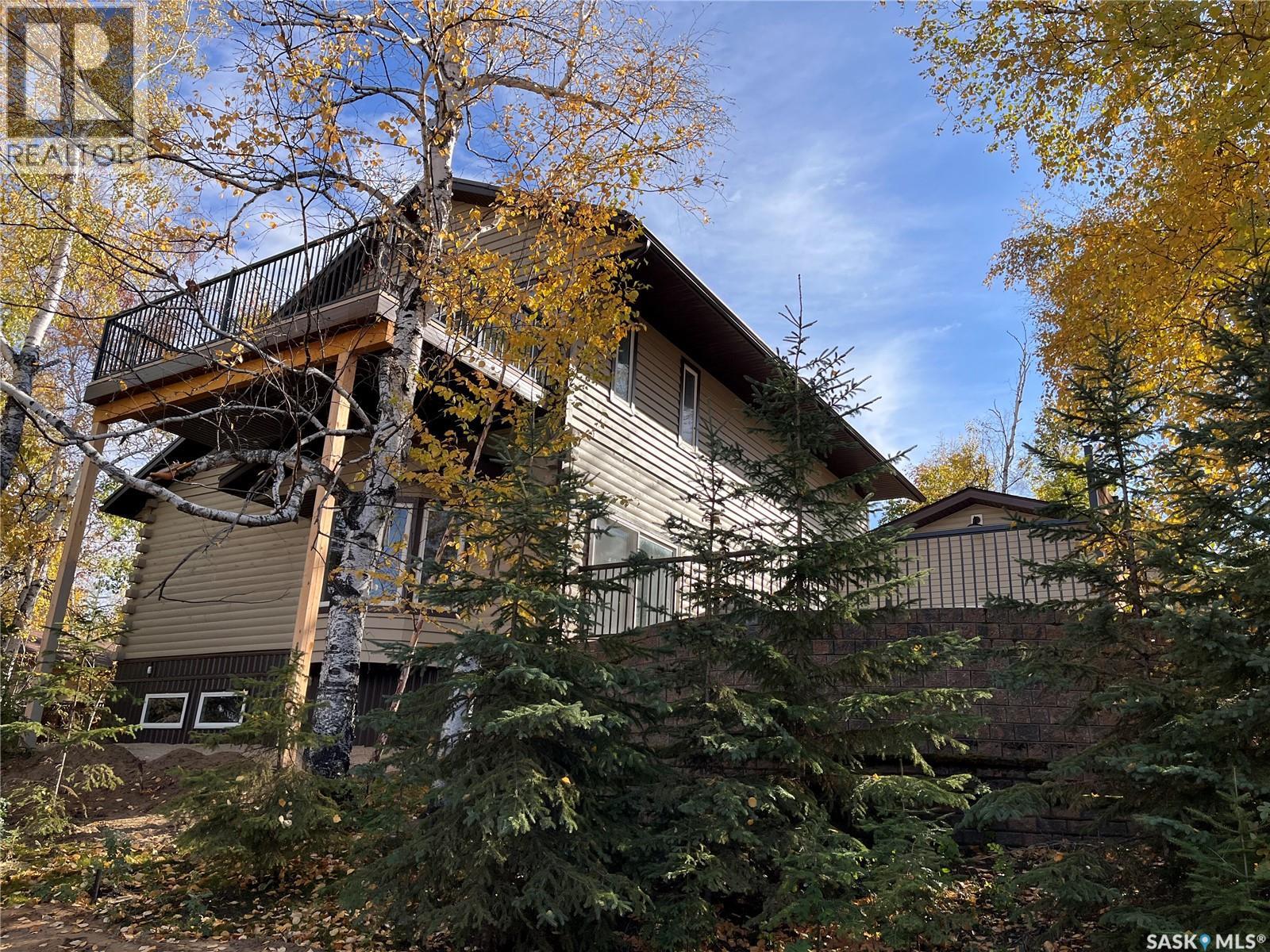
Highlights
Description
- Home value ($/Sqft)$336/Sqft
- Time on Houseful94 days
- Property typeSingle family
- Style2 level
- Lot size7,405 Sqft
- Year built2010
- Mortgage payment
Looking for a destination property? Looking for a beautiful family home? You have arrived! Welcome to 224 Pine Drive, on the mighty Tobin Lake. When you consider the price of building these days, you need to consider this 2-Storey, that is in the finishing staging of an extensive professional renovation & features incredible Water Views from the upper 12x19 entertainment deck! The 4 Season Home highlights a Living ROOM, Dining ROOM, Family ROOM, 4 Bed ROOMS, & even More ROOM when you add in the full, undeveloped ICF foundation basement, located on a .17-acre lot in The Village of Tobin Lake, SK. This showcase property will soon be ready for family living inside & out with the added bonus of a new 18x24 detached garage, hook-up to the Village main water source, backyard & side-yard landscaping for children & pets which includes endless outdoor entertainment options such as a fire-pit area, patio door access off of the Livingroom to a ground level patio & a private RV Lane parking complete with 50 Amp service for your travelling guests. Vinyl plank flooring is throughout the main & upper levels, plus the convenience of 2 full baths with M/F laundry area as an added bonus! The newly installed kitchen is graced with quartz countertops & a SS appliance package. The kitchen has storage & functionality to please the Chef of the family including a large island, walk in pantry, plus B/I dishwasher. Home accent features: 2 Super King-sized Primary bedroom's along with 2 guest rooms, which all have great dedicated closet space. A quartz top wet bar in the upper-level family room has been added for the fun family-time vibe of the home! Come & share memories throughout the seasons in this high quality integrity HOME! **This home is in the final stages of a major renovation. As the progress continues, updated photos will be posted. An information page will be available with renovation details for clients.** (id:63267)
Home overview
- Heat source Electric
- Heat type Hot water, in floor heating
- # total stories 2
- Has garage (y/n) Yes
- # full baths 2
- # total bathrooms 2.0
- # of above grade bedrooms 4
- Lot desc Lawn
- Lot dimensions 0.17
- Lot size (acres) 0.17
- Building size 2140
- Listing # Sk014468
- Property sub type Single family residence
- Status Active
- Bedroom 2.819m X 3.505m
Level: 2nd - Bathroom (# of pieces - 4) 2.438m X 1.626m
Level: 2nd - Family room 5.791m X 2.438m
Level: 2nd - Bedroom 5.74m X 3.759m
Level: 2nd - Primary bedroom 6.096m X 3.429m
Level: Main - Laundry 1.676m X 1.067m
Level: Main - Bathroom (# of pieces - 4) 2.261m X 3.785m
Level: Main - Bedroom 3.785m X 2.794m
Level: Main - Kitchen 4.267m X 5.029m
Level: Main - Dining room 3.048m X 2.438m
Level: Main - Living room 5.944m X 5.791m
Level: Main
- Listing source url Https://www.realtor.ca/real-estate/28684808/224-pine-drive-tobin-lake
- Listing type identifier Idx

$-1,917
/ Month


