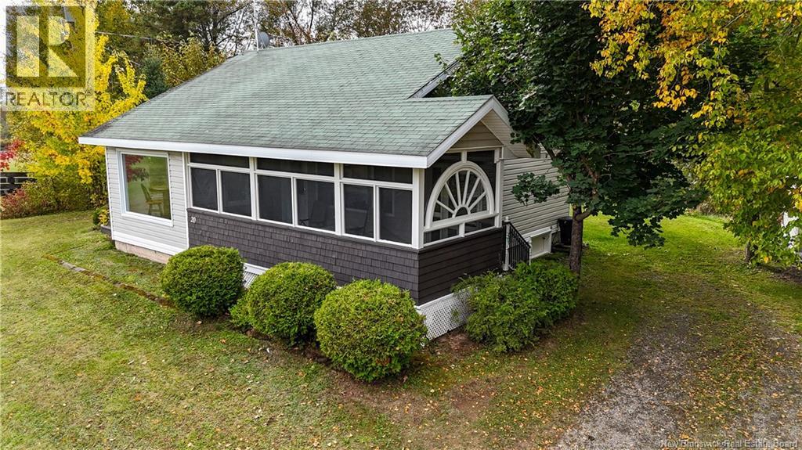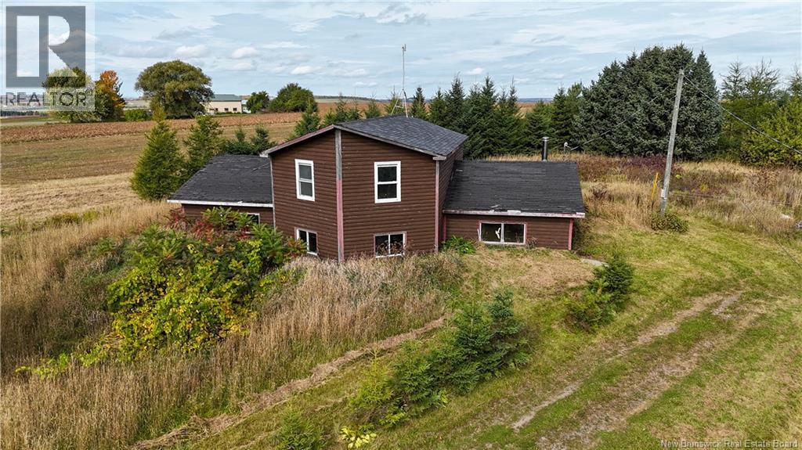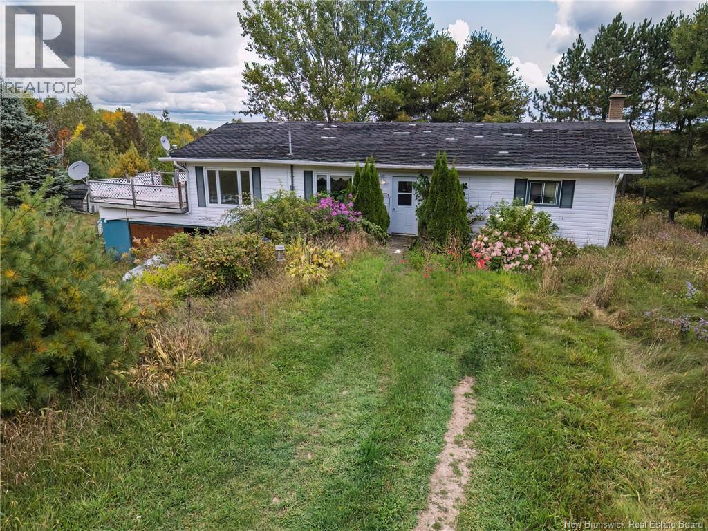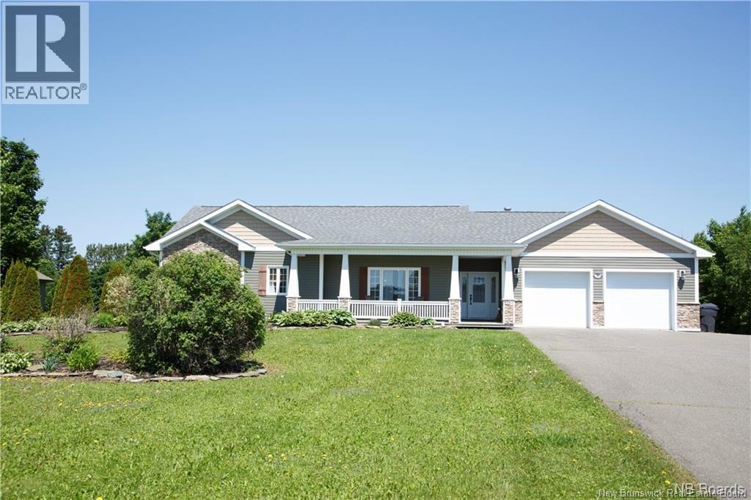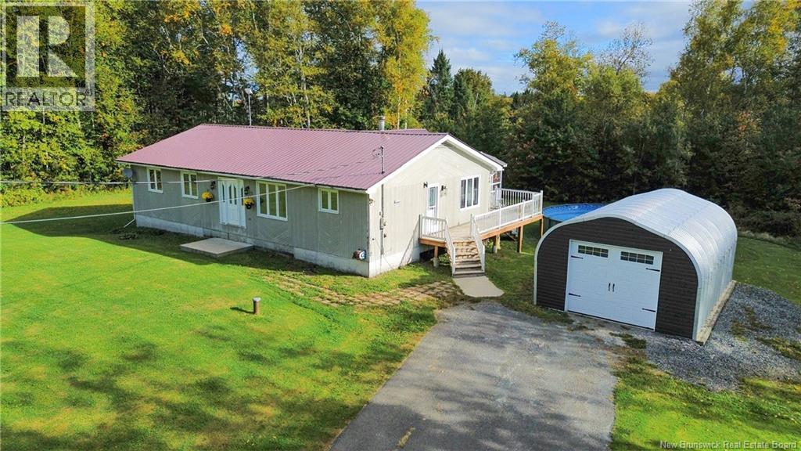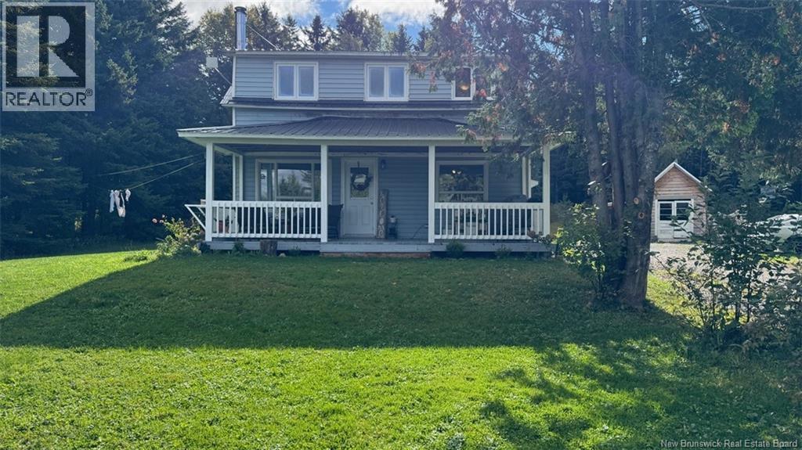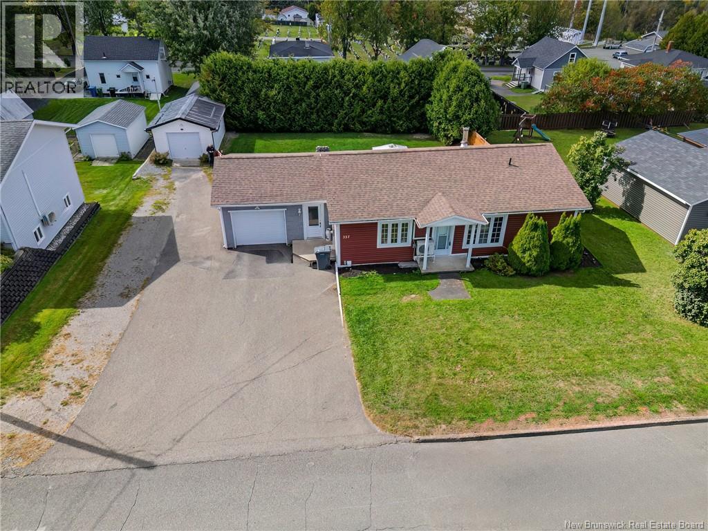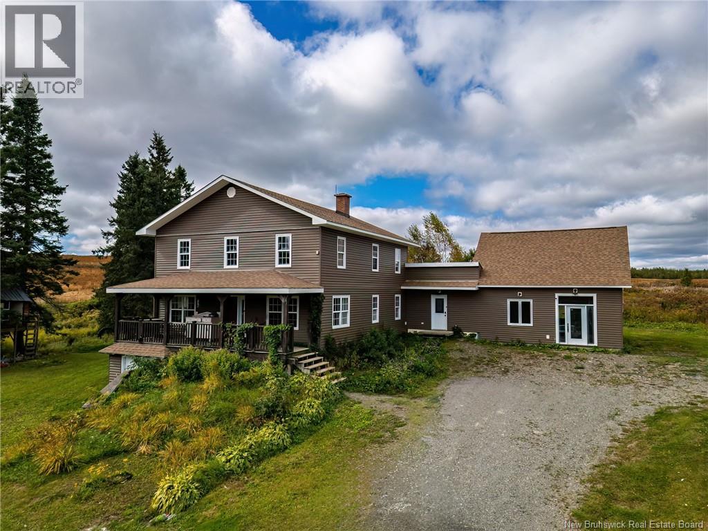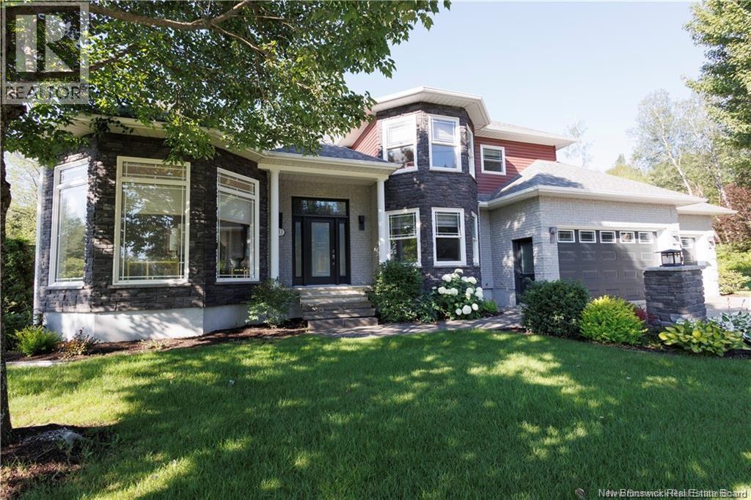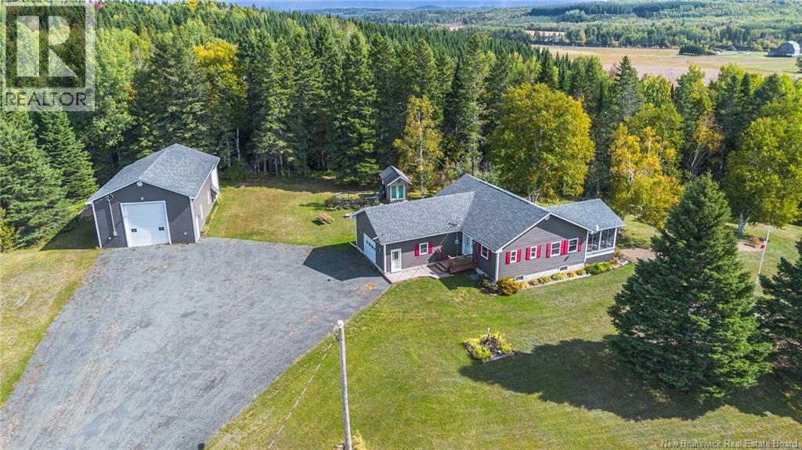- Houseful
- NB
- Tobique Narrows
- E7H
- 369 Larley Rd
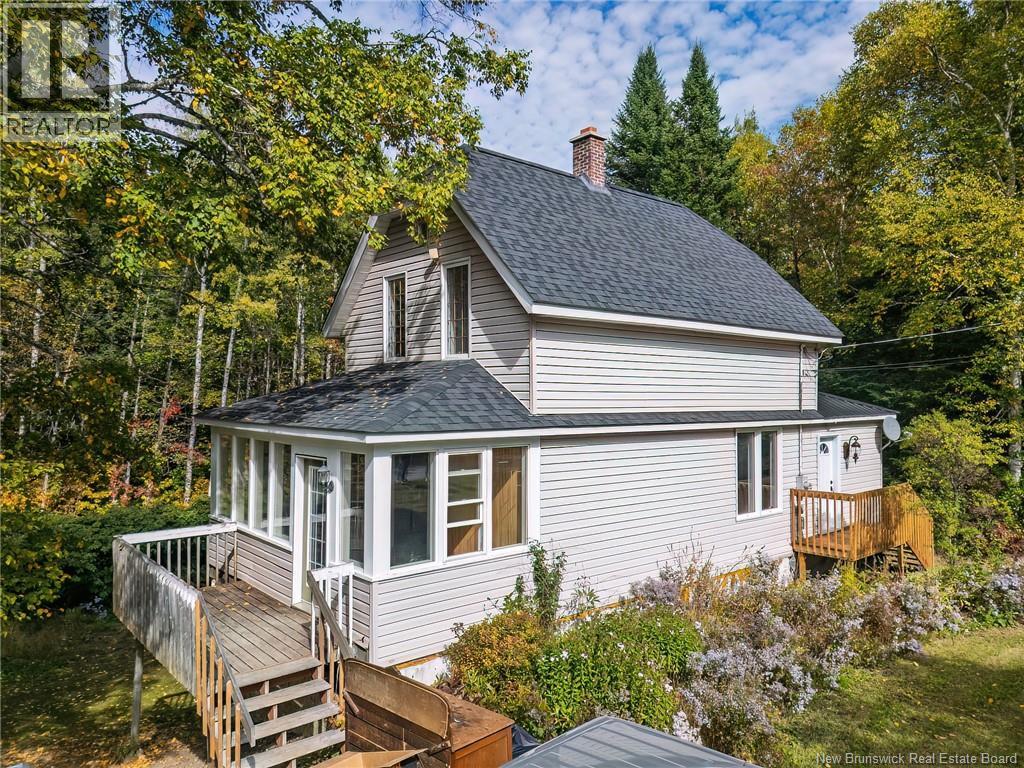
Highlights
Description
- Home value ($/Sqft)$107/Sqft
- Time on Housefulnew 39 hours
- Property typeSingle family
- Style2 level
- Lot size1.01 Acres
- Mortgage payment
Great Home Available Vacant & Ready for New Owners! Nestled on a beautiful 1-acre lot, mostly treed and backing onto the New Brunswick Trail, this property offers both privacy and a wonderful connection to nature. On the main level, youll enjoy a bright sunroom that flows into the cozy living room, a well-laid-out kitchen, entrance area, and a full bathroom with stand-up shower and laundry. The second level features two bedrooms and another full bathroom. The partially finished basement offers even more living space with a third bedroom, storage room, and an inviting open living area complete with a cozy woodstove and large windows that flood the space with natural light. Best of all, its a walkout basement step directly into your backyard retreat and enjoy the outdoors. Recent updates include a new roof (metal & asphalt shingles), a new water pressure tank, and a hot water tank (2023) giving you peace of mind. This home is vacant and move-in ready waiting for its new owners to enjoy! (id:63267)
Home overview
- Heat source Electric, wood
- Heat type Stove
- Sewer/ septic Septic system
- # full baths 2
- # total bathrooms 2.0
- # of above grade bedrooms 3
- Flooring Ceramic, other, wood
- Directions 2236835
- Lot dimensions 4080
- Lot size (acres) 1.0081542
- Building size 1828
- Listing # Nb127300
- Property sub type Single family residence
- Status Active
- Other 3.353m X 2.134m
Level: 2nd - Bedroom 3.962m X 4.267m
Level: 2nd - Bedroom 2.743m X 3.353m
Level: 2nd - Bathroom (# of pieces - 1-6) 2.134m X 1.524m
Level: 2nd - Family room 6.096m X 5.182m
Level: Basement - Storage 3.658m X 4.267m
Level: Basement - Bedroom 3.353m X 3.353m
Level: Basement - Storage 5.182m X 2.438m
Level: Basement - Bathroom (# of pieces - 1-6) 2.438m X 2.438m
Level: Main - Foyer 2.743m X 2.438m
Level: Main - Sunroom 5.182m X 2.438m
Level: Main - Living room 5.182m X 3.353m
Level: Main - Kitchen 5.182m X 3.962m
Level: Main
- Listing source url Https://www.realtor.ca/real-estate/28905447/369-larley-road-tobique-narrows
- Listing type identifier Idx

$-523
/ Month

