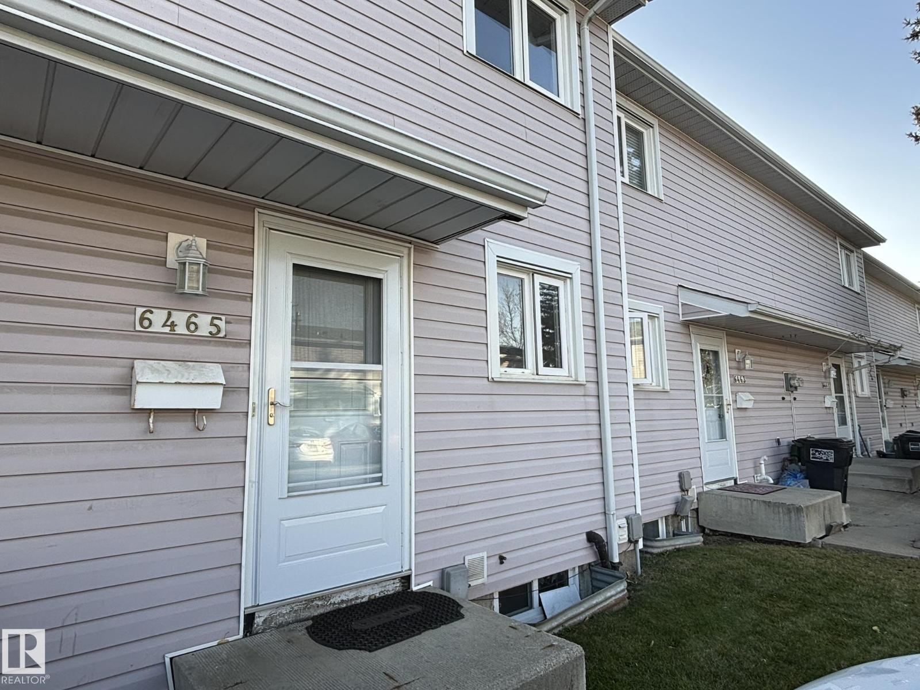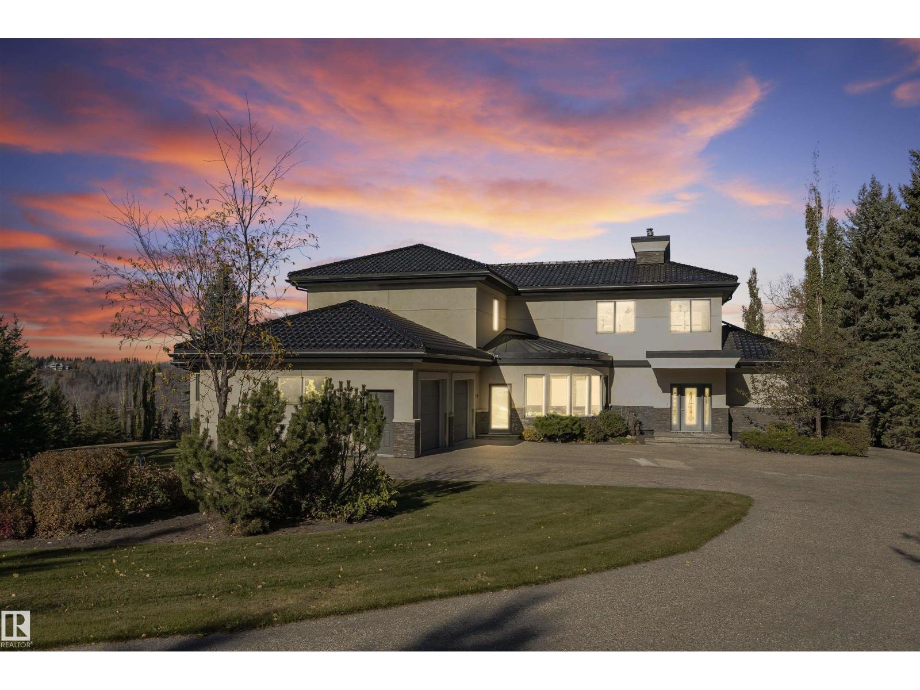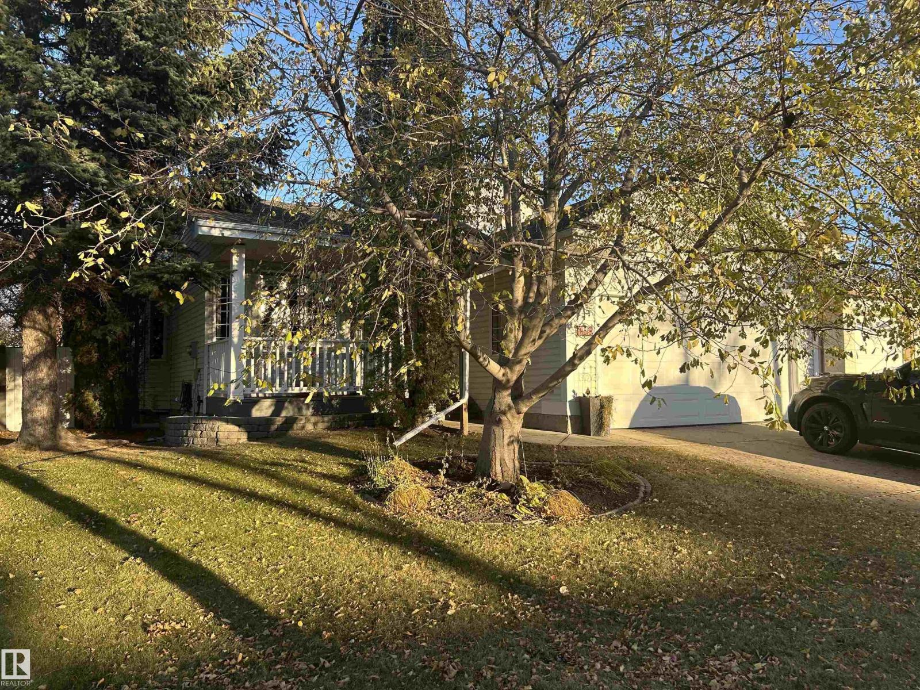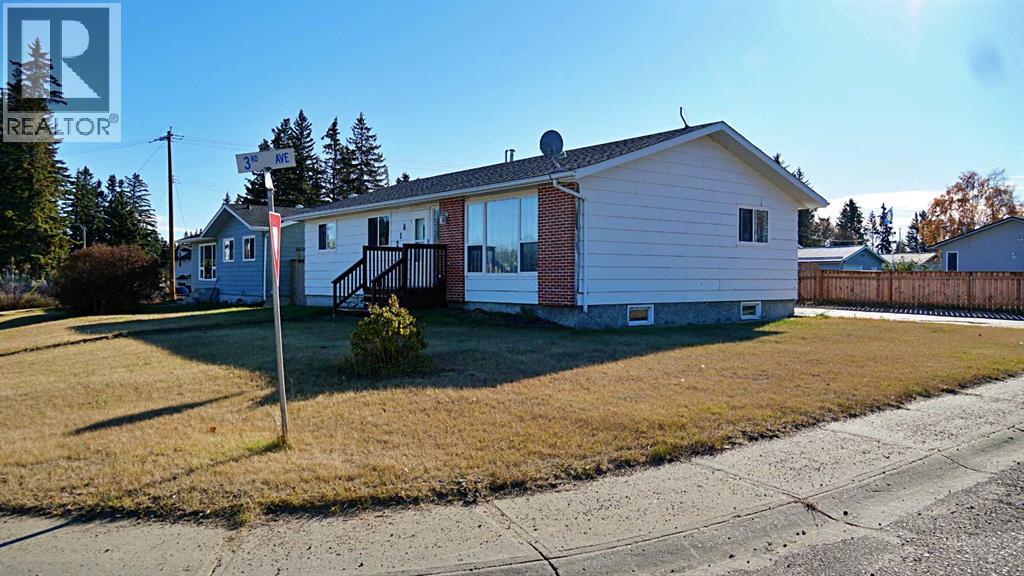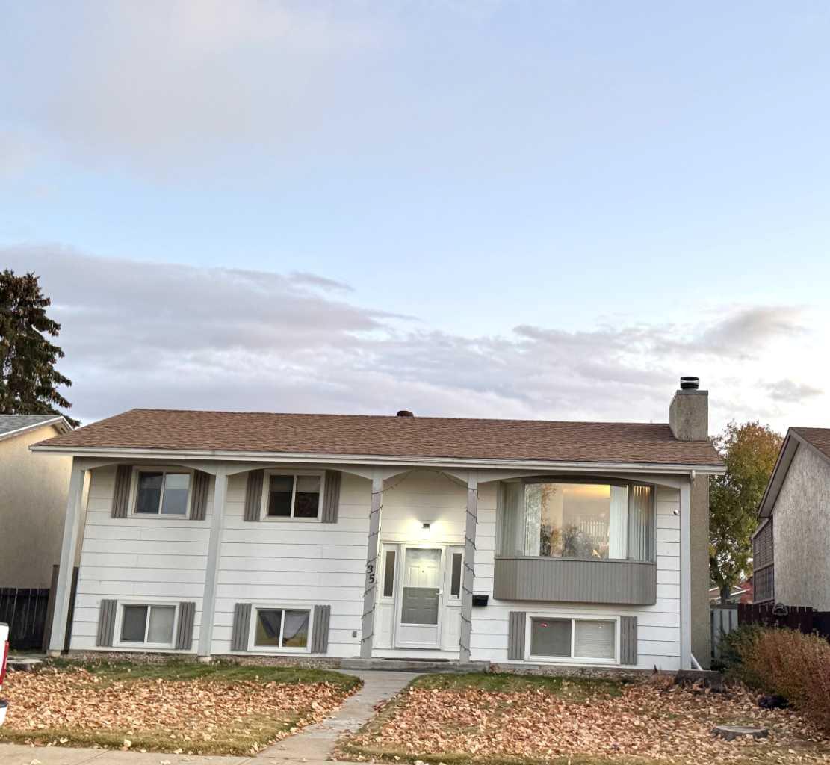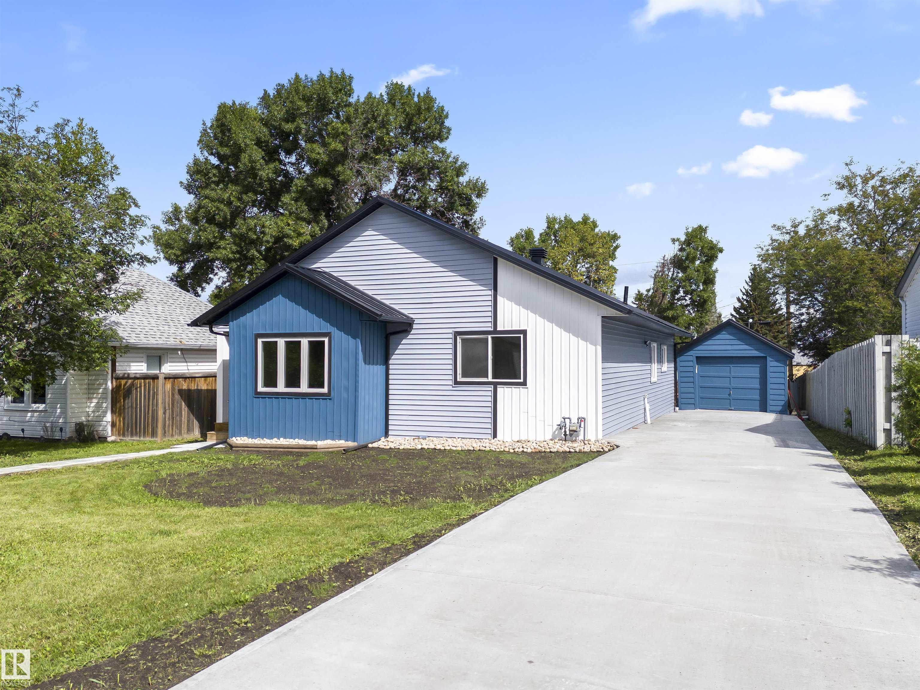
Highlights
Description
- Home value ($/Sqft)$272/Sqft
- Time on Housefulnew 39 hours
- Property typeResidential
- StyleBungalow
- Median school Score
- Lot size7,000 Sqft
- Year built1956
- Mortgage payment
New Fully Rebuilt Single-Family Home on a BIG 50’ x 140’ Lot. This beautifully remodeled home offers hassle-free living with everything new & upgraded for today’s buyer. Set on a generous lot with mature trees, it combines modern comfort with exceptional outdoor space. The home features a brand-new lifetime metal roof, new siding, new windows, 9’ ceilings, new vinyl flooring and fresh drywall throughout. Brand new kitchen boasts of quartz countertops and all new stainless steel appliances, while the bathrooms include new fixtures and stylish finishes. Bright LED lighting enhances every room, and all inspections have been recently completed, ensuring peace of mind. Additional updates include a new furnace, hot water tank, plumbing, and electrical systems. Outside, the property offers a single-car garage, a new concrete driveway, a spacious backyard with a new deck, perfect for family living or future development. This move-in-ready home blends quality finishes, modern upgrades.
Home overview
- Heat type Forced air-1, natural gas
- Foundation Concrete perimeter
- Roof Metal
- Exterior features Back lane, fenced, fruit trees/shrubs, golf nearby, landscaped, playground nearby, schools, shopping nearby, treed lot, vegetable garden
- Has garage (y/n) Yes
- Parking desc Single garage detached
- # full baths 2
- # total bathrooms 2.0
- # of above grade bedrooms 4
- Flooring Vinyl plank
- Appliances Dishwasher-built-in, dryer, hood fan, refrigerator, stove-electric, washer
- Interior features Ensuite bathroom
- Community features Ceiling 9 ft., deck, detectors smoke, insulation-upgraded, no animal home, no smoking home
- Area Beaver
- Zoning description Zone 80
- Lot desc Rectangular
- Lot size (acres) 650.32
- Basement information Partial, see remarks
- Building size 1323
- Mls® # E4462833
- Property sub type Single family residence
- Status Active
- Virtual tour
- Bedroom 3 23.9m X 39m
- Master room 36.1m X 38.7m
- Bedroom 2 45.3m X 35.1m
- Kitchen room 65.9m X 35.4m
- Bedroom 4 35.4m X 35.4m
- Living room 40m X 33.8m
Level: Main - Dining room 40m X 33.8m
Level: Main
- Listing type identifier Idx

$-960
/ Month



