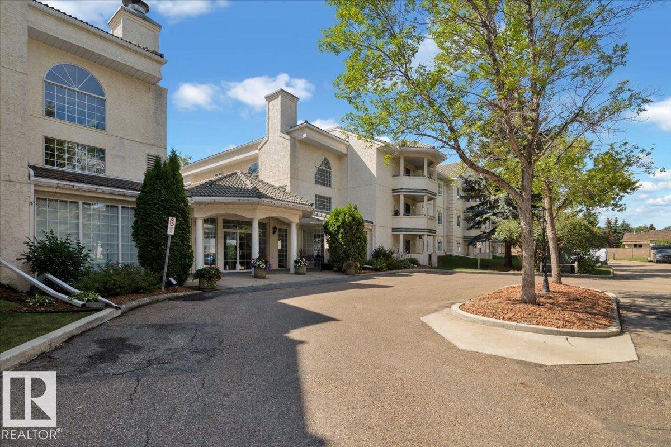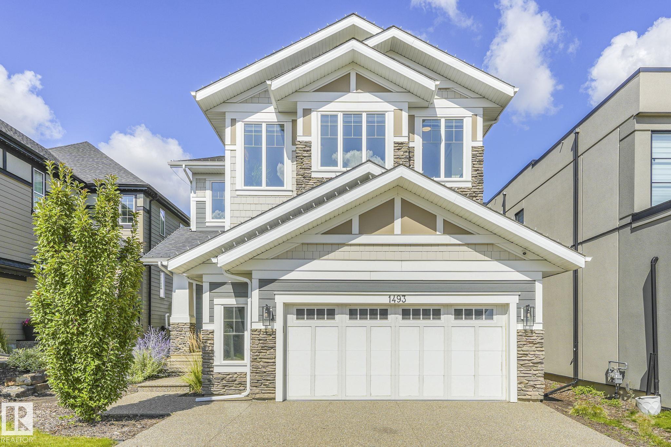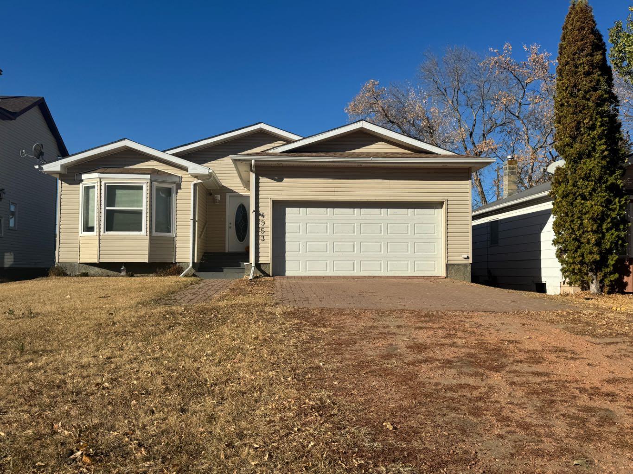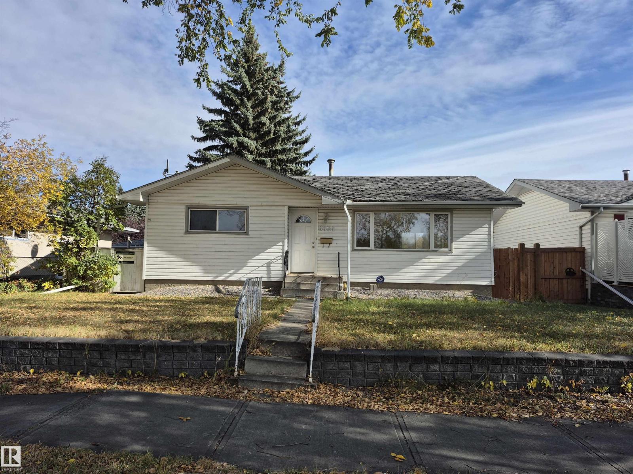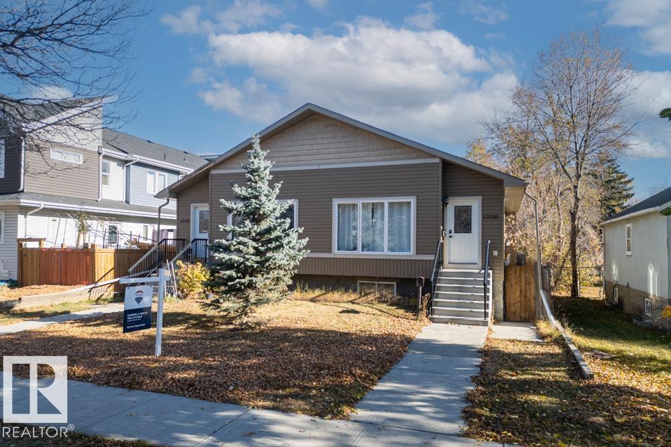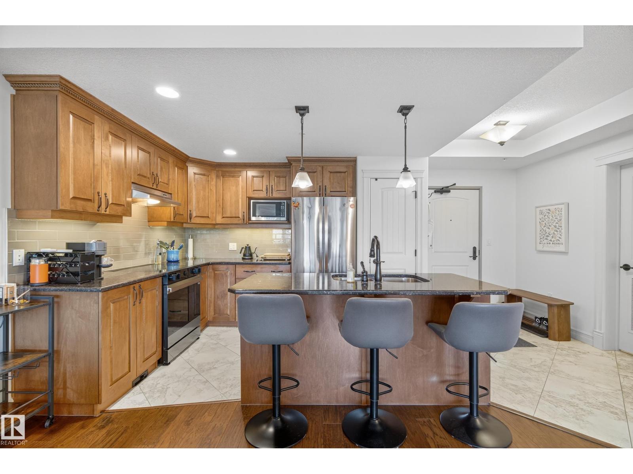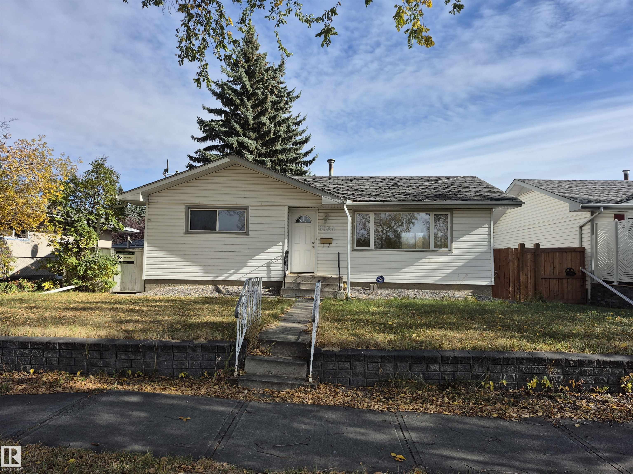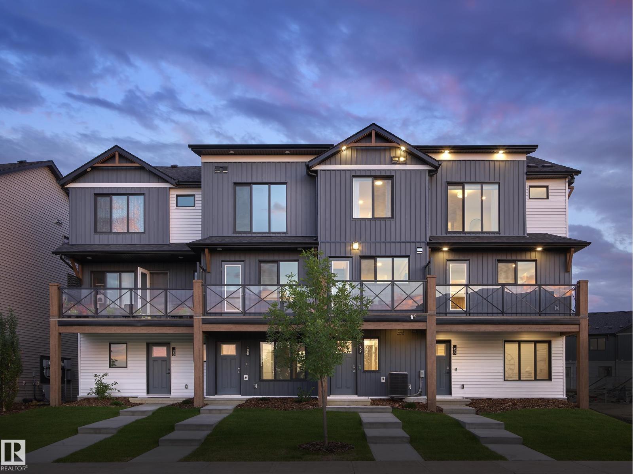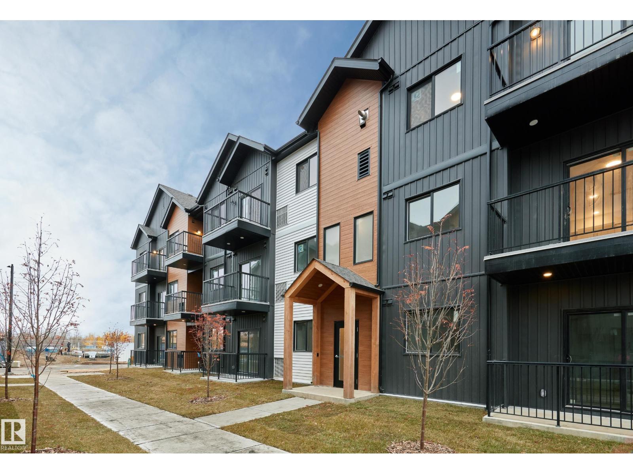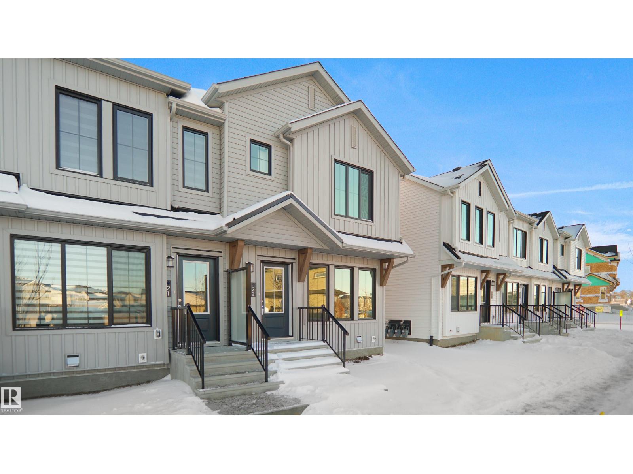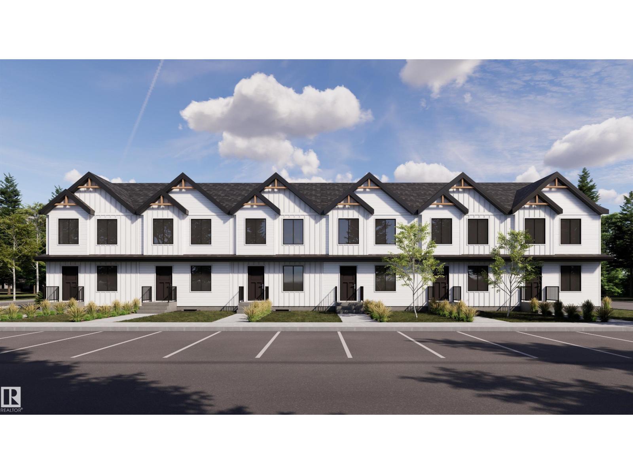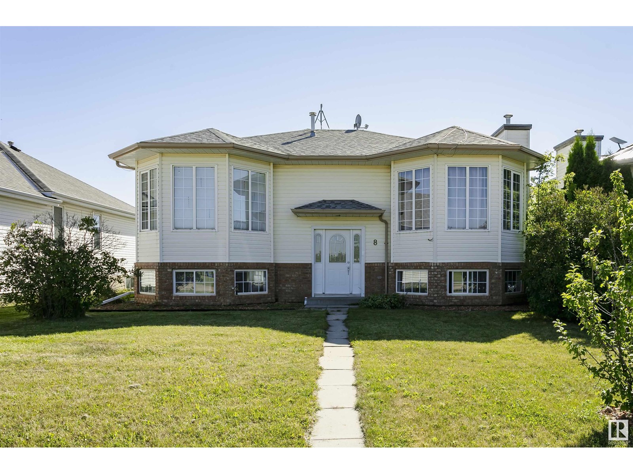
Highlights
Description
- Home value ($/Sqft)$310/Sqft
- Time on Houseful83 days
- Property typeSingle family
- StyleBi-level
- Median school Score
- Lot size7,500 Sqft
- Year built1994
- Mortgage payment
In Tofield you will find this beautiful bi-level home located close to the Hospital, 2 schools and a park right across the street. Amazing Location! The homes main floor has a kitchen/dining room, large living room, full bath and 3 bedrooms. The primary bedroom is spacious, complete with 4 piece ensuite bath with a large jetted soaker tub. The 2nd bedroom is comfortable size and the 3rd bedroom is very spacious. The basement offers 9' ceilings, a 2nd kitchen, bedroom, large rec room, laundry room and huge storage. This area is more than 1/3 of the basement that can be developed into more bedrooms, entertaining space what ever your family desires. Outside is a massive 2 tiered deck that has been pre-wired for a Hot Tub. The big yard has lots of room to play or to relax by the fire pit. Completing this great home is a Heated Double Detached garage. Tofield is a charming community which has all the amenities you need including a Golf Course. Edmonton and Sherwood Park are a short drive for commuters. (id:63267)
Home overview
- Cooling Central air conditioning
- Heat type Forced air
- Has garage (y/n) Yes
- # full baths 3
- # total bathrooms 3.0
- # of above grade bedrooms 4
- Subdivision Tofield
- Lot dimensions 696.77
- Lot size (acres) 0.1721695
- Building size 1350
- Listing # E4450804
- Property sub type Single family residence
- Status Active
- Storage 5.06m X 10.19m
Level: Basement - 2nd kitchen 3.43m X 2.17m
Level: Basement - Recreational room 4.03m X 5.35m
Level: Basement - 4th bedroom 3.48m X 2.76m
Level: Basement - Laundry 2.43m X 2.53m
Level: Basement - Primary bedroom 4.06m X 4.27m
Level: Main - 2nd bedroom 3.15m X 3.61m
Level: Main - Living room 6.81m X 4.26m
Level: Main - Kitchen 4.53m X 3.72m
Level: Main - 3rd bedroom 4.87m X 4.86m
Level: Main
- Listing source url Https://www.realtor.ca/real-estate/28680441/8-lafond-dr-tofield-tofield
- Listing type identifier Idx

$-1,117
/ Month

