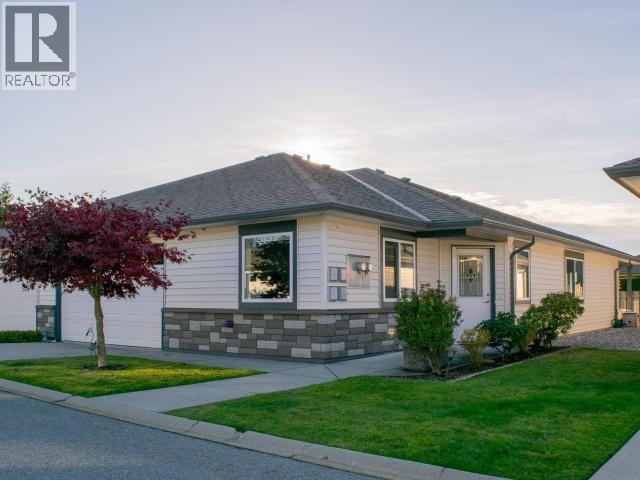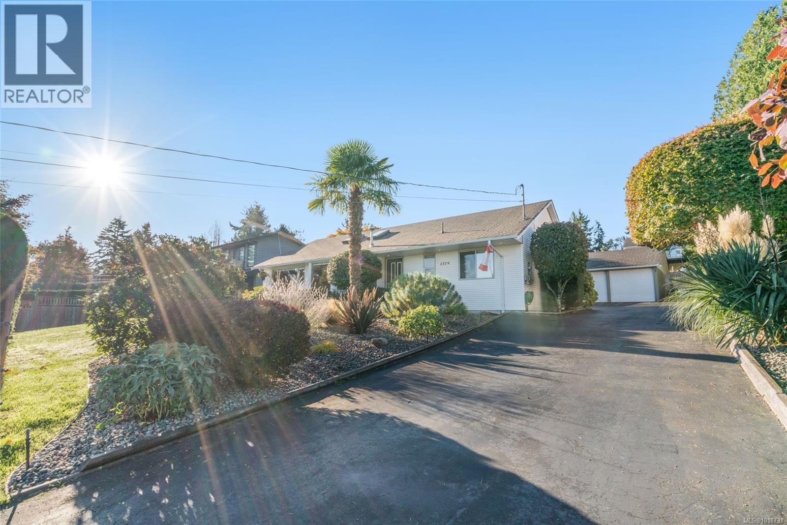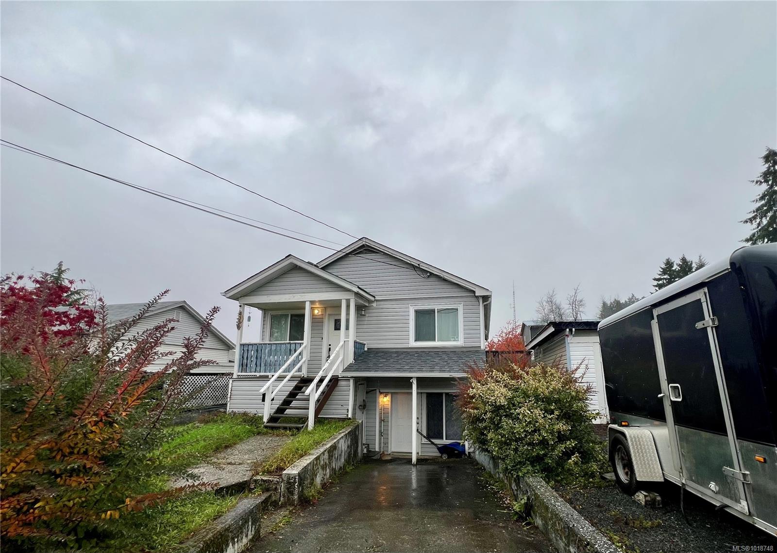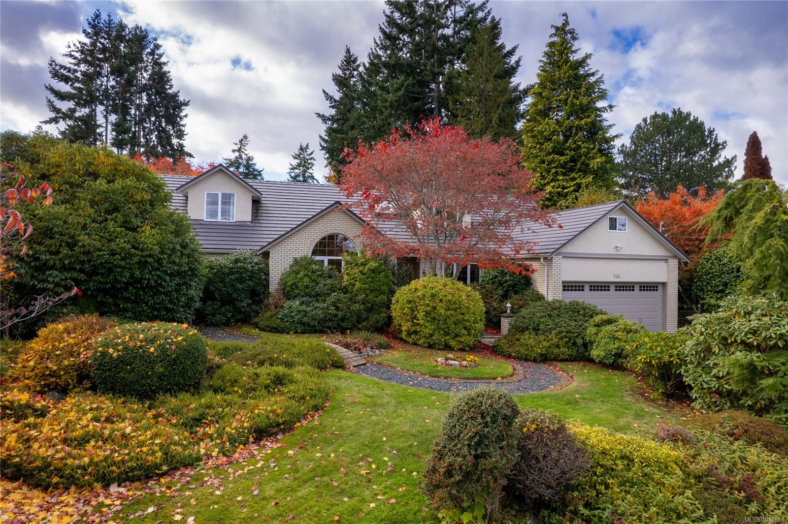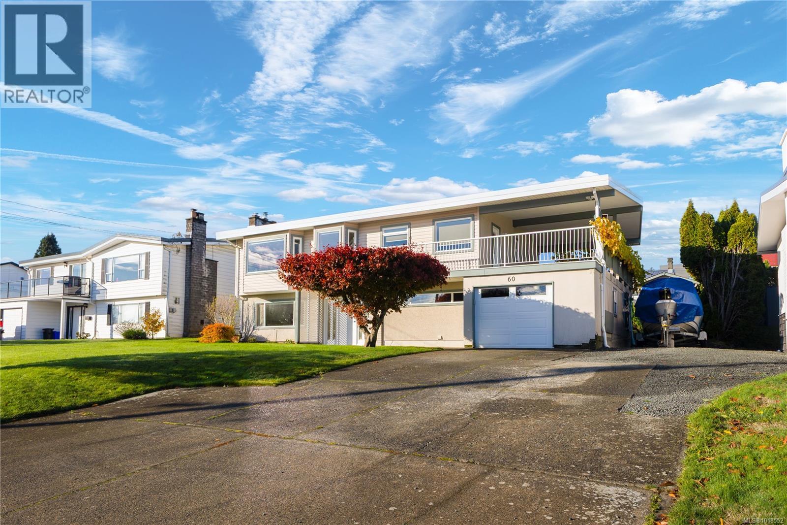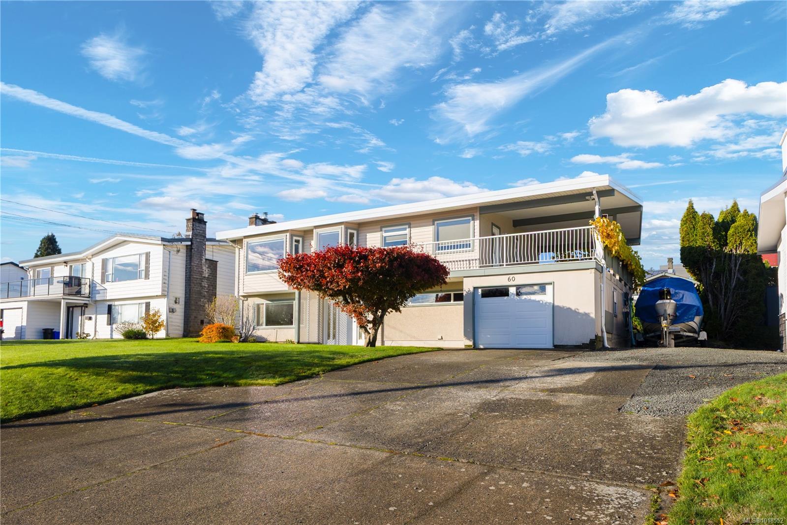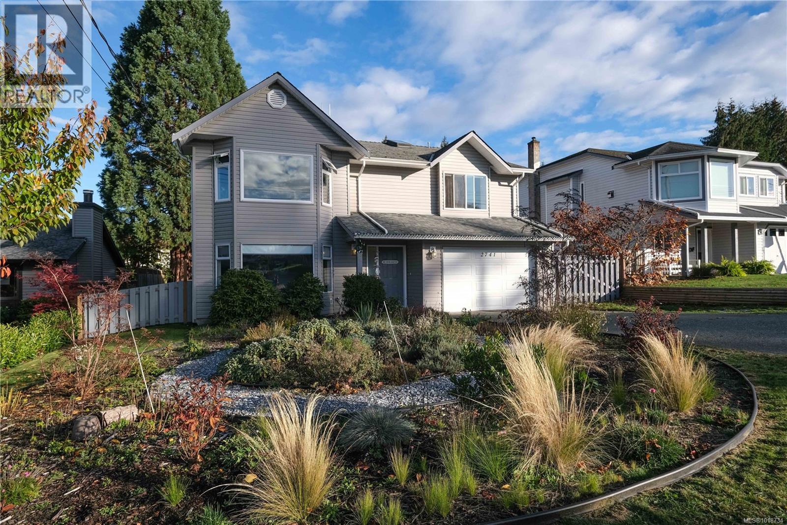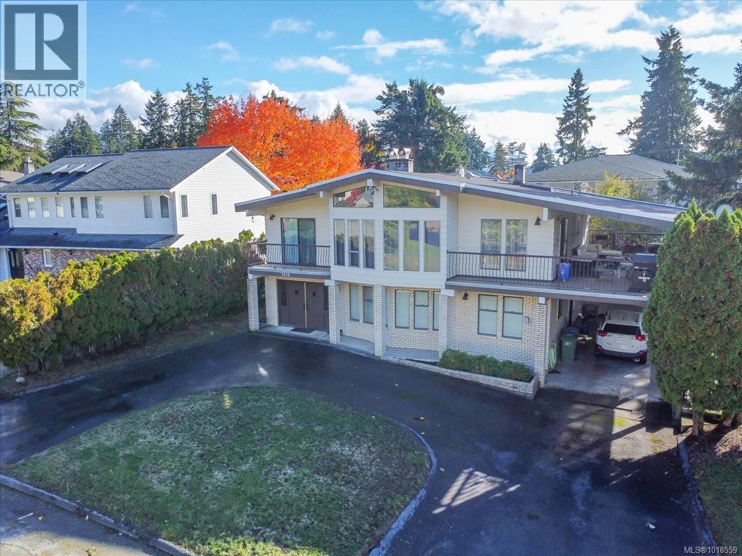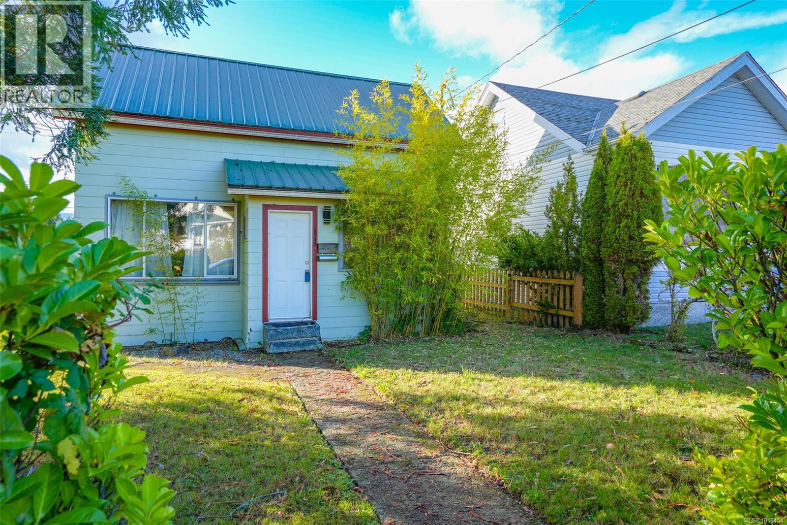
1027 Jensens Bay Rd
1027 Jensens Bay Rd
Highlights
Description
- Home value ($/Sqft)$1,002/Sqft
- Time on Houseful380 days
- Property typeSingle family
- Lot size0.63 Acre
- Year built2007
- Mortgage payment
Tofino inlet front oasis. .63 acre lot located at the very end of Jensens Bay Road. 2693sq ft home, built in 2007, 3 bedrooms, 2 bathrooms, plus additional 1 bedroom 1 bath suite. This home has one of the best inlet views in all Jensens Bay. The 1 bedroom suite is on the ground floor, elevating your main living area to the second level which optimizes the views through an abundance of windows. The open-concept great room boasts 18ft vaulted wood ceilings, gorgeous wood beams, wood flooring & trim, & a slate tile propane fireplace to cozy up in front of on rainy days. The main living area leads out to the expansive wrap around balcony, great for wildlife viewing. Kitchen with granite countertops, stainless steel appliances and breakfast bar. Additionally, there are 2 bedrooms and 1 bathroom on the second level. There are plenty of windows to take in the views from almost every room in the house. Third level hosts the primary bedroom, with jack and jill ensuite bath. The primary bedroom has its own third level balcony, also accessible from the extra loft space/games room, which can double as an extra sleeping space. On the lower level, in addition to the 1 bedroom suite, there is a large laundry room, and full garage. The exterior of this home ticks all the boxes, expansive decks, hot tub and firepit both overlooking the inlet, ample yard space, outdoor surf shower, plenty of parking and a storage shed for all your toys. This property is in the desirable Jensens Bay neighborhood, conveniently located in between 2 of Tofino’s best surfing beaches, North Chesterman and Cox Bay. If you have been looking for a property on the tranquil inlet, look no further. GST may apply. (id:63267)
Home overview
- Cooling None
- Heat source Electric
- Heat type Baseboard heaters
- # parking spaces 4
- # full baths 3
- # total bathrooms 3.0
- # of above grade bedrooms 4
- Has fireplace (y/n) Yes
- Community features Pets allowed, family oriented
- Subdivision Jensens bay
- View Mountain view, ocean view
- Zoning description Residential
- Lot dimensions 0.63
- Lot size (acres) 0.63
- Building size 2693
- Listing # 978649
- Property sub type Single family residence
- Status Active
- Kitchen Measurements not available X 3.048m
- Living room 3.861m X 3.404m
- Bedroom 3.531m X 3.404m
- Loft 5.766m X 2.261m
Level: 2nd - Primary bedroom 5.055m X 3.48m
Level: 2nd - Ensuite 3 - Piece
Level: 2nd - Laundry 3.505m X 2.692m
Level: Lower - Bathroom 3 - Piece
Level: Main - Storage Measurements not available X 2.438m
Level: Main - Bedroom 3.531m X 3.073m
Level: Main - Bedroom 3.531m X 3.073m
Level: Main - Kitchen 3.099m X 2.489m
Level: Main - 2.489m X 1.753m
Level: Main - Living room / dining room 6.985m X 3.988m
Level: Main
- Listing source url Https://www.realtor.ca/real-estate/27556284/1027-jensens-bay-rd-tofino-tofino
- Listing type identifier Idx

$-7,112
/ Month


