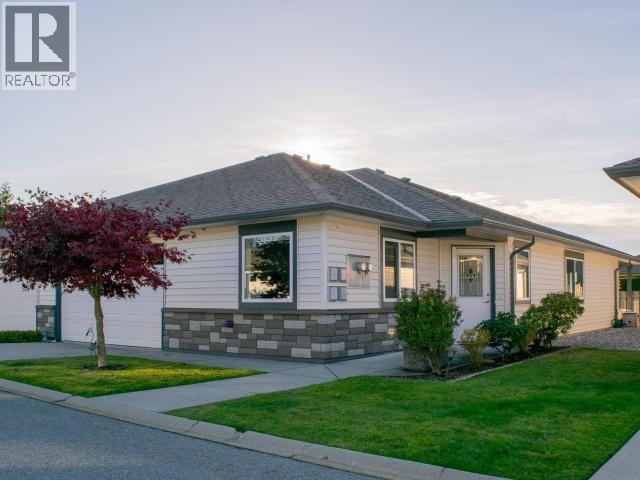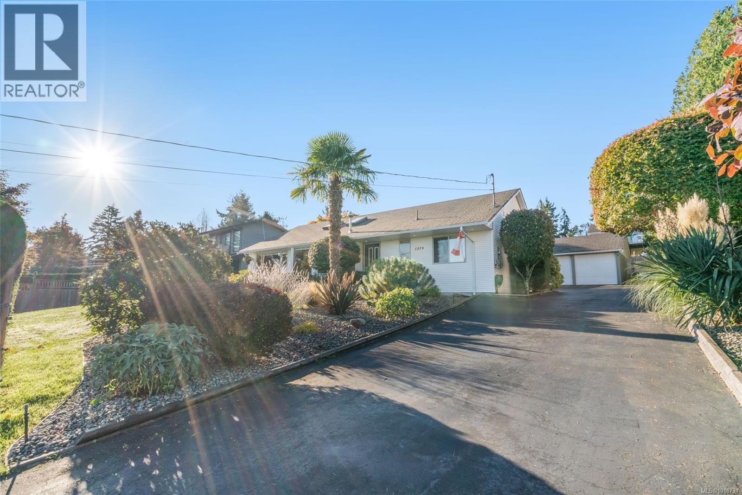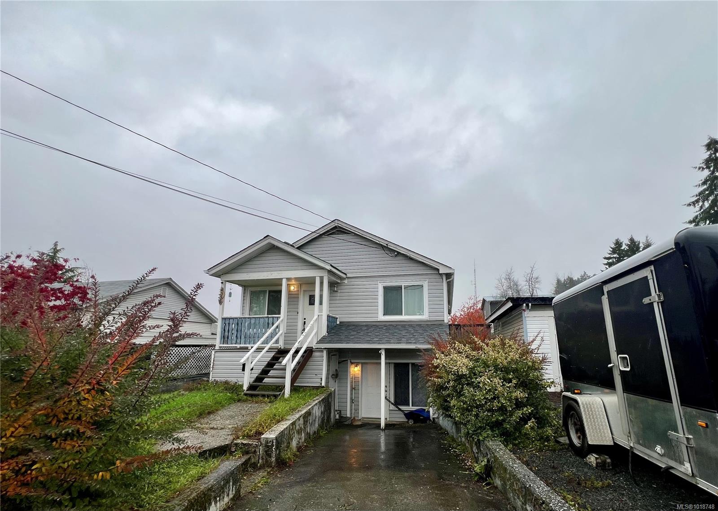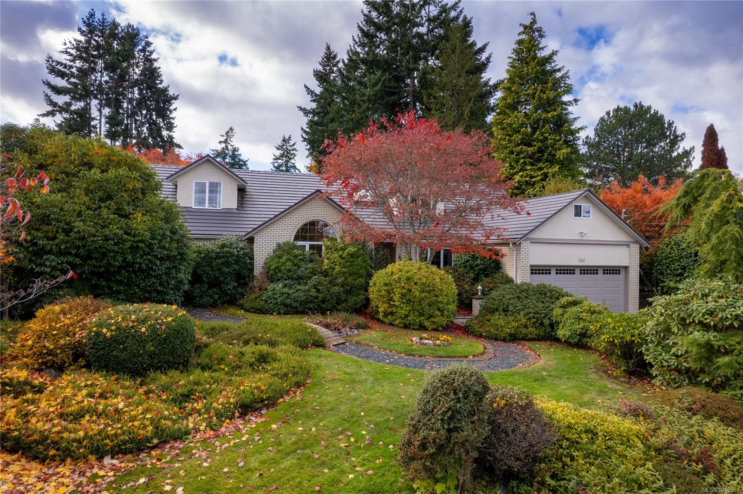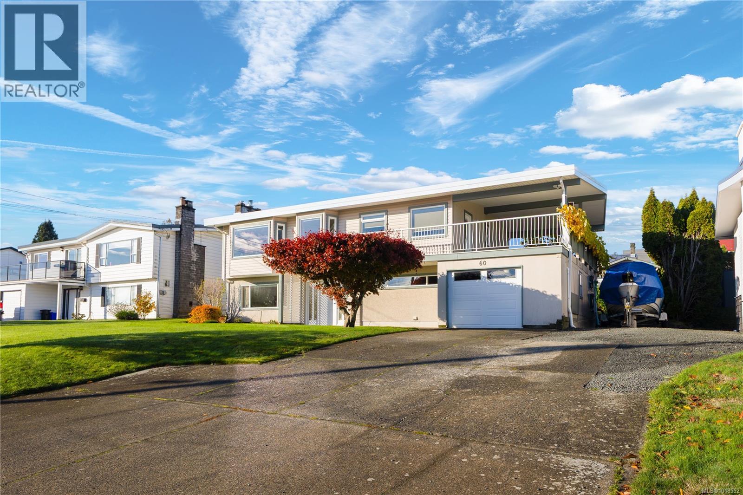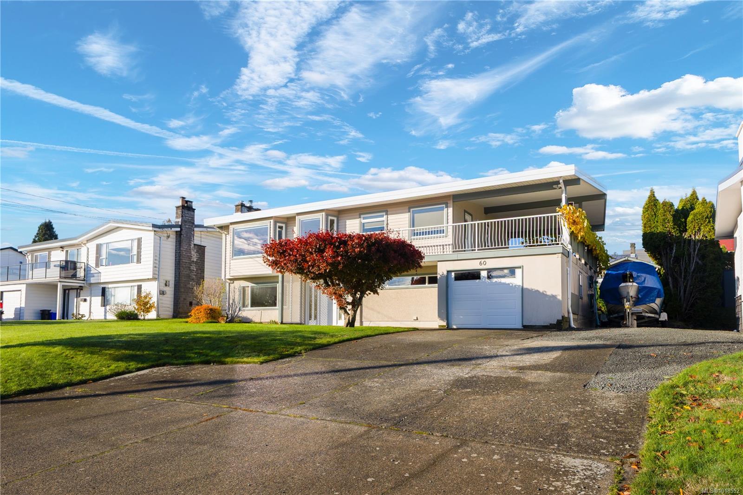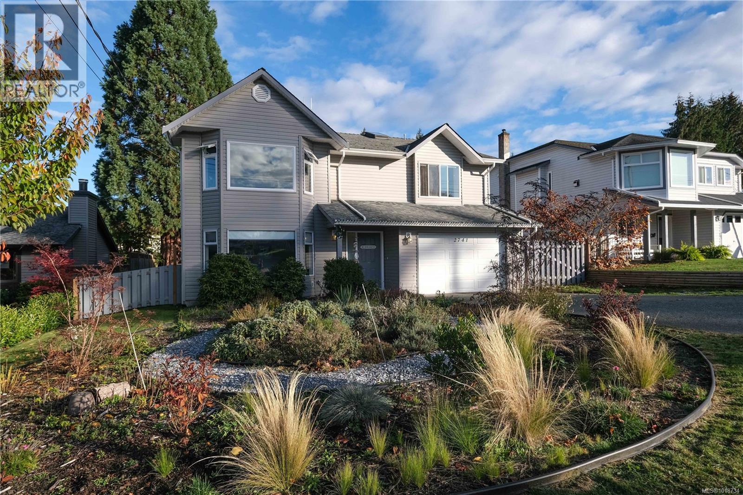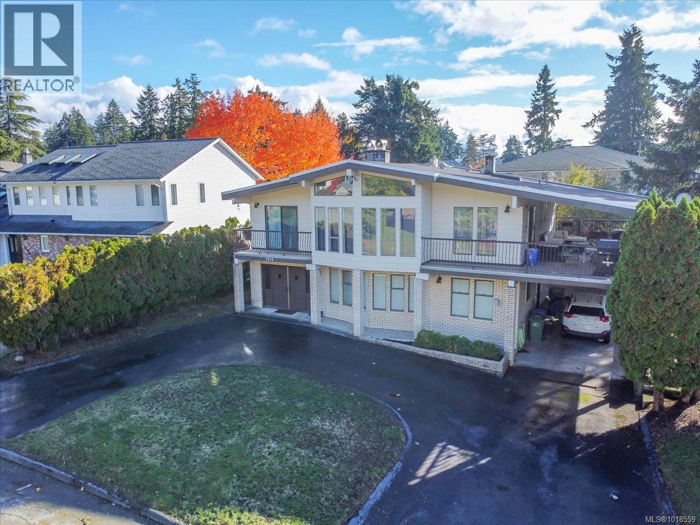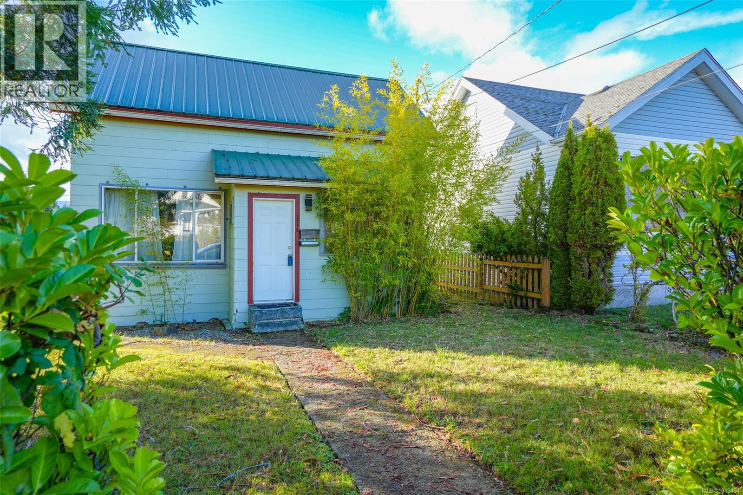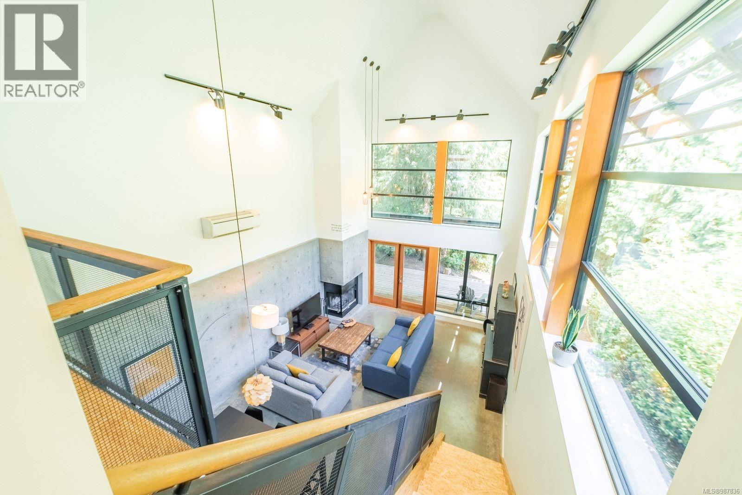
1156 Pacific Rim Hwy
1156 Pacific Rim Hwy
Highlights
Description
- Home value ($/Sqft)$838/Sqft
- Time on Houseful263 days
- Property typeSingle family
- StyleContemporary,westcoast
- Median school Score
- Lot size0.51 Acre
- Year built2013
- Mortgage payment
Gorgeous custom-built home with caretaker’s cottage on a half-acre lot close to the beach. This stunning property is in a fantastic location, 7 min walk to Mackenzie Beach and a 13 min walk to North Chesterman Beach. Coffee, groceries, surf shop, yoga, ice cream, tacos and more are all just a short stroll away. Both the main home and cabin were thoughtfully designed and in “like new” condition. The main home is placed midway into the lot, leaving a large chunk of rainforest in the back to explore. The cabin is situated at the front of the property with plenty of foliage and a privacy wall creating ample privacy between the 2 dwellings. The architecturally designed home offers a main level entry with fabulous open concept kitchen/dining/living area boasting 2 story vaulted ceiling, and a cozy wood burning fireplace. A sandblasted concrete feature wall takes advantage of passive solar heating in the winter through wooden louvers which direct sun away in the summer keeping the space cool. Master bedroom with jack and jill ensuite has direct access to the covered deck with hot tub looking into the forested area behind. The second bedroom is on the upper level, just past a cute loft style reading nook and enjoys its own full ensuite bathroom, as well as a balcony overlooking the living area. There is a water collection system in place which services the toilets and outdoor hoses. Large outdoor surf shower, and storage shed split into 2 areas. The caretaker’s cottage offers kitchen, dining, living, and bathroom on the main level with a bedroom and extra storage space upstairs. There is a cozy propane fireplace, and multiple skylights. Both dwellings have their own laundry and are very bright and spacious with tons of windows to let the light in. The house is run as a successful vacation rental, and the caretaker’s cottage is rented out long term. The property is being sold inclusive of all furnishings, nothing to do here but move in or rent out and enjoy. (id:63267)
Home overview
- Cooling Air conditioned, wall unit
- Heat source Electric
- Heat type Baseboard heaters, heat pump
- # parking spaces 5
- # full baths 3
- # total bathrooms 3.0
- # of above grade bedrooms 3
- Has fireplace (y/n) Yes
- Subdivision Tofino
- Zoning description Residential
- Lot dimensions 0.51
- Lot size (acres) 0.51
- Building size 2146
- Listing # 987836
- Property sub type Single family residence
- Status Active
- Living room 5.664m X 2.921m
- Other 1.626m X 1.549m
- Bathroom 3 - Piece
- Kitchen 4.039m X 2.261m
- Bedroom 3.708m X 3.683m
- Ensuite 3 - Piece
Level: 2nd - Bedroom 4.699m X 2.997m
Level: 2nd - Loft 2.032m X 2.108m
Level: 2nd - Primary bedroom Measurements not available X 3.048m
Level: Main - Storage 4.775m X 1.803m
Level: Main - Living room / dining room 4.75m X 6.604m
Level: Main - 1.88m X 1.626m
Level: Main - Bathroom 4 - Piece
Level: Main - Kitchen 2.972m X 2.718m
Level: Main
- Listing source url Https://www.realtor.ca/real-estate/27909032/1156-pacific-rim-hwy-tofino-tofino
- Listing type identifier Idx

$-4,797
/ Month

