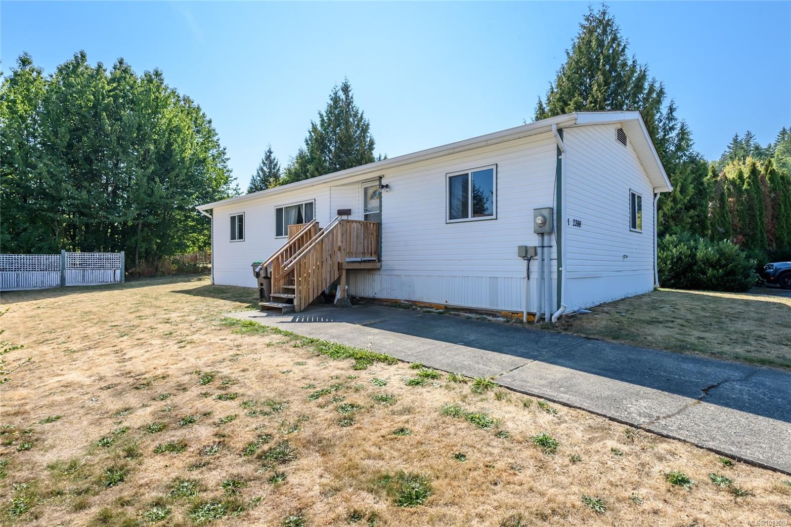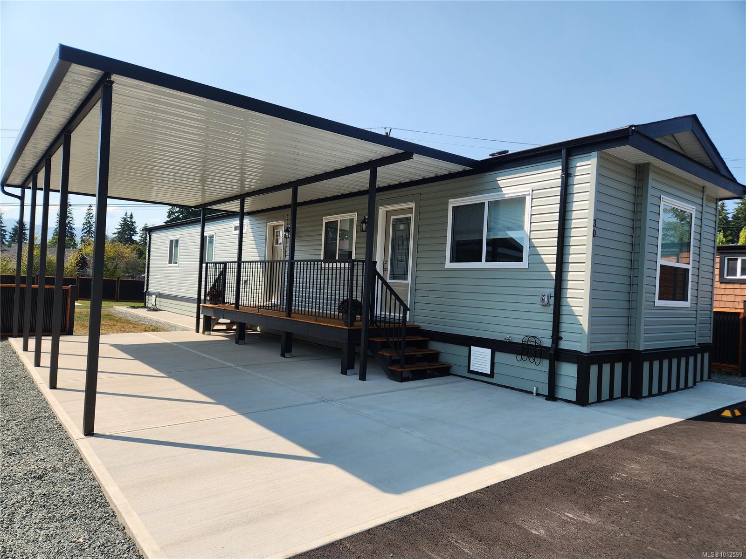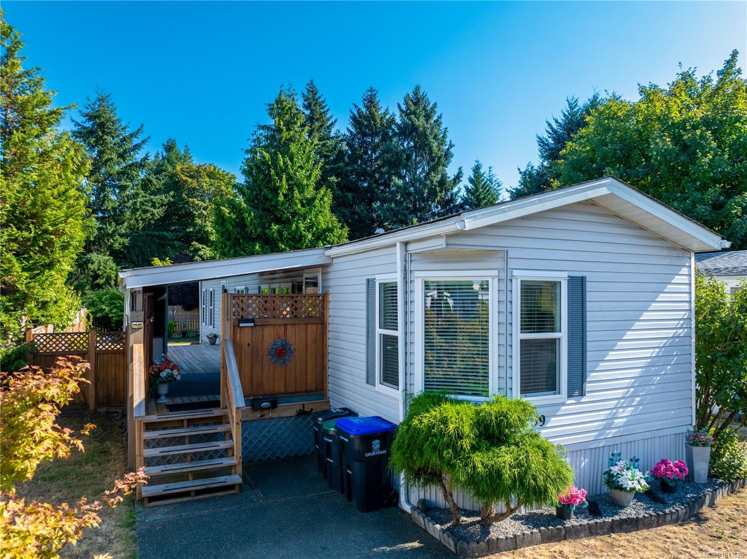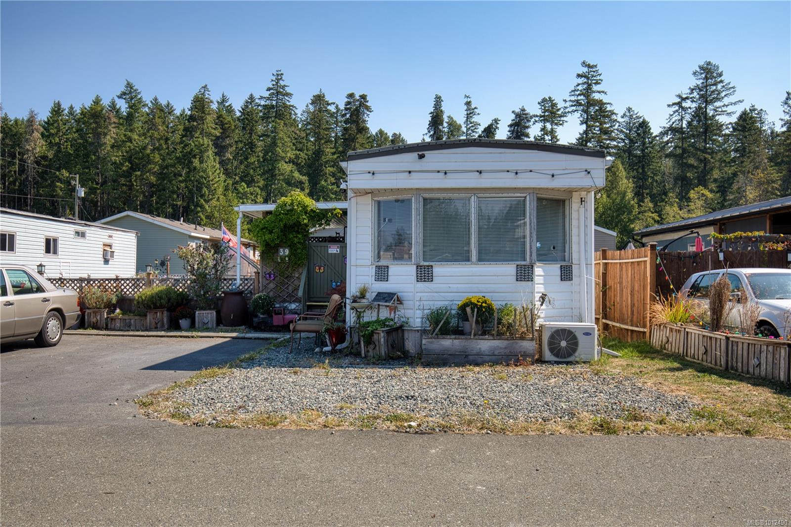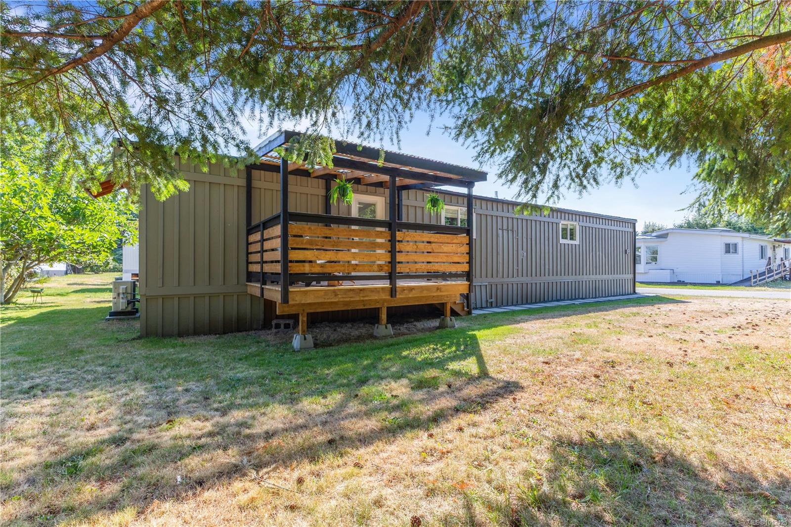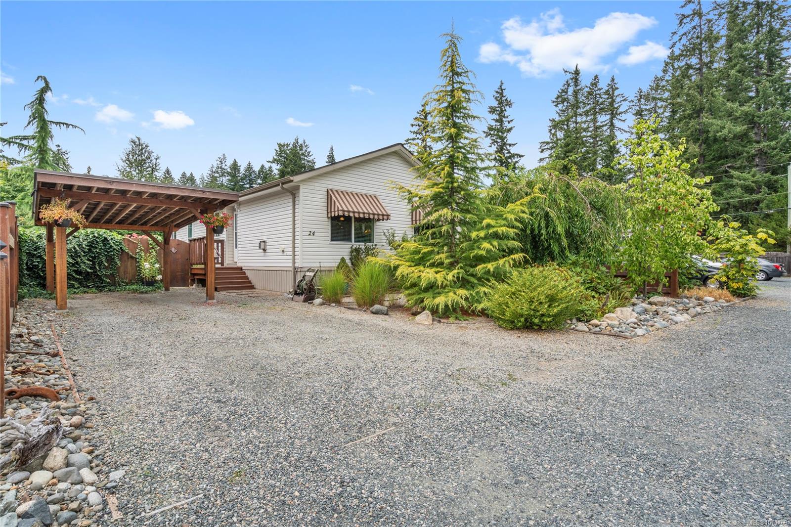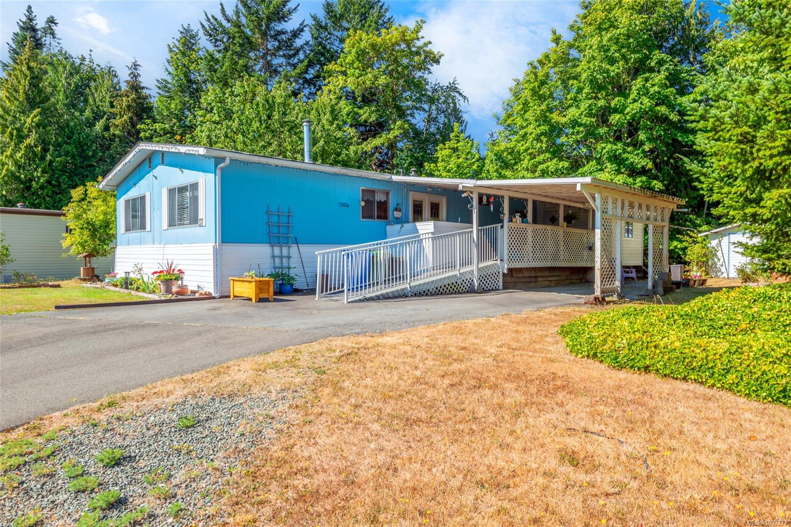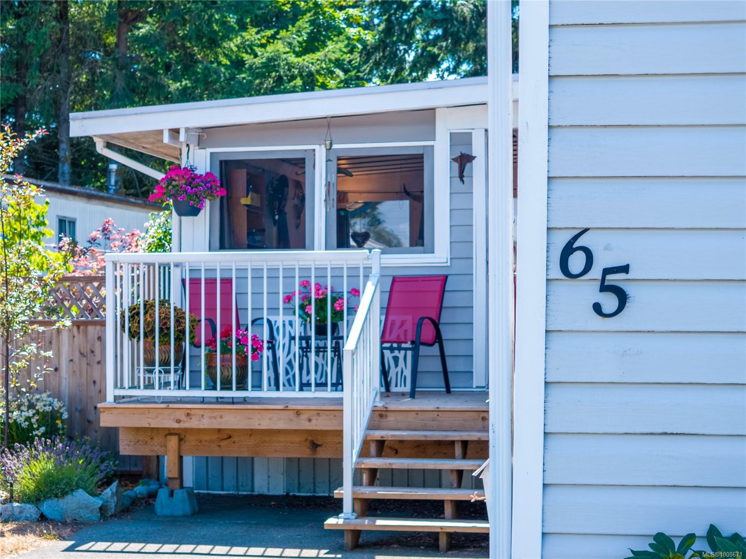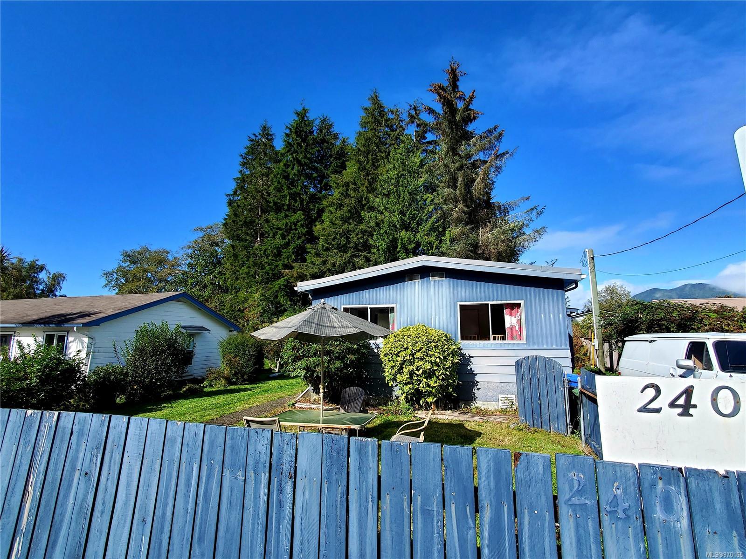
Highlights
This home is
322%
Time on Houseful
330 Days
Home features
Perfect for pets
School rated
2.1/10
Tofino
1.52%
Description
- Home value ($/Sqft)$1,080/Sqft
- Time on Houseful330 days
- Property typeResidential
- Median school Score
- Lot size6,970 Sqft
- Mortgage payment
Located in the heart of Tofino, this bright 4 bed, 2 bath south-facing rancher offers a functional layout, energy-efficient upgrades, and a 200-amp electrical upgrade with new panel. The partially fenced front yard overlooks Duffin Cove, with side yards perfect for gardens. Backyard shrub removal could open access to the adjacent alley. Zoned R2 (Duplex), offering strong income potential or the possibility for rezoning to commercial. Ideal as a family home or staff housing. Owner occupied and easy to show — contact for details or a viewing.
Jim Schwartz
of RE/MAX Mid-Island Realty (Tfno),
MLS®#978168 updated 2 months ago.
Houseful checked MLS® for data 2 months ago.
Home overview
Amenities / Utilities
- Cooling None
- Heat type Baseboard, electric
- Sewer/ septic Sewer connected
- Utilities Electricity connected, garbage
Exterior
- Construction materials Aluminum siding
- Foundation Concrete perimeter
- Roof Asphalt rolled, tar/gravel
- Exterior features Low maintenance yard
- Parking desc Driveway
Interior
- # total bathrooms 2.0
- # of above grade bedrooms 4
- # of rooms 8
- Flooring Mixed
- Appliances F/s/w/d
- Has fireplace (y/n) No
- Laundry information In house
Location
- County Tofino district of
- Area Port alberni
- Water source Municipal
- Zoning description Residential
- Directions 235413
Lot/ Land Details
- Exposure South
- Lot desc Central location, easy access, no through road, shopping nearby
Overview
- Lot size (acres) 0.16
- Basement information Crawl space
- Building size 1396
- Mls® # 978168
- Property sub type Manufactured
- Status Active
- Tax year 2023
Rooms Information
metric
- Bedroom Main: 3.226m X 3.607m
Level: Main - Kitchen Main: 3.353m X 4.775m
Level: Main - Bedroom Main: 3.251m X 3.226m
Level: Main - Living room Main: 6.172m X 3.912m
Level: Main - Bathroom Main
Level: Main - Bathroom Main
Level: Main - Bedroom Main: 3.962m X 3.2m
Level: Main - Primary bedroom Main: 3.937m X 3.226m
Level: Main
SOA_HOUSEKEEPING_ATTRS
- Listing type identifier Idx

Lock your rate with RBC pre-approval
Mortgage rate is for illustrative purposes only. Please check RBC.com/mortgages for the current mortgage rates
$-4,021
/ Month25 Years fixed, 20% down payment, % interest
$
$
$
%
$
%

Schedule a viewing
No obligation or purchase necessary, cancel at any time
Nearby Homes
Real estate & homes for sale nearby

