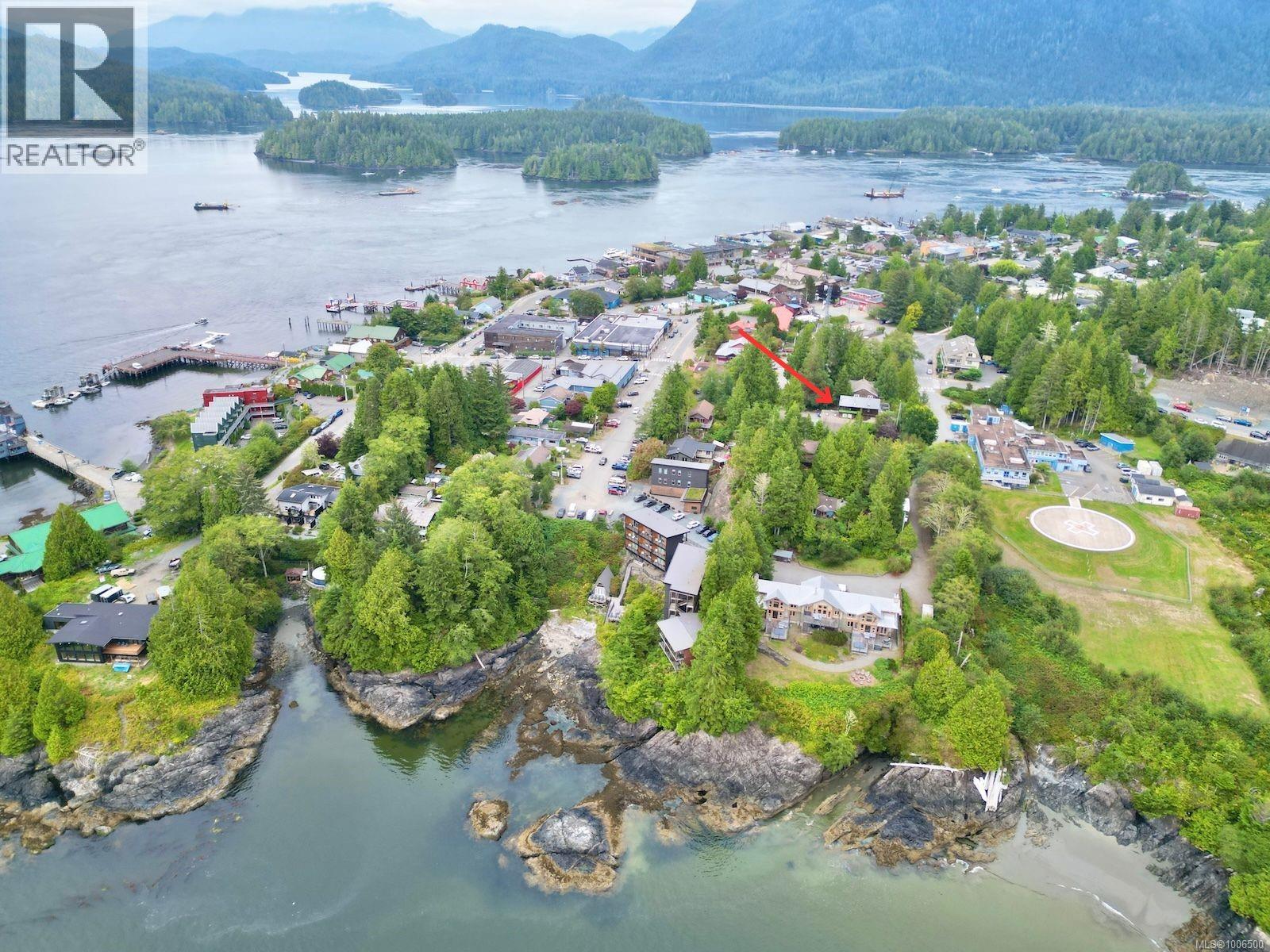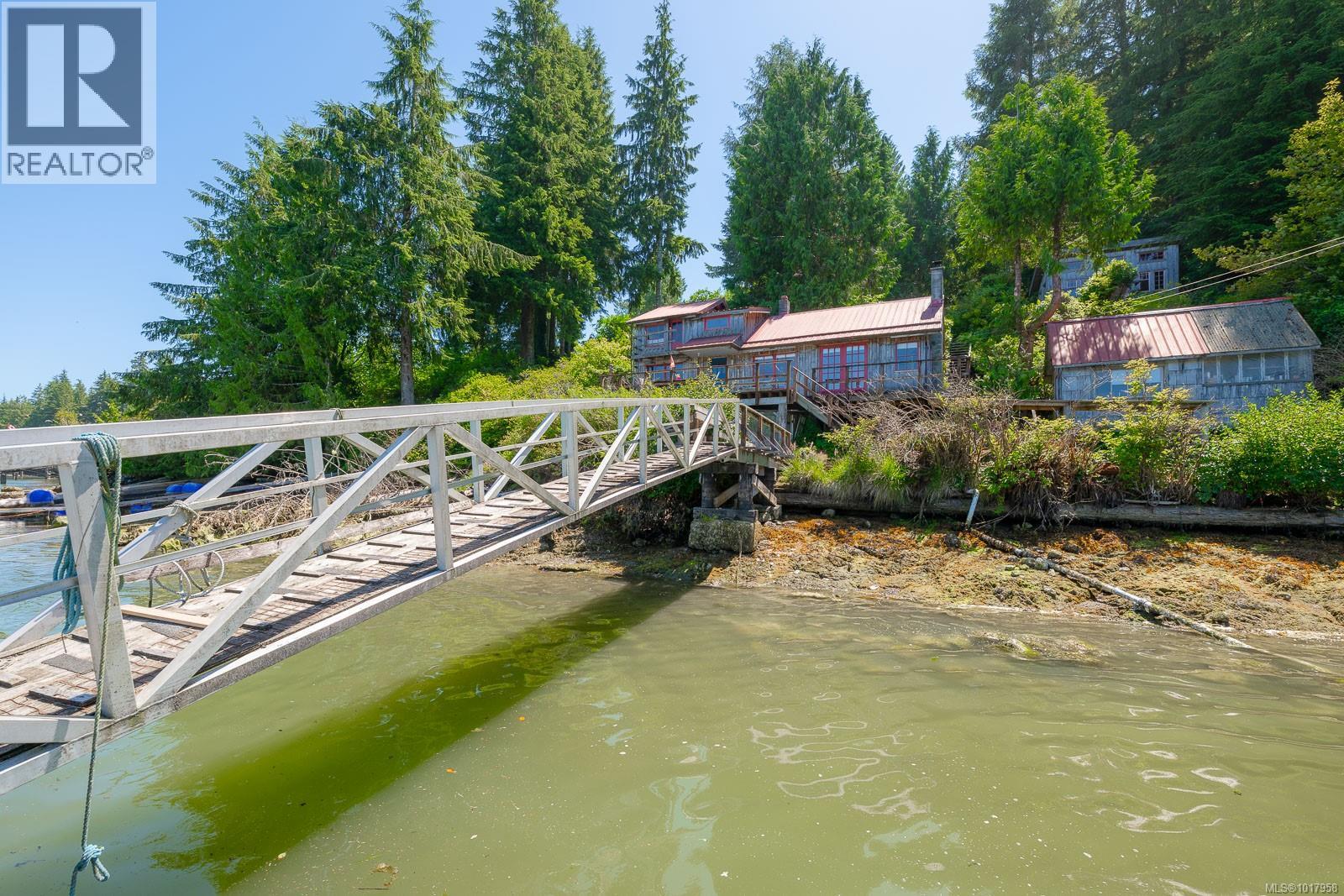
260 Neill St
260 Neill St
Highlights
Description
- Home value ($/Sqft)$685/Sqft
- Time on Houseful105 days
- Property typeSingle family
- Median school Score
- Year built1960
- Mortgage payment
Stylishly updated 3 bedrm, 2 bath home w/ 1 bedrm 1 bath suite & garage.This home is packed w/ cool features and unique details! A tiered, secret garden style yard welcomes you to the front of the property, w/secondary back lane access to the garage, home & suite. A bright, 2nd floor main features vaulted ceilings & open concept living centred around a modern fireplace. Luxury kitchen has cabinetry milled from heritage beams in NYC, Caesarstone countertops + Fisher & Paykel appliances. Main bath boasts large walk in shower w/ Hansgrohe ShowerSelect fixtures & super sized heated towel warmer. There's two 2nd floor bedrms, your kids will love the secret loft play space accessible from one of them. 3rd bedrm on the ground floor has an ensuite & special rock feature. In addition to the garage the property has tons of storage in custom built-ins and crawlspaces. Stand out exterior features include sun soaked deck w/hot tub, 2 outdoor showers, serviced RV space & ample parking. Did I mention a peek a boo water view? The 1 bed, 1 bath suite has it's own laundry and is a sweet space for short term or long term living. There's lots of options with this property - live in the suite & short term rent the home; live in the home & short term rent the suite; rent both; or take over the whole house and convert the garage into a suite! Conveniently located in Tofino's downtown core and zoned for short term rentals, this property has it all. (id:63267)
Home overview
- Cooling None
- Heat source Electric, wood
- Heat type Baseboard heaters
- # parking spaces 4
- # full baths 3
- # total bathrooms 3.0
- # of above grade bedrooms 4
- Has fireplace (y/n) Yes
- Subdivision Tofino
- View Mountain view
- Zoning description Duplex
- Directions 2006412
- Lot dimensions 6970
- Lot size (acres) 0.1637688
- Building size 2256
- Listing # 1006500
- Property sub type Single family residence
- Status Active
- Kitchen 2.286m X 4.572m
- Living room 3.505m X 3.505m
- Bedroom 3.048m X 3.353m
- Ensuite 2 - Piece
Level: Lower - Bedroom 4.42m X 2.438m
Level: Lower - Bedroom 3.048m X 3.353m
Level: Main - Laundry 1.219m X 1.219m
Level: Main - Kitchen 2.743m X 4.572m
Level: Main - Primary bedroom 3.048m X 4.267m
Level: Main - Dining nook 1.829m X 4.572m
Level: Main - Bathroom 3 - Piece
Level: Main - Living room 4.572m X 6.401m
Level: Main
- Listing source url Https://www.realtor.ca/real-estate/28578627/260-neill-st-tofino-tofino
- Listing type identifier Idx

$-4,120
/ Month












