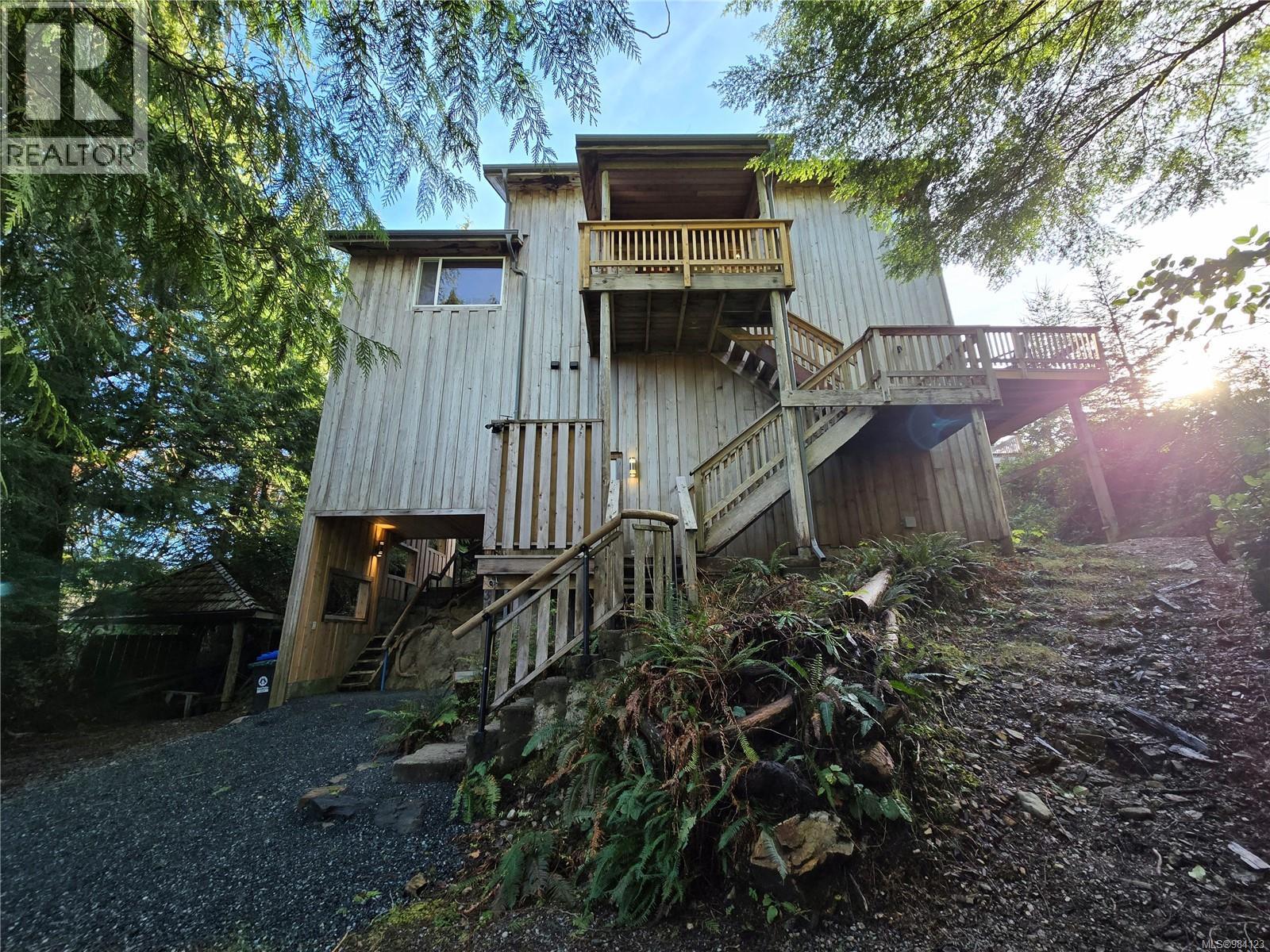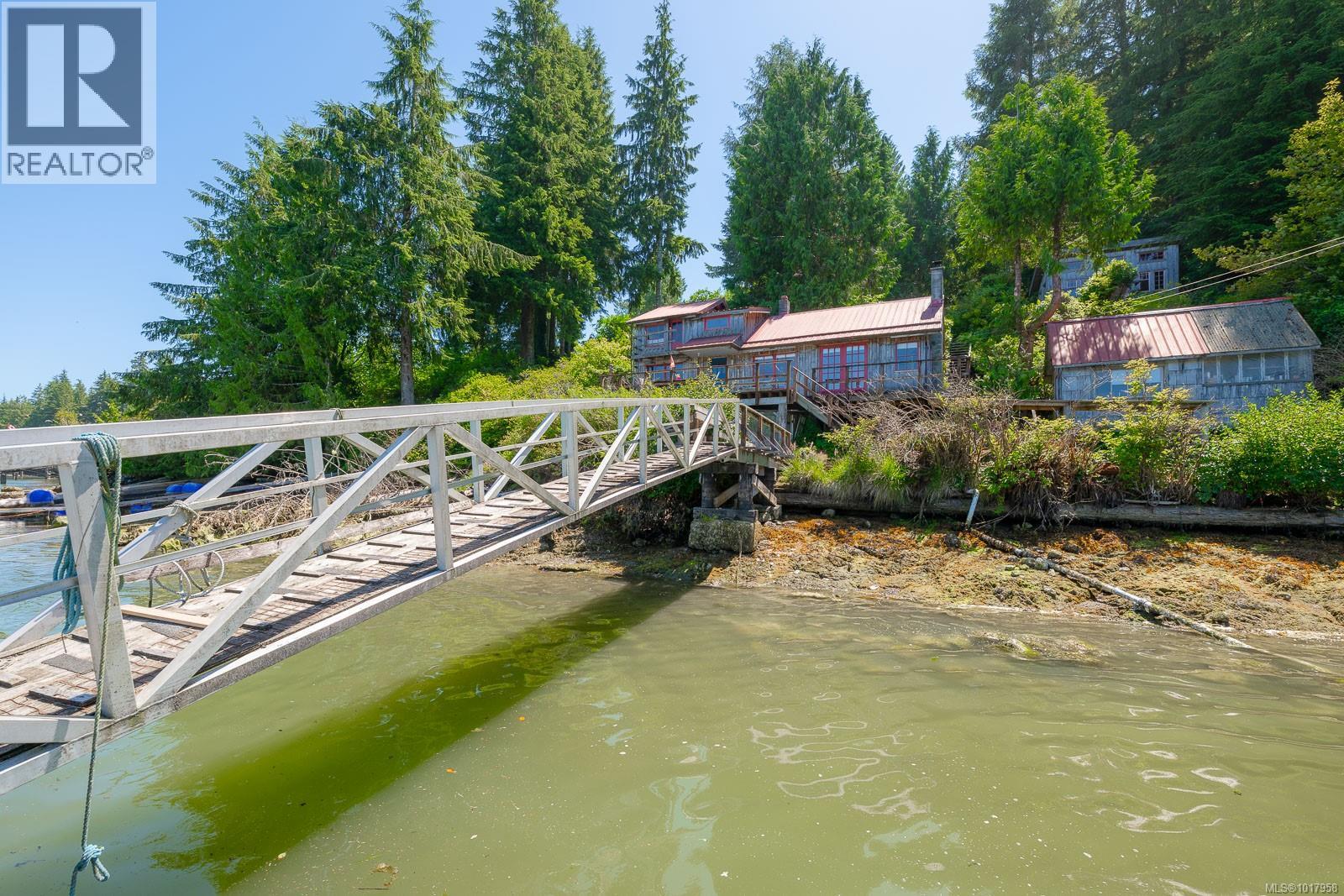
316 Leighton Way
316 Leighton Way
Highlights
Description
- Home value ($/Sqft)$462/Sqft
- Time on Houseful279 days
- Property typeSingle family
- StyleWestcoast
- Year built1993
- Mortgage payment
The Treehouse, where comfort and style merge. This 5-bed, 5-bath home features 2 suites+private studio, ideal for multigenerational living or an investment property. Thoughtfully designed; rooms flooded w/natural light highlighting unique design elements such as a 16'vaulted ceiling, custom woodwork, and contemporary finishes that include arched, hand-crafted, solid cedar interior doors, impressive old-growth cedar beams and a superb dovetail joinery staircase to a catwalk w/access to the oversized primary bedrm offering skylights and a hidden rooftop deck. The main suite also offers dining/kitchen/livingrm, laundry, access to the south-facing deck + two more bedrms, both w/ensuites. A newly updated second suite offers a private entry, 2 additional bedrms, bathrm, kitchen, cozy livingrm and laundry. Other features include a low-maintenance yard, plenty of parking, and prime location. Family home or an investment, this property offers endless possibilities w/its flexible layout. (id:63267)
Home overview
- Cooling None
- Heat source Electric
- # parking spaces 4
- Has garage (y/n) Yes
- # full baths 5
- # total bathrooms 5.0
- # of above grade bedrooms 5
- Has fireplace (y/n) Yes
- Subdivision Tofino
- Zoning description Residential
- Lot dimensions 10890
- Lot size (acres) 0.25587407
- Building size 3031
- Listing # 984123
- Property sub type Single family residence
- Status Active
- Bedroom 3.454m X 2.87m
- Bedroom 3.454m X 3.531m
- Kitchen 3.581m X 3.378m
Level: 2nd - Bedroom 4.293m X 3.48m
Level: 2nd - Ensuite 3 - Piece
Level: 2nd - Laundry 0.787m X 1.626m
Level: 2nd - Ensuite 3 - Piece
Level: 2nd - Living room 3.556m X 7.137m
Level: 2nd - Bedroom 3.835m X 3.429m
Level: 2nd - Dining room 3.988m X 1.753m
Level: 2nd - 3.556m X 1.905m
Level: 2nd - Ensuite 3 - Piece
Level: 3rd - Primary bedroom 3.378m X 7.137m
Level: 3rd - Bathroom 3 - Piece
Level: Lower - Kitchen 2.057m X 4.191m
Level: Main - Bathroom 3 - Piece
Level: Main - Laundry 0.914m X 0.914m
Level: Main - Living room / dining room 4.597m X 3.404m
Level: Main - 3.658m X 3.353m
Level: Main
- Listing source url Https://www.realtor.ca/real-estate/27807217/316-leighton-way-tofino-tofino
- Listing type identifier Idx

$-3,733
/ Month













