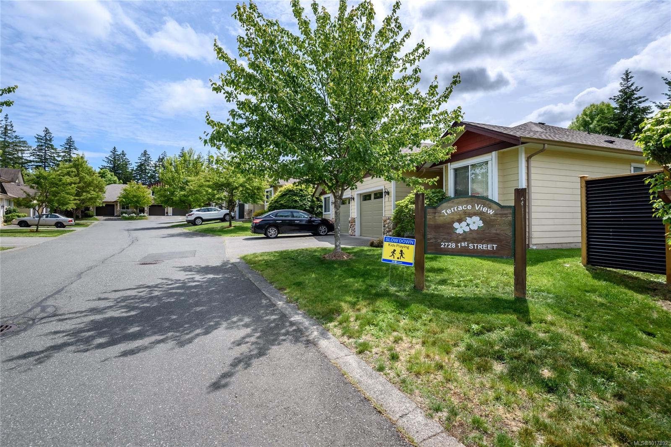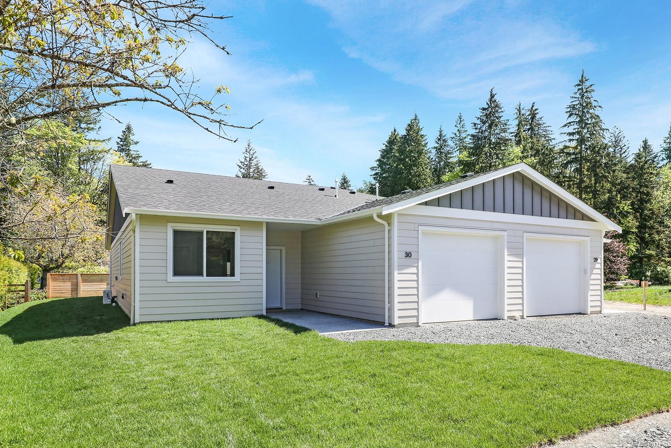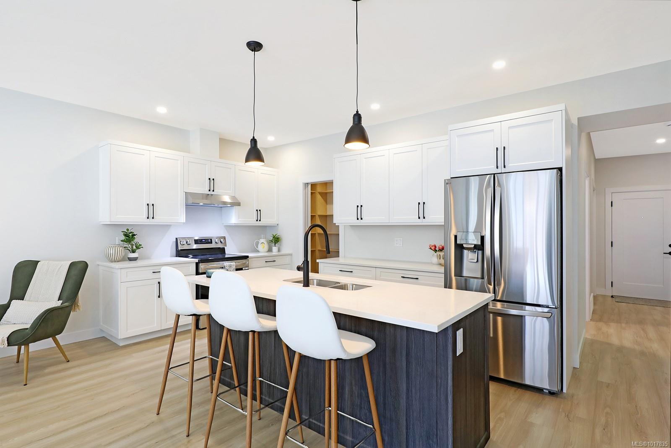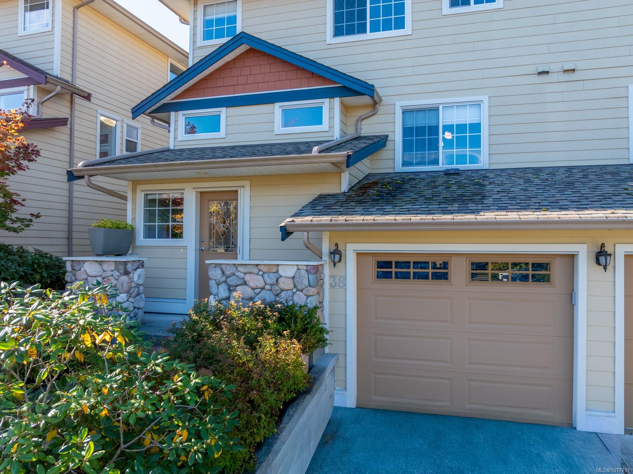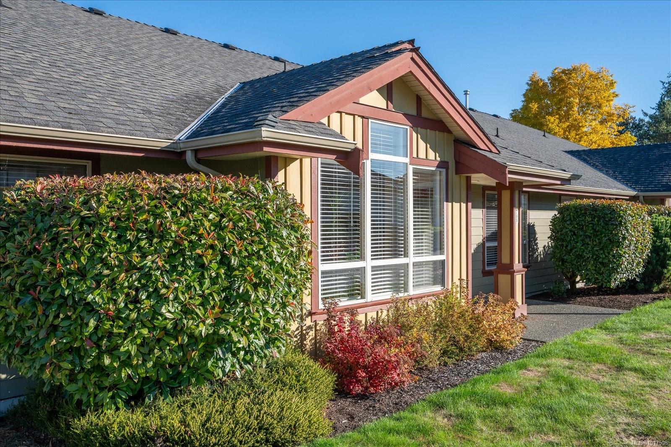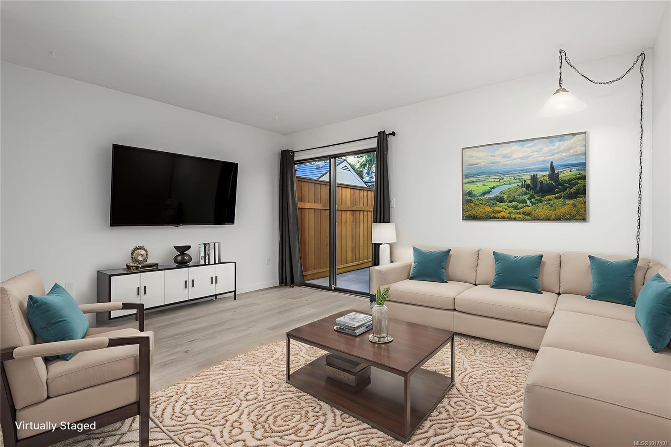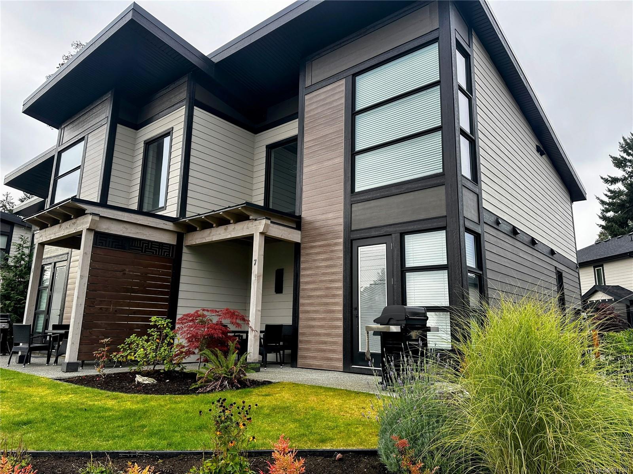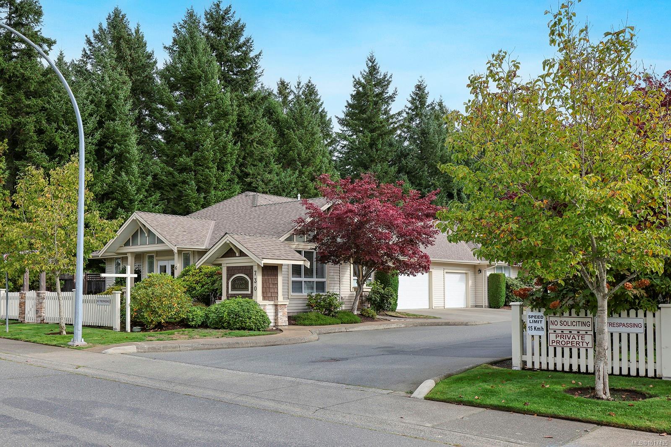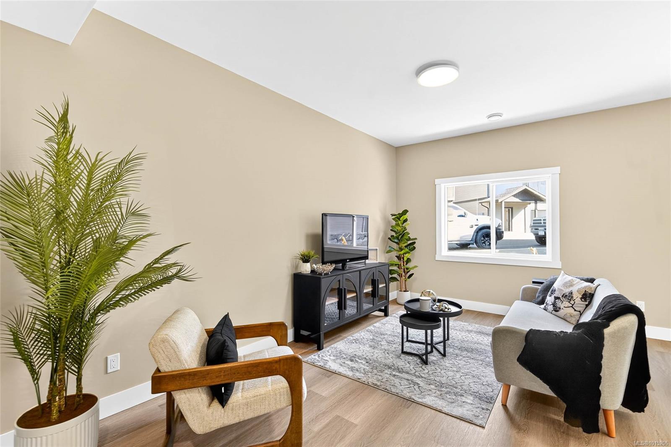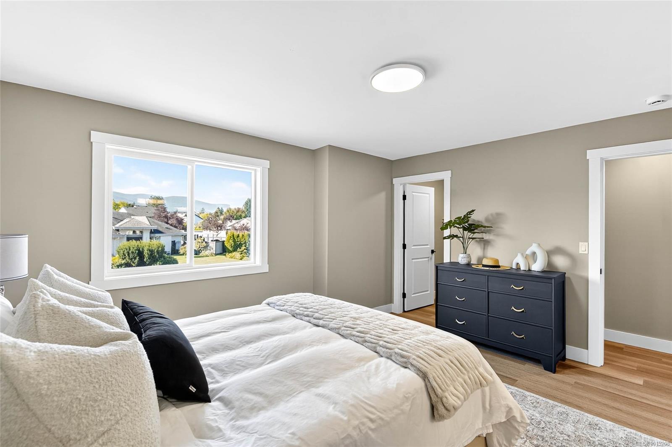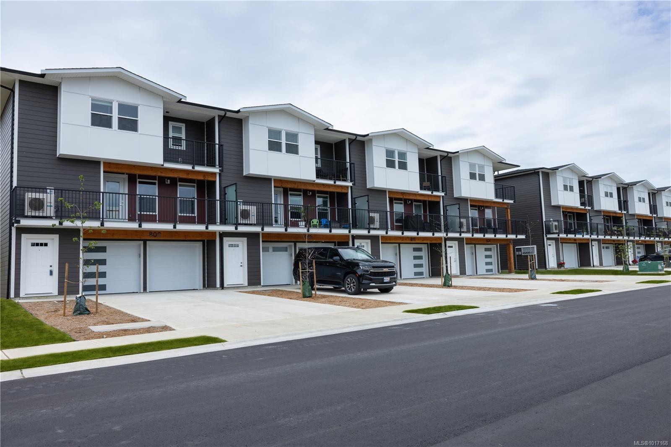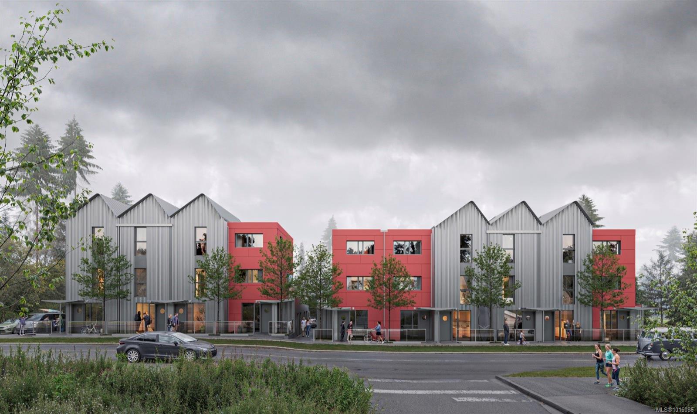
Highlights
Description
- Home value ($/Sqft)$970/Sqft
- Time on Houseful12 days
- Property typeResidential
- Median school Score
- Year built2027
- Mortgage payment
Dawnie brings a stunning collection of 2-bedroom townhomes to Tofino, minutes away from the downtown core. Finally, a space for Tofitians to call home. Practical, durable and quality spaces made with you in mind, and with the hope of bringing back community and connection—the kind where you know your neighbours and can walk to work. Corrugated metal cladding and gable roofs take inspiration from Tofino's working waterfront, giving the homes a sense of familiarity and strength. Large windows and decks open each space to light and fresh air, and generous outdoor storage ensures your surfboards, bikes and outdoor gear always have a space of their own. This unique offering is set to start construction very soon, and the move in date is currently estimated to be early fall 2027. Don't miss out on the newest development to come to Tofino. These wont last!
Home overview
- Cooling Partial
- Heat type Baseboard, heat pump
- Sewer/ septic Sewer connected
- # total stories 2
- Construction materials Cement fibre, frame wood, metal siding
- Foundation Concrete perimeter
- Roof Metal
- # parking spaces 1
- Parking desc Attached
- # total bathrooms 2.0
- # of above grade bedrooms 2
- # of rooms 8
- Flooring Laminate
- Appliances Dishwasher, f/s/w/d, microwave
- Has fireplace (y/n) No
- Laundry information In unit
- County Tofino district of
- Area Port alberni
- Subdivision Dawnie
- Water source Municipal
- Zoning description Multi-family
- Exposure South
- Lot size (acres) 0.0
- Basement information None
- Building size 841
- Mls® # 1016086
- Property sub type Townhouse
- Status Active
- Virtual tour
- Tax year 2025
- Bedroom Second: 3.2m X 2.591m
Level: 2nd - Bedroom Second: 2.87m X 3.023m
Level: 2nd - Bathroom Second: 5m X 8m
Level: 2nd - Storage Lower: 3.226m X 3.226m
Level: Lower - Main: 4.394m X 4.039m
Level: Main - Bathroom Main: 2.565m X 0.813m
Level: Main - Main: 2.946m X 2.946m
Level: Main - Kitchen Main: 1.575m X 3.708m
Level: Main
- Listing type identifier Idx

$-1,755
/ Month

