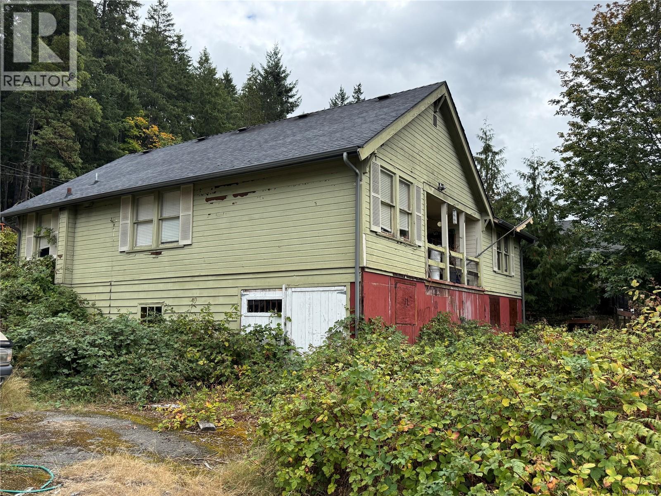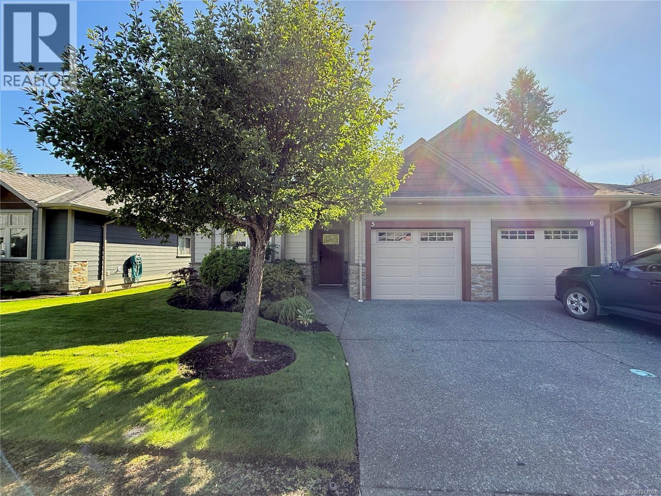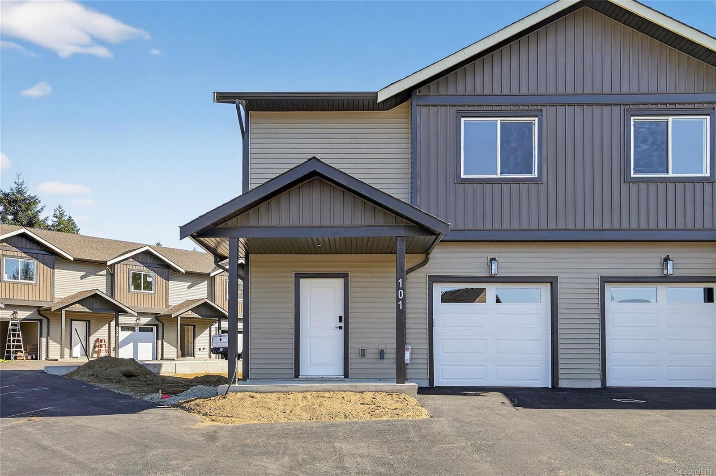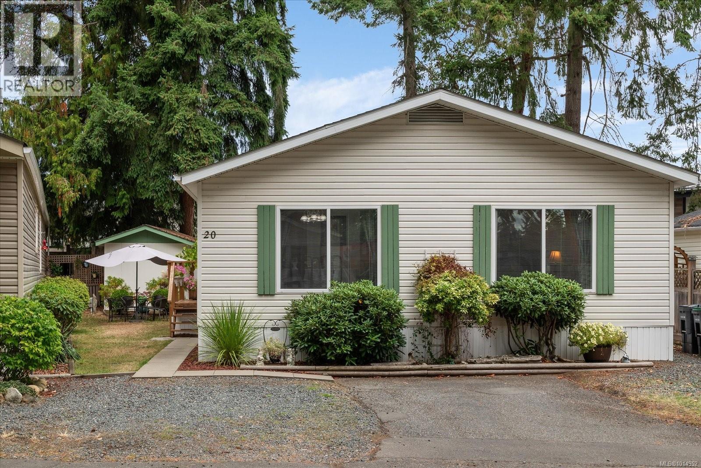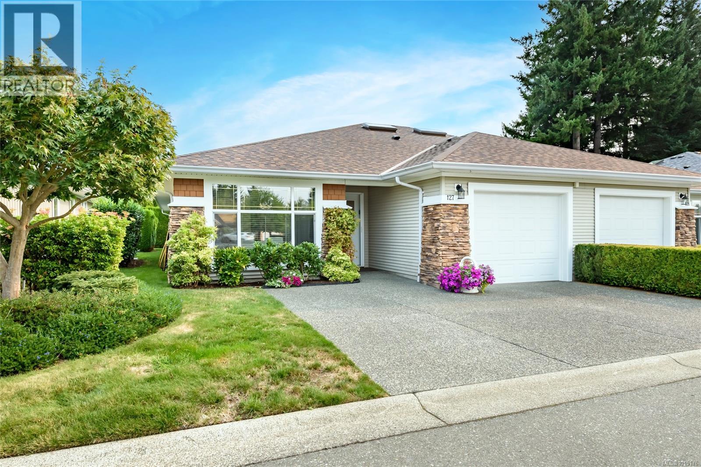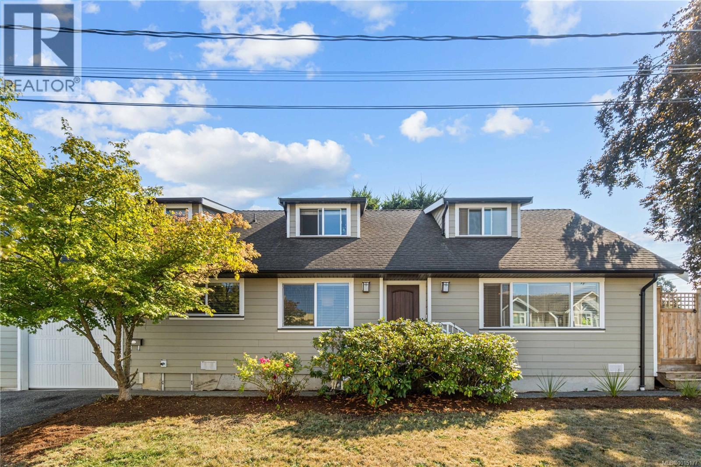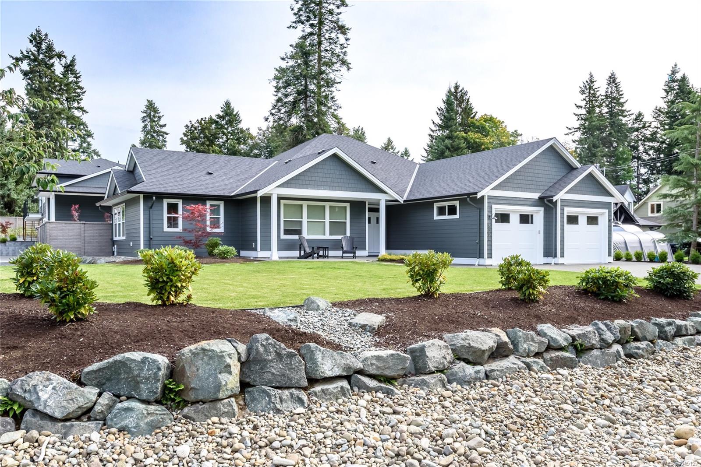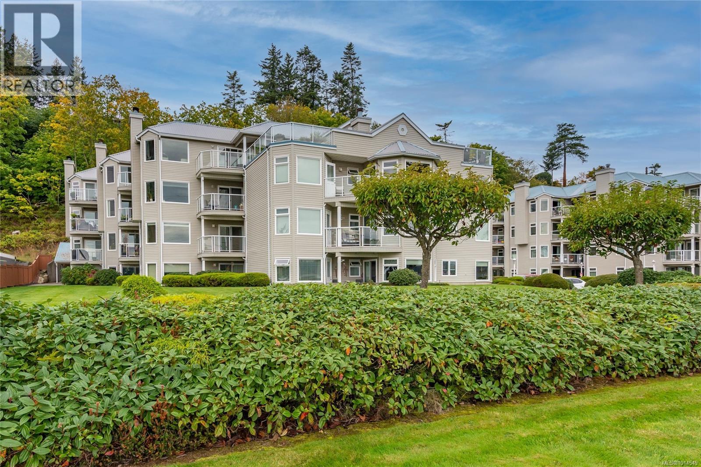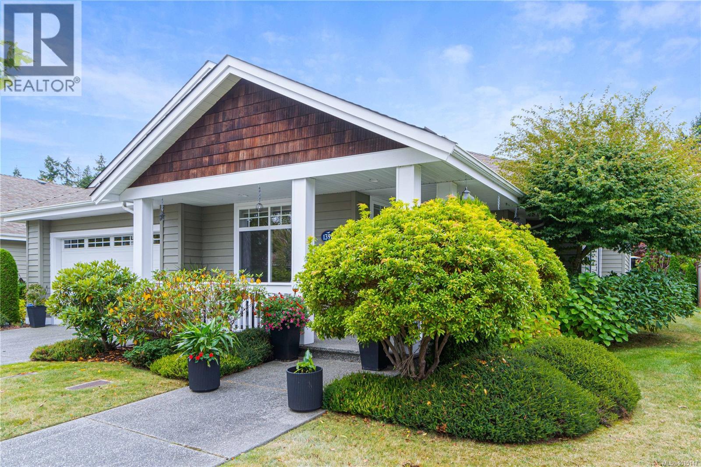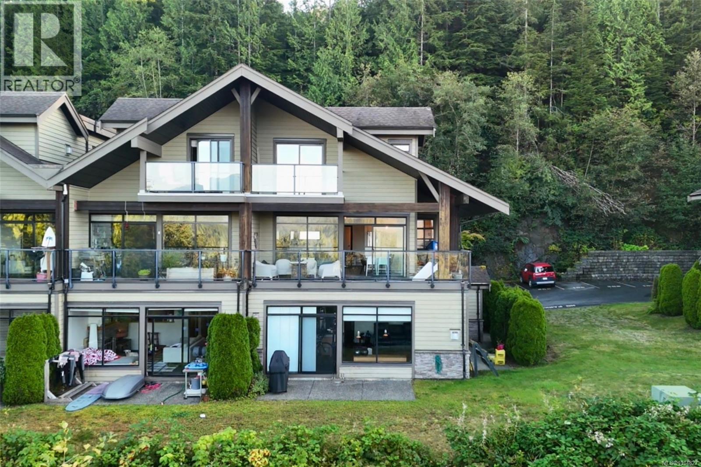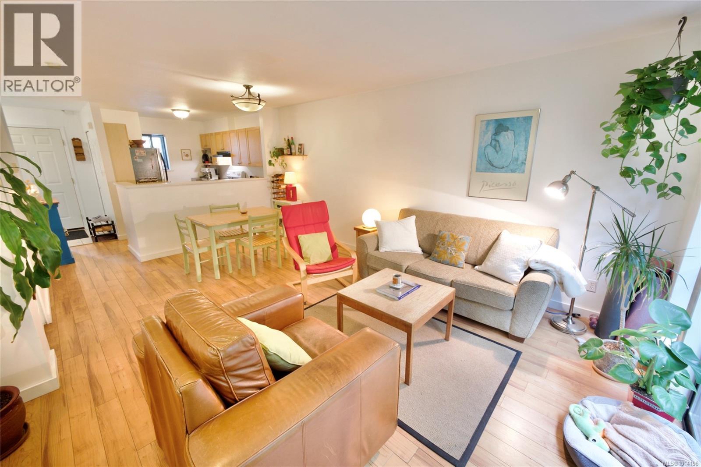
Highlights
Description
- Home value ($/Sqft)$656/Sqft
- Time on Housefulnew 7 days
- Property typeSingle family
- Median school Score
- Year built1998
- Mortgage payment
3 bedroom, 2 bathroom townhome in a fantastic location just minutes from downtown Tofino. This is an end unit, offering more sqft and backyard space and has everything you need in a home. The open concept kitchen/dining/living area with cozy propane fireplace opens to a patio and yard backing onto the forest. The ground floor also houses a bedroom and full bathroom with shower. Upstairs you will find two more generous sized bedrooms, plus laundry and the second full bathroom. To finish it off there is a covered carport with room for a vehicle and your toys. Owning here means being part of a great complex full of locals where you will know and love your neighbours. This is an excellent opportunity to get into the market and start paying your own mortgage rather than someone else's. (id:63267)
Home overview
- Cooling None
- Heat source Electric
- Heat type Baseboard heaters
- # parking spaces 1
- Has garage (y/n) Yes
- # full baths 2
- # total bathrooms 2.0
- # of above grade bedrooms 3
- Has fireplace (y/n) Yes
- Community features Pets allowed, family oriented
- Subdivision Meares view
- Zoning description Multi-family
- Directions 2006412
- Lot dimensions 1144
- Lot size (acres) 0.0268797
- Building size 1144
- Listing # 1014196
- Property sub type Single family residence
- Status Active
- Bedroom 3.81m X 2.972m
Level: 2nd - Bedroom 3.505m X 2.972m
Level: 2nd - Bathroom 2.438m X 2.438m
Level: 2nd - Bedroom 3.048m X 3.048m
Level: Main - Kitchen 2.438m X 3.048m
Level: Main - Dining room 2.743m X 2.134m
Level: Main - Living room 4.572m X 3.658m
Level: Main - Bathroom 1.981m X 1.829m
Level: Main
- Listing source url Https://www.realtor.ca/real-estate/28892692/10-595-gibson-st-tofino-tofino
- Listing type identifier Idx

$-1,576
/ Month

