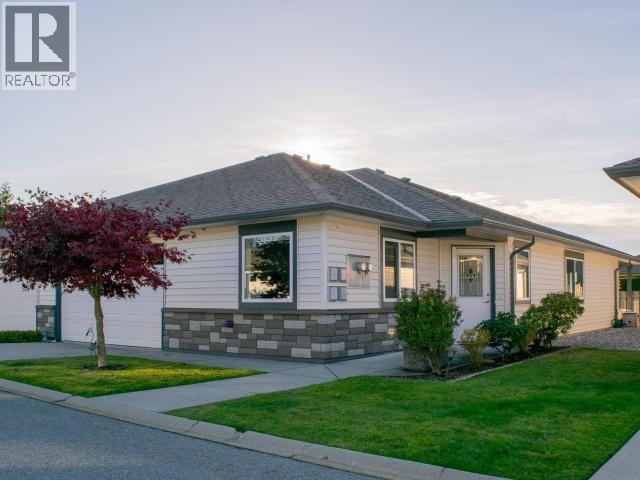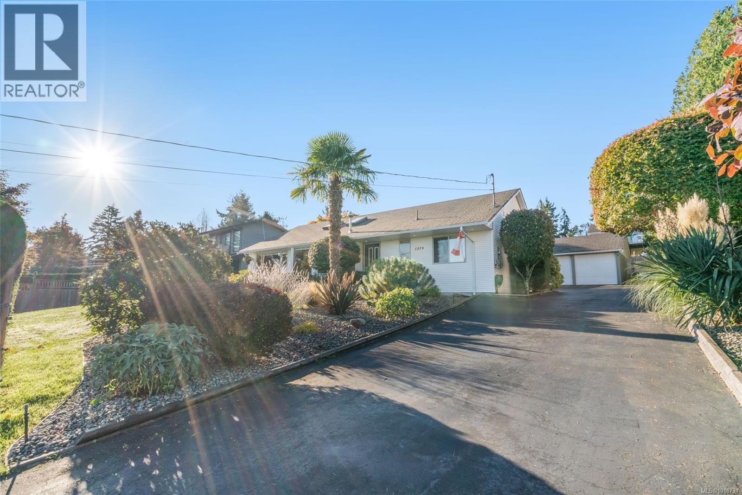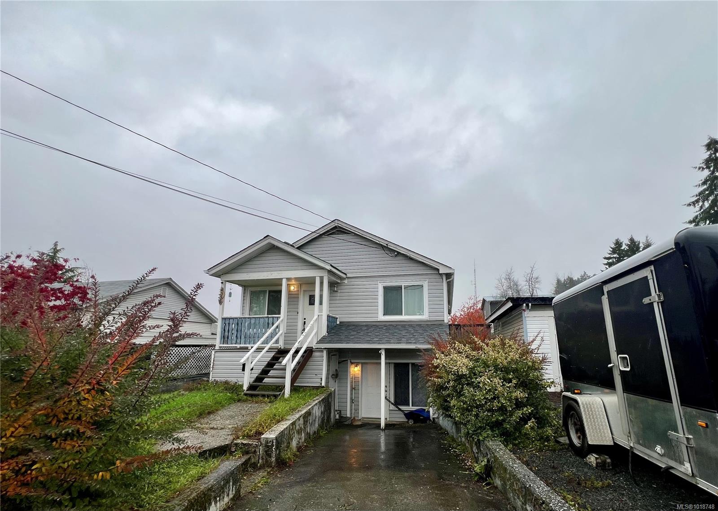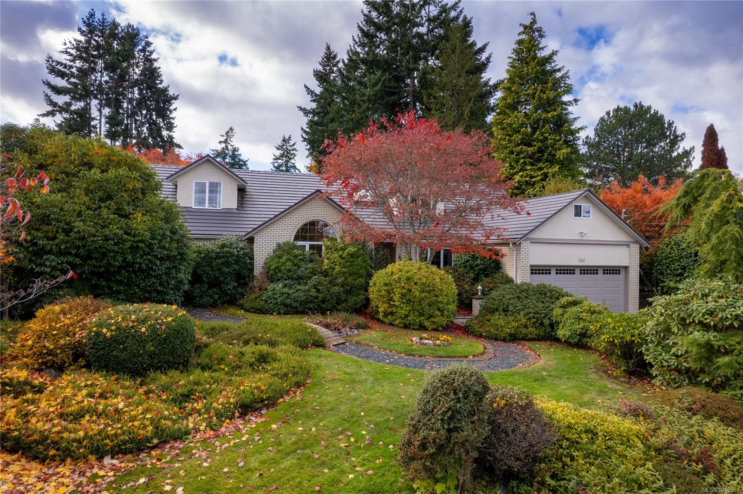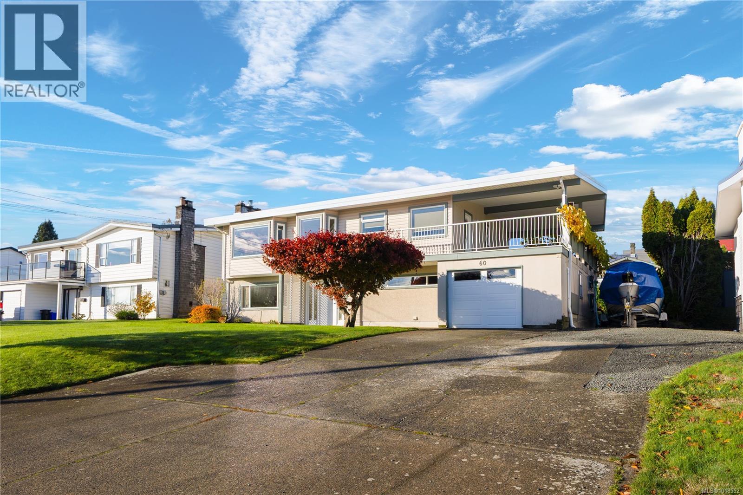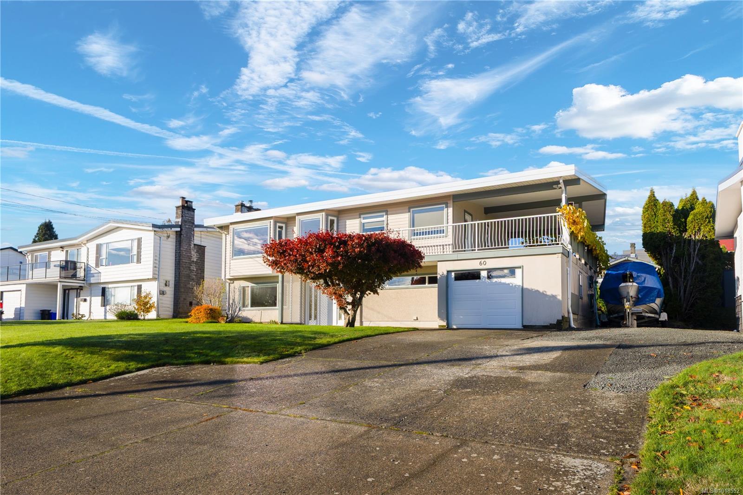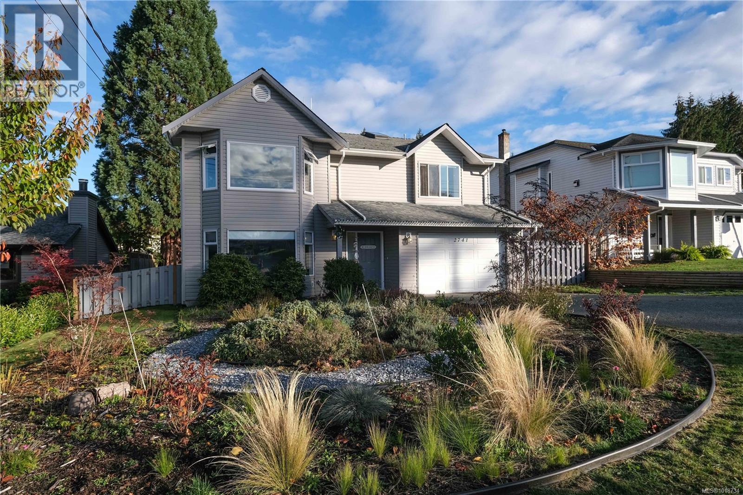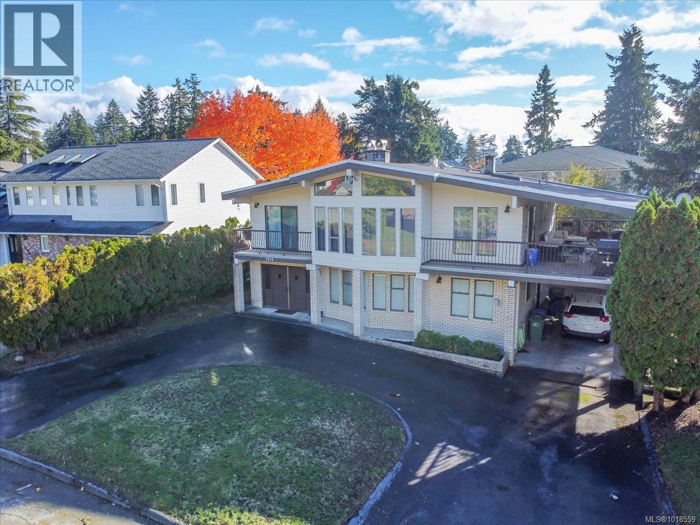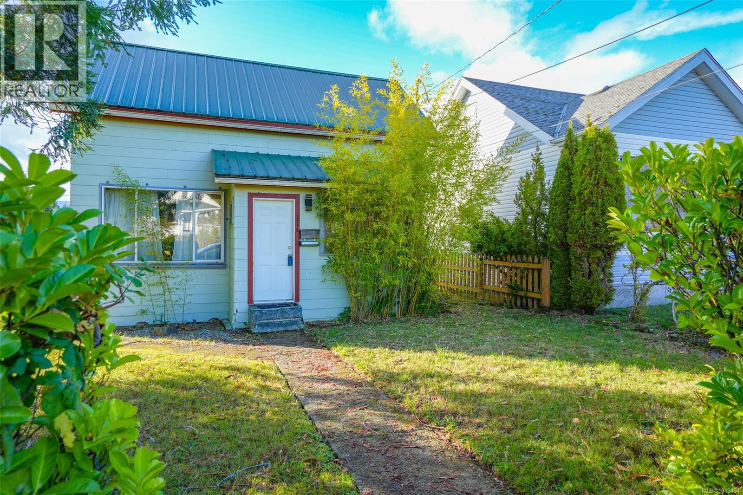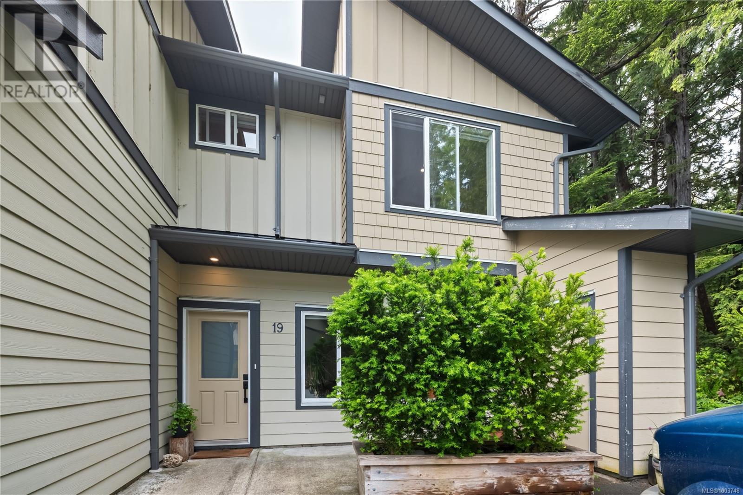
625 Hellesen Dr Unit 19 Dr
625 Hellesen Dr Unit 19 Dr
Highlights
Description
- Home value ($/Sqft)$667/Sqft
- Time on Houseful135 days
- Property typeSingle family
- Median school Score
- Year built2017
- Mortgage payment
Welcome to this beautifully appointed three-bedroom, three-bathroom unit. The main level features an open-concept kitchen, dining, and living area—perfect for entertaining—along with a two-piece powder room and a storage room. Upstairs, you’ll find a generous primary bedroom complete with his-and-hers closets and a luxurious ensuite featuring quartz countertops, heated tile floors, dual sinks, and a large walk-in shower. Two additional bedrooms and a full bathroom complete the upper level. Quality finishes throughout include a gourmet kitchen with quartz countertops, stainless steel appliances, and a cozy electric fireplace. Enjoy the convenience of outdoor storage and two dedicated parking spaces right in front of the unit. Ideally located within walking distance to beaches, trails, and local amenities, this home is perfect for families, first-time buyers, or anyone seeking a low-maintenance lifestyle in a central location. Please note: short-term rentals are not permitted. (id:63267)
Home overview
- Cooling None
- Heat source Electric
- Heat type Baseboard heaters
- # parking spaces 2
- # full baths 3
- # total bathrooms 3.0
- # of above grade bedrooms 3
- Has fireplace (y/n) Yes
- Community features Pets allowed with restrictions, family oriented
- Subdivision Sea otter pl
- Zoning description Residential
- Directions 2052764
- Lot size (acres) 0.0
- Building size 1422
- Listing # 1003748
- Property sub type Single family residence
- Status Active
- Bedroom 3.658m X 3.048m
Level: 2nd - Primary bedroom 4.877m X 4.572m
Level: 2nd - Bathroom 3 - Piece
Level: 2nd - Laundry 0.914m X 1.829m
Level: 2nd - Bathroom 3 - Piece
Level: 2nd - Bedroom 3.658m X 3.048m
Level: 2nd - Kitchen 5.486m X 4.267m
Level: Main - Living room 5.486m X 4.267m
Level: Main - Dining room 4.267m X 4.267m
Level: Main - Storage 3.048m X 1.829m
Level: Main - Bathroom 2 - Piece
Level: Main - Storage 0.914m X 2.438m
Level: Other
- Listing source url Https://www.realtor.ca/real-estate/28500585/19-625-hellesen-dr-tofino-tofino
- Listing type identifier Idx

$-2,309
/ Month

