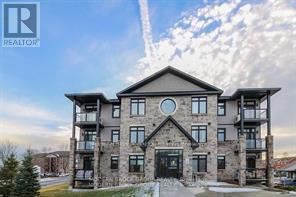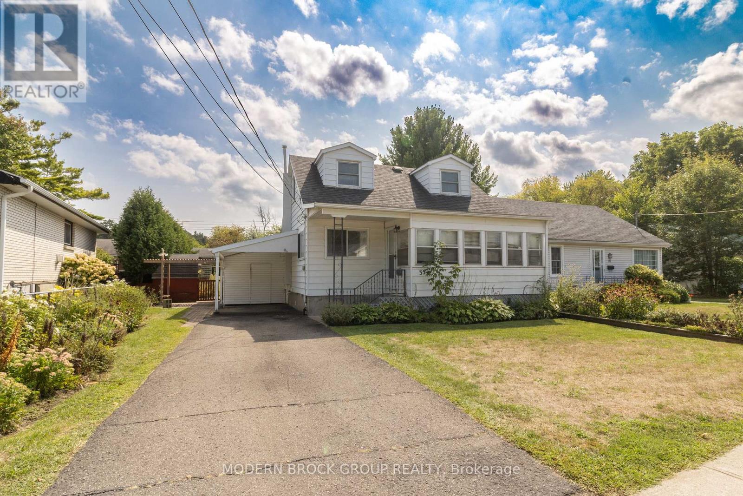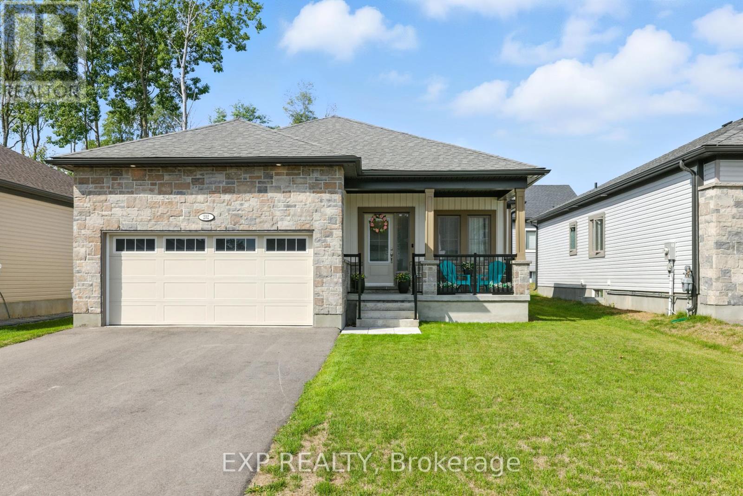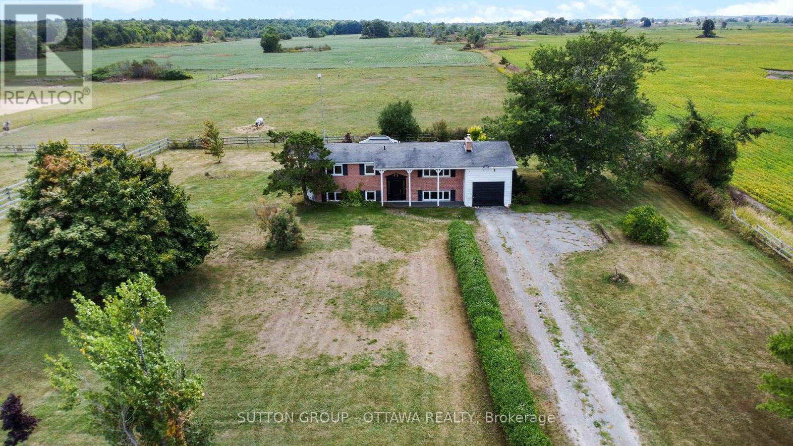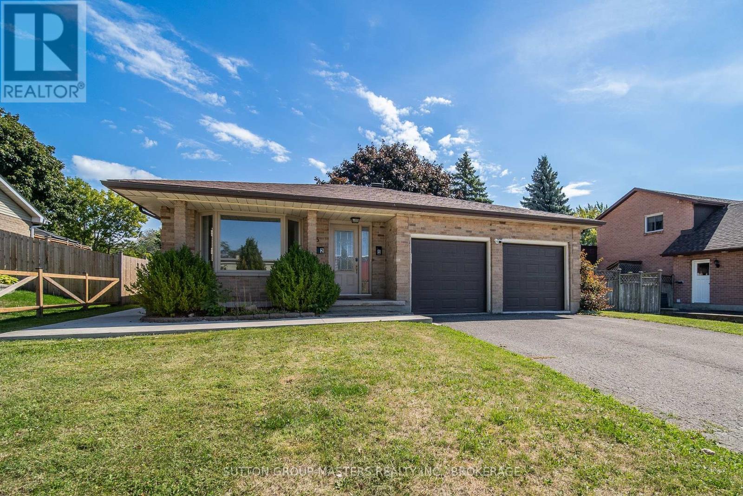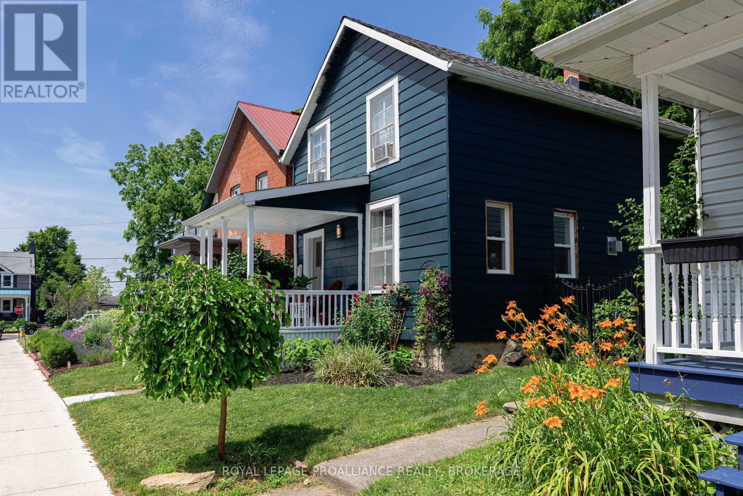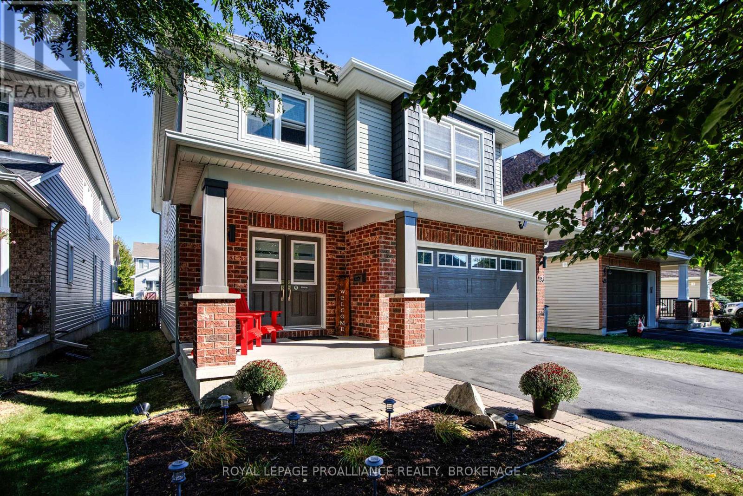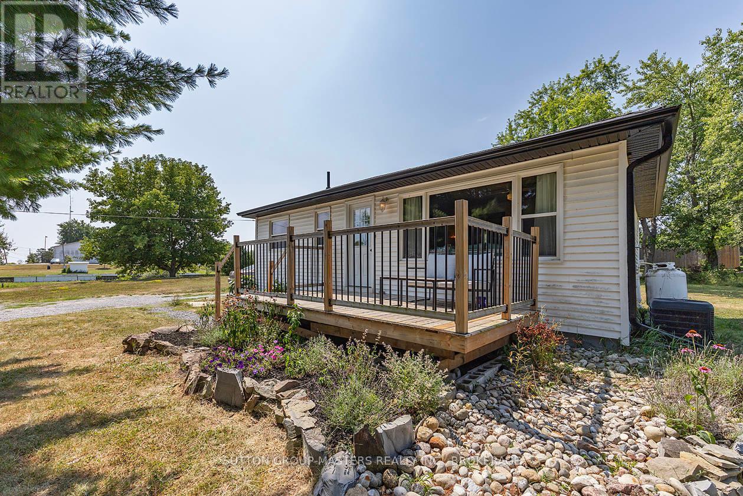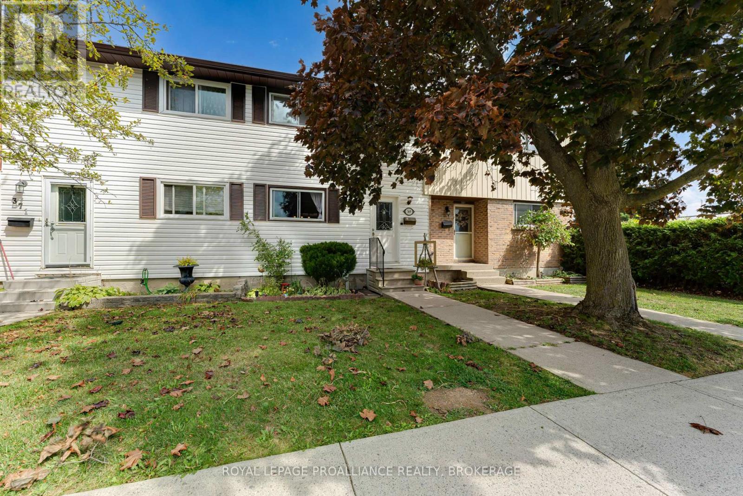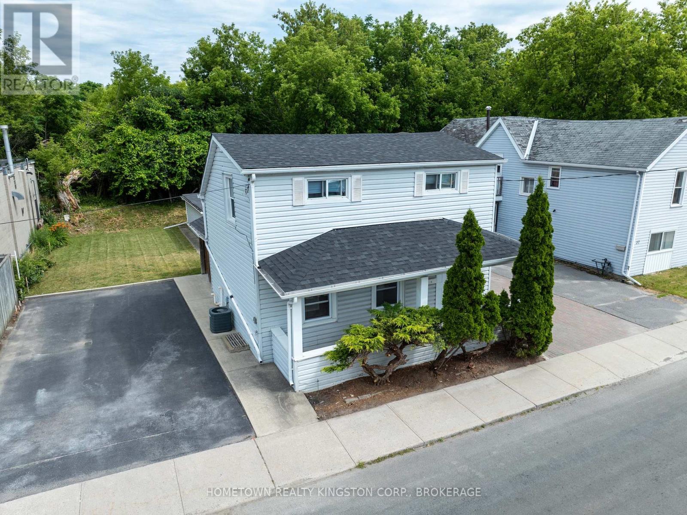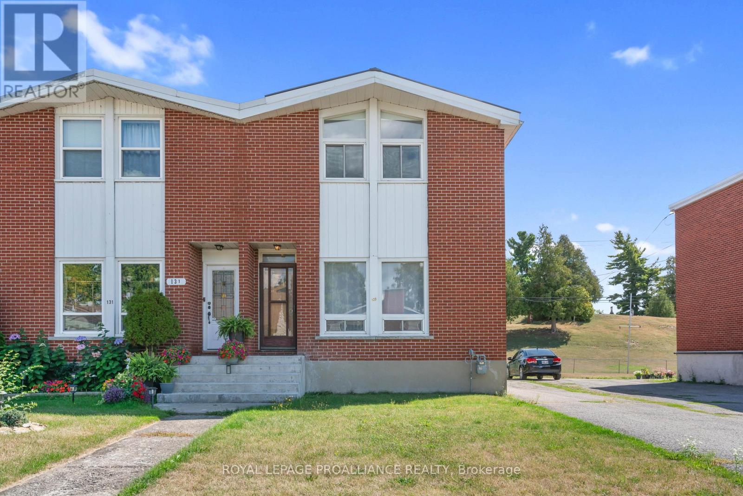- Houseful
- ON
- Front Of Leeds Seeleys Bay
- K0E
- 35 Riverview Dr
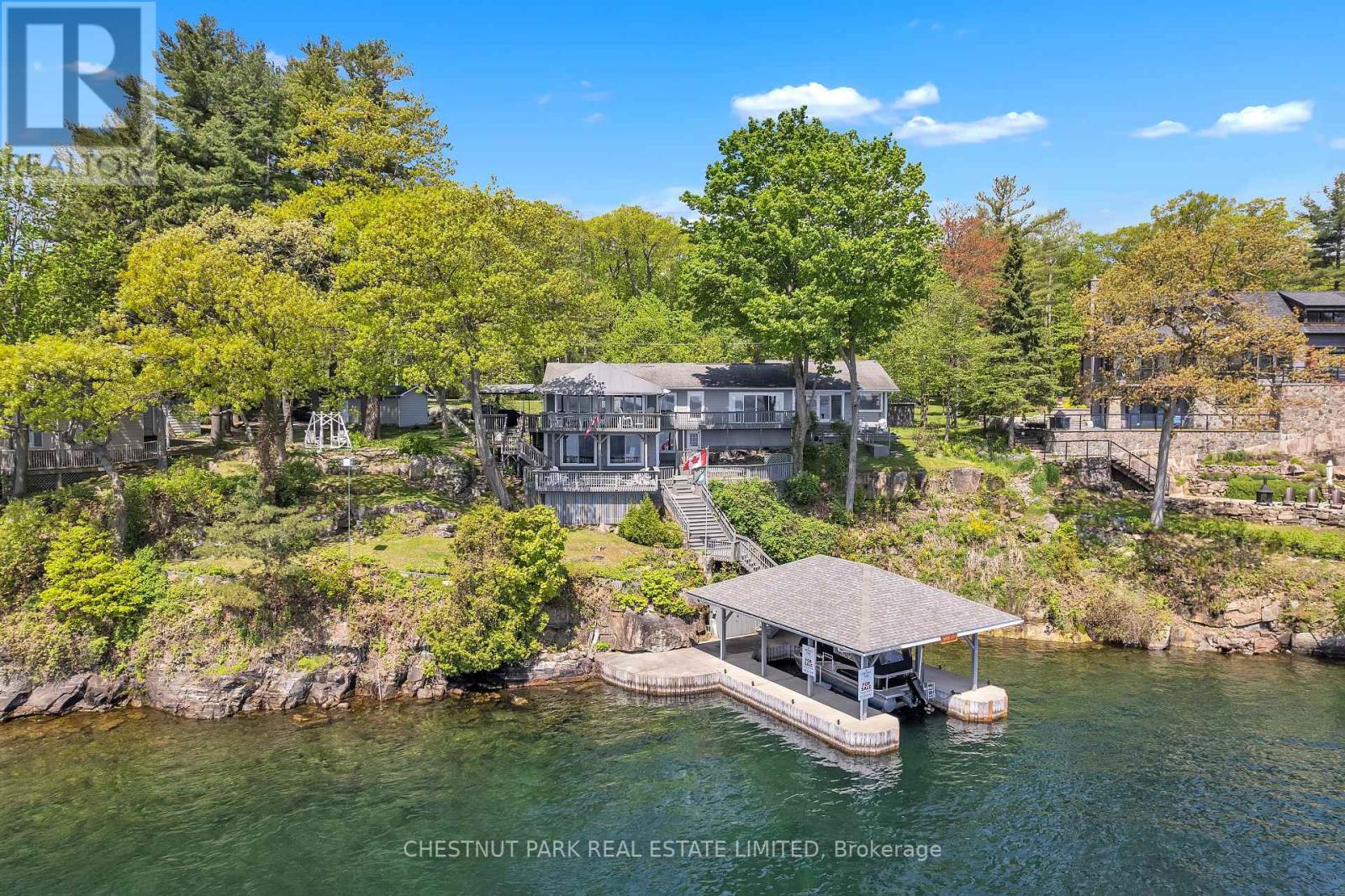
Highlights
Description
- Time on Houseful12 days
- Property typeSingle family
- StyleBungalow
- Mortgage payment
At the river's edge, this home offers a rare opportunity to own a beautifully maintained waterfront retreat with outstanding views of the Thousand Islands. This impeccably presented home features open-concept principal rooms that seamlessly flow toward the water, with expansive windows and a walkout to a fabulous entertaining deck, the perfect spot for relaxing or hosting. Inside, you'll find 2+1 bedrooms and 3.5 bathrooms, including a luxurious primary suite with a walk-in closet, fireplace, and it's own private deck access. A fabulous guest suite on the lower level includes a walkout to a secluded deck with a hot tub, offering guests both privacy and comfort. Ideal for boating and swimming enthusiasts, the property boasts deep water access, an impressive concrete boatport with boat lift, and excellent swimming off the dock. The professionally landscaped grounds are filled with stunning hydrangea beds. Located just 30 minutes from Kingston and Brockville, this exceptional waterfront home combines privacy, comfort, and convenience a perfect escape or year-round residence on the St. Lawrence. (id:63267)
Home overview
- Cooling Central air conditioning
- Heat source Electric
- Heat type Forced air
- Sewer/ septic Septic system
- # total stories 1
- # parking spaces 9
- Has garage (y/n) Yes
- # full baths 3
- # half baths 1
- # total bathrooms 4.0
- # of above grade bedrooms 3
- Flooring Tile, hardwood
- Subdivision 02 - front of leeds & seeleys bay
- View Direct water view
- Water body name St. lawrence river
- Lot desc Landscaped, lawn sprinkler
- Lot size (acres) 0.0
- Listing # X12225018
- Property sub type Single family residence
- Status Active
- 3rd bedroom 4.84m X 6.36m
Level: Lower - Family room 4.13m X 6.69m
Level: Lower - Laundry 2.86m X 1.78m
Level: Main - Primary bedroom 5.46m X 5.91m
Level: Main - Dining room 4.24m X 6.66m
Level: Main - Living room 7.18m X 5.45m
Level: Main - Office 3.02m X 7.1m
Level: Main - 2nd bedroom 6.02m X 4.47m
Level: Main - Kitchen 5.85m X 3.54m
Level: Main - Foyer Measurements not available
Level: Other
- Listing source url Https://www.realtor.ca/real-estate/28477834/35-riverview-drive-front-of-leeds-seeleys-bay-02-front-of-leeds-seeleys-bay
- Listing type identifier Idx

$-6,653
/ Month


