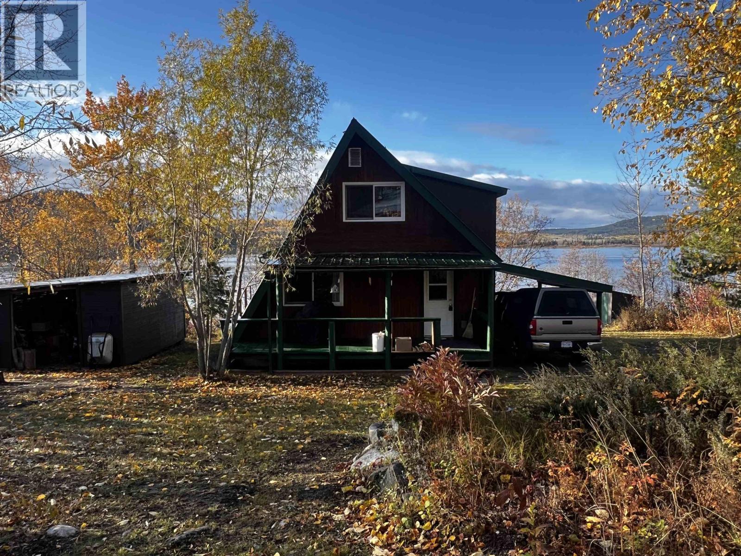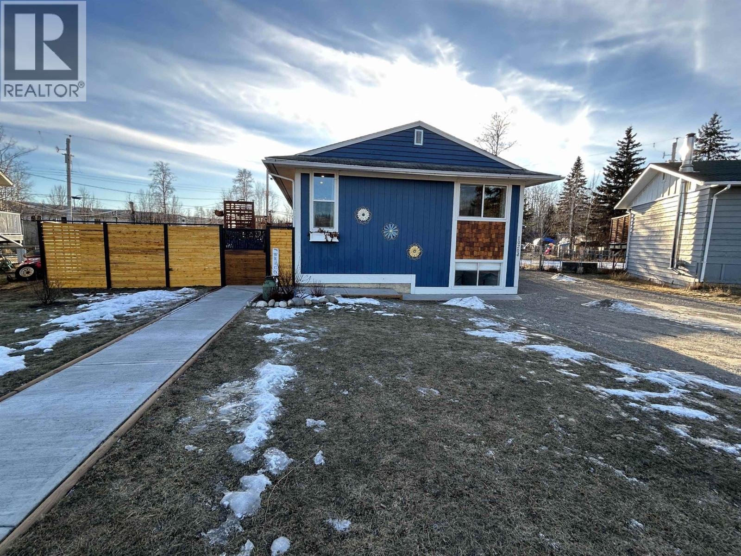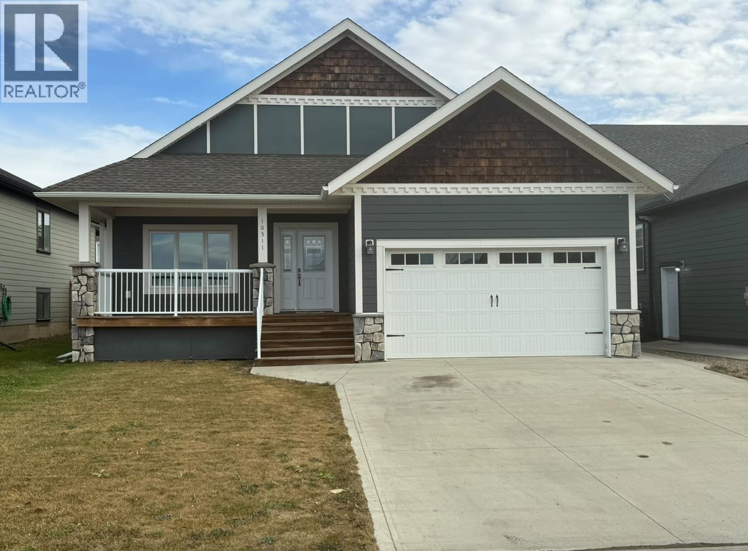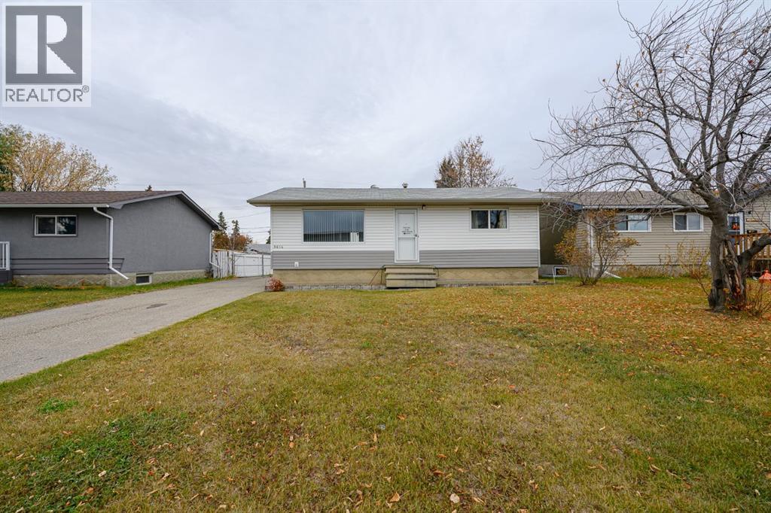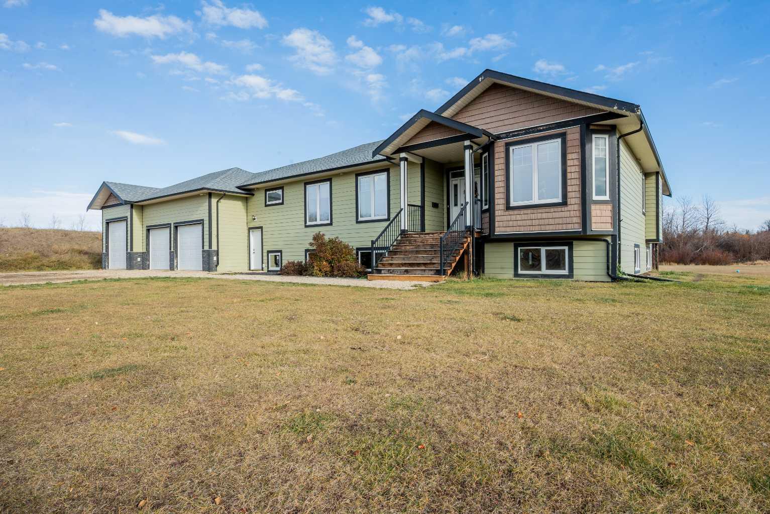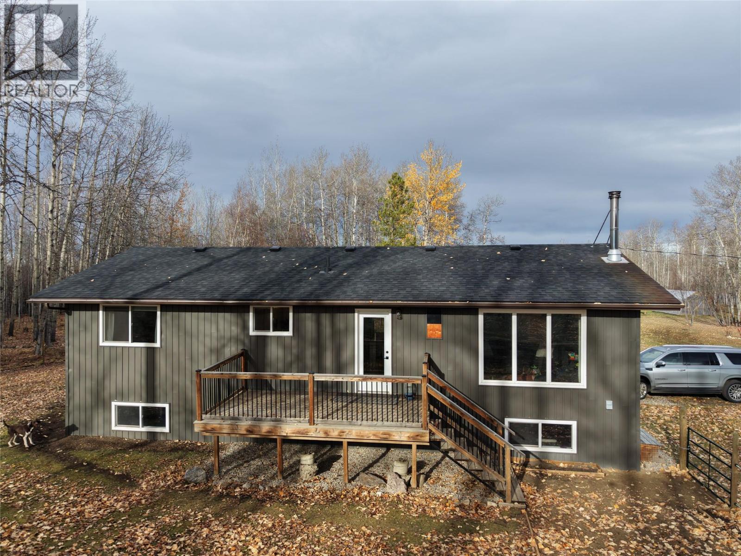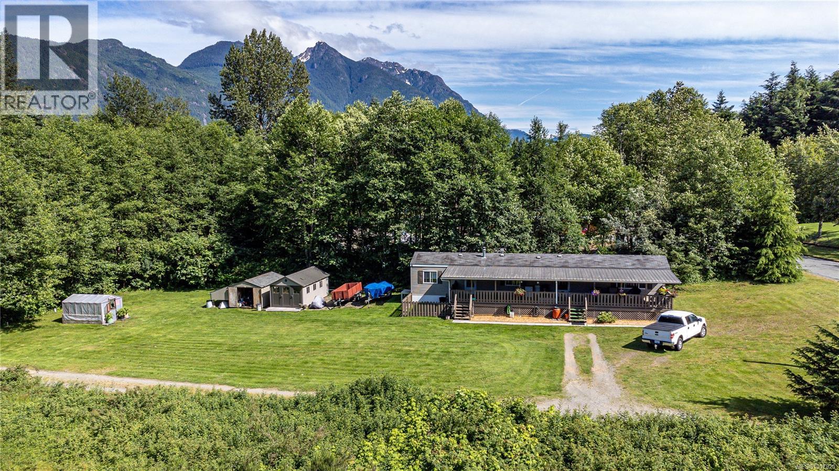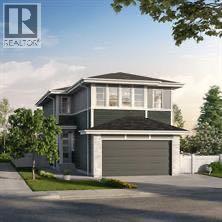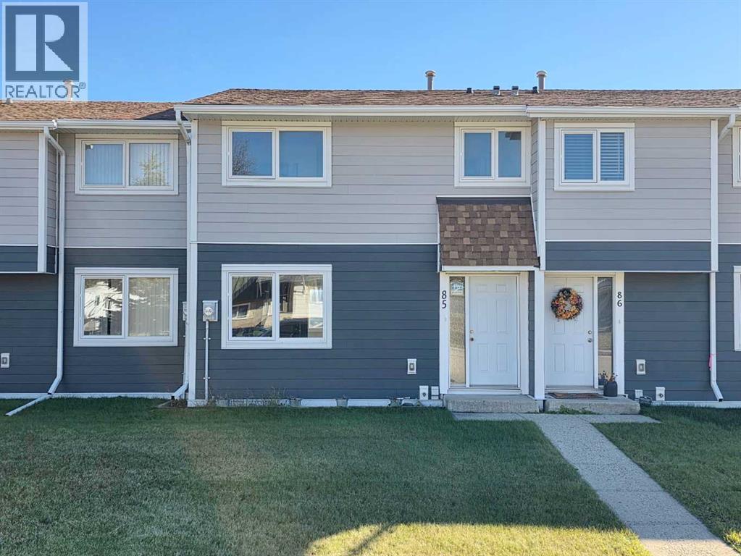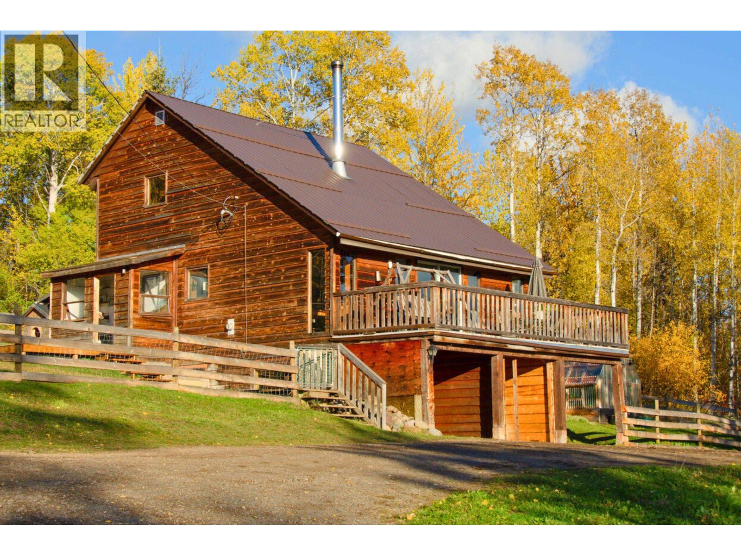
Highlights
Description
- Time on Housefulnew 4 days
- Property typeSingle family
- Lot size5 Acres
- Year built1978
- Mortgage payment
* PREC - Personal Real Estate Corporation. Very well-set-up 5-acre hobby farm just 15 minutes east of Houston, BC. This south-facing property offers exceptional sunlight, usability, & self-sufficiency potential. The property is entirely usable pasture, fully fenced & cross-fenced, ideal for horses/livestock. Multiple outbuildings include a 50'x30' open shop, hay shed, animal shelters, storage sheds, green house & walk-in meat cooler. 2 outdoor hydrants, oil change ramp, fenced yard around house, raised garden beds, fruit trees. Large south facing sundeck w/ beautiful mountain views. Inside, the layout is practical and inviting, centered around a wood-burning stove in the livingroom w/ vaulted ceilings. Primary bdrm/3 pc bath on main. 2 bdrms/ bath above. The unfinished walk-out bsmt offers room to grow. Good drilled well, 200 amp. (id:63267)
Home overview
- Heat source Electric, wood
- Heat type Baseboard heaters
- # total stories 3
- Roof Conventional
- # full baths 2
- # total bathrooms 2.0
- # of above grade bedrooms 3
- View Mountain view
- Lot dimensions 5
- Lot size (acres) 5.0
- Listing # R3059196
- Property sub type Single family residence
- Status Active
- 2nd bedroom 2.845m X 4.877m
Level: Above - 3rd bedroom 4.115m X 3.048m
Level: Above - Recreational room / games room 5.232m X 3.708m
Level: Basement - Laundry 2.438m X 2.438m
Level: Basement - Mudroom 2.134m X 3.962m
Level: Basement - Eating area 3.251m X 2.743m
Level: Main - Primary bedroom 3.048m X 4.597m
Level: Main - Living room 3.962m X 4.877m
Level: Main - Kitchen 2.87m X 3.048m
Level: Main
- Listing source url Https://www.realtor.ca/real-estate/29002944/14440-jarman-road-topley
- Listing type identifier Idx

$-1,064
/ Month


