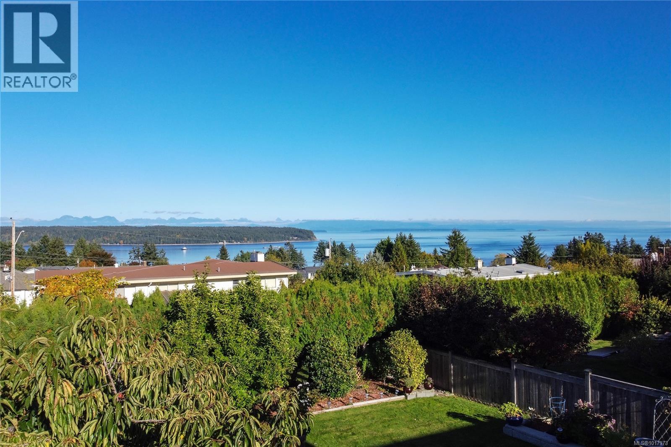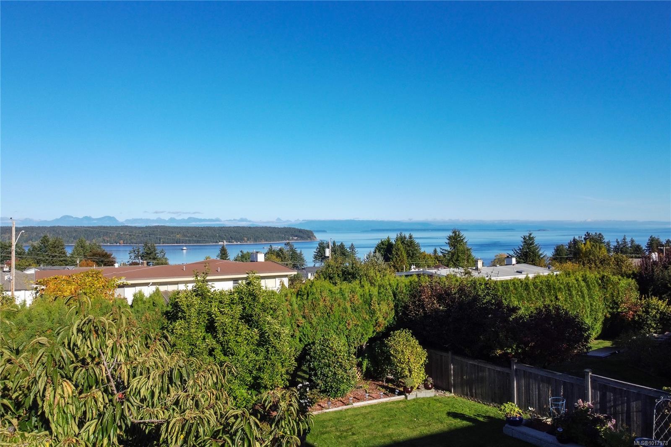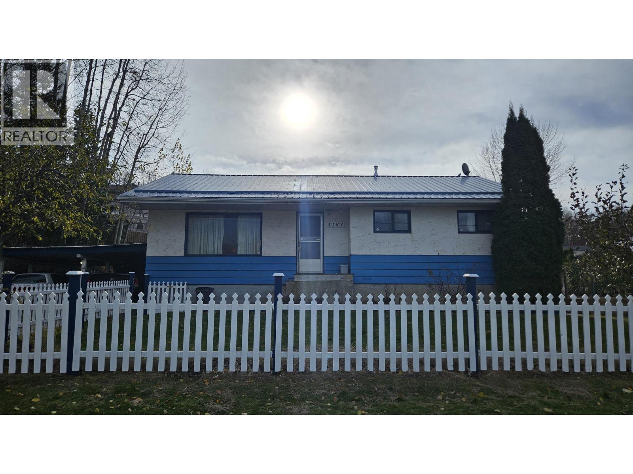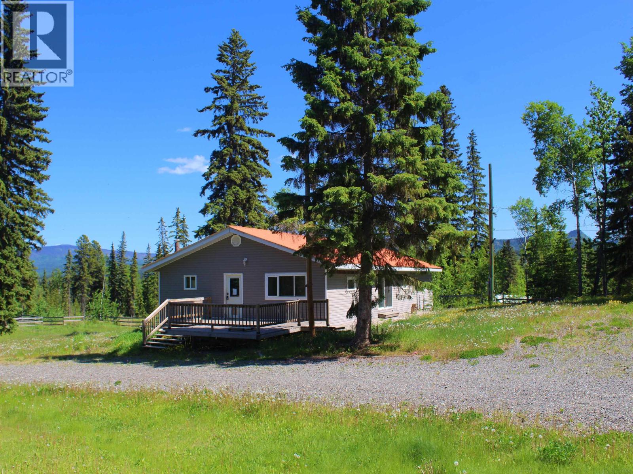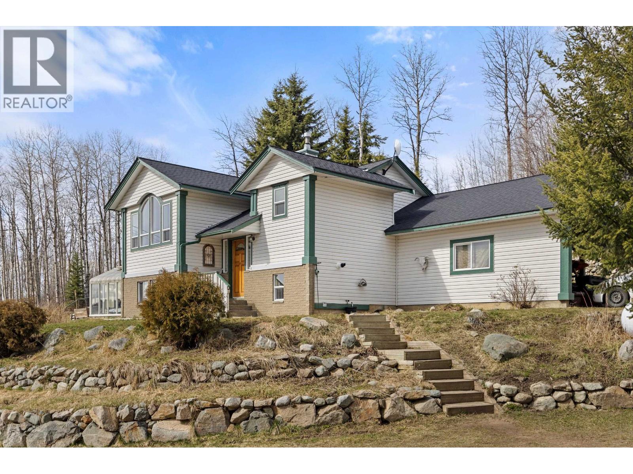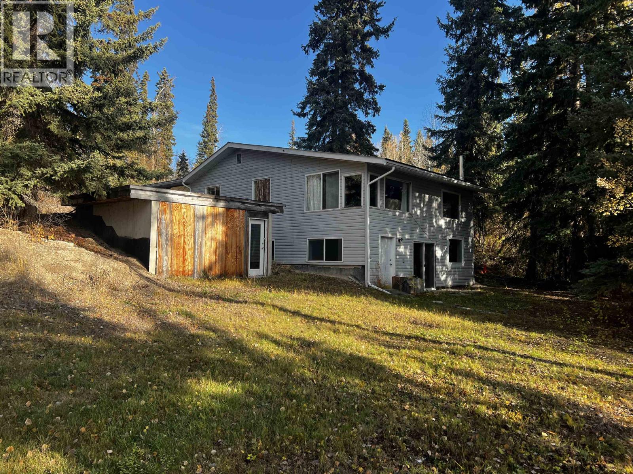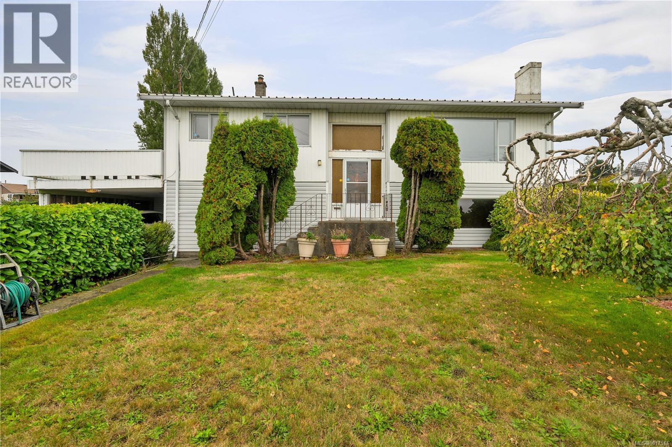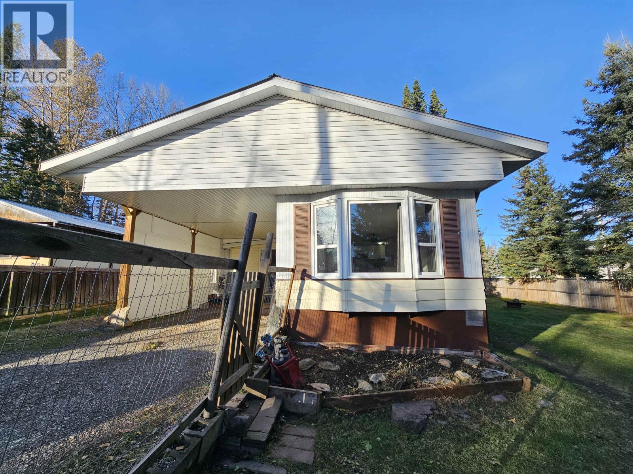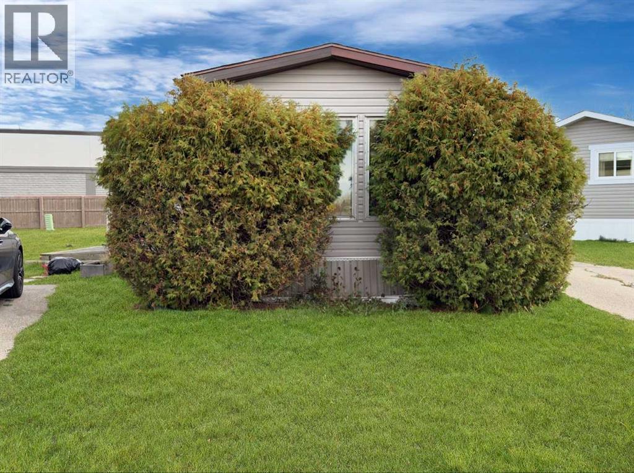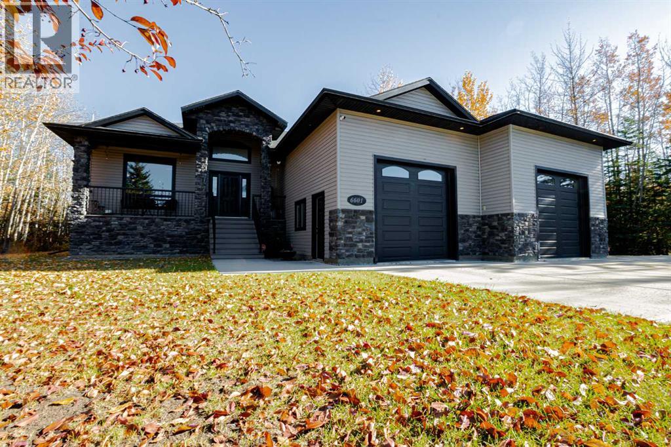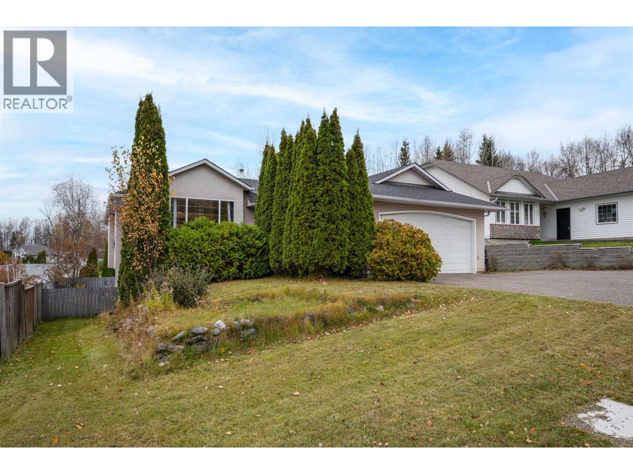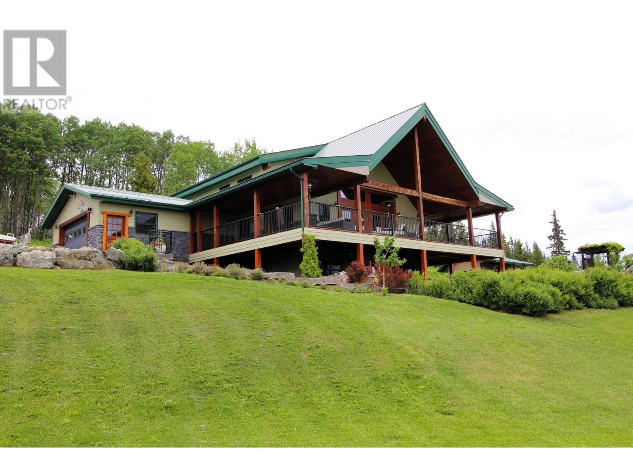
Highlights
Description
- Home value ($/Sqft)$382/Sqft
- Time on Houseful477 days
- Property typeSingle family
- Lot size160 Acres
- Year built2008
- Garage spaces2
- Mortgage payment
* PREC - Personal Real Estate Corporation. Stunning one-of-kind, 2008 custom built 5 bdrm home on a beautiful 160 acres just outside of Houston. Amazing views from the covered wrap-around deck overlook the beautifully landscaped yard, gardens & pasture with the mountains & valley as it's backdrop. High-end finishing, quality craftsmanship & meticulous maintenance are evident throughout, inside & out! The main living area features high vaulted ceilings in the Living/dining area & gorgeous kitchen w/ custom made maple cabinetry, large island & spacious pantry. Main floor master suite has a walk-in closet & beautiful full ensuite w/ steel clawfoot tub. Laundry conveniently located on main off garage w/ heated floors. Above loft: 3 bdrms, full bath & cozy reading area. Daylight bsmt: Spacious fam rm, 5th bdrm, full bath. A Must See! (id:63267)
Home overview
- Heat source Propane
- Heat type Radiant/infra-red heat
- # total stories 3
- Roof Conventional
- # garage spaces 2
- Has garage (y/n) Yes
- # full baths 4
- # total bathrooms 4.0
- # of above grade bedrooms 5
- View Mountain view, valley view
- Lot dimensions 160
- Lot size (acres) 160.0
- Listing # R2901614
- Property sub type Single family residence
- Status Active
- 4th bedroom 4.343m X 2.769m
Level: Above - 2nd bedroom 4.343m X 2.769m
Level: Above - Library 4.267m X 3.048m
Level: Above - 3rd bedroom 3.581m X 3.734m
Level: Above - Family room 8.433m X 9.525m
Level: Basement - Storage 2.286m X 2.921m
Level: Basement - Utility 5.994m X 2.921m
Level: Basement - 5th bedroom 2.769m X 3.683m
Level: Basement - Living room 4.318m X 6.426m
Level: Main - Foyer 2.337m X 2.54m
Level: Main - Kitchen 3.988m X 5.512m
Level: Main - Dining room 3.988m X 2.946m
Level: Main - Primary bedroom 4.343m X 4.775m
Level: Main - Laundry 2.159m X 2.464m
Level: Main
- Listing source url Https://www.realtor.ca/real-estate/27122391/15976-jarman-road-topley
- Listing type identifier Idx

$-3,333
/ Month


