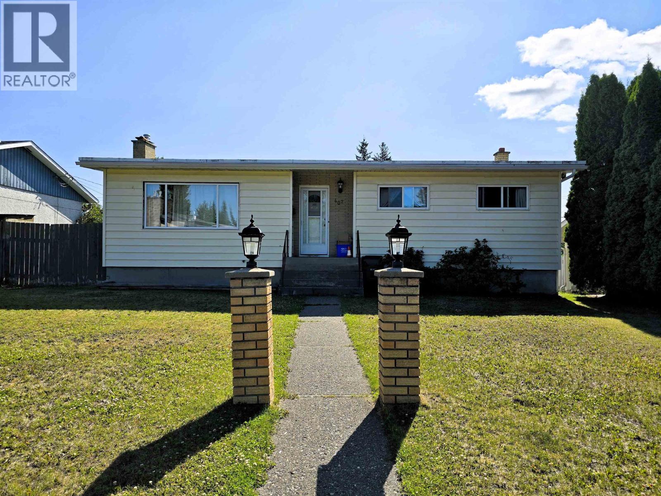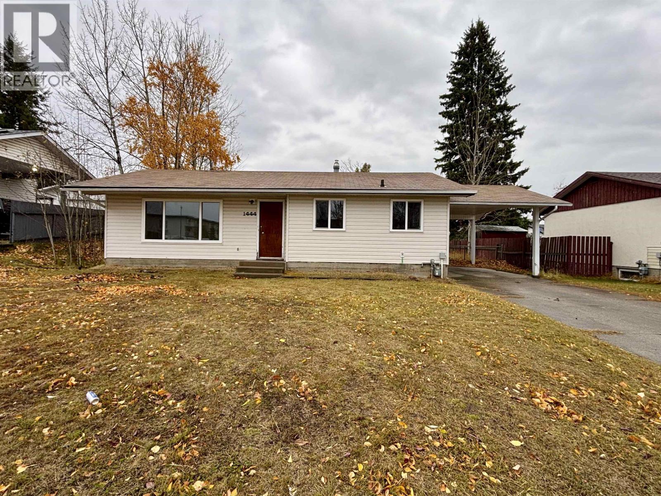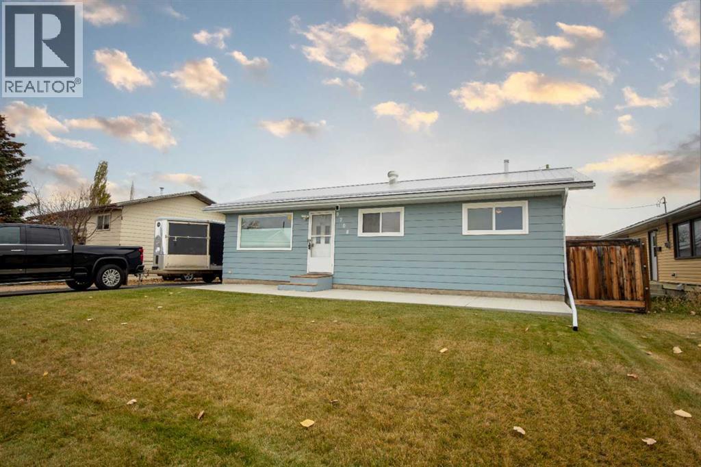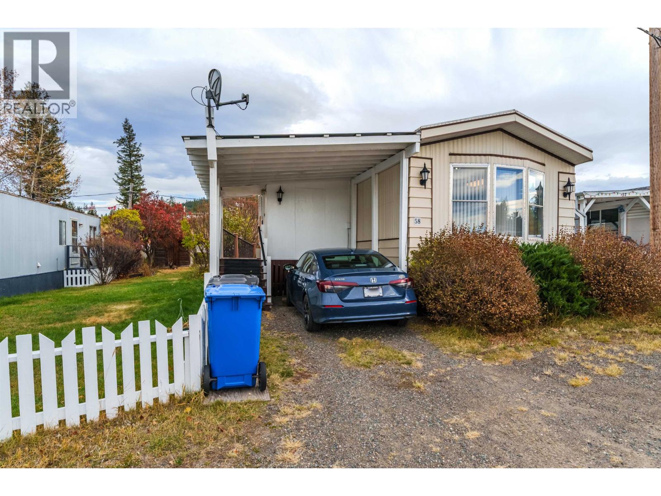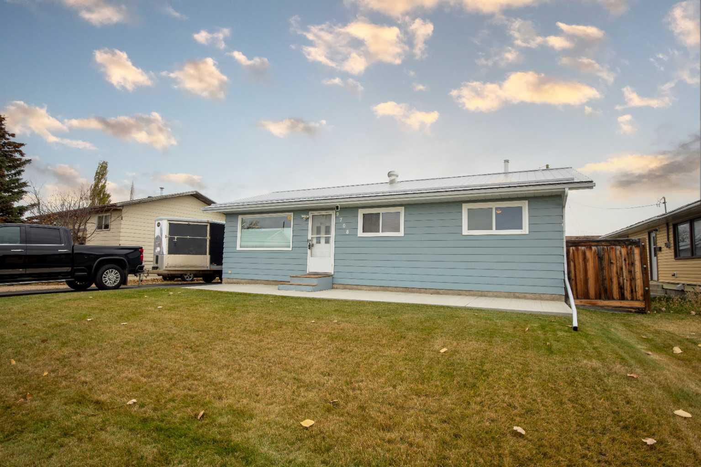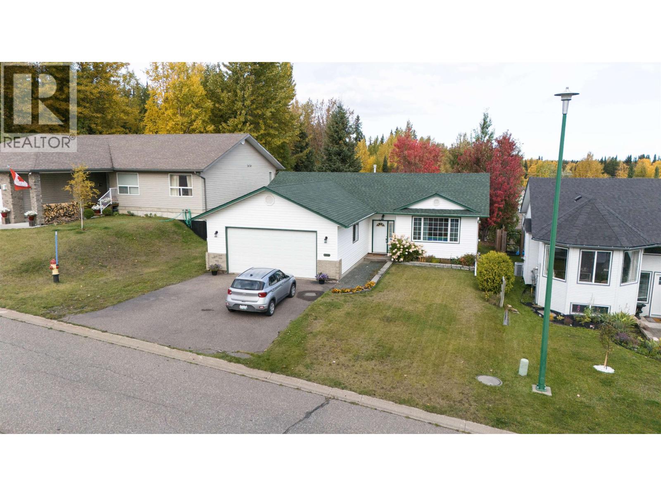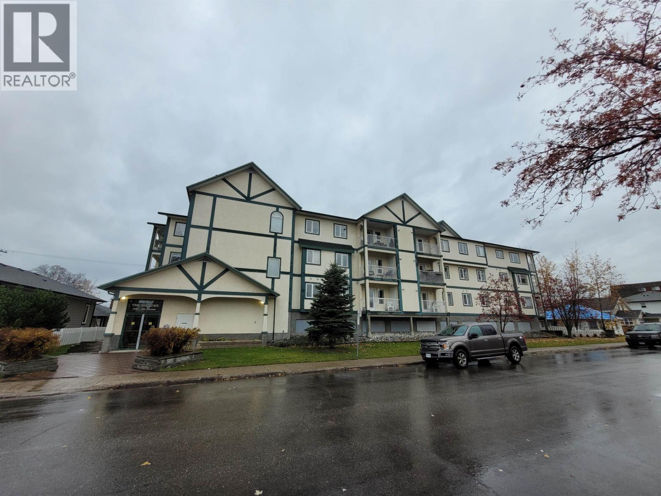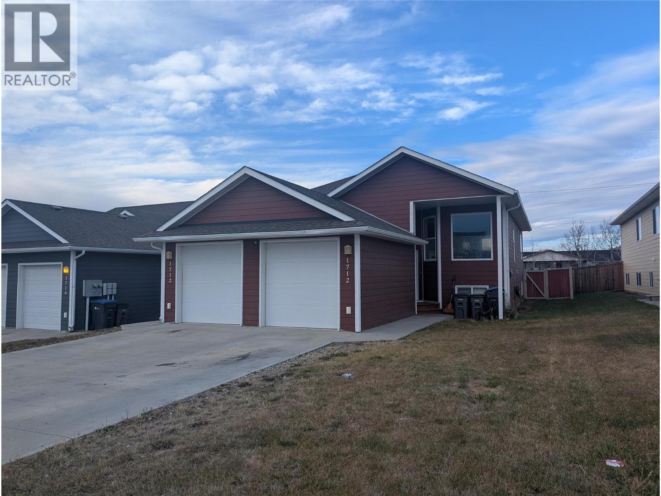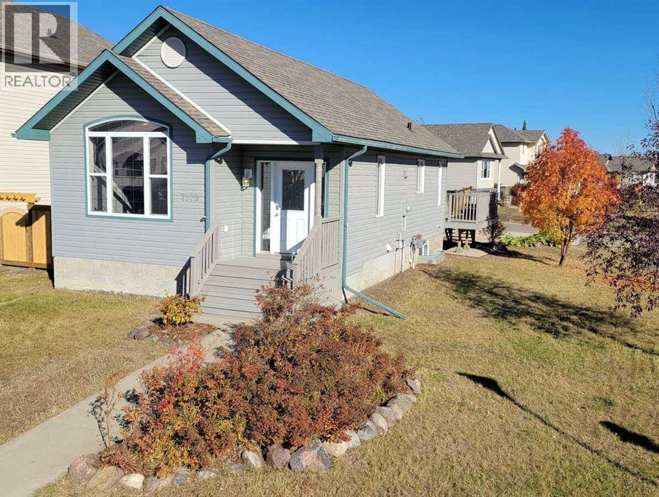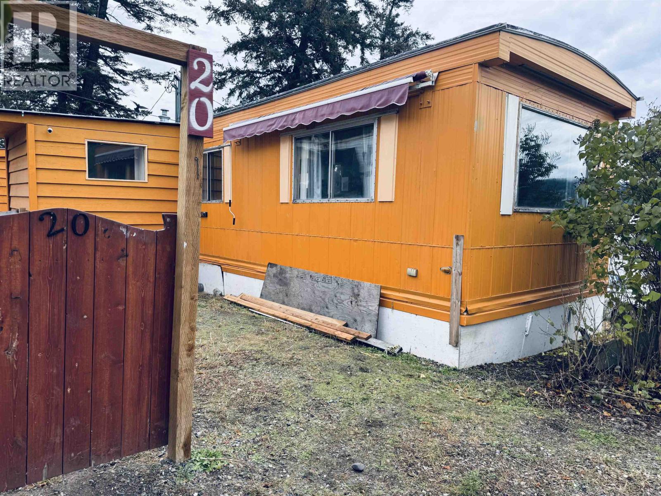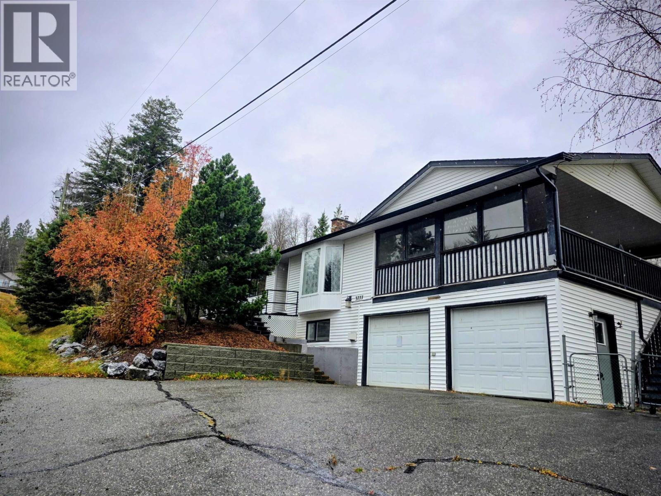- Houseful
- BC
- Burns Lake
- V0J
- 7349 Perry Rd
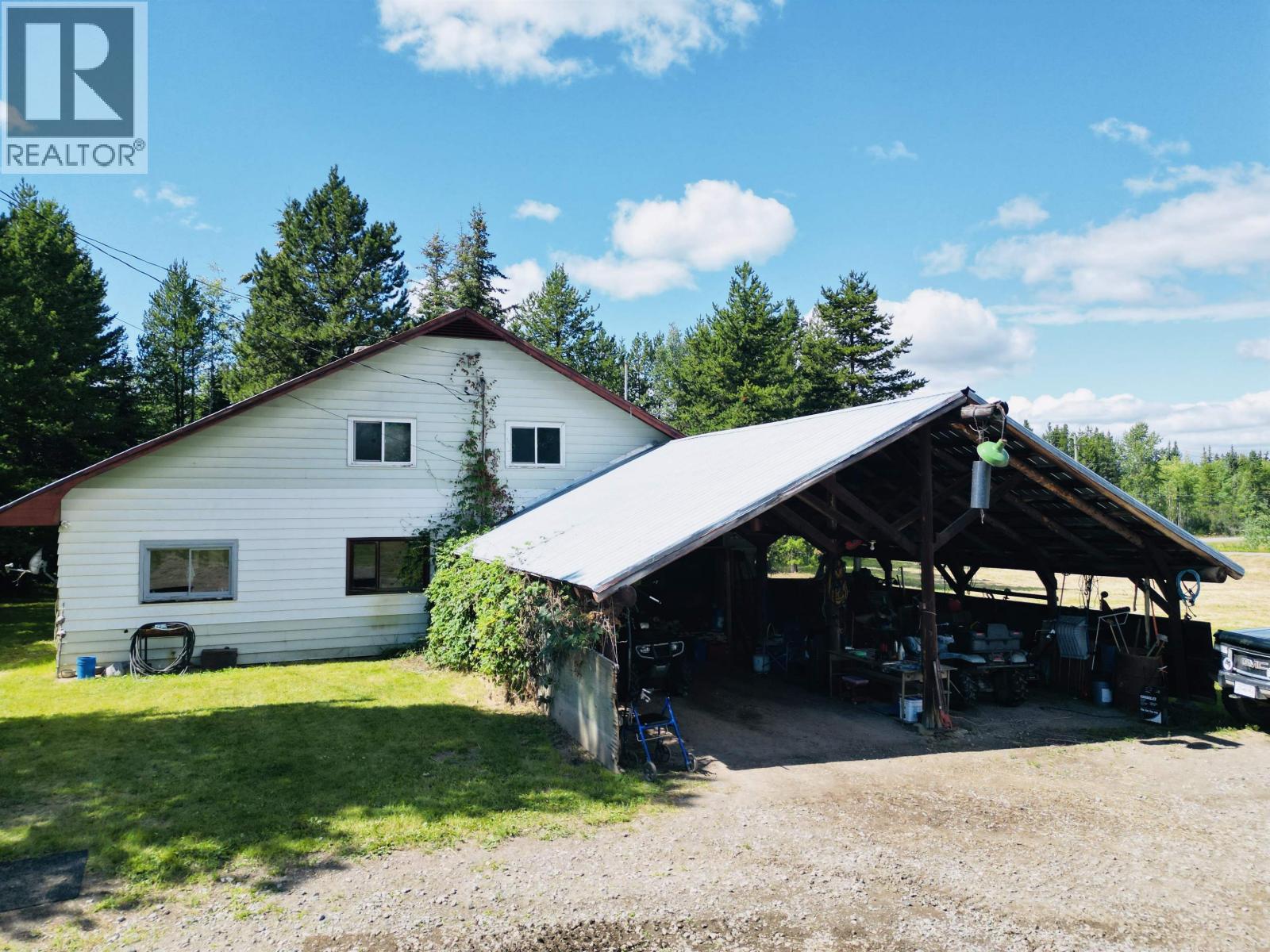
7349 Perry Rd
For Sale
77 Days
$300,000 $35K
$265,000
5 beds
2 baths
2,960 Sqft
7349 Perry Rd
For Sale
77 Days
$300,000 $35K
$265,000
5 beds
2 baths
2,960 Sqft
Highlights
This home is
20%
Time on Houseful
77 Days
Burns Lake
-2.18%
Description
- Home value ($/Sqft)$90/Sqft
- Time on Houseful77 days
- Property typeSingle family
- Lot size4 Acres
- Year built1966
- Mortgage payment
* PREC - Personal Real Estate Corporation. Discover the opportunity to restore this solid home to its former charm! Featuring five bedrooms and two bathrooms, this spacious property sits on four level acres --ideal for gardening, animals, or outdoor recreation. The home needs a full renovation throughout, but offers a great foundation to build upon. Bring your vision and transform it into your dream property. Outbuildings include a 29' x 15' detached pole shed with a 29' x 12' lean-to, and a 40' x 18' shop -- perfect for hobbies, storage, or a home business. Located in a desirable area, this property combines space, privacy, and potential. Don't miss your chance to make it shine again! (id:63267)
Home overview
Amenities / Utilities
- Heat source Wood
- Heat type Forced air
Exterior
- # total stories 3
- Roof Conventional
- Has garage (y/n) Yes
Interior
- # full baths 2
- # total bathrooms 2.0
- # of above grade bedrooms 5
Lot/ Land Details
- Lot dimensions 4
Overview
- Lot size (acres) 4.0
- Listing # R3035199
- Property sub type Single family residence
- Status Active
Rooms Information
metric
- 5th bedroom 4.597m X 3.099m
Level: Above - 4th bedroom 3.429m X 3.048m
Level: Above - 6th bedroom 3.378m X 3.073m
Level: Above - Laundry 6.401m X 2.87m
Level: Basement - Cold room 3.429m X 1.829m
Level: Basement - Recreational room / games room 7.493m X 3.988m
Level: Basement - Other 4.572m X 3.048m
Level: Basement - Kitchen 5.283m X 4.166m
Level: Main - Dining room 2.946m X 1.702m
Level: Main - Living room 6.401m X 4.013m
Level: Main - Foyer 5.08m X 2.591m
Level: Main - 2nd bedroom 3.734m X 2.794m
Level: Main - 3rd bedroom 5.817m X 3.099m
Level: Main
SOA_HOUSEKEEPING_ATTRS
- Listing source url Https://www.realtor.ca/real-estate/28709105/7349-perry-road-burns-lake
- Listing type identifier Idx
The Home Overview listing data and Property Description above are provided by the Canadian Real Estate Association (CREA). All other information is provided by Houseful and its affiliates.

Lock your rate with RBC pre-approval
Mortgage rate is for illustrative purposes only. Please check RBC.com/mortgages for the current mortgage rates
$-707
/ Month25 Years fixed, 20% down payment, % interest
$
$
$
%
$
%

Schedule a viewing
No obligation or purchase necessary, cancel at any time

