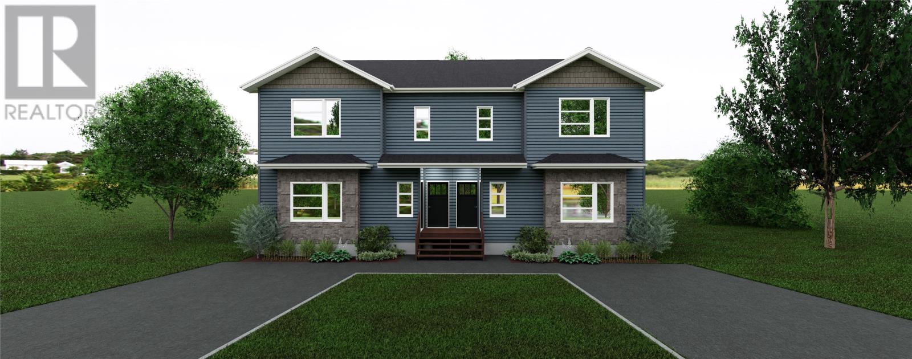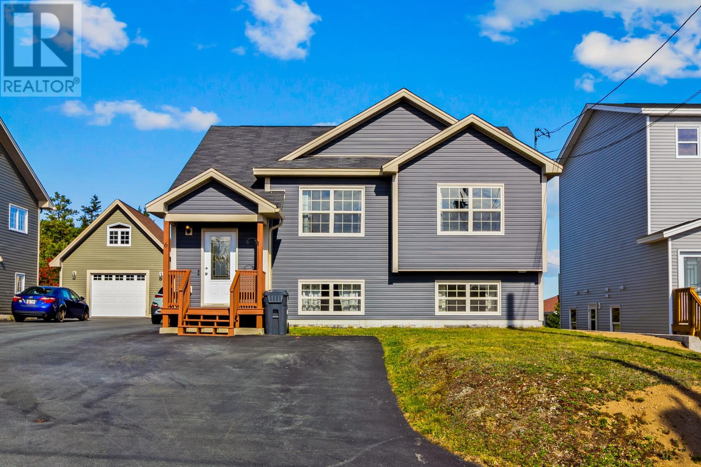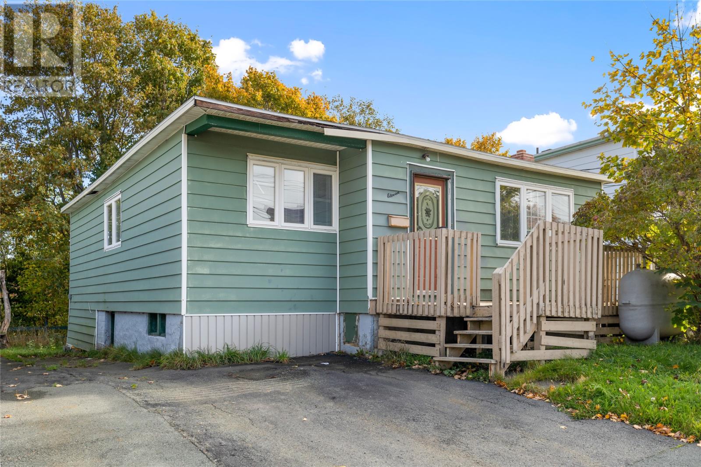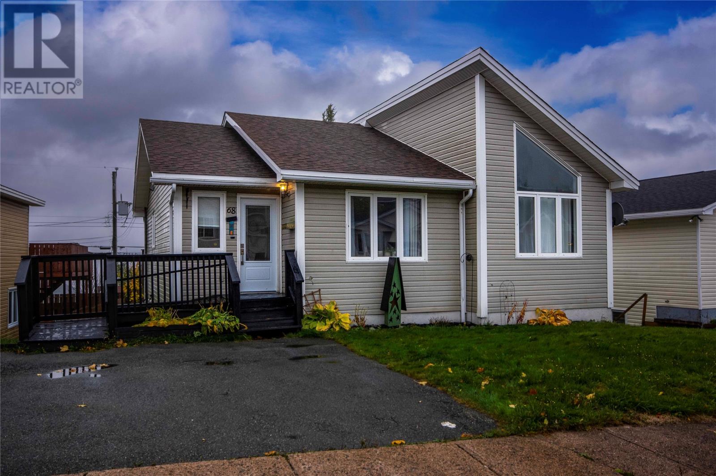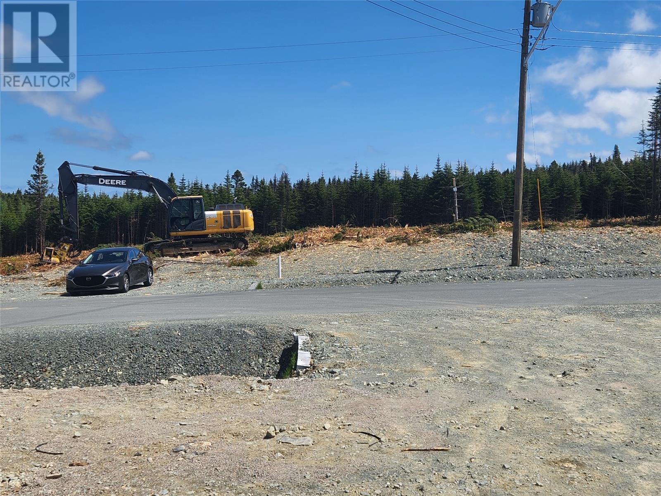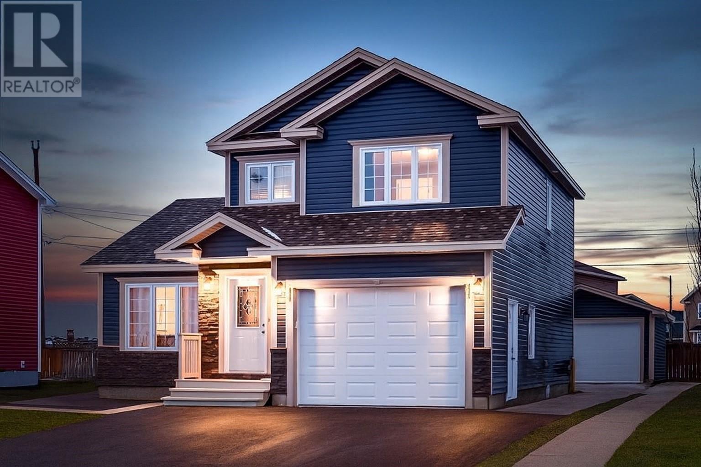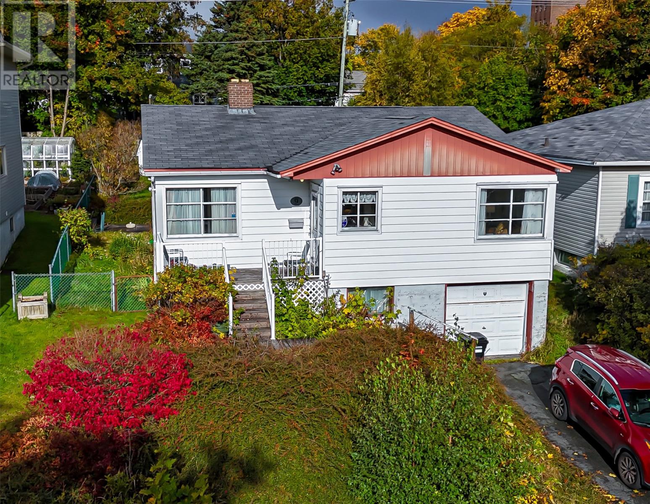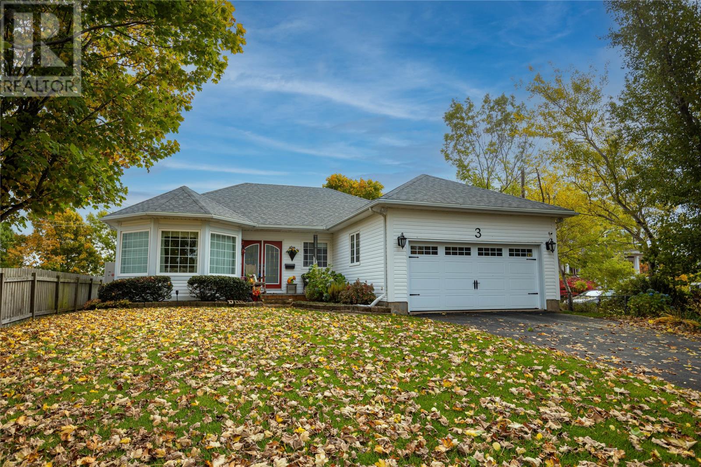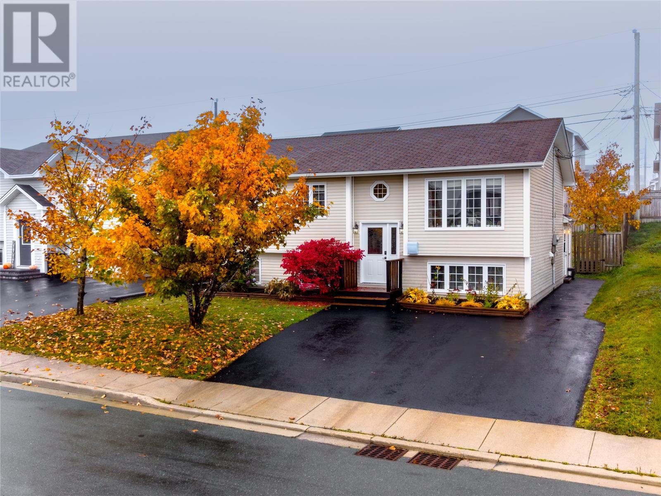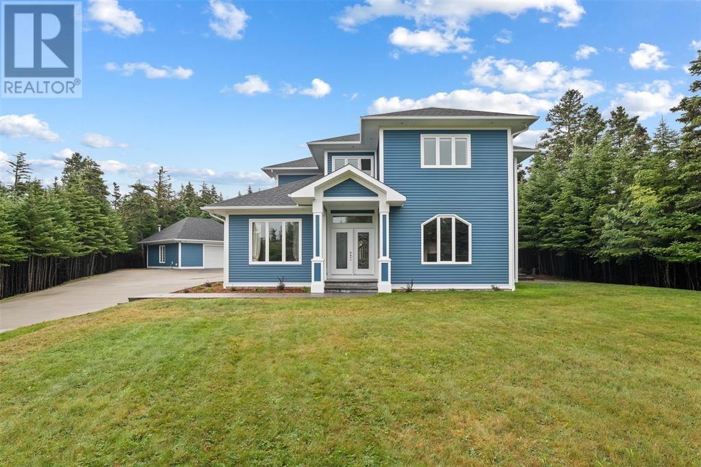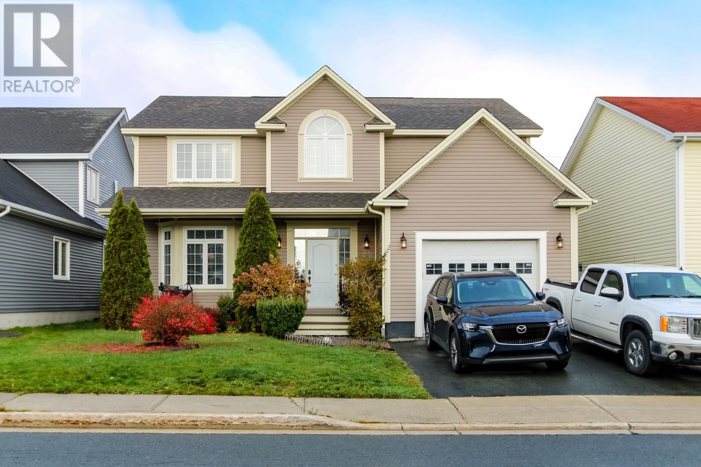- Houseful
- NL
- Torbay
- Indian Meal Line
- 115 Western Island Pond Dr
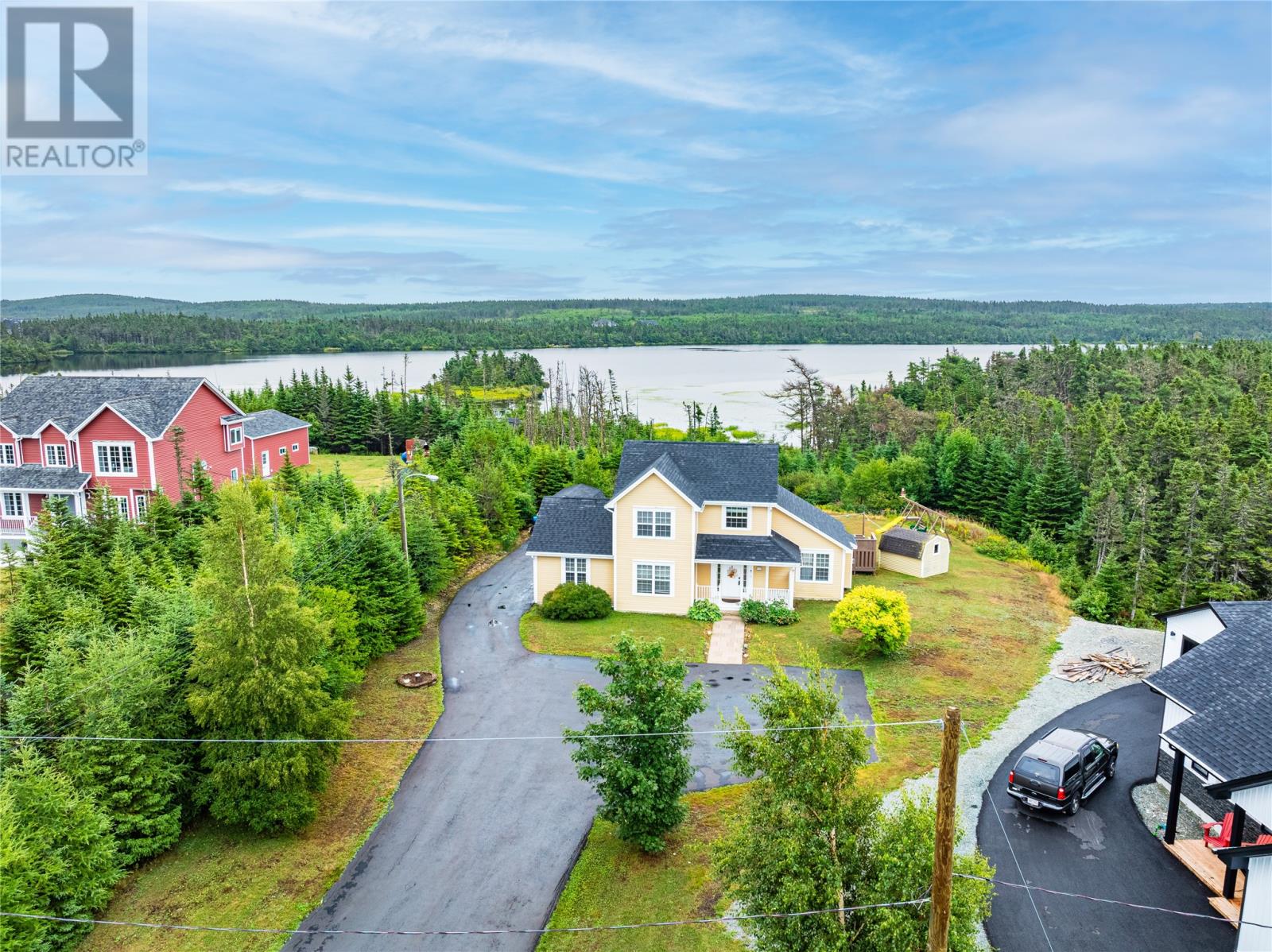
Highlights
Description
- Home value ($/Sqft)$306/Sqft
- Time on Houseful60 days
- Property typeSingle family
- Style2 level
- Neighbourhood
- Year built2004
- Mortgage payment
Enjoy Country Living Without the Commute! Surrounded by nature in one of Torbay's most sought after subdivisions, this custom-built home has been designed to maximize the views and access to Western Island Pond. The main floor family room (with propane fireplace) is warm and inviting with beadboard cathedral ceilings and a patio door leading to the oversized back patio. As you pass through the dining area and kitchen (with solid countertops and tile backsplash), you'll find a generous sized mud-room with extra storage capacity and laundry. The main floor also offers a separate living room and a full bathroom. For those with mobility issues, there is the added bonus of a main floor bedroom! This room also functions well as a guest room or home office. Hardwood stairs lead to the second level where you'll find 3 more bedrooms and the family bath complete with corner shower plus a whirlpool tub. Good mornings come easy when waking to your own private view of the pond from your bedroom balcony! The primary bedroom also features a walk-in closet. There is in-floor radiant heating throughout the main level. Outside you'll find two storage sheds, plenty of paved parking for multiple vehicles, and the most peaceful path to your own floating dock! Stainless steel appliances, washer & dryer are included. Roof shingles replaced in 2024. Septic pumped in August 2025. Lots like this don't come up often! Schedule your private viewing today! (id:63267)
Home overview
- Heat source Electric, propane
- Heat type Baseboard heaters, floor heat
- Sewer/ septic Septic tank
- # total stories 2
- # full baths 2
- # total bathrooms 2.0
- # of above grade bedrooms 4
- Flooring Ceramic tile, hardwood, laminate, other
- View View
- Lot desc Landscaped
- Lot size (acres) 0.0
- Building size 1963
- Listing # 1289569
- Property sub type Single family residence
- Status Active
- Bathroom (# of pieces - 1-6) 4.013m X 1.93m
Level: 2nd - Primary bedroom 3.226m X 5.258m
Level: 2nd - Bedroom 2.692m X 3.632m
Level: 2nd - Bedroom 2.87m X 4.216m
Level: 2nd - Foyer 3.531m X 2.845m
Level: Main - Bedroom 4.115m X 4.064m
Level: Main - Kitchen 3.785m X 3.378m
Level: Main - Living room 3.658m X 3.835m
Level: Main - Famliy room / fireplace 3.81m X 5.182m
Level: Main - Mudroom 3.302m X 2.184m
Level: Main - Bathroom (# of pieces - 1-6) 2.362m X 1.499m
Level: Main - Dining room 3.531m X 4.039m
Level: Main
- Listing source url Https://www.realtor.ca/real-estate/28765943/115-western-island-pond-drive-torbay
- Listing type identifier Idx

$-1,600
/ Month

