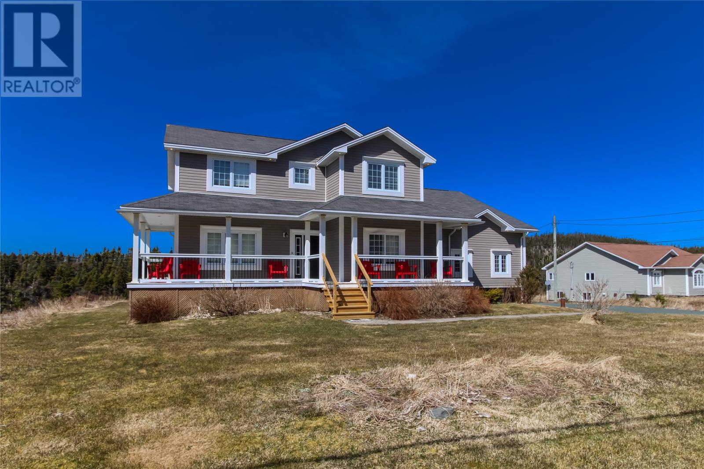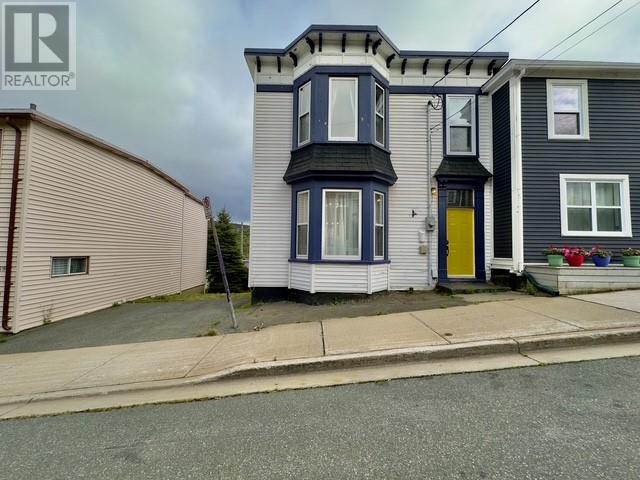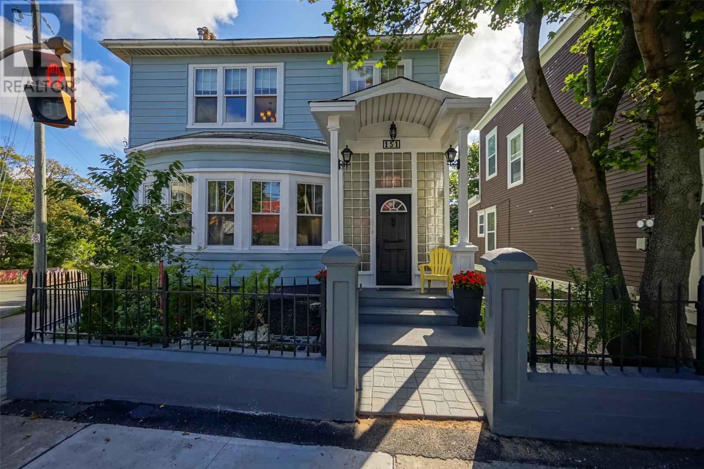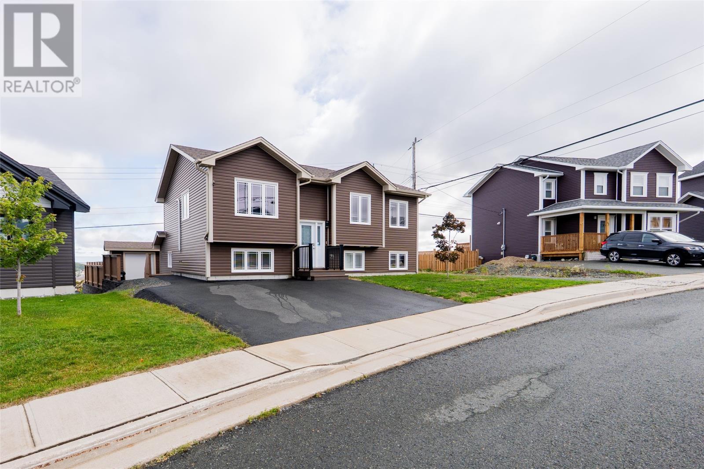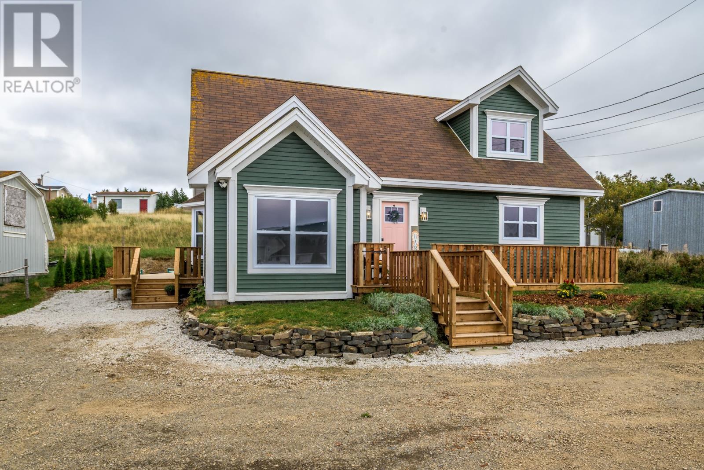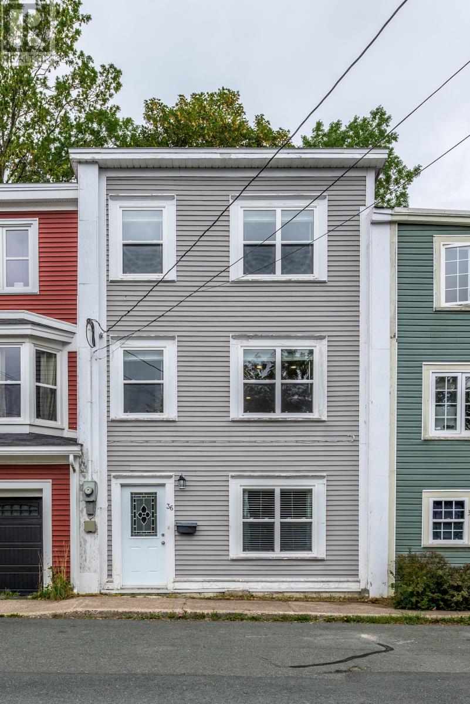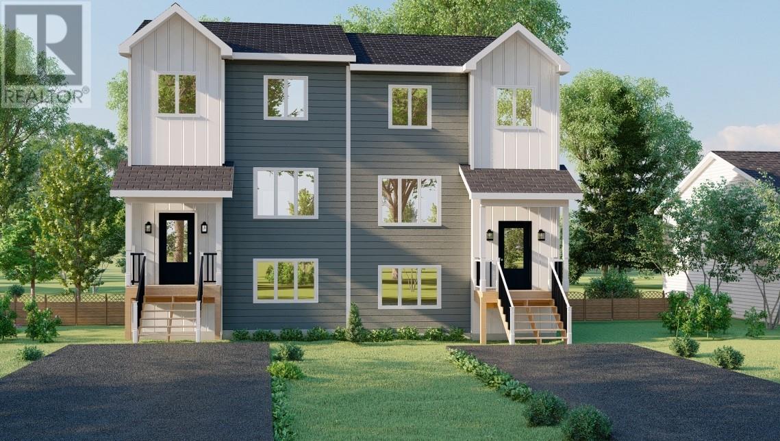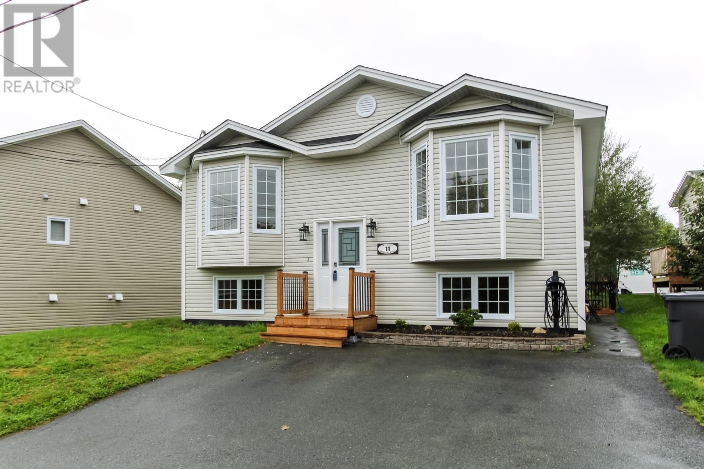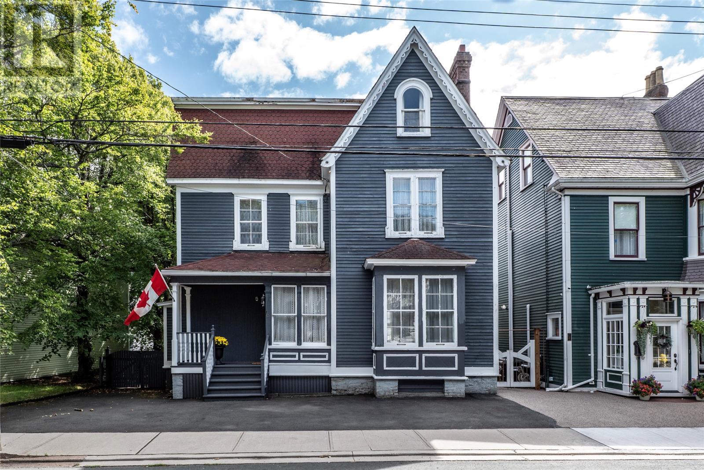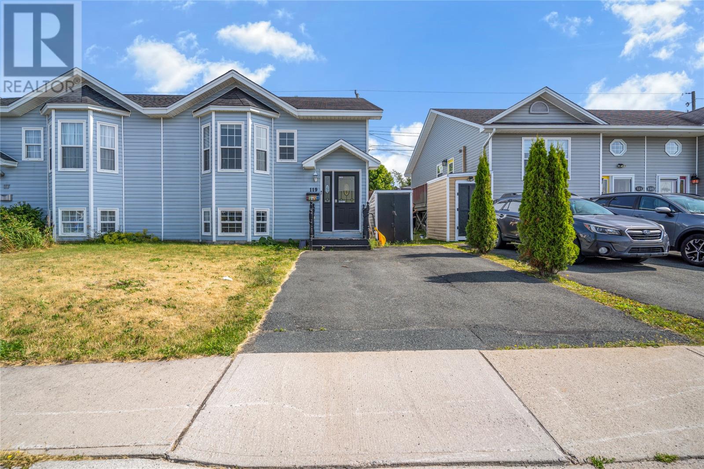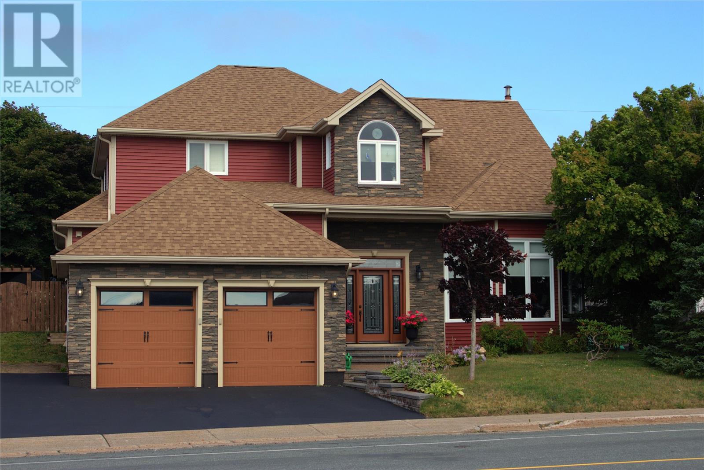- Houseful
- NL
- Torbay
- Central Torbay
- 14 Flora Dr
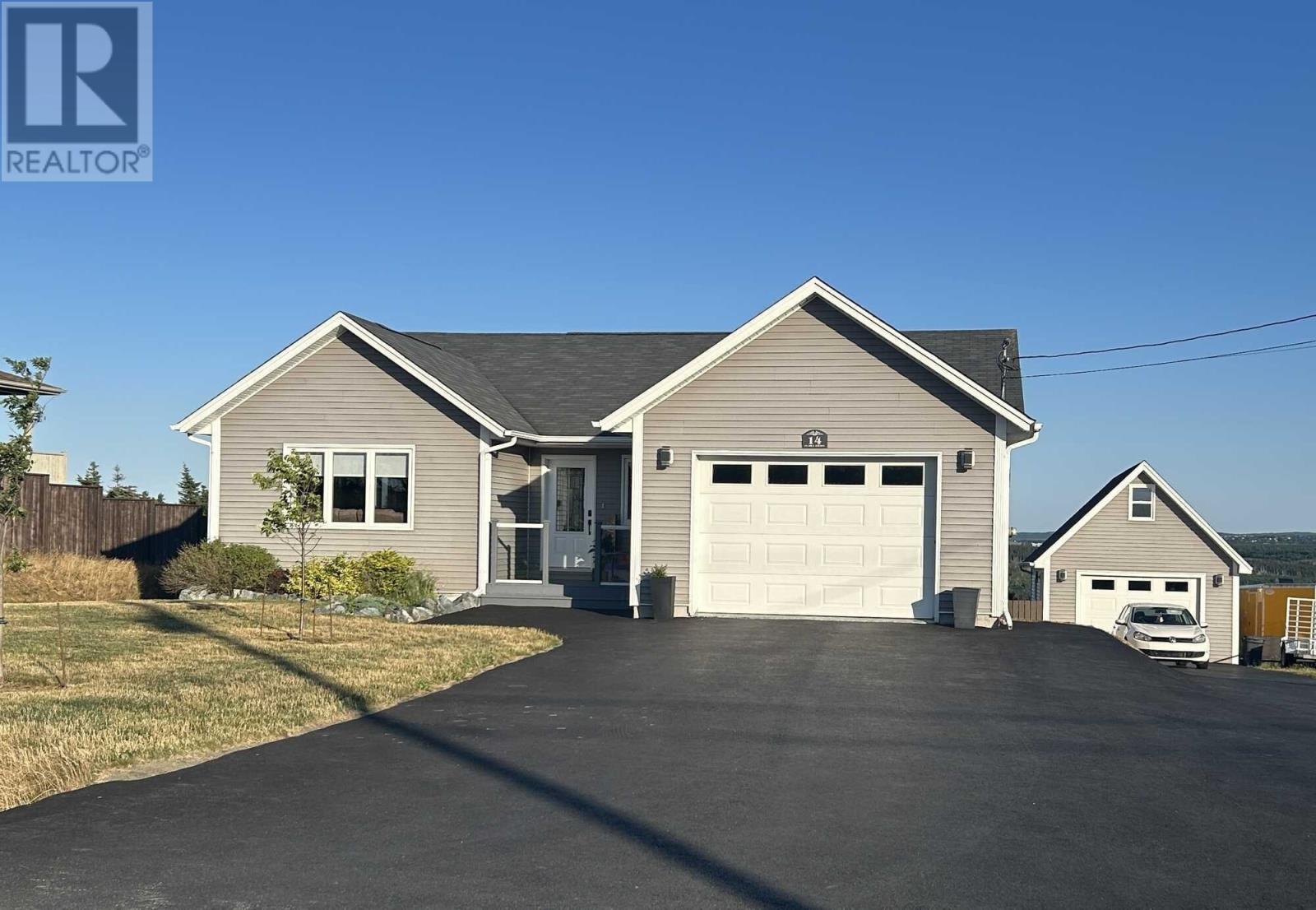
Highlights
Description
- Home value ($/Sqft)$227/Sqft
- Time on Houseful55 days
- Property typeSingle family
- StyleBungalow
- Neighbourhood
- Year built2014
- Mortgage payment
Visit REALTOR® website for additional information. This spacious and well-maintained 2-apartment home offers style, flexibility, and income potential. The main unit features a bright open-concept living area with a tiled propane fireplace, black walnut mantle, and built-in shelving. A mini-split heat pump ensures year-round comfort. The modern kitchen includes a granite island, stainless appliances, and ample cabinetry. Upstairs has three bedrooms, including a primary with a renovated ensuite and walk-in closet. The finished basement offers a rec room, laundry, and half bath. The ground-level apartment has its own custom kitchen, living area, and spacious bedrooms—perfect for rental income or an in-law suite. Additional highlights include an attached garage with EV charger, detached garage with loft, fully fenced yard, multi-level deck, and stunning, unobstructed views. (id:55581)
Home overview
- Cooling Air exchanger
- Heat source Electric, propane
- Heat type Baseboard heaters, mini-split
- Sewer/ septic Septic tank
- # total stories 1
- Fencing Fence
- Has garage (y/n) Yes
- # full baths 3
- # half baths 1
- # total bathrooms 4.0
- # of above grade bedrooms 5
- Flooring Ceramic tile, hardwood
- View View
- Lot desc Landscaped
- Lot size (acres) 0.0
- Building size 2800
- Listing # 1288298
- Property sub type Single family residence
- Status Active
- Bathroom (# of pieces - 1-6) 1.524m X NaNm
Level: Basement - Laundry 1.829m X 1.524m
Level: Basement - Bathroom (# of pieces - 1-6) 1.829m X NaNm
Level: Basement - Not known 3.353m X 3.353m
Level: Basement - Not known 4.267m X 4.572m
Level: Basement - Not known 1.219m X 1.829m
Level: Basement - Not known 3.962m X 3.962m
Level: Basement - Not known 4.267m X 5.182m
Level: Basement - Recreational room 8.23m X 5.791m
Level: Basement - Bathroom (# of pieces - 1-6) 1.524m X NaNm
Level: Main - Primary bedroom 4.755m X 3.719m
Level: Main - Living room / dining room 8.23m X 5.791m
Level: Main - Bedroom 3.505m X 4.115m
Level: Main - Bedroom 3.505m X 4.115m
Level: Main - Porch 3.048m X 1.524m
Level: Main - Ensuite 1.981m X NaNm
Level: Main - Kitchen 4.267m X 3.353m
Level: Main
- Listing source url Https://www.realtor.ca/real-estate/28646943/14-flora-drive-torbay
- Listing type identifier Idx

$-1,693
/ Month

