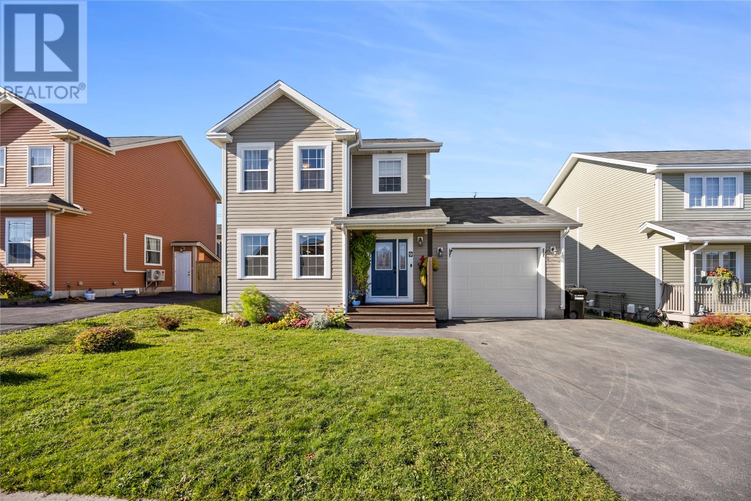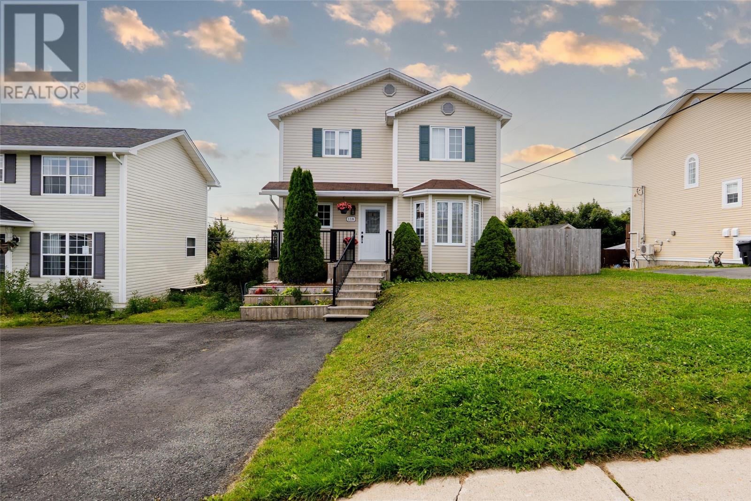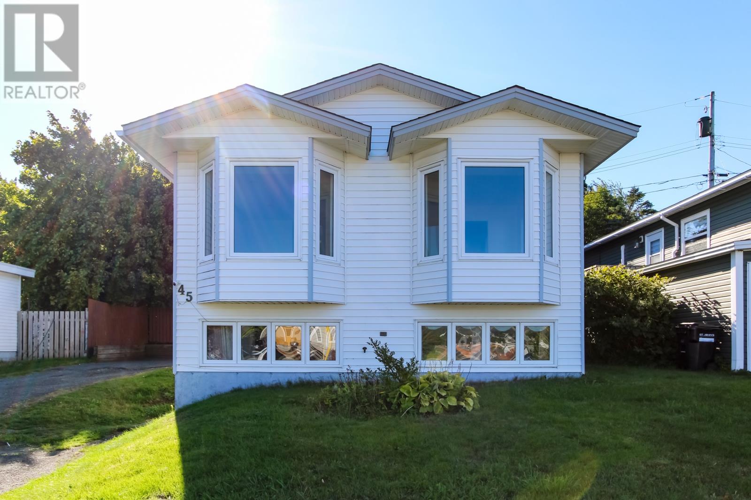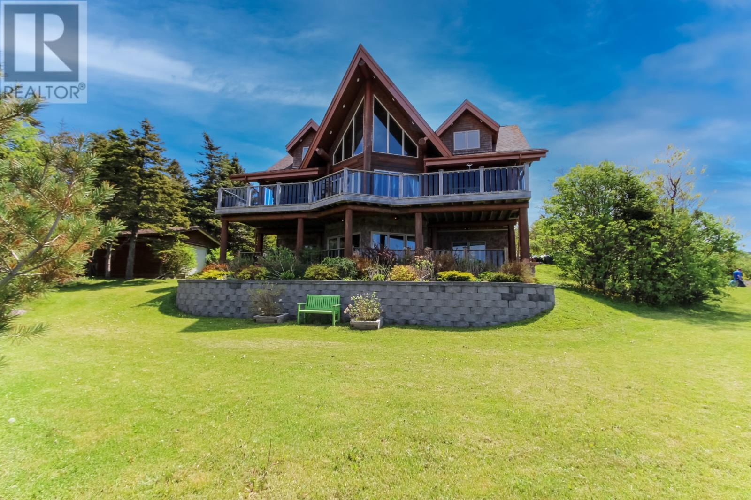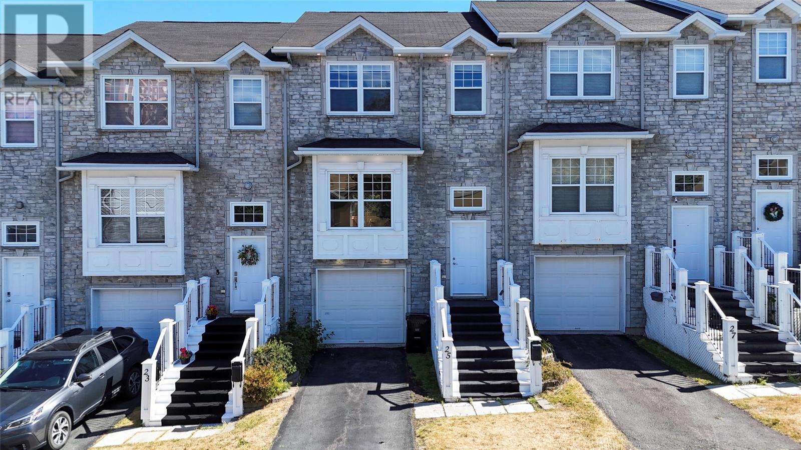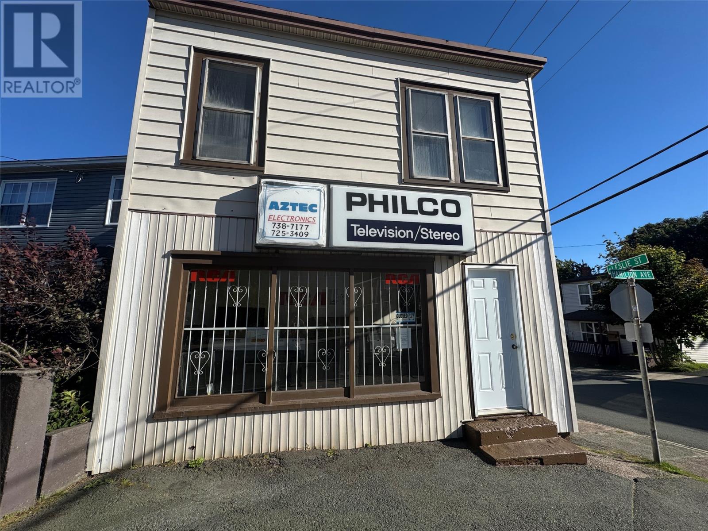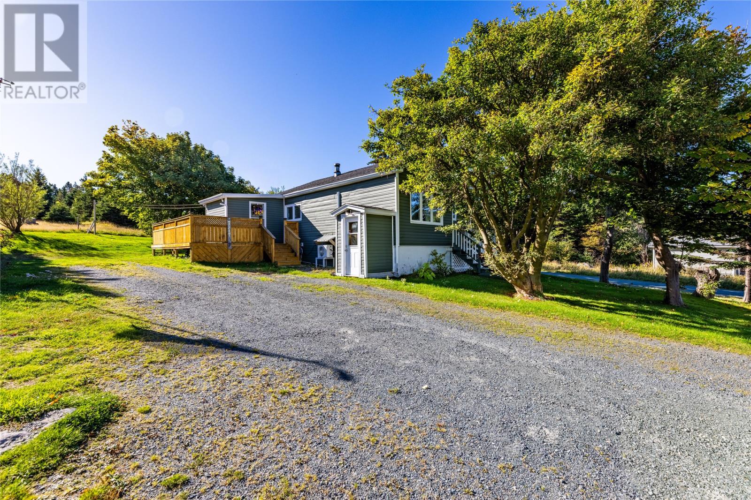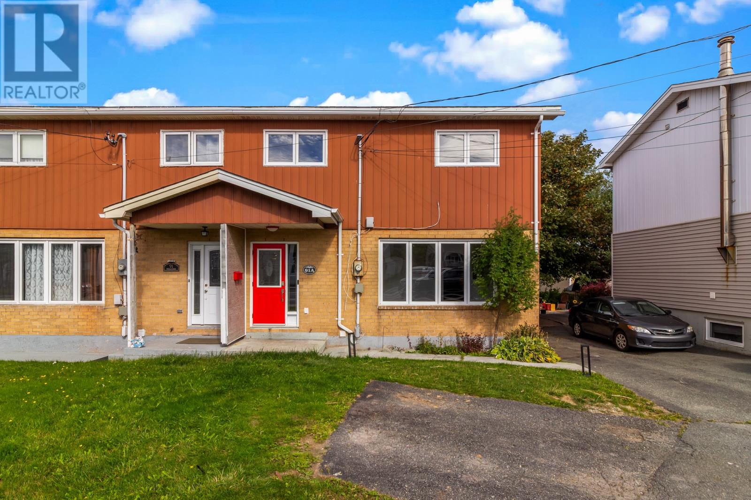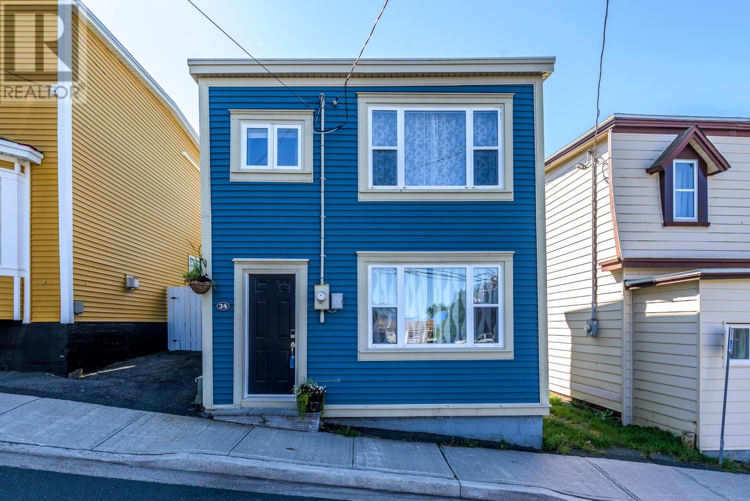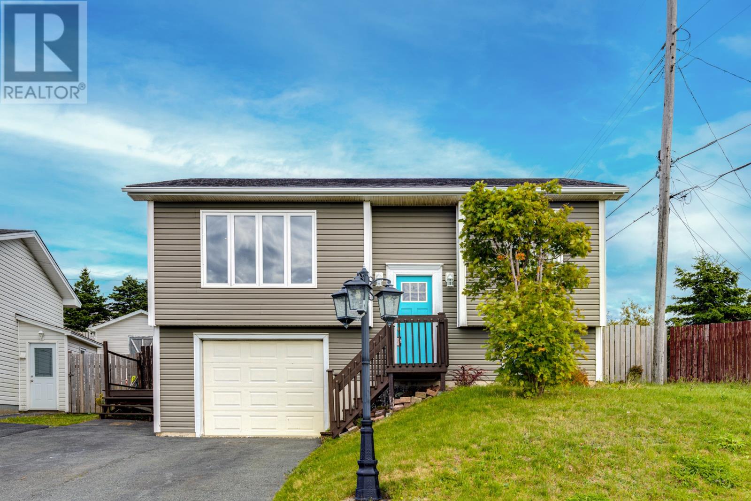- Houseful
- NL
- Torbay
- Motion Lane
- 163 Marine Dr
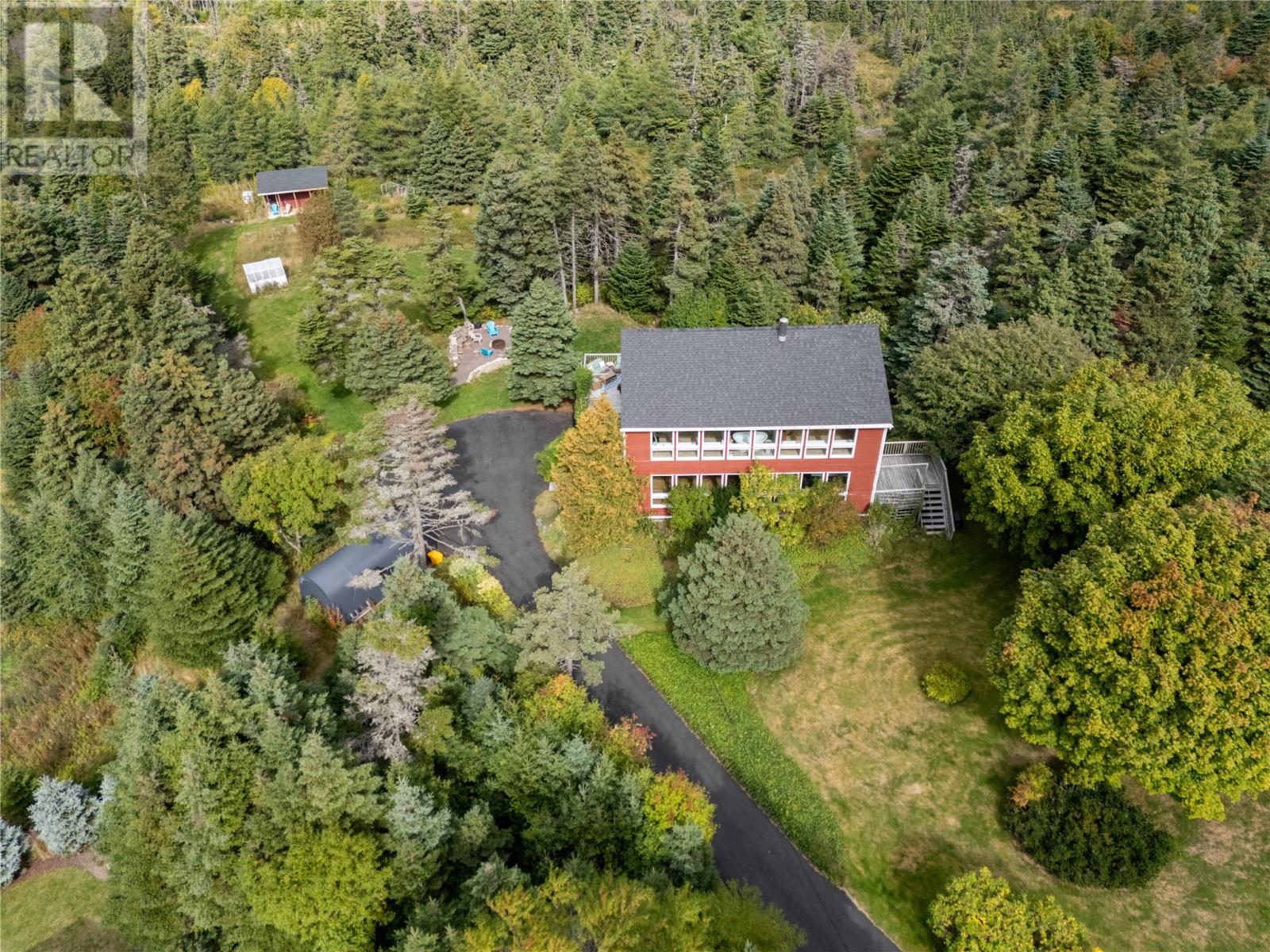
Highlights
Description
- Home value ($/Sqft)$169/Sqft
- Time on Housefulnew 2 days
- Property typeSingle family
- Style2 level
- Neighbourhood
- Year built1979
- Mortgage payment
Set on a breathtaking ~2-acre private, treed, and landscaped garden retreat, this exceptional home blends distinctive architectural design with extensive modern upgrades. Expansive glass walls fill the interior with natural light, creating a warm and inviting atmosphere while showcasing the beauty of the surroundings. Step inside through the welcoming foyer to the open-concept main floor, featuring a custom kitchen with a farmhouse sink, sit-up island with solid granite surfaces, and built-in storage. The main level also offers a spacious living and dining area, office, powder room, and laundry. Upstairs you’ll find two well-proportioned bedrooms and a spa-inspired main bathroom complete with a double vanity and soaker tub. The fully developed basement provides even more living space with a rec room, two additional bedrooms, a full bathroom, and ample storage. A notable advantage of this property is its structural design—built entirely with engineered trusses, eliminating the need for load-bearing walls. This allows for unlimited renovation or layout possibilities, offering exceptional flexibility for future customization. Recent upgrades include a new roof (2020), new mini splits on each floor (2022), a newly installed lift tank for the downstairs bathroom (August 2025), a lifetime-warranty fiberglass hot water tank (2025), a newly built laundry room with tile, sink, and cabinetry, and a newly constructed outdoor firepit area. This one-of-a-kind property offers both unmatched design flexibility and a serene natural setting, making it a truly extraordinary place to call home. No conveyence of offers until Friday, October 3 @ 2:00pm and left open for acceptance until 5:00pm the same day (id:63267)
Home overview
- Heat source Electric, wood
- Heat type Baseboard heaters, mini-split
- Sewer/ septic Septic tank
- # total stories 2
- # full baths 2
- # half baths 1
- # total bathrooms 3.0
- # of above grade bedrooms 4
- Flooring Ceramic tile, hardwood, mixed flooring
- Directions 1906420
- Lot desc Landscaped
- Lot size (acres) 0.0
- Building size 3536
- Listing # 1290929
- Property sub type Single family residence
- Status Active
- Other 2.235m X 4.572m
Level: 2nd - Bedroom 3.861m X 3.48m
Level: 2nd - Primary bedroom 3.708m X 4.039m
Level: 2nd - Bathroom (# of pieces - 1-6) 2.337m X NaNm
Level: 2nd - Bedroom 3.48m X 3.353m
Level: 2nd - Bedroom 2.743m X 3.81m
Level: Basement - Bedroom 3.048m X 3.81m
Level: Basement - Bathroom (# of pieces - 1-6) 1.168m X NaNm
Level: Basement - Recreational room 5.791m X 3.658m
Level: Basement - Storage 11.278m X 2.235m
Level: Basement - Laundry 1.829m X 2.438m
Level: Basement - Dining room 3.48m X 7.315m
Level: Main - Bathroom (# of pieces - 1-6) 1.219m X NaNm
Level: Main - Foyer 2.286m X 2.565m
Level: Main - Office 2.896m X 3.353m
Level: Main - Living room 4.572m X 5.182m
Level: Main - Kitchen 3.48m X 6.731m
Level: Main
- Listing source url Https://www.realtor.ca/real-estate/28916674/163-marine-drive-logy-bay
- Listing type identifier Idx

$-1,597
/ Month

