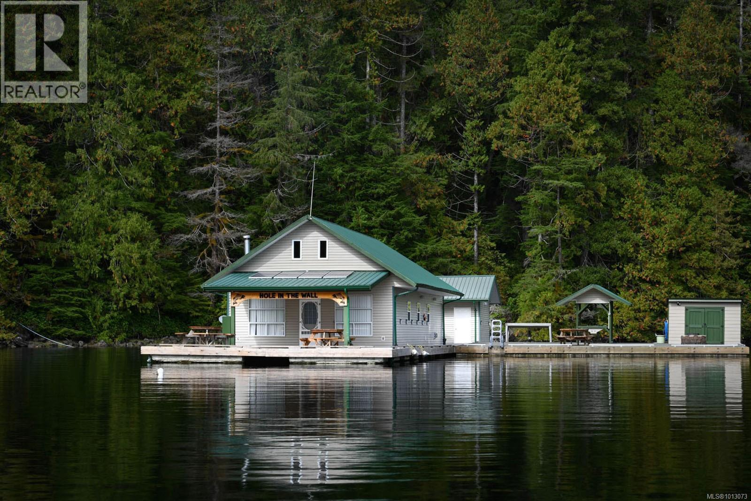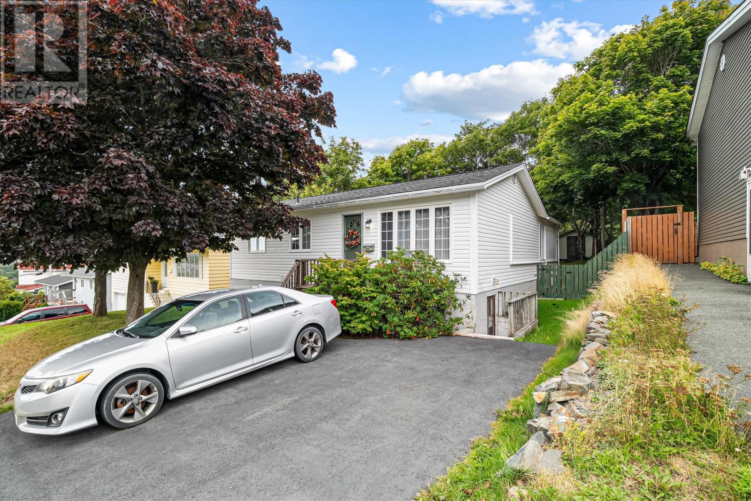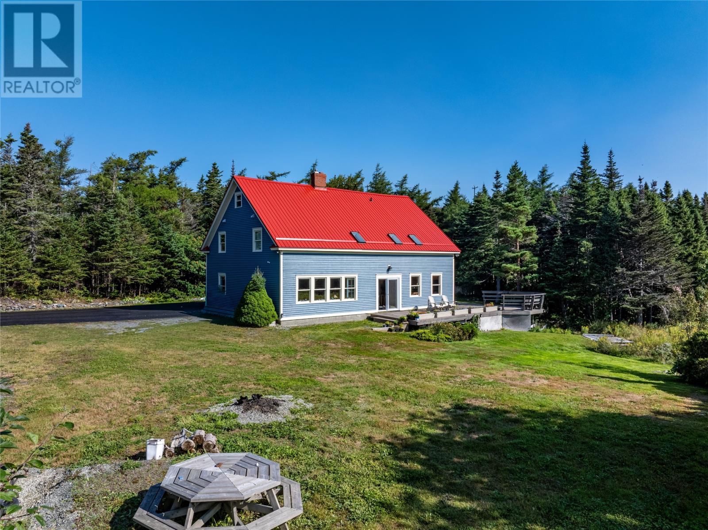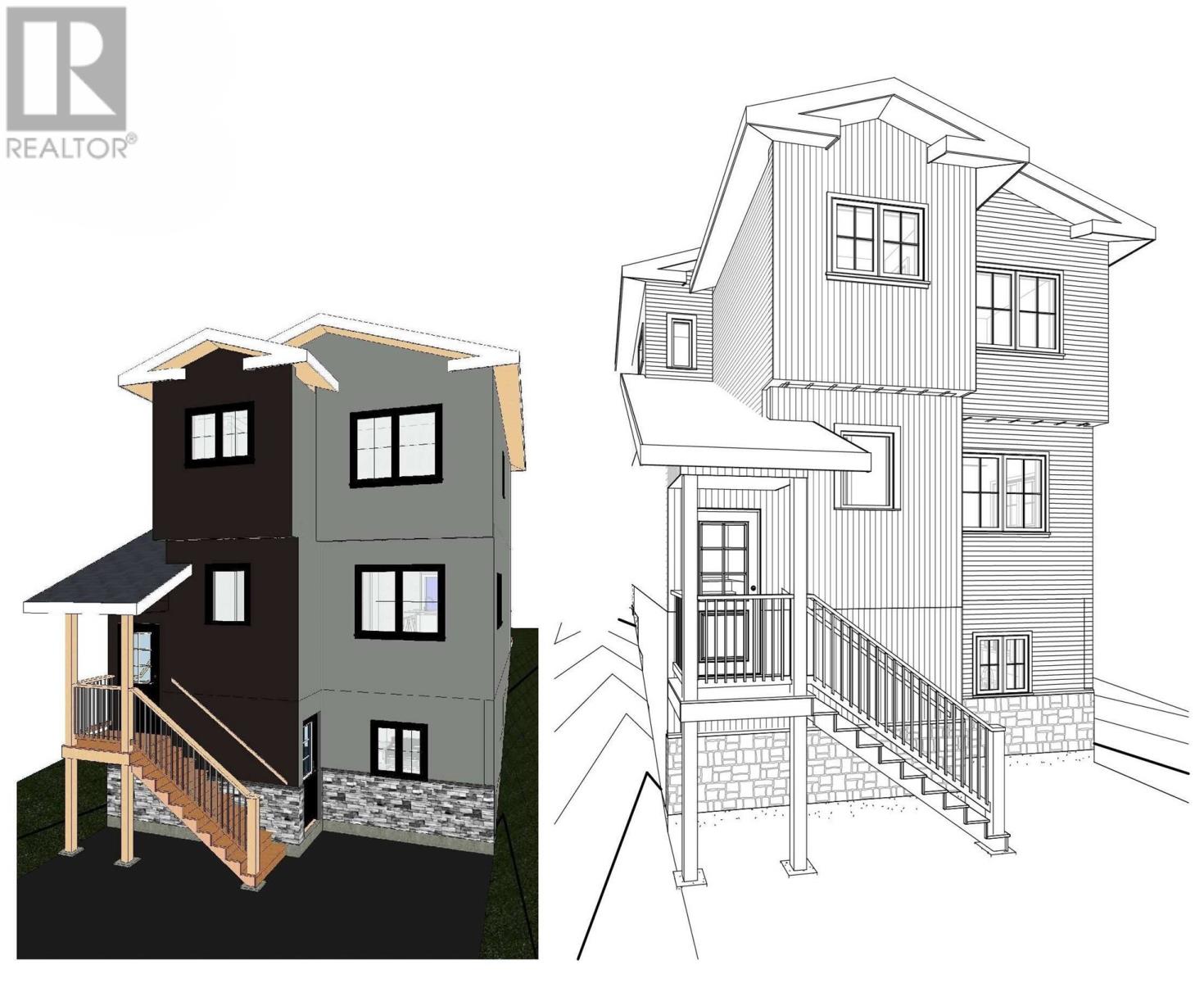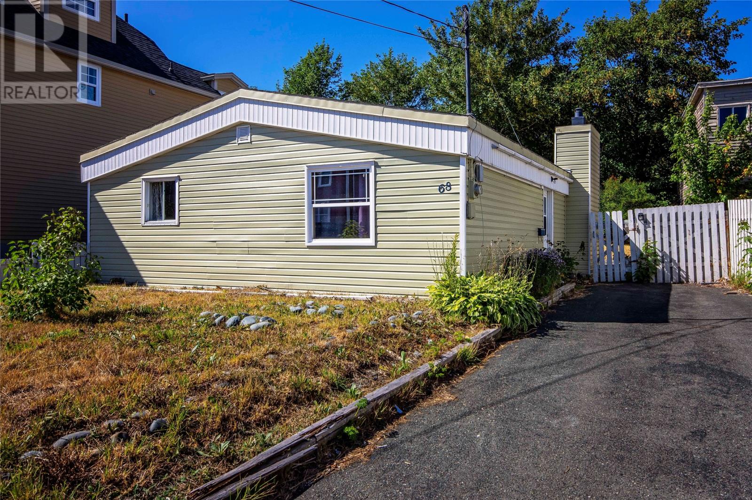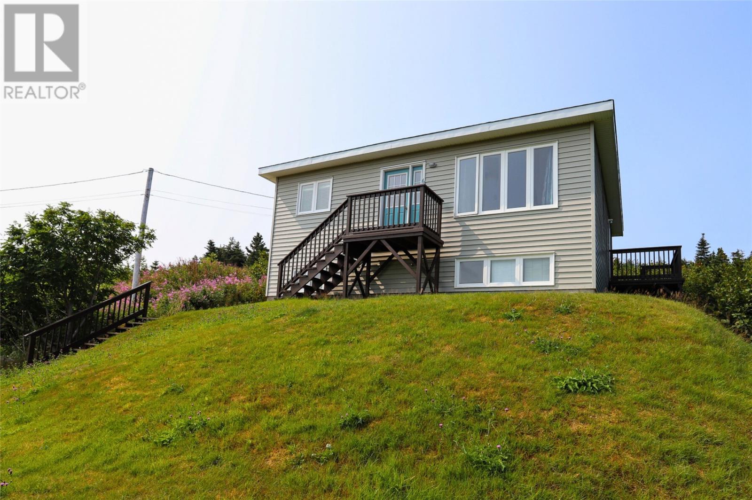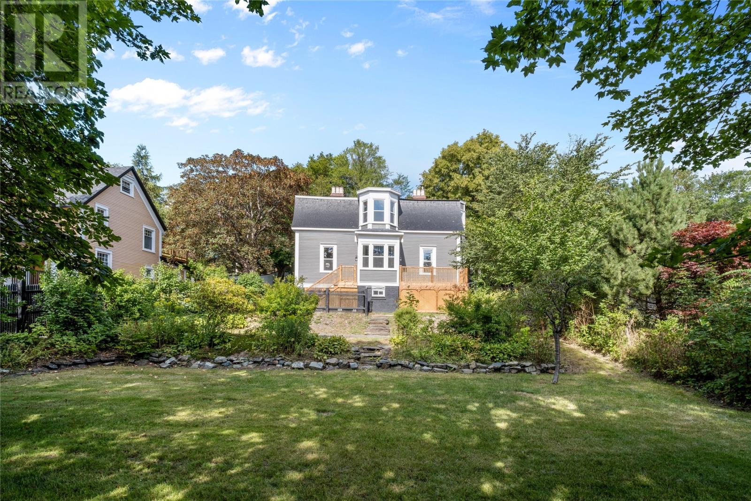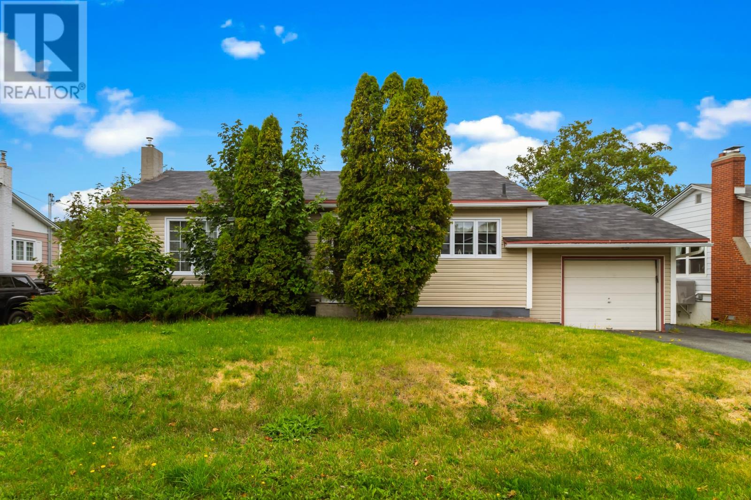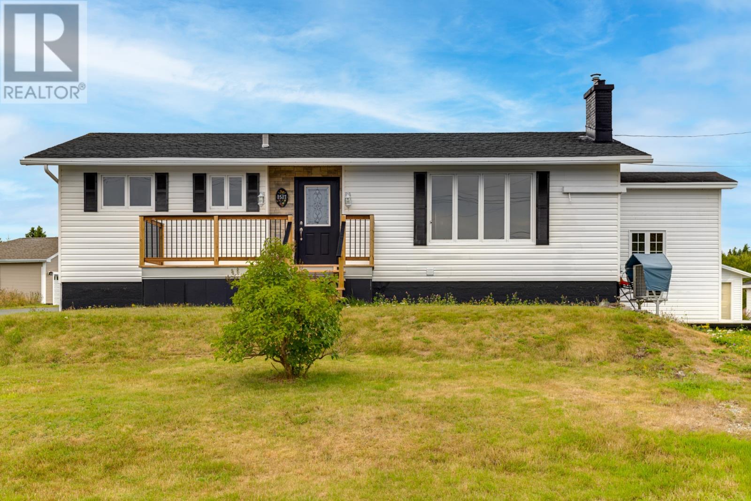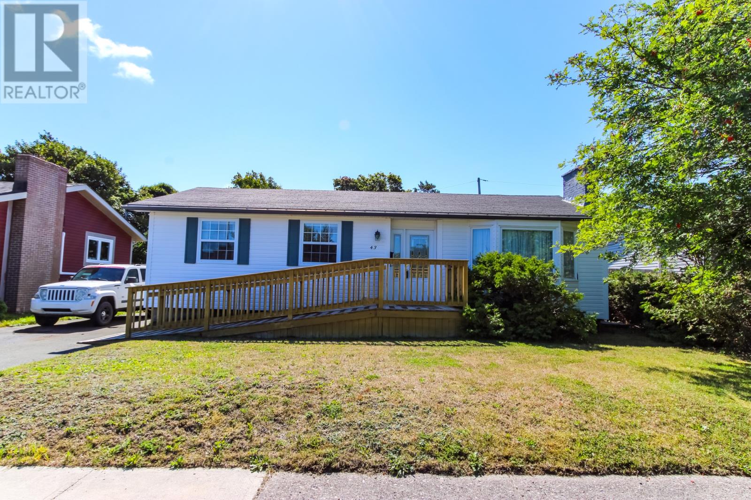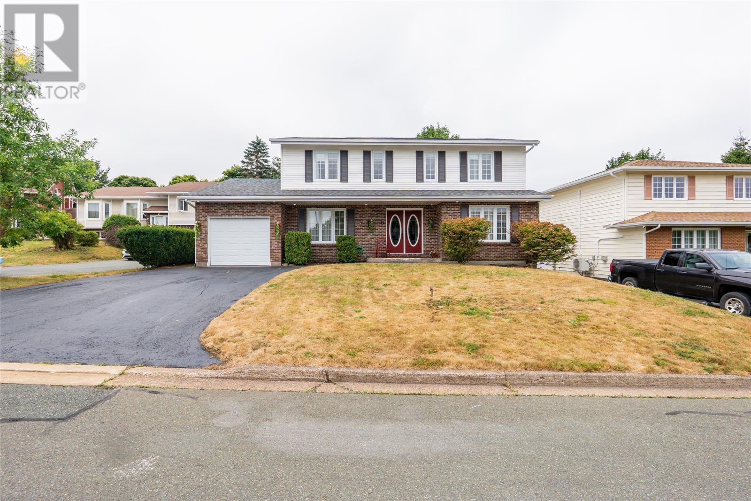- Houseful
- NL
- Torbay
- North Pond
- 23 S Pond Rd
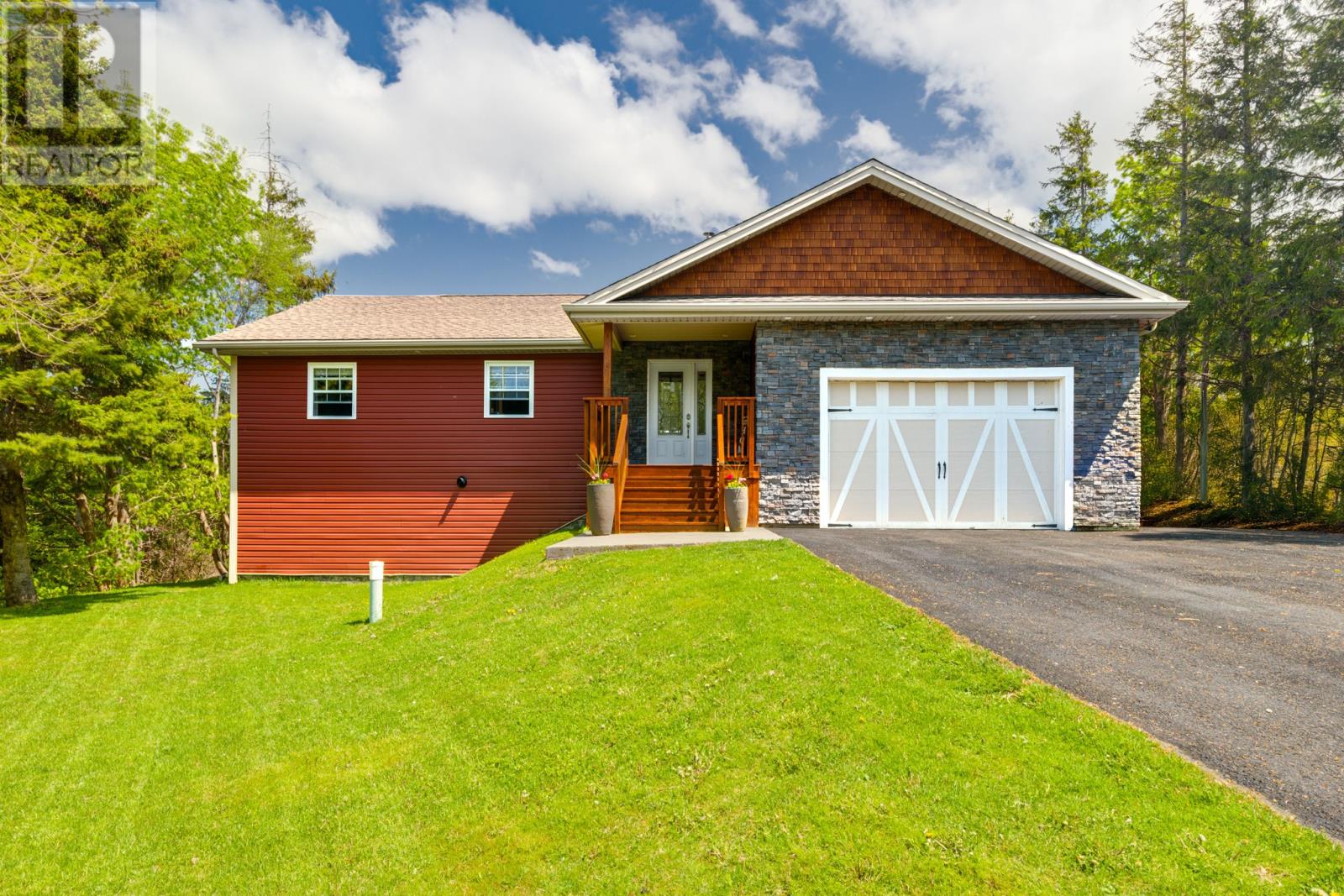
Highlights
Description
- Home value ($/Sqft)$150/Sqft
- Time on Houseful58 days
- Property typeSingle family
- StyleBungalow
- Neighbourhood
- Year built1980
- Garage spaces1
- Mortgage payment
Fully Renovated family home on a secluded private setting of 0.58 acre lot in Torbay. The home has been renovated from top to bottom, inside & out, it’s pretty much a brand new home. The Reno includes; new septic system, roof, kitchen installed 2021, siding, garage door, all new attic insulation, tankless water heater, sauna room, propane fireplace, main bath w/ soaker tub and huge tiled shower, bar in rec-room, front & back decks, New flooring in 2022 & 2023, doors & windows, GenerLink connection for your generator. With 4000 Square feet of living area this home has everything & more for a family looking for extra space & privacy: 5 bedrooms and 2 full baths. Multiple heat sources including electric, propane & wood stove. Very secluded location of Torbay on a very quiet side street and only minutes drive to the city. The park-like setting of the grounds makes this property a rare find. (id:55581)
Home overview
- Heat source Electric, propane, wood
- Heat type Baseboard heaters, mini-split
- Sewer/ septic Septic tank
- # total stories 1
- # garage spaces 1
- Has garage (y/n) Yes
- # full baths 2
- # total bathrooms 2.0
- # of above grade bedrooms 5
- Flooring Hardwood, laminate, mixed flooring
- Lot desc Landscaped
- Lot size (acres) 0.0
- Building size 4000
- Listing # 1287636
- Property sub type Single family residence
- Status Active
- Bathroom (# of pieces - 1-6) 7m X 7m
Level: Basement - Bedroom 10.9m X 10.4m
Level: Basement - Bedroom 15.5m X 12.4m
Level: Basement - Bathroom (# of pieces - 1-6) 8m X 12m
Level: Basement - Family room 31m X 26m
Level: Basement - Porch 11.5m X 8.5m
Level: Main - Dining room 12m X 10.9m
Level: Main - Bedroom 12.2m X 11.2m
Level: Main - Living room / fireplace 20m X 16m
Level: Main - Kitchen 17.5m X 9.1m
Level: Main - Bedroom 12.911.2
Level: Main - Bedroom 15m X 12.2m
Level: Main
- Listing source url Https://www.realtor.ca/real-estate/28579717/23-south-pond-road-torbay
- Listing type identifier Idx

$-1,599
/ Month

