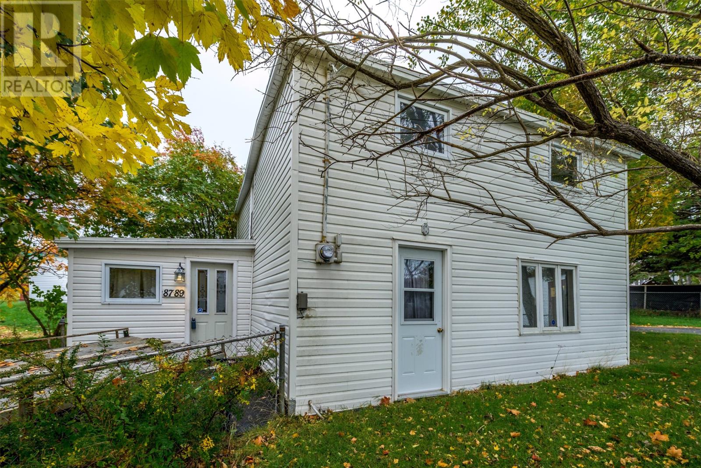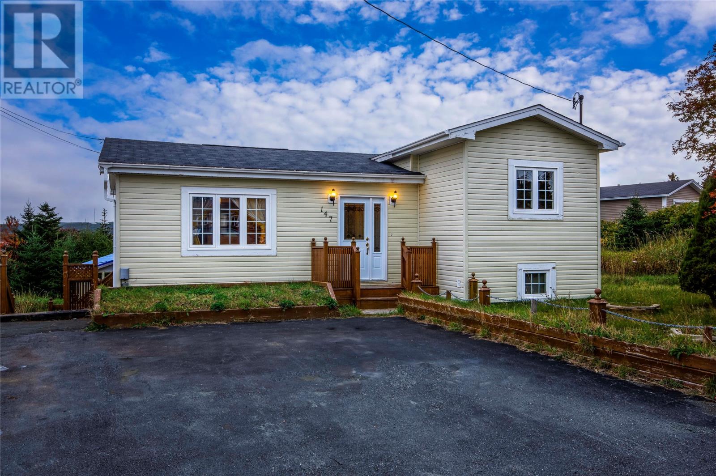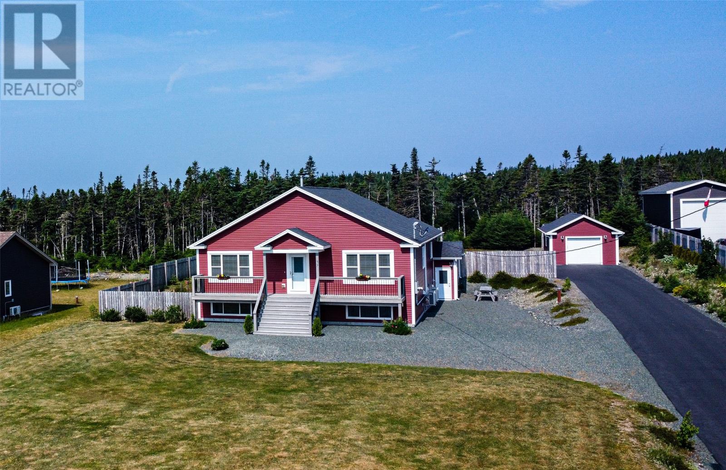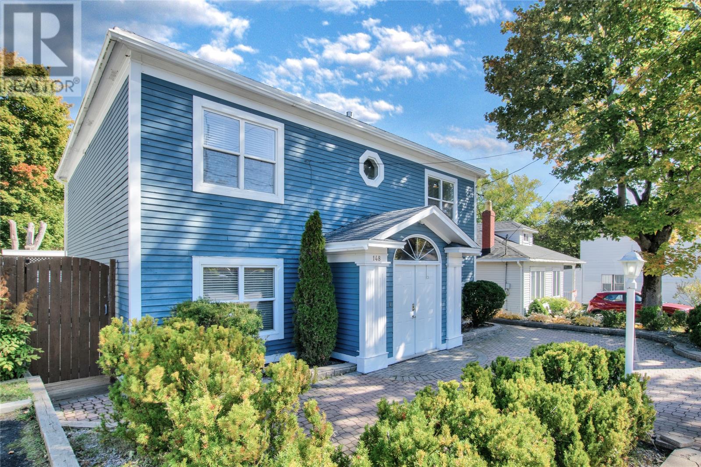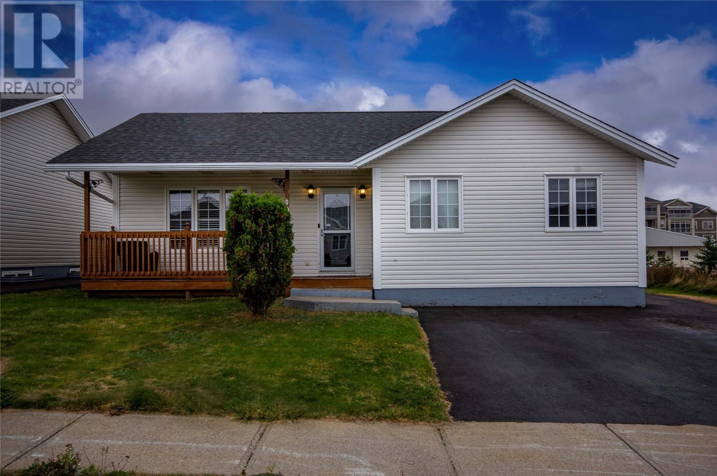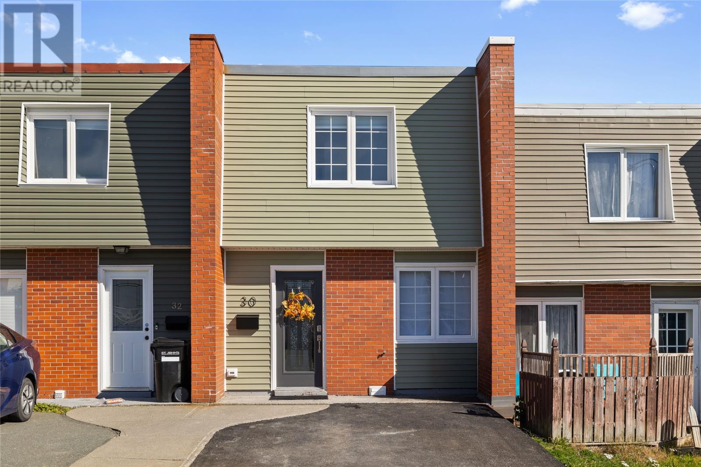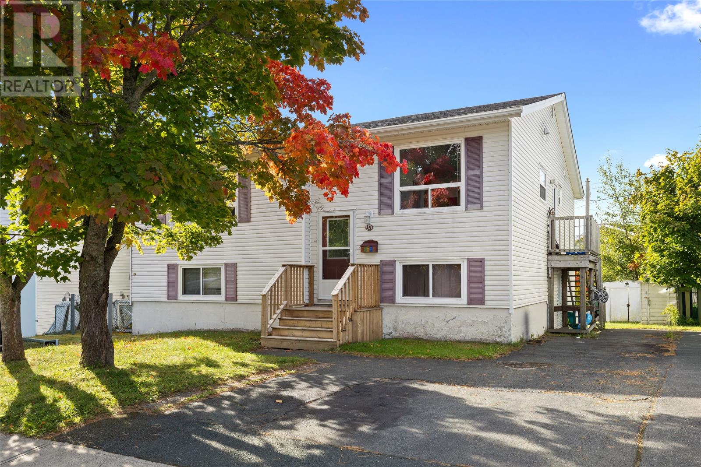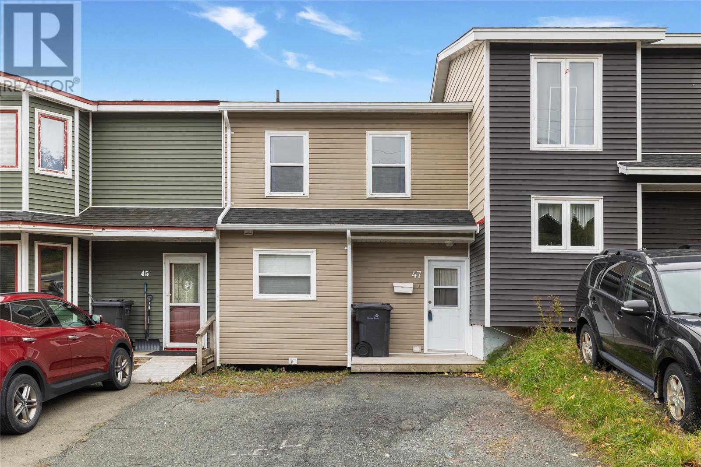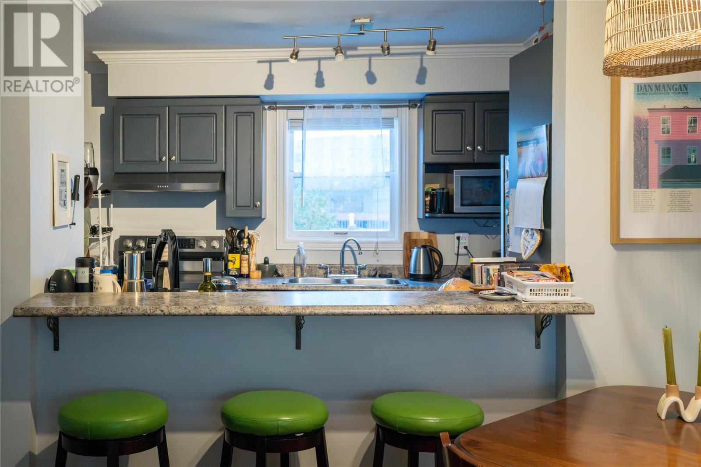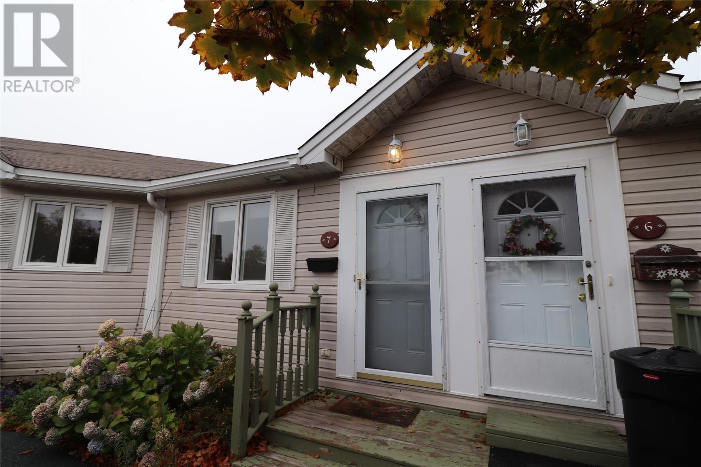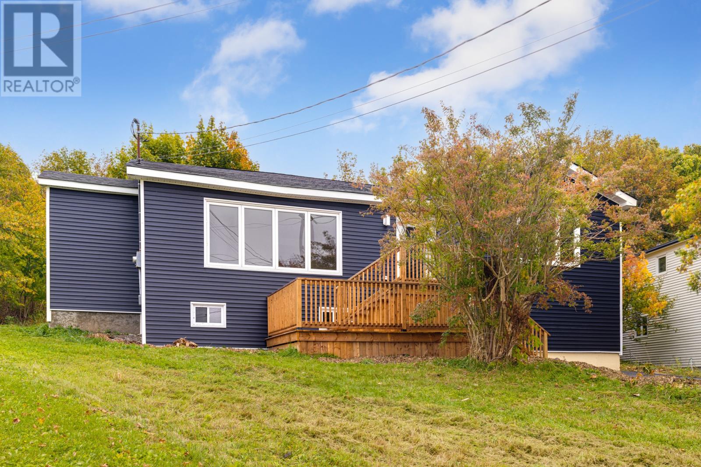- Houseful
- NL
- Torbay
- Motion Lane
- 29 Easterbrook Dr

Highlights
Description
- Home value ($/Sqft)$152/Sqft
- Time on Housefulnew 6 days
- Property typeSingle family
- StyleBungalow
- Neighbourhood
- Year built1999
- Mortgage payment
Looking for a solid investment in beautiful Torbay? This 2-apartment home is looking for a new owner to provide some updates, which is reflected in the price. This home boasts hardwood floors, oak kitchen cupboards, 3 bedrooms up, and a flexspace for the main unit in the basement. The 1 bedroom basement apartment has a separate entrance with kitchen, full bath, and a living room, and is on it's own meter. The backyard is great for pets and kids. Close to the East Coast Trail, schools, and just 9 minutes to shopping at Stavanger Drive. Best of all, both units are vacant! Call today to book your viewing while you can. Seller’s Direction: Please note, no written or signed offers will be conveyed prior to 2:00 PM on Friday, October 17th, 2025, and all offers must remain open until 7:00 PM on the same day. (id:63267)
Home overview
- Cooling Air exchanger
- Heat source Electric
- Heat type Baseboard heaters
- Sewer/ septic Municipal sewage system
- # total stories 1
- # full baths 2
- # total bathrooms 2.0
- # of above grade bedrooms 4
- Flooring Mixed flooring
- Lot desc Landscaped
- Lot size (acres) 0.0
- Building size 2142
- Listing # 1291299
- Property sub type Single family residence
- Status Active
- Bathroom (# of pieces - 1-6) 1.956m X 5m
Level: Basement - Living room 3.912m X 5.309m
Level: Basement - Bedroom 3.785m X 3.378m
Level: Basement - Utility 1.727m X 0.813m
Level: Basement - Kitchen 3.607m X 3.861m
Level: Basement - Utility 711° × 5'1°
Level: Lower - Not known 4.445m X 3.531m
Level: Lower - Storage 2.032m X 1.473m
Level: Lower - Dining room 3.632m X 2.438m
Level: Main - Kitchen 3.632m X 3.15m
Level: Main - Bathroom (# of pieces - 1-6) 2.743m X 1.702m
Level: Main - Living room 4.851m X 3.708m
Level: Main - Bedroom 3.023m X 2.616m
Level: Main - Primary bedroom 3.632m X 4.318m
Level: Main - Bedroom 2.997m X 2.21m
Level: Main
- Listing source url Https://www.realtor.ca/real-estate/28983962/29-easterbrook-drive-torbay
- Listing type identifier Idx

$-867
/ Month

