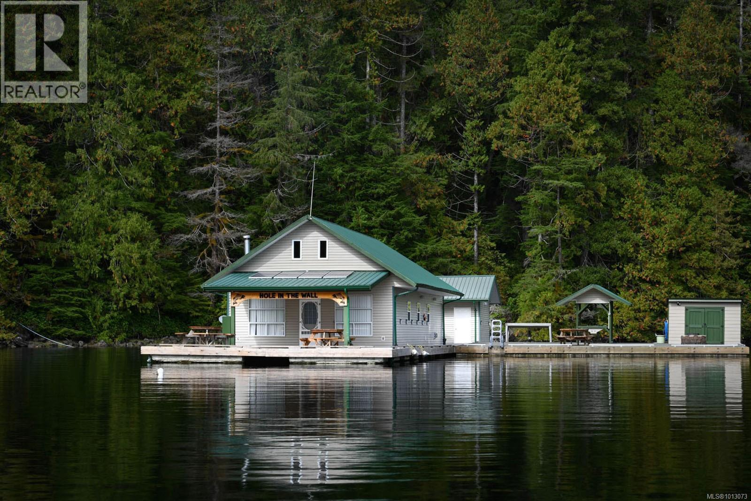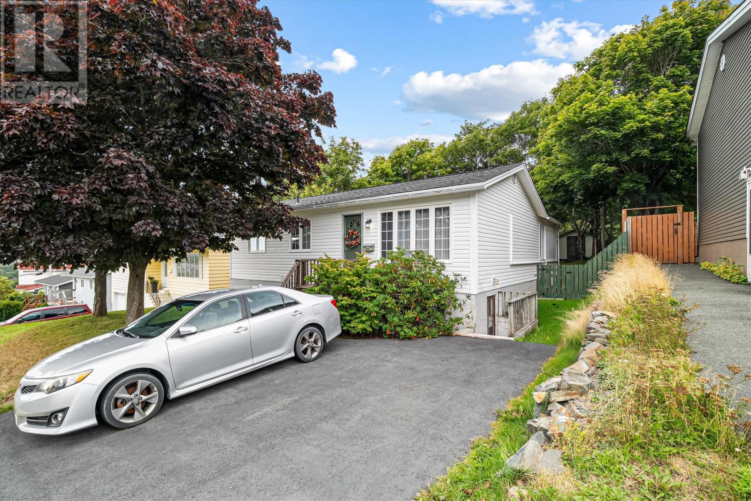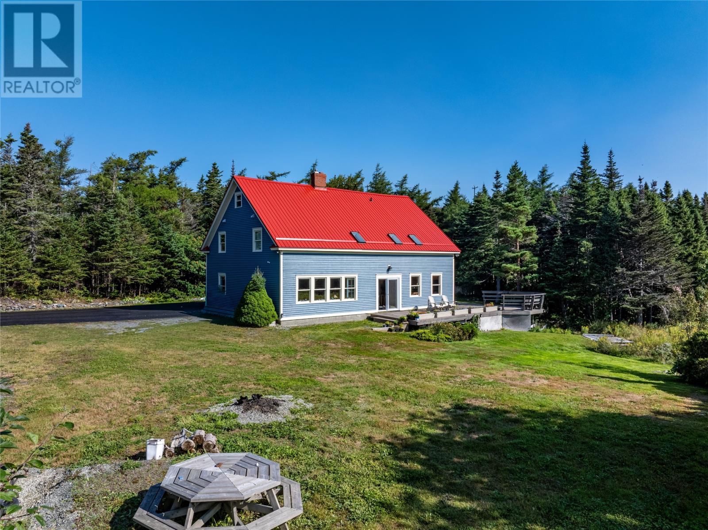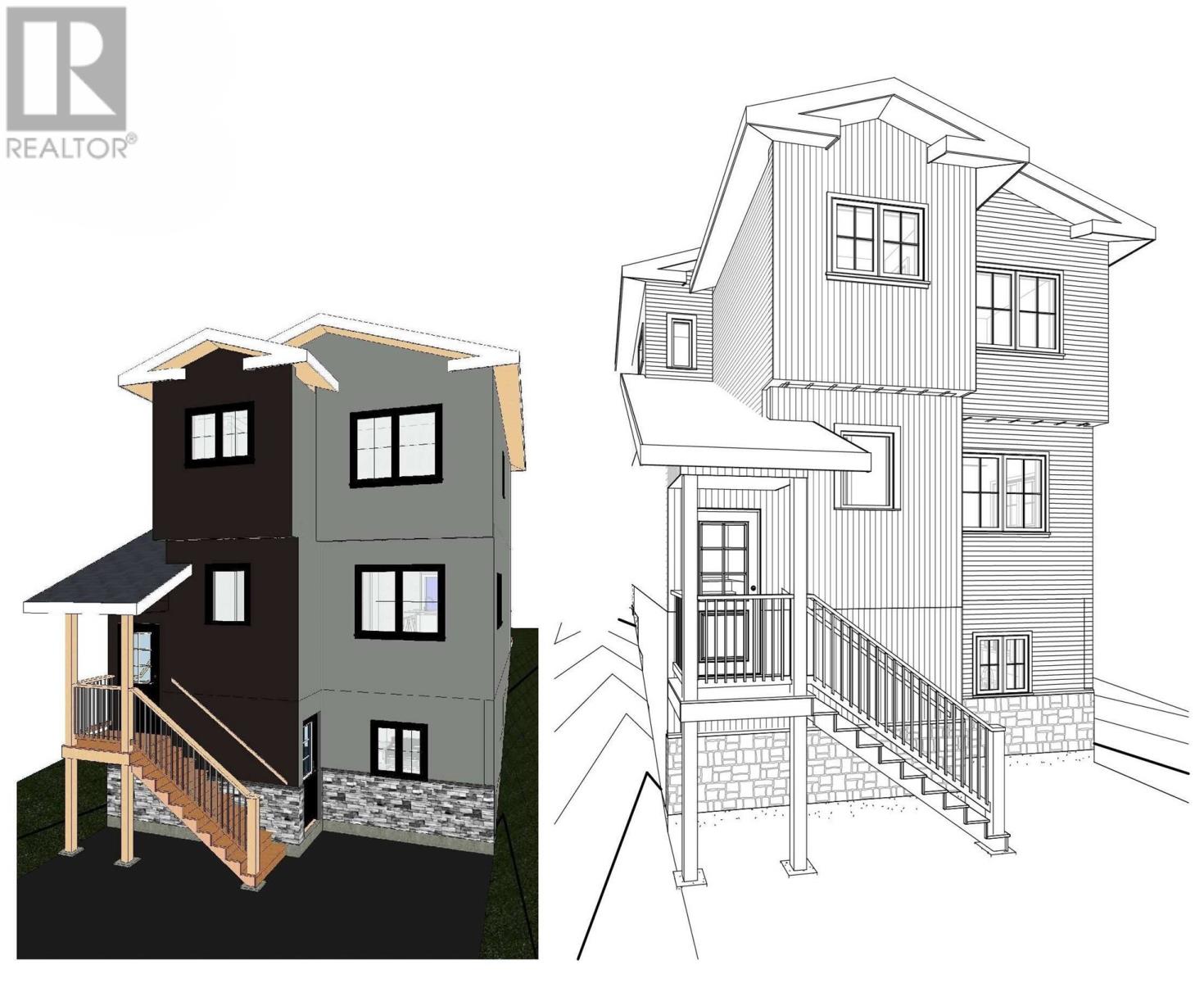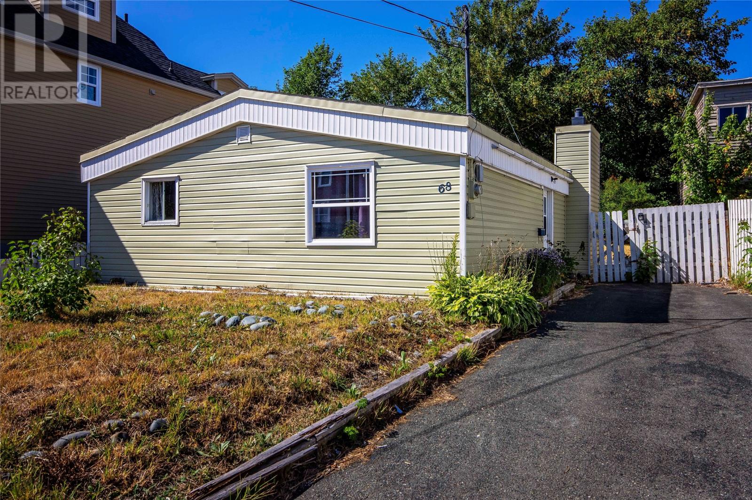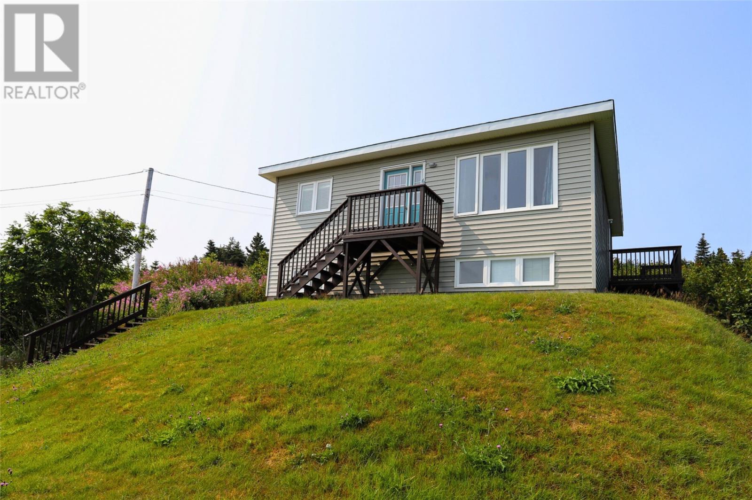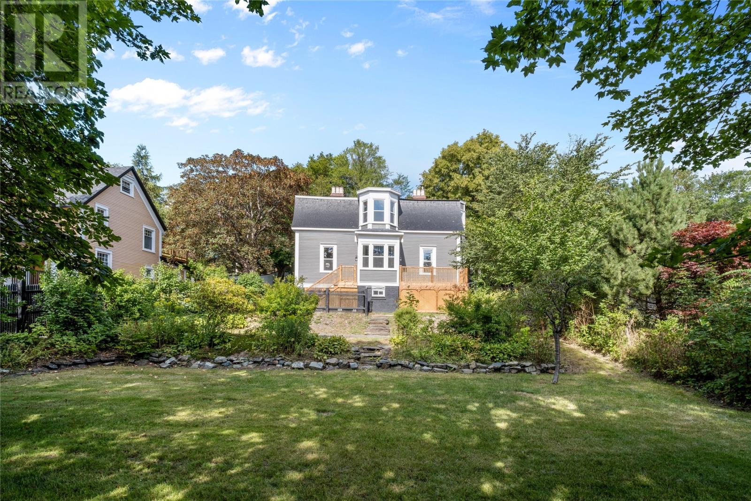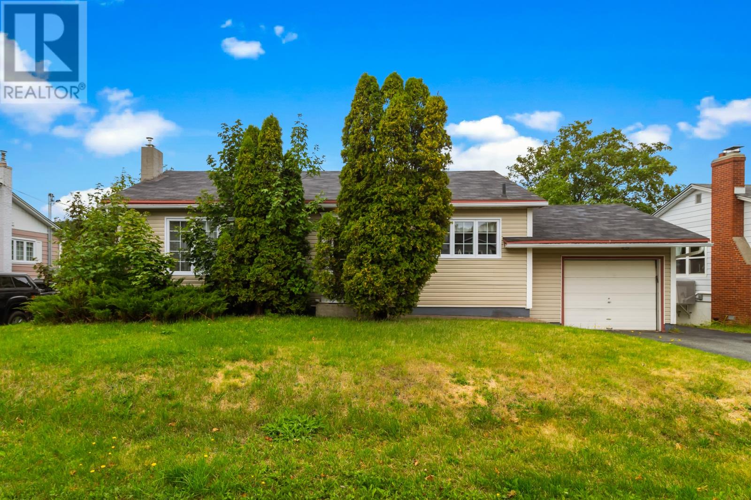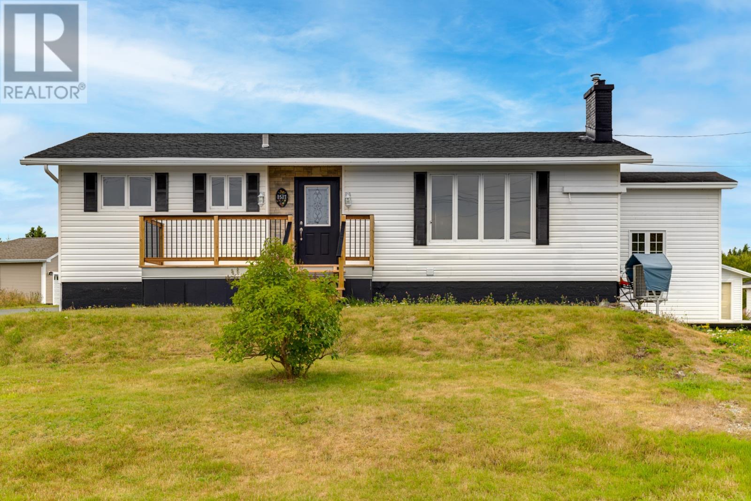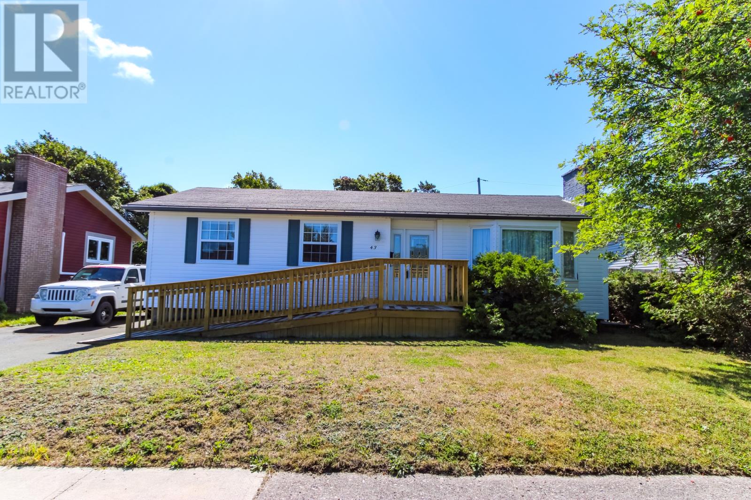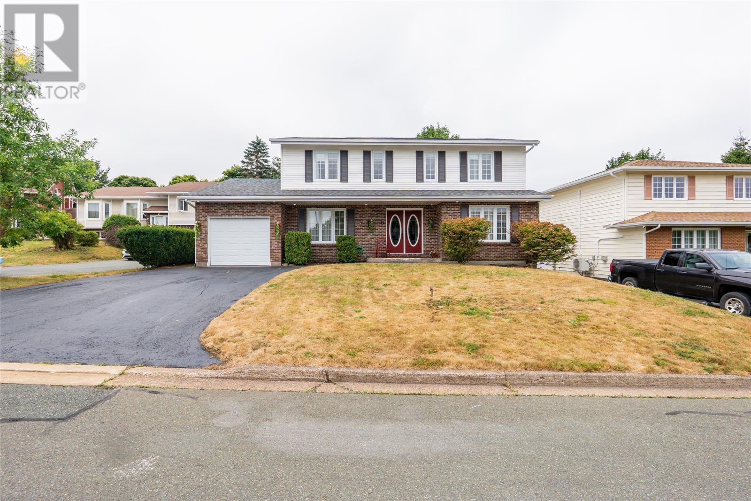- Houseful
- NL
- Torbay
- Torbay South
- 33 Quarry Road Ext
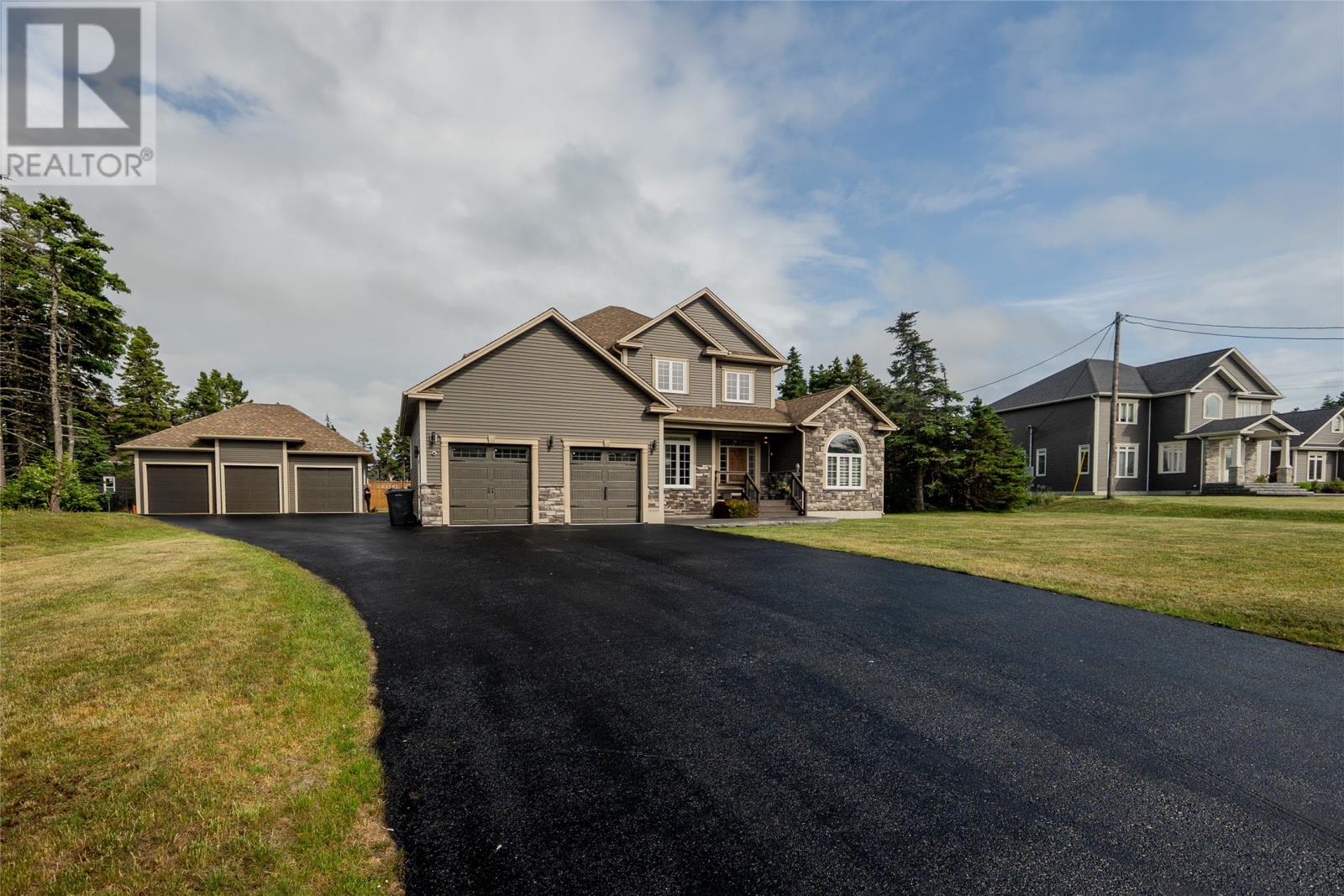
Highlights
Description
- Home value ($/Sqft)$218/Sqft
- Time on Housefulnew 7 days
- Property typeSingle family
- Style2 level
- Neighbourhood
- Year built2015
- Garage spaces2
- Mortgage payment
Welcome to this exceptional two-story executive residence, offering nearly 6,000 square feet of luxurious living space in the picturesque community of Torbay—just six minutes from Stavanger Drive. Nestled on an expansive lot over ¾-acre, this property perfectly balances privacy, space, and convenience. The exterior impresses with a long, private driveway, ample parking, a double attached garage, and an oversized triple detached garage ideal for, car enthusiasts, hobbyists, or additional storage. Inside, you're welcomed by a stunning open-concept layout designed for both everyday living and upscale entertaining. A spacious front-facing office and an elegant formal dining area set a refined tone. The main living room features soaring 15+ foot ceilings and flows effortlessly into a custom, award-winning kitchen, crafted to satisfy even the most discerning chef. The main floor also boasts a luxurious primary suite complete with a spa-inspired ensuite and one of the largest walk-in closets you’ll ever encounter. Upstairs, you'll find three oversized bedrooms, one with a private ensuite and a shared full bathroom connecting the remaining two, perfect for family or guests. The fully developed basement is a true extension of the home, offering a state-of-the-art gym, a large recreation room, and two generous storage areas. As an added bonus, there's a fully self-contained one-bedroom in-law suite, ideal for extended family, mature children, or a live-in nanny. With 5 spacious bedrooms, 5 bathrooms, and an unbeatable list of features, this property delivers a rare combination of elegance, functionality, and lifestyle. A true standout in today’s market—this home must be seen in person to be fully appreciated. (id:63267)
Home overview
- Cooling Air exchanger
- Heat type Heat pump
- Sewer/ septic Septic tank
- # total stories 2
- # garage spaces 2
- Has garage (y/n) Yes
- # full baths 4
- # half baths 1
- # total bathrooms 5.0
- # of above grade bedrooms 5
- Flooring Ceramic tile, laminate, mixed flooring
- Directions 2226090
- Lot desc Landscaped
- Lot size (acres) 0.0
- Building size 5717
- Listing # 1289535
- Property sub type Single family residence
- Status Active
- Bedroom 12m X 14m
Level: 2nd - Bedroom 10.7m X 14.3m
Level: 2nd - Ensuite 10.5m X 5.1m
Level: 2nd - Bathroom (# of pieces - 1-6) 10m X 9.2m
Level: 2nd - Bedroom 10.5m X 14.1m
Level: 2nd - Not known 26.11m X 19.8m
Level: Basement - Bathroom (# of pieces - 1-6) 8.1m X 7.8m
Level: Basement - Not known 11.2m X 4.11m
Level: Basement - Storage 14.4m X 7.3m
Level: Basement - Recreational room 18.9m X 30.2m
Level: Basement - Not known 10.8m X 11.6m
Level: Basement - Not known 21m X 14.2m
Level: Basement - Storage 10m X 16.6m
Level: Basement - Not known 13.6m X 11m
Level: Basement - Primary bedroom 16.4m X 16.6m
Level: Main - Not known 24m X 23m
Level: Main - Ensuite 10.813.11
Level: Main - Bathroom (# of pieces - 1-6) 1 / 2
Level: Main - Kitchen 11.11m X 20.2m
Level: Main - Laundry 9m X 8.8m
Level: Main
- Listing source url Https://www.realtor.ca/real-estate/28789284/33-quarry-road-extension-torbay
- Listing type identifier Idx

$-3,320
/ Month

