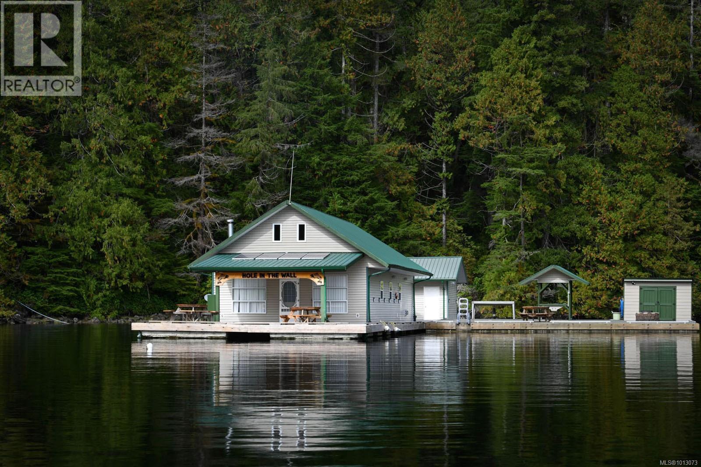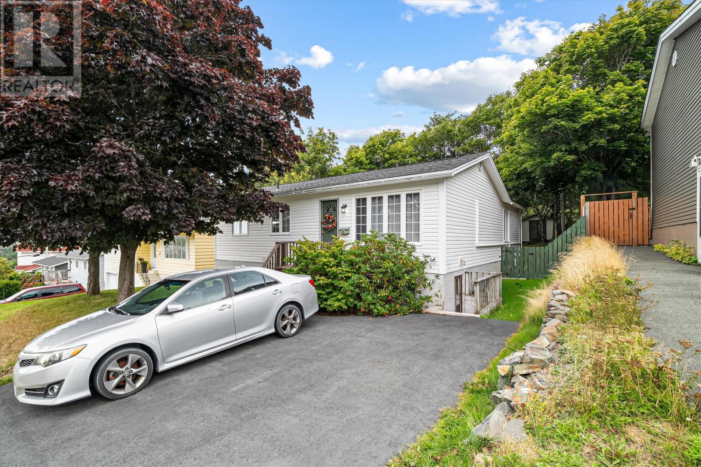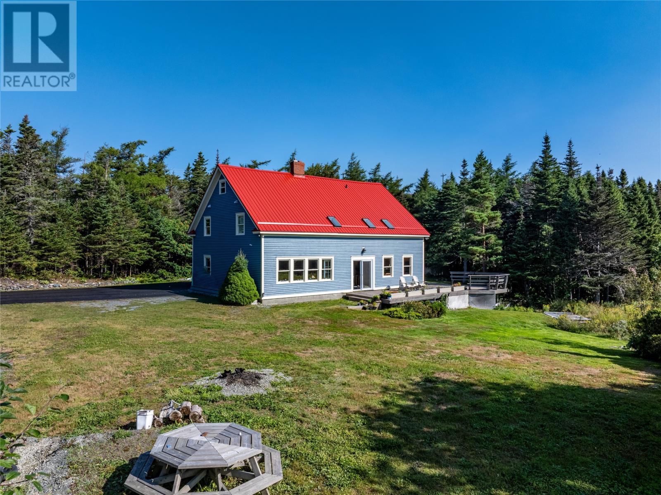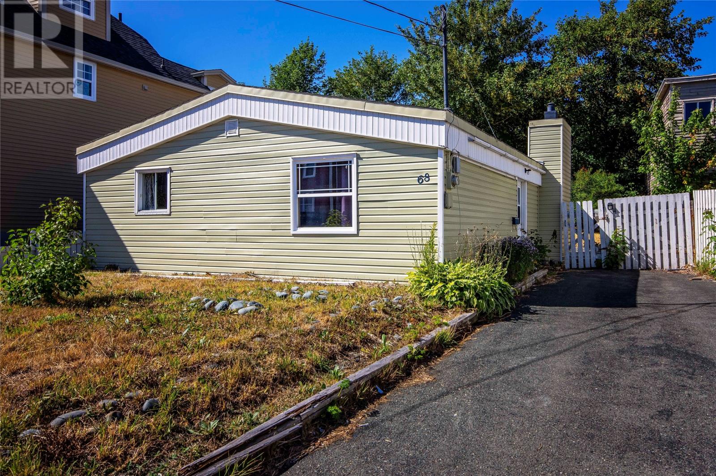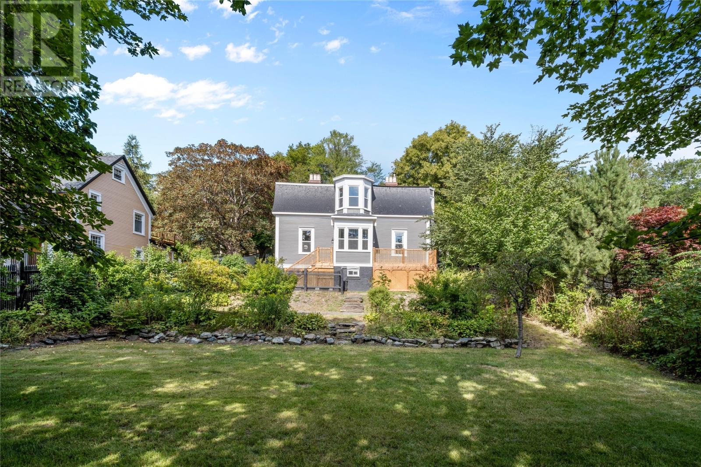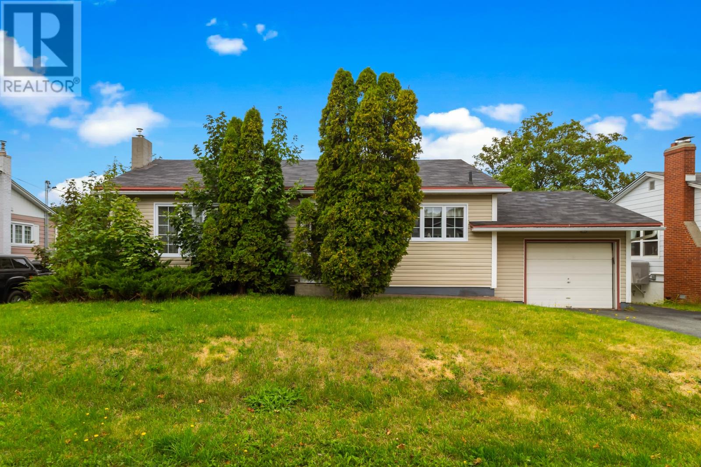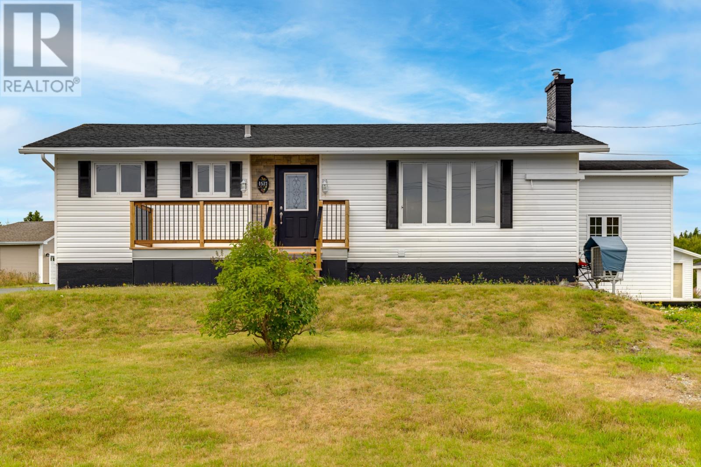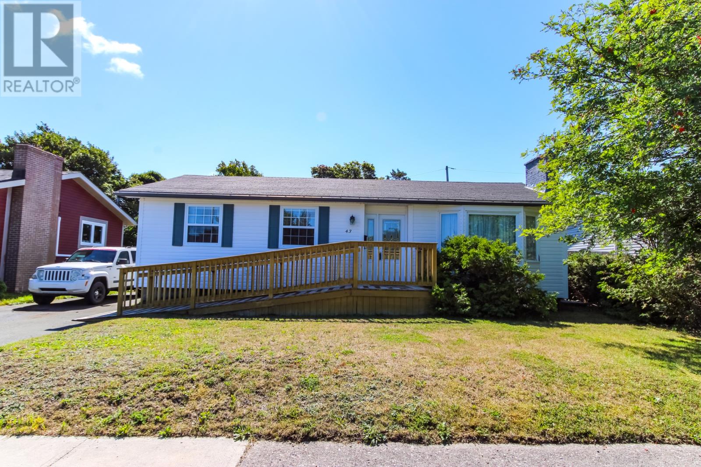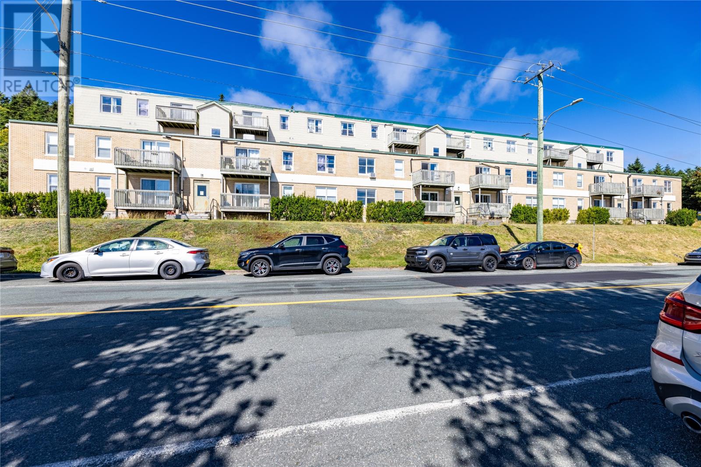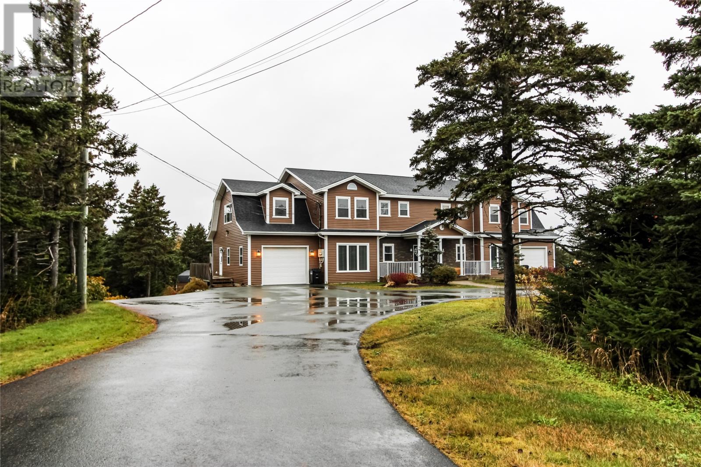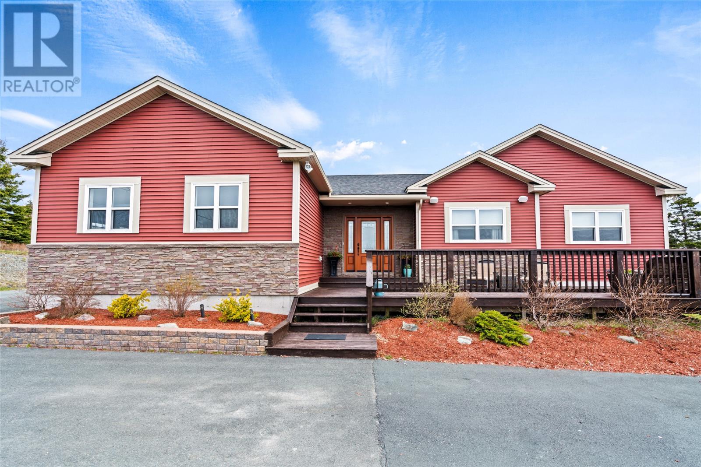- Houseful
- NL
- Torbay
- Motion Lane
- 77 Motion Dr
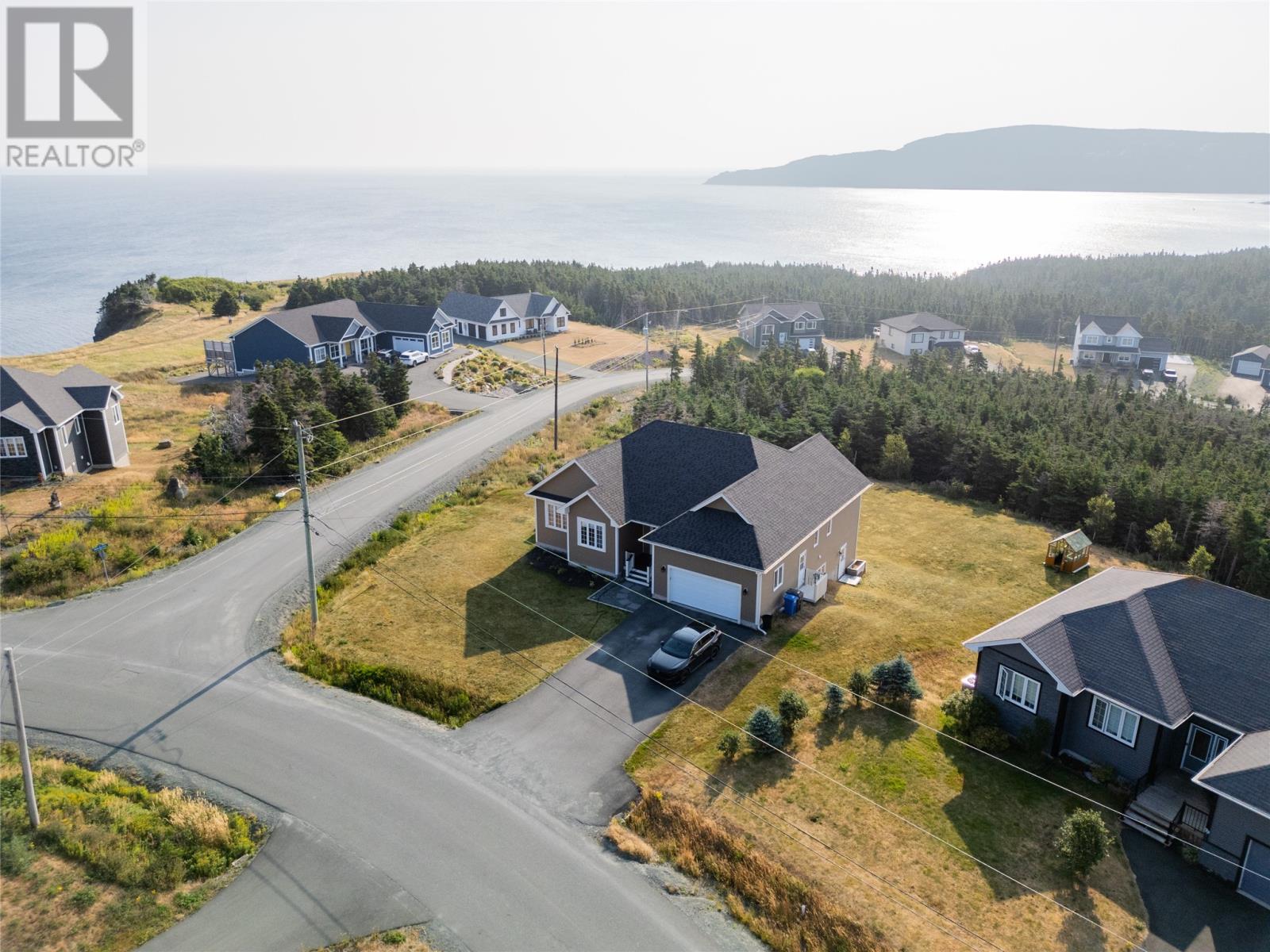
Highlights
Description
- Home value ($/Sqft)$158/Sqft
- Time on Houseful15 days
- Property typeSingle family
- StyleBungalow
- Neighbourhood
- Year built2008
- Mortgage payment
If seaside living and ocean views fit your dream home criteria, you'll want to check out 77 Motion Drive! This executive, ranch style bungalow is nestled at the ocean's edge in an area of Torbay that's as scenic as it gets. Upon entry, the spacious, enclosed foyer leads to the remainder of the open concept design main floor which boasts 9ft ceilings and hardwood floors. Whether you're curled up with a good book in the living room, cooking a meal for the family in the expansive kitchen, or enjoying your morning coffee on the patio, you can gaze upon breathtaking ocean views from each area. The gourmet kitchen is an entertainer's dream and includes a large centre island, plenty of counter cabinet space, and stainless steel appliances. The remainder of the main floor is comprised of 3 spacious bedrooms, main bathroom, and main floor laundry featuring custom cabinetry. The primary bedroom boasts both a stunning walk-in closet and gorgeous ensuite with soaker tub where the ocean views continue. Downstairs, the walkout basement has been partially developed to include a large rec room with ample space for games, and a cozy wood stove. The undeveloped portion includes enough space for additional bedrooms and, along with the attached garage, provides an abundance of storage space. For additional comfort and efficiency, this home is also equipped with a heat pump. Outside, the large corner lot backs onto trees for additional privacy, and has enough room for gardening, outdoor play, and entertainment. Outdoor enthusiasts will love the close proximity to the East Coast Trail! Homes like these don't last long. Recent upgrades include; new garage door, new HVAC unit and new shingles 3 years ago! Arrange your viewing today! As per attached Seller's Direction, there will be no conveyance of offers prior to 5pm on Wednesday, August 27th with offers to remain open until 10pm the same day. (id:63267)
Home overview
- Heat source Wood
- Heat type Heat pump
- Sewer/ septic Septic tank
- # total stories 1
- Has garage (y/n) Yes
- # full baths 2
- # total bathrooms 2.0
- # of above grade bedrooms 3
- Flooring Ceramic tile, hardwood, laminate, mixed flooring
- Lot desc Landscaped
- Lot size (acres) 0.0
- Building size 3922
- Listing # 1289193
- Property sub type Single family residence
- Status Active
- Recreational room 15.3m X 48m
Level: Basement - Dining room 8.4m X 12.1m
Level: Main - Ensuite 4 PC
Level: Main - Laundry 5.7m X 7.6m
Level: Main - Kitchen 12.5m X 12.1m
Level: Main - Bedroom 10.9m X 10.1m
Level: Main - Living room 14.7m X 20.6m
Level: Main - Bedroom 10.11m X 11.2m
Level: Main - Primary bedroom 12.1m X 18.7m
Level: Main - Bathroom (# of pieces - 1-6) 5 PC
Level: Main - Mudroom 5.7m X 8.7m
Level: Main - Foyer 7.11m X 9.1m
Level: Main
- Listing source url Https://www.realtor.ca/real-estate/28759582/77-motion-drive-torbay
- Listing type identifier Idx

$-1,653
/ Month

