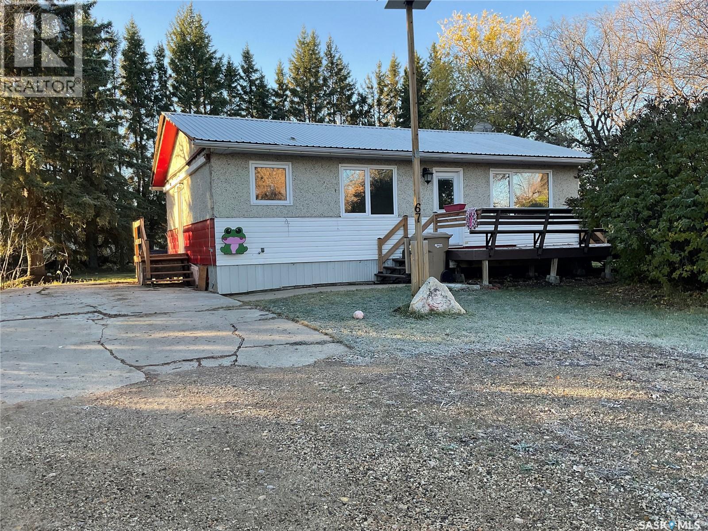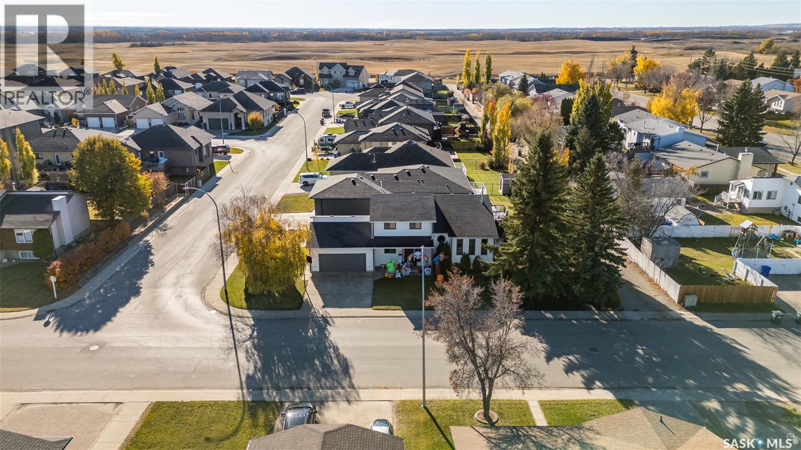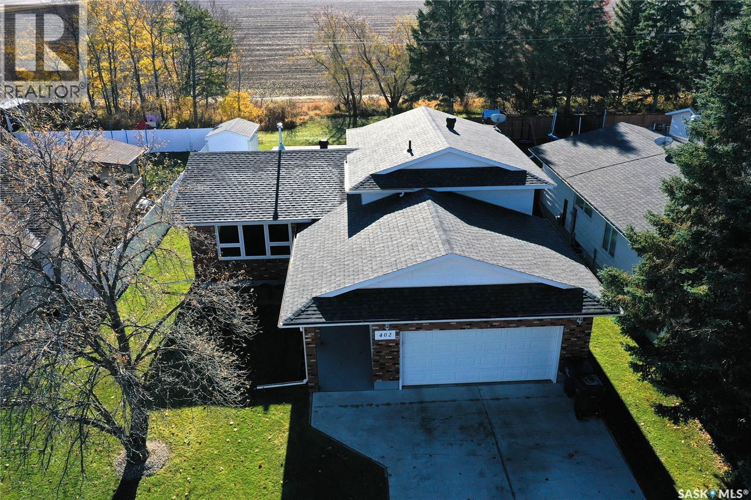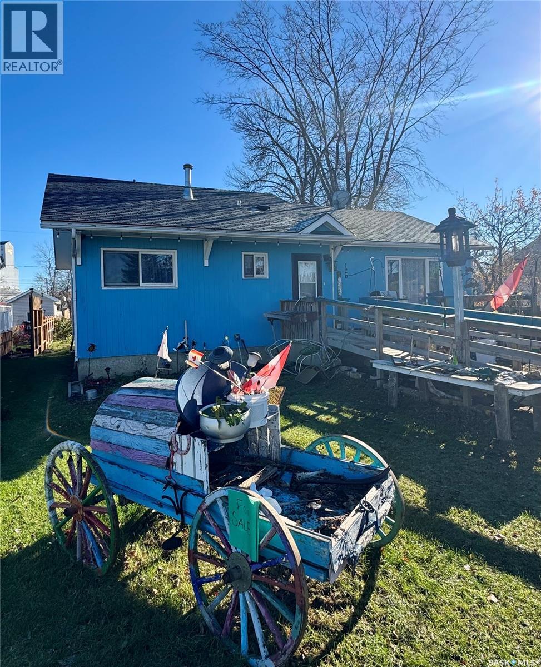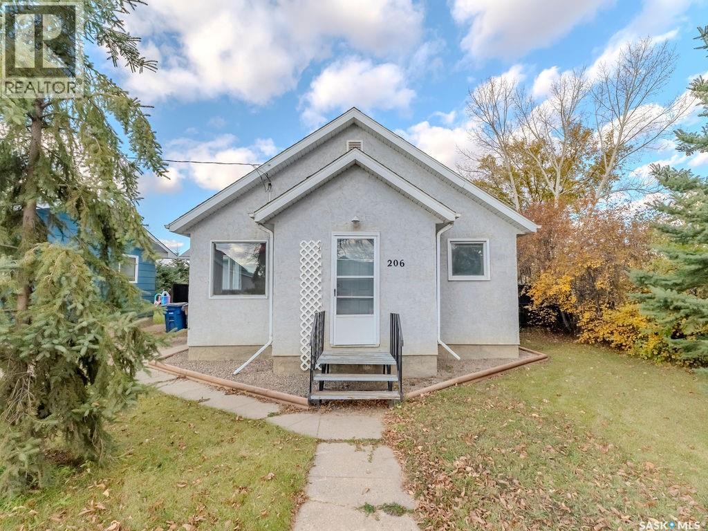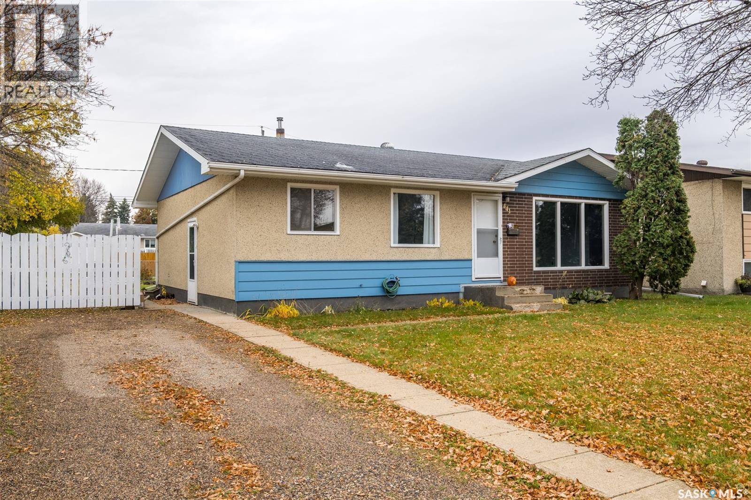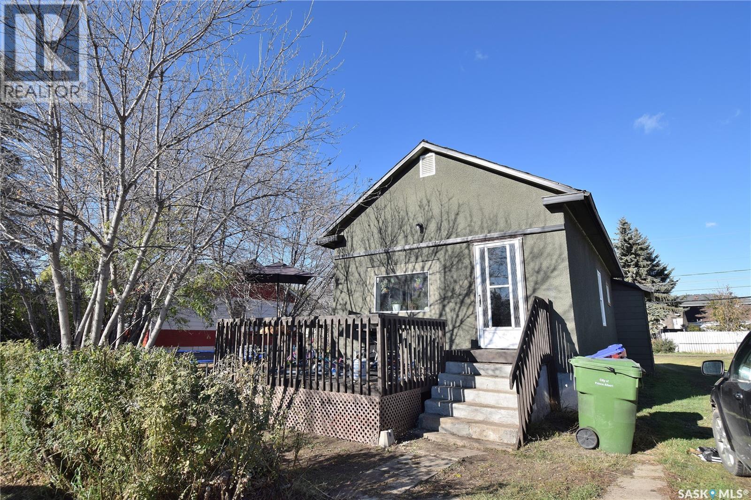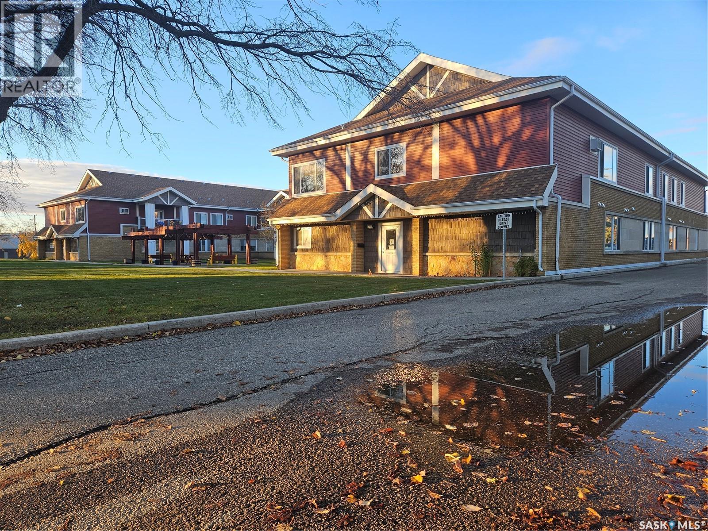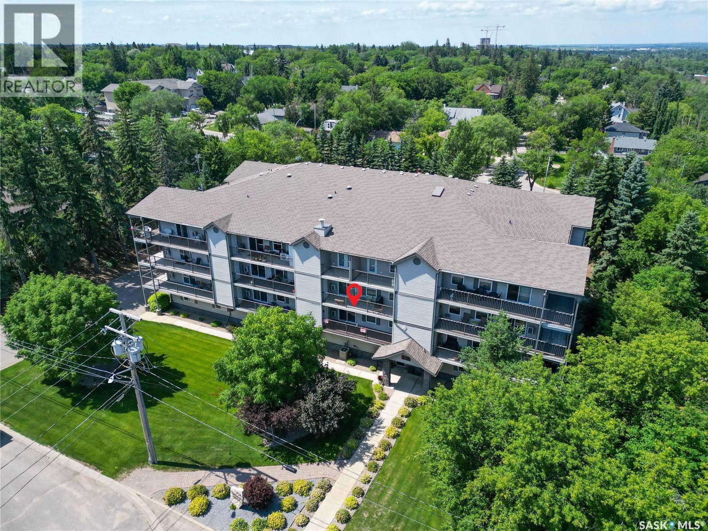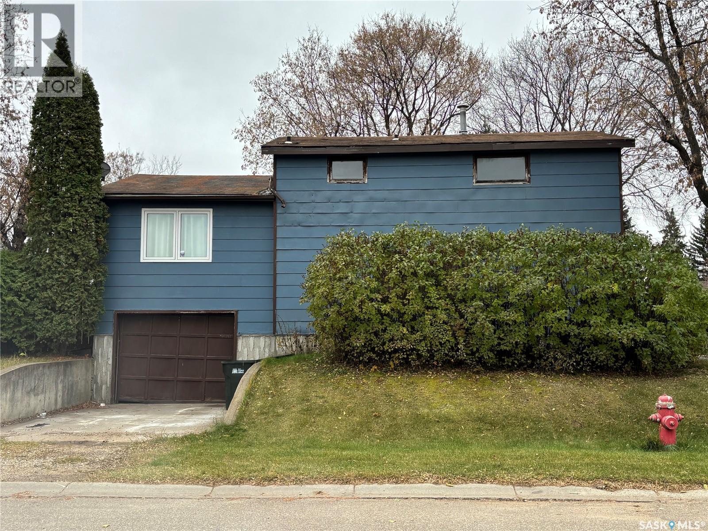- Houseful
- SK
- Torch River Rm No. 488
- S0E
- 213 Birch Dr #488
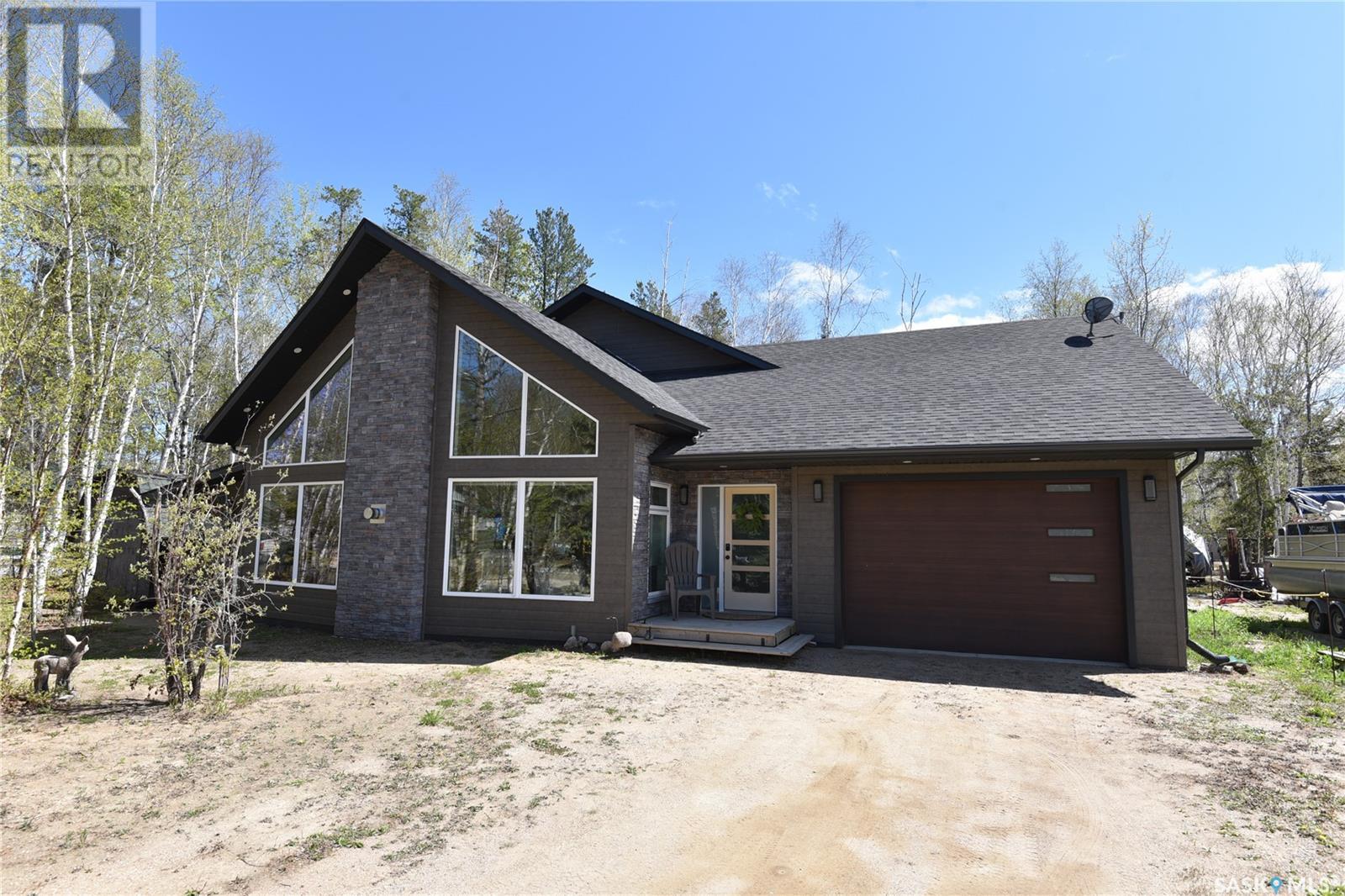
213 Birch Dr #488
For Sale
196 Days
$524,000 $25K
$499,000
3 beds
2 baths
1,486 Sqft
213 Birch Dr #488
For Sale
196 Days
$524,000 $25K
$499,000
3 beds
2 baths
1,486 Sqft
Highlights
This home is
144%
Time on Houseful
196 Days
Home features
Garage
Description
- Home value ($/Sqft)$336/Sqft
- Time on Houseful196 days
- Property typeSingle family
- Style2 level
- Year built2021
- Mortgage payment
If you have been looking for a recreation property your search could be over. This 4-year-old home welcomes you with an abundance of light provided by expansive windows. The open concept main living area features vaulted ceiling, fireplace and custom kitchen and double doors to a screened deck. Master bedroom has garden doors on to deck. An unfinished bonus room over the garage awaits transformation into whatever you want it to be. Kids or grandkids will spend hours playing in the bunky in the back yard. The double lot provides extra space for parking toys etc. All this at an outdoor playground that includes fishing on Tobin Lake, snowmobiling quadding etc. 5 appliances included. (id:63267)
Home overview
Amenities / Utilities
- Cooling Air exchanger
- Heat source Electric
- Heat type Baseboard heaters, other
Exterior
- # total stories 2
- Has garage (y/n) Yes
Interior
- # full baths 2
- # total bathrooms 2.0
- # of above grade bedrooms 3
Location
- Subdivision Pruden's point (torch river rm no. 488)
Lot/ Land Details
- Lot dimensions 9700
Overview
- Lot size (acres) 0.22791353
- Building size 1486
- Listing # Sk002520
- Property sub type Single family residence
- Status Active
Rooms Information
metric
- Bedroom 3.962m X 2.438m
Level: 2nd - Bonus room 3.607m X 2.997m
Level: 2nd - Family room 4.267m X 3.658m
Level: 2nd - Bedroom 3.607m X 2.997m
Level: 2nd - Primary bedroom 3.658m X 3.658m
Level: Main - Bathroom (# of pieces - 2) 2.261m X 0.914m
Level: Main - Foyer 10.363m X 2.134m
Level: Main - Sunroom 6.706m X 3.658m
Level: Main - Kitchen 4.089m X 3.785m
Level: Main - Bathroom (# of pieces - 3) 2.54m X 2.21m
Level: Main - Living room 7.62m X 6.096m
Level: Main
SOA_HOUSEKEEPING_ATTRS
- Listing source url Https://www.realtor.ca/real-estate/28159014/213-birch-drive-torch-river-rm-no-488-prudens-point-torch-river-rm-no-488
- Listing type identifier Idx
The Home Overview listing data and Property Description above are provided by the Canadian Real Estate Association (CREA). All other information is provided by Houseful and its affiliates.

Lock your rate with RBC pre-approval
Mortgage rate is for illustrative purposes only. Please check RBC.com/mortgages for the current mortgage rates
$-1,331
/ Month25 Years fixed, 20% down payment, % interest
$
$
$
%
$
%

Schedule a viewing
No obligation or purchase necessary, cancel at any time


