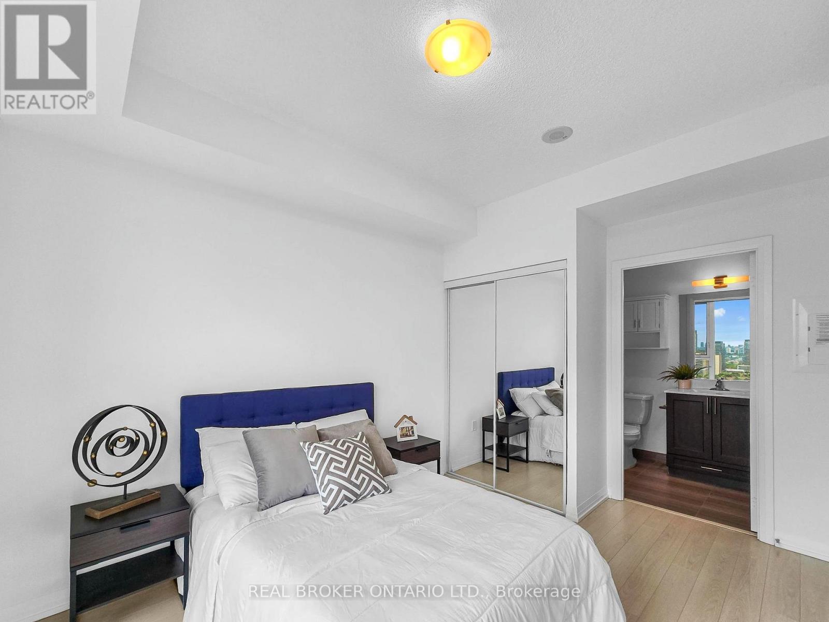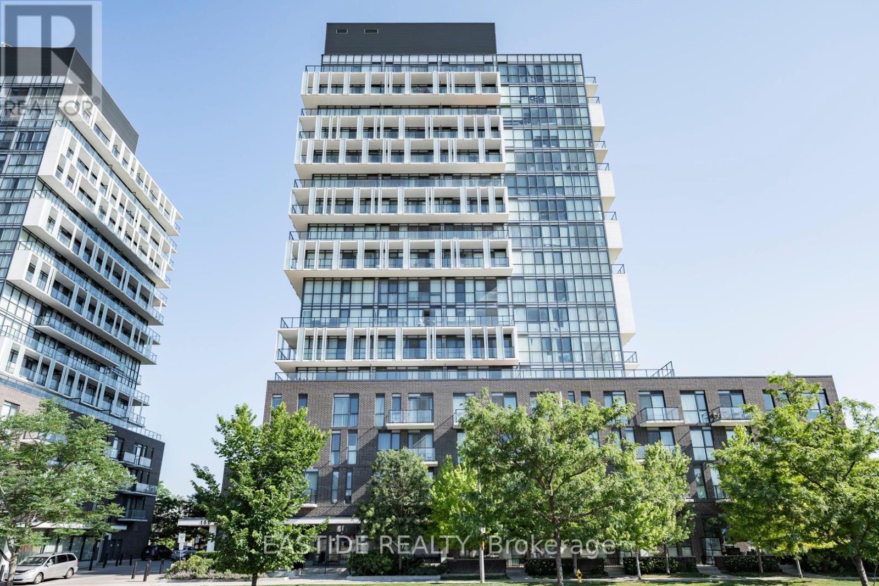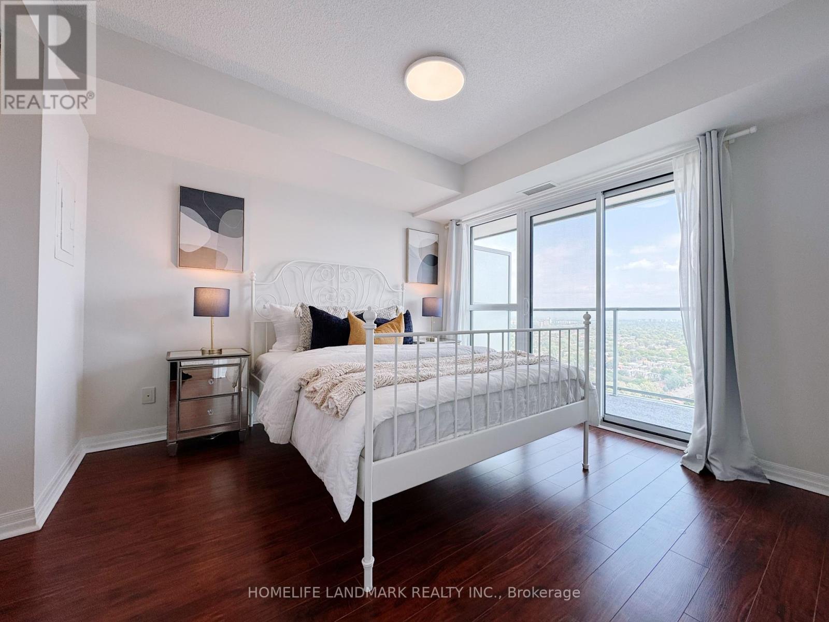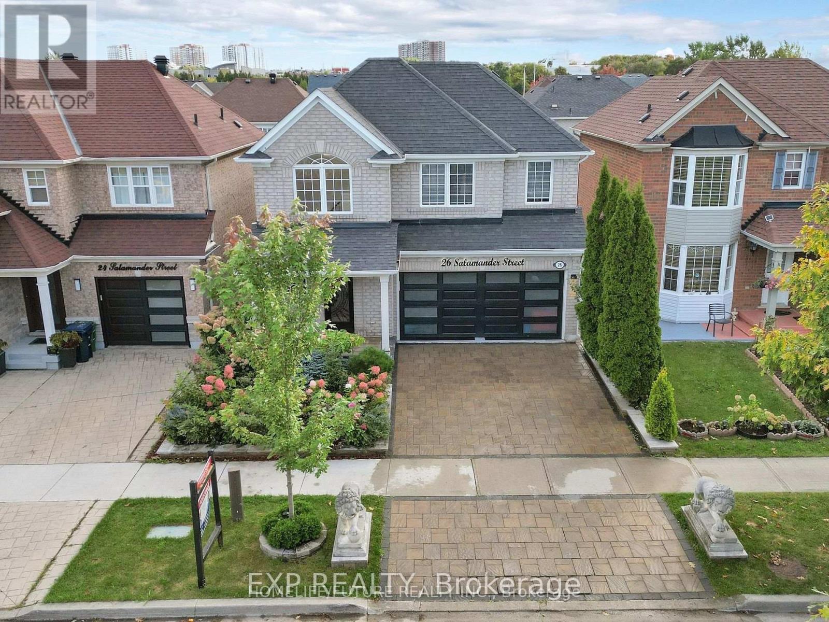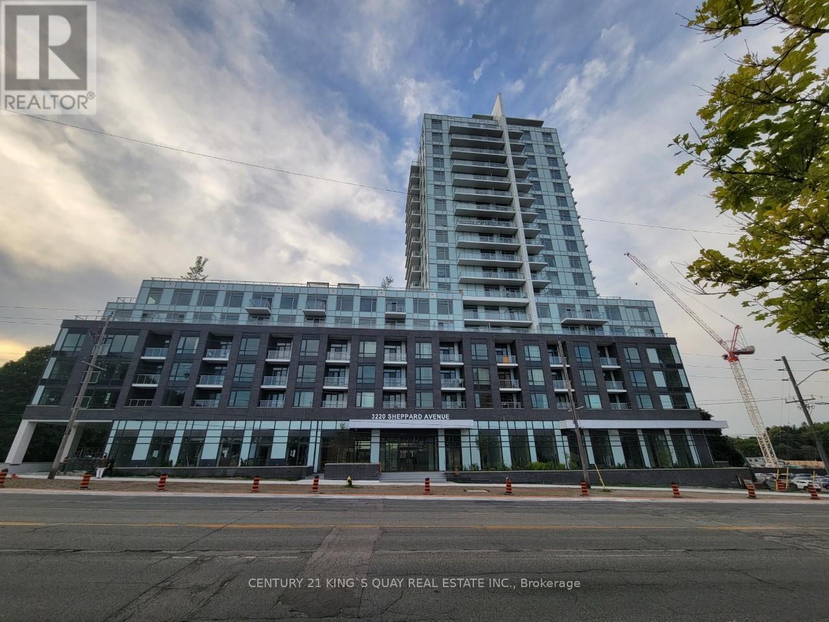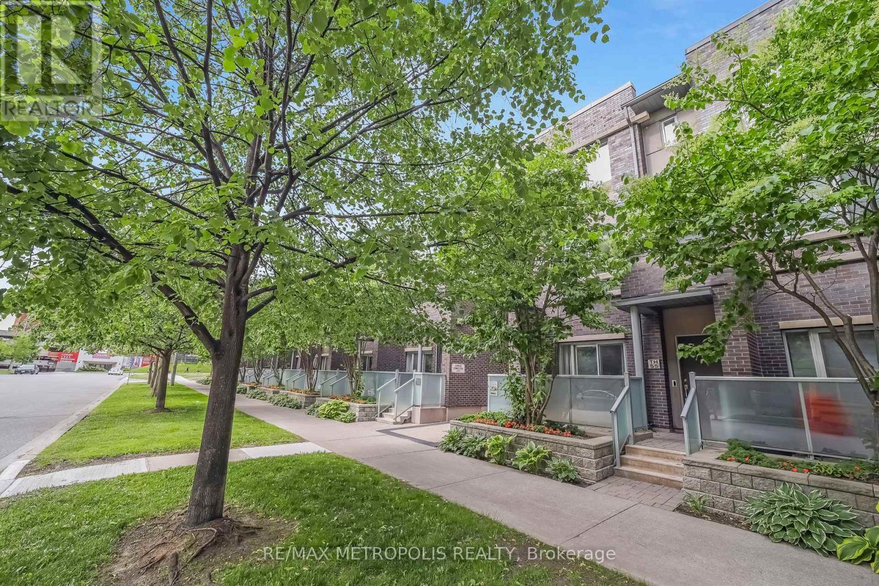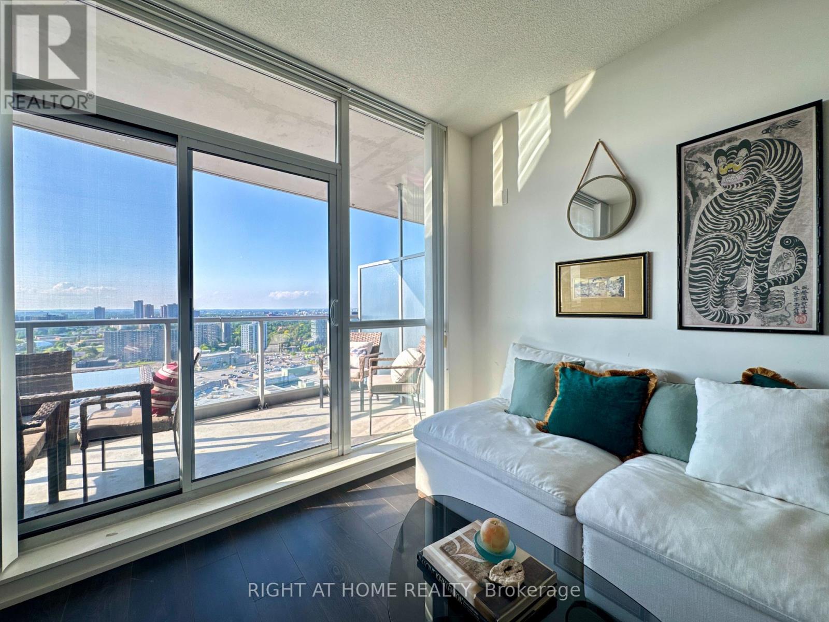- Houseful
- ON
- Toronto Agincourt North
- Agincourt
- 12 90 Crockamhill Dr
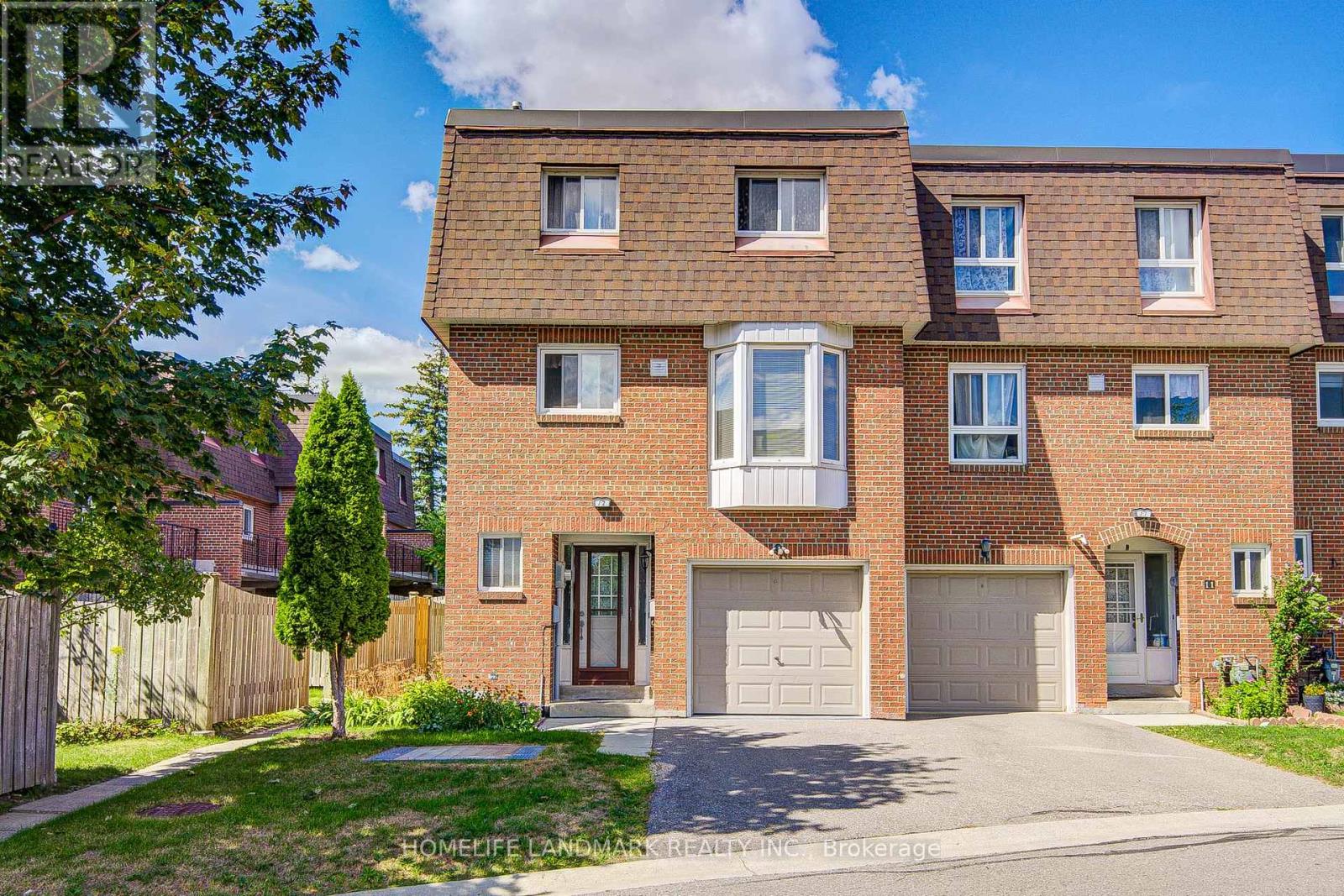
Highlights
Description
- Time on Houseful8 days
- Property typeSingle family
- Neighbourhood
- Median school Score
- Mortgage payment
Meticulously maintained end unit condo townhouse. Superb layout, north-south exposure with plenty of natural lights. Spacious living room boasts soaring 12 feet cathedral ceiling, floor to ceiling windows, walkout to a backyard patio surrounded by garden and greenery. Kitchen with breakfast area and a spacious formal dining room, perfect for entertaining guests. Upper level boasts 3 spacious bedrooms, master bedroom comes with an additional en-suite bathroom and a walk-in closet. Well maintained townhouse complex, low maintenance fee (maintenance fee including Rogers cable and internet). Super convenient location, steps to Chartland Park, well ranked schools, restaurants, grocery stores, TTC bus stops, Agincourt GO station. Minutes to Hwy 401, 404. (id:63267)
Home overview
- Cooling Window air conditioner
- Heat source Electric
- Heat type Baseboard heaters
- # total stories 2
- # parking spaces 2
- Has garage (y/n) Yes
- # full baths 2
- # half baths 2
- # total bathrooms 4.0
- # of above grade bedrooms 4
- Flooring Hardwood, tile
- Community features Pet restrictions
- Subdivision Agincourt north
- Lot size (acres) 0.0
- Listing # E12368044
- Property sub type Single family residence
- Status Active
- Primary bedroom 4.2m X 3.6m
Level: 2nd - 3rd bedroom 3.5m X 2.8m
Level: 2nd - 2nd bedroom 4m X 3m
Level: 2nd - Laundry 3.7m X 2.7m
Level: Basement - Living room 5.6m X 3.6m
Level: Ground - 4th bedroom 5.5m X 3.5m
Level: Lower - Kitchen 5.2m X 2.6m
Level: Upper - Dining room 3.8m X 3.4m
Level: Upper - Eating area 5.2m X 2.6m
Level: Upper
- Listing source url Https://www.realtor.ca/real-estate/28785731/12-90-crockamhill-drive-toronto-agincourt-north-agincourt-north
- Listing type identifier Idx

$-1,287
/ Month






