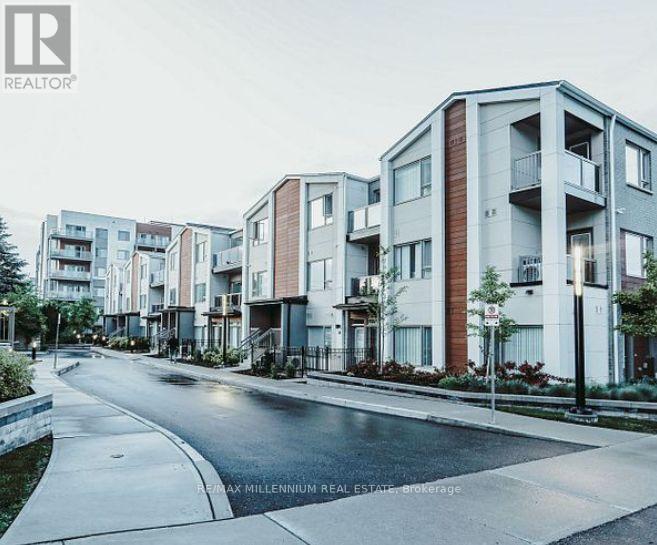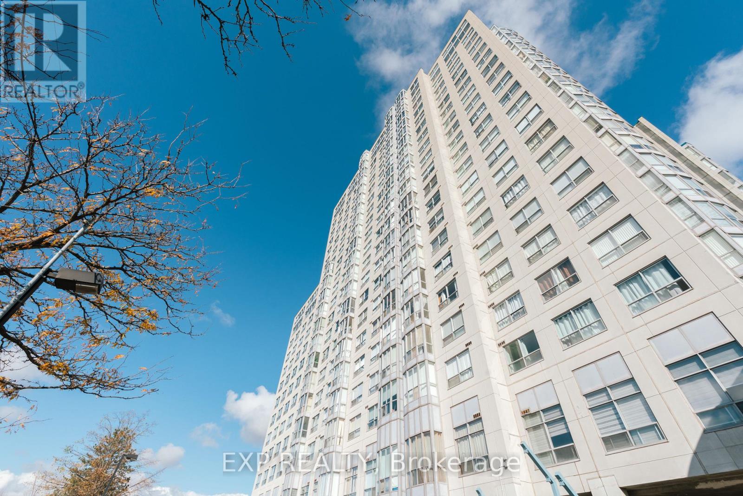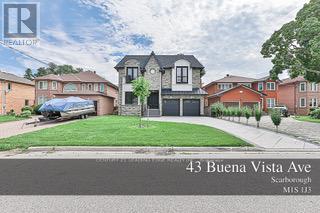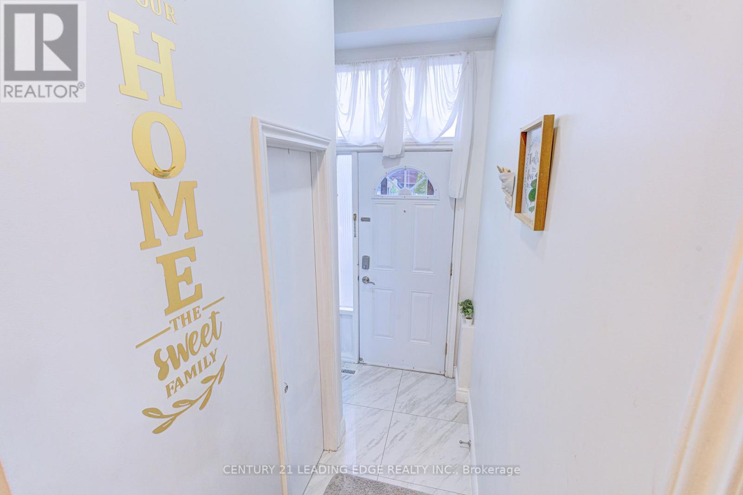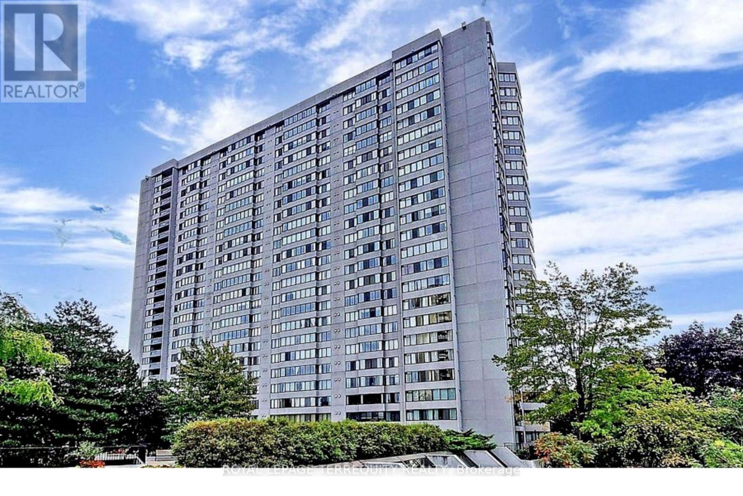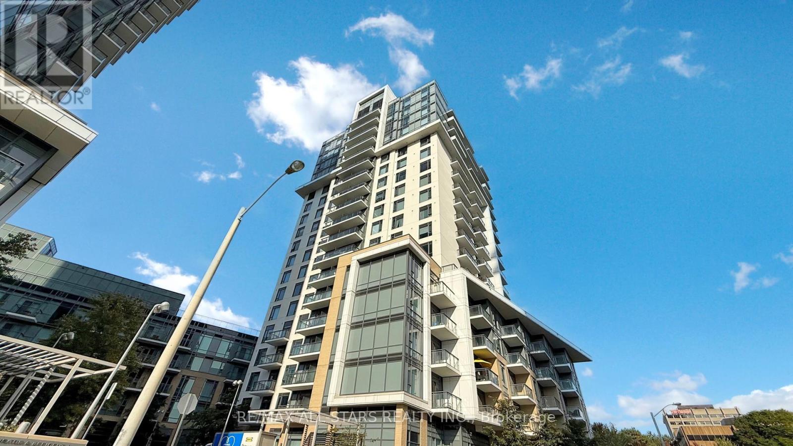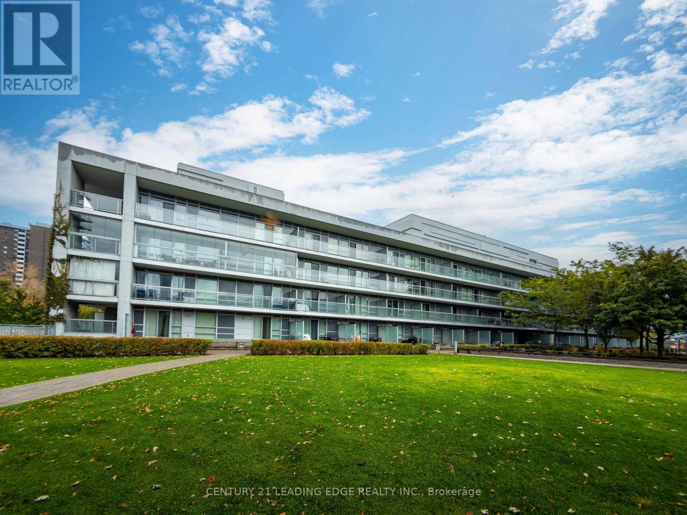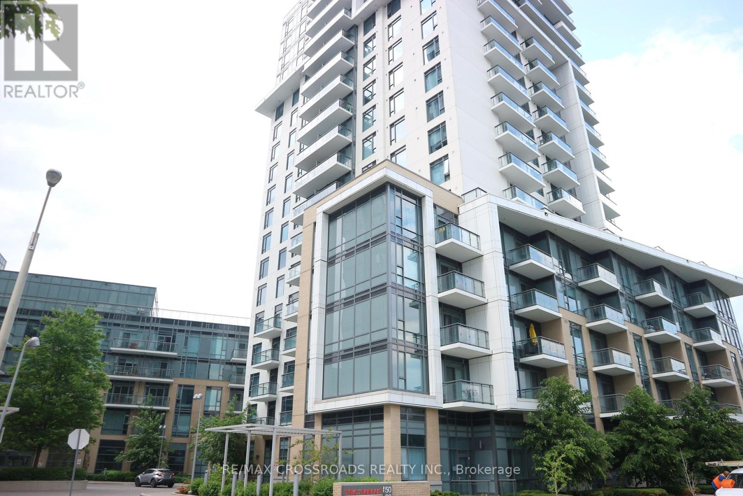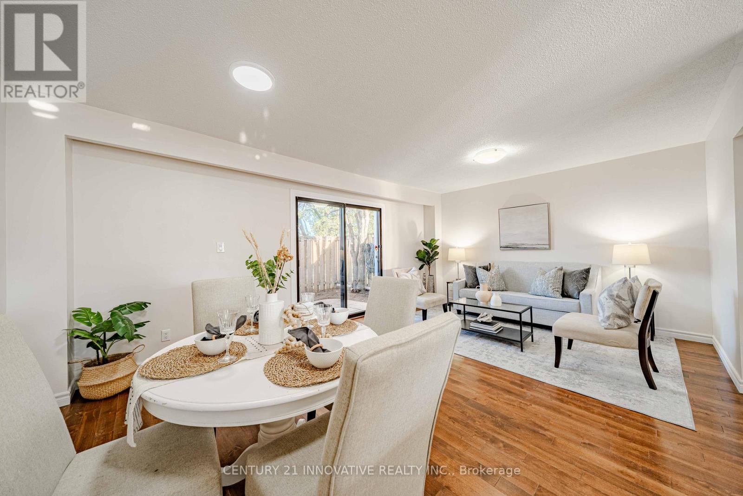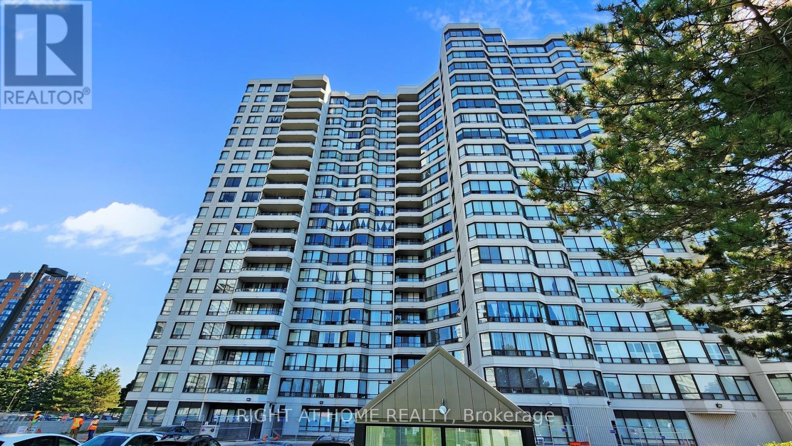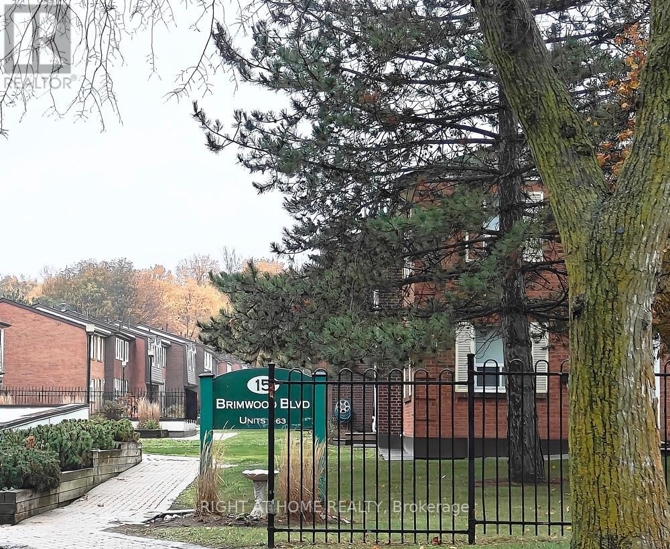- Houseful
- ON
- Toronto Agincourt South-malvern West
- Agincourt
- 11 Midcroft Dr
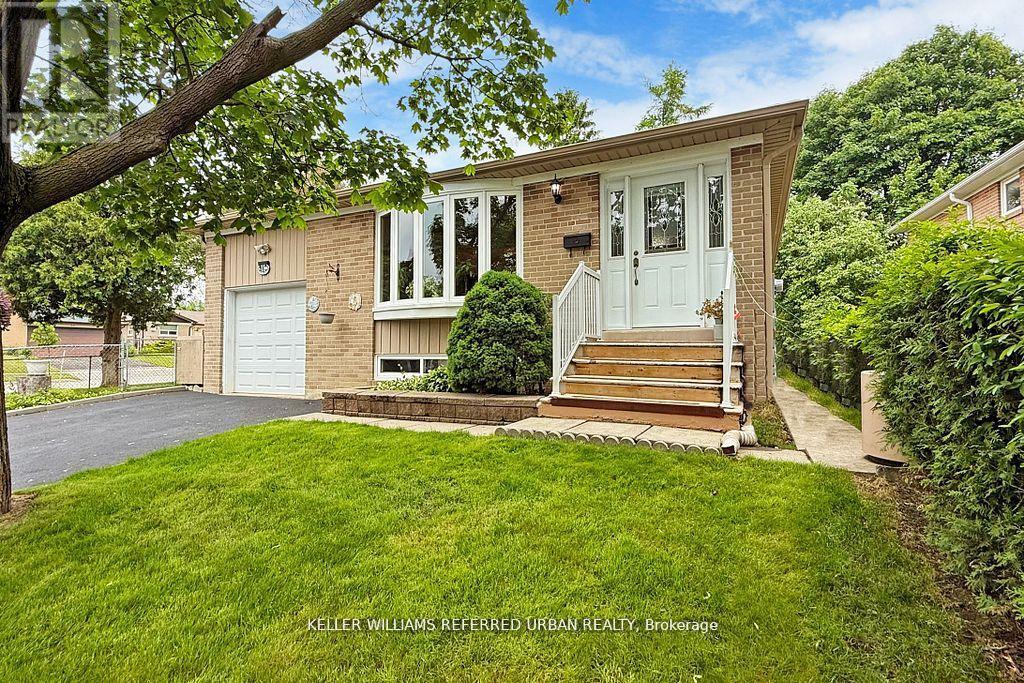
11 Midcroft Dr
11 Midcroft Dr
Highlights
Description
- Time on Houseful52 days
- Property typeSingle family
- StyleBungalow
- Neighbourhood
- Median school Score
- Mortgage payment
Charming and Solid 3+1 Bedroom, 2 Bathroom Bungalow in the Highly Desirable Agincourt Neighbourhood! Ideal for families situated on quiet tree-lined street, boasting spacious rooms, eat-in kitchen and a separate side entrance to a partially finished basement complete with a 3-piece bathroom and a spacious recreation room with plenty of potential in the large unfinished area to create the space of your dreams. Hardwood flooring lies beneath the broadloom on the main floor bedrooms & hallway, ready to be revealed and restored and the garage offers loft space for tons of storage! Enjoy a walk-out from the primary bedroom to a deck overlooking a private and serene backyard the perfect spot for morning coffee or quiet evenings. Located in the prestigious Agincourt Collegiate and CD Farquharson school zones, this home offers exceptional access to top-rated education. Enjoy the convenience of being just steps from grocery stores, and minutes from the TTC, GO Train, Hwy 401, shopping centres, popular restaurants, parks, community centre, and all essential amenities. Just a 5-minute drive to the future Scarborough Subway Extension at McCowan & Sheppard part of the transformative SmartTrack Project! Currently under construction and slated for completion in 2030, this major transit upgrade will offer seamless connectivity to the rest of Toronto. Lovingly maintained by same owners for over 5 decades - first time on the market in 52 years! (id:63267)
Home overview
- Cooling Central air conditioning
- Heat source Natural gas
- Heat type Forced air
- Sewer/ septic Sanitary sewer
- # total stories 1
- # parking spaces 3
- Has garage (y/n) Yes
- # full baths 2
- # total bathrooms 2.0
- # of above grade bedrooms 4
- Flooring Hardwood, tile, carpeted, concrete
- Subdivision Agincourt south-malvern west
- Directions 2193216
- Lot size (acres) 0.0
- Listing # E12393858
- Property sub type Single family residence
- Status Active
- Other 4.88m X 8.86m
Level: Basement - 4th bedroom 3.38m X 3.07m
Level: Basement - Recreational room / games room 6.71m X 2.75m
Level: Basement - Primary bedroom 3.06m X 3.99m
Level: Main - Dining room 3.08m X 3.06m
Level: Main - 2nd bedroom 3.98m X 2.46m
Level: Main - 3rd bedroom 3.06m X 2.76m
Level: Main - Kitchen 3.39m X 3.38m
Level: Main - Living room 3.36m X 4.9m
Level: Main
- Listing source url Https://www.realtor.ca/real-estate/28841660/11-midcroft-drive-toronto-agincourt-south-malvern-west-agincourt-south-malvern-west
- Listing type identifier Idx

$-2,773
/ Month

