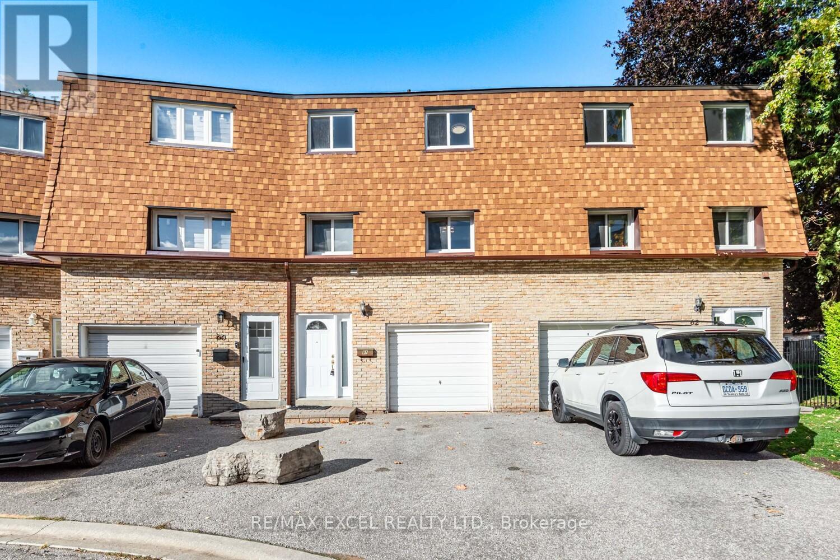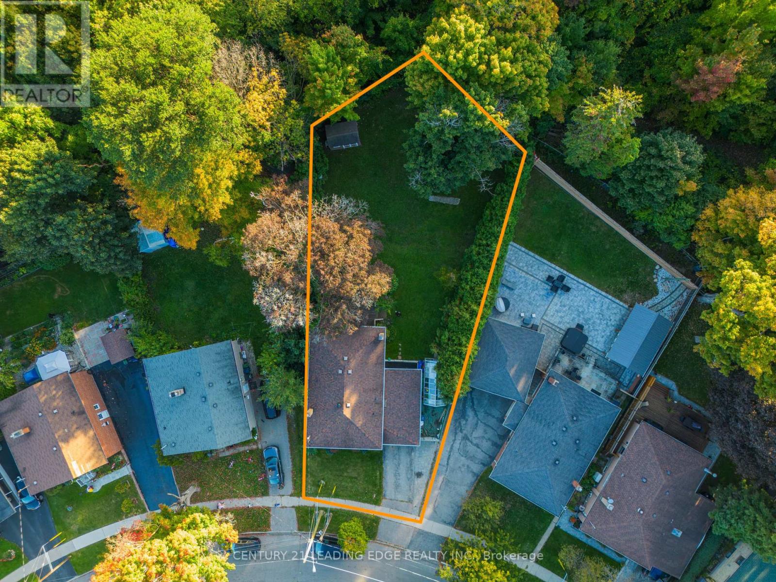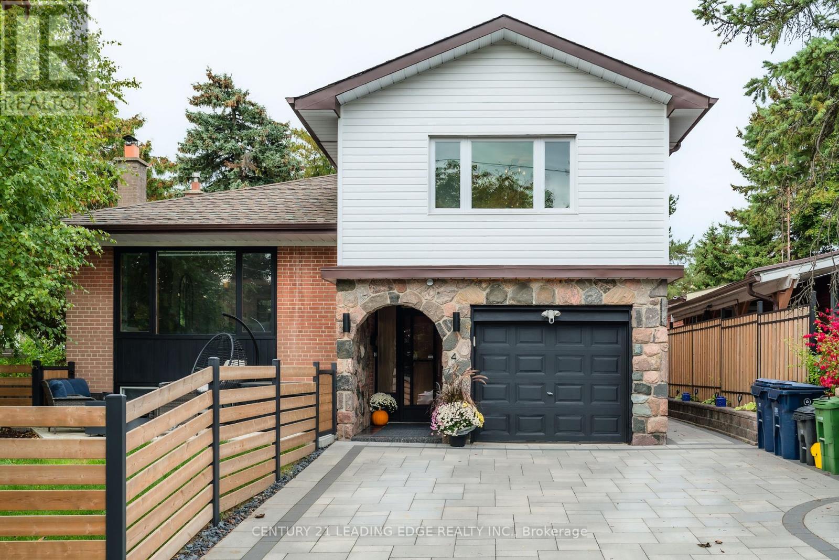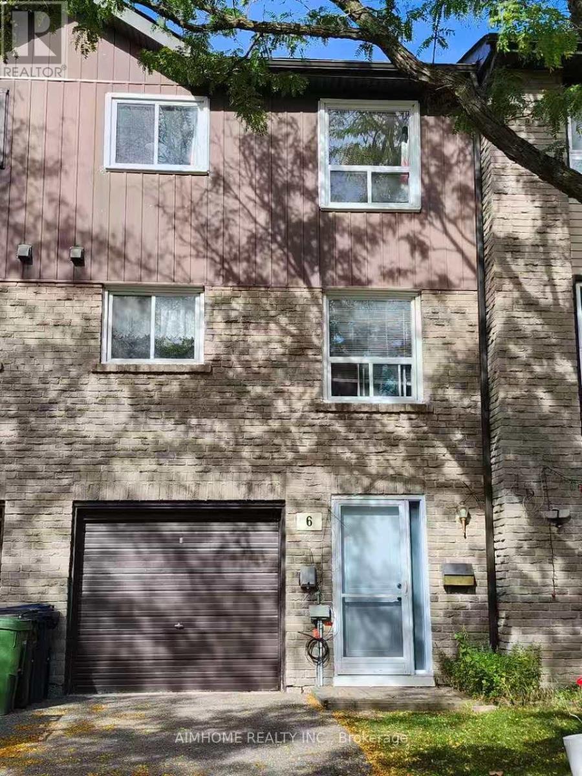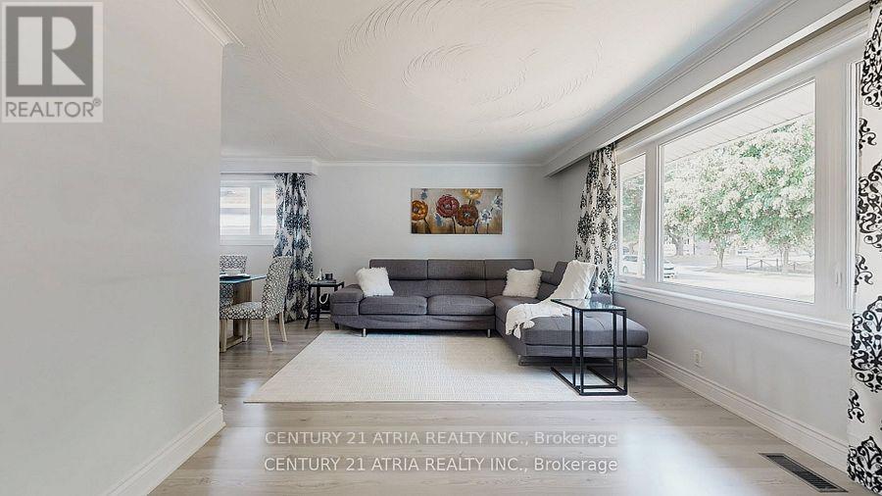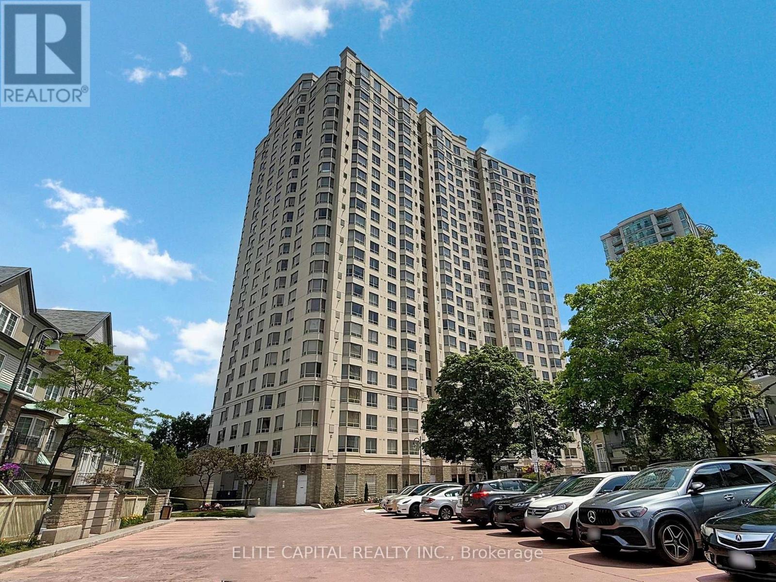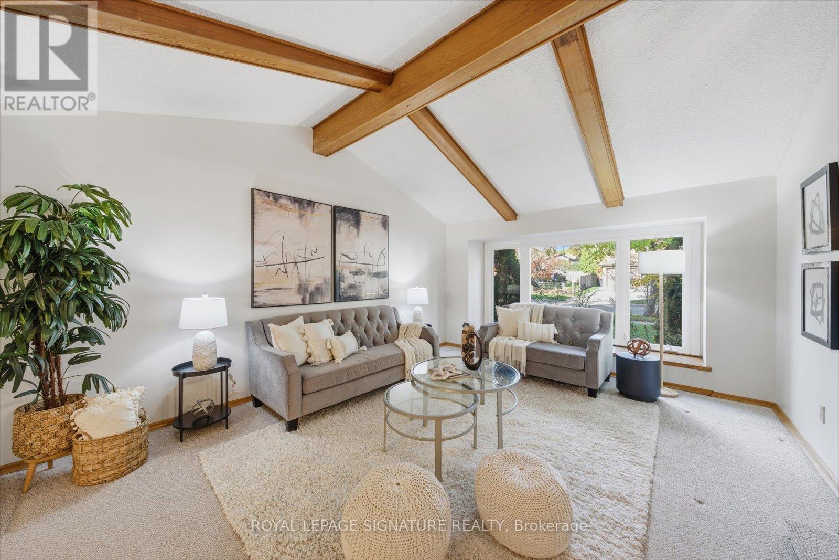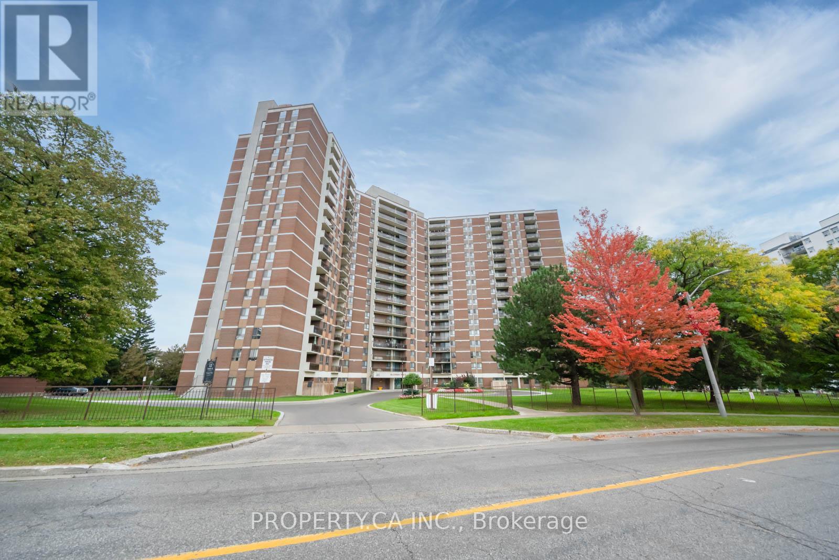- Houseful
- ON
- Toronto Agincourt South-malvern West
- Agincourt
- 20 Cleethorpes Blvd
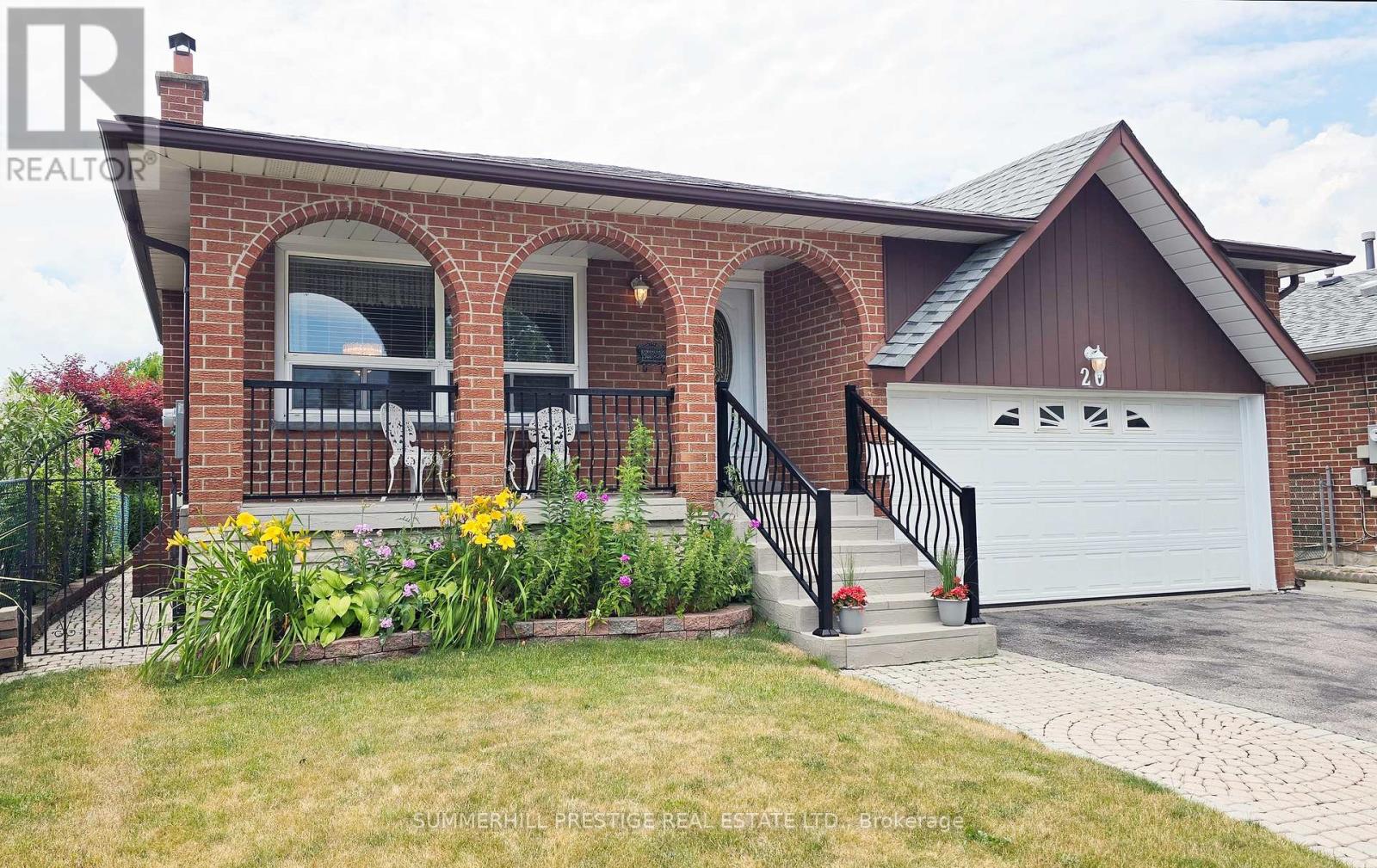
20 Cleethorpes Blvd
20 Cleethorpes Blvd
Highlights
Description
- Time on Houseful64 days
- Property typeSingle family
- Neighbourhood
- Median school Score
- Mortgage payment
Welcome to #20 Cleethorpes Blvd---Move Right-In & Enjoy!---This is an Extra-Spacious and Lovingly maintained 5-Level Brick Backsplit---Loads of room for Family Enjoyment & Entertaining! --- Includes Hardwood Floors, 4 spacious Bedrooms, 3 Bathrooms, Family Sized Kitchen, Large Family Room with Fireplace and Walk-out to lovely patio & Large Fenced Garden, Separate Recreation Room with 2nd. Fireplace, Loads of storage room plus games rooms, Cold Rm/Cantina, Laundry and More!----Enjoy the lovely Front Verandah with Sitting area----Manicured Large Lot with Quality Stone Walkways, Stone Patio & Private fully Fenced & Gated Rear Garden---Approx. 4 car parking in Private Drive and Garage----Located in a beautiful and mature Family Neighborhood steps to transit, schools and shopping. Convenient location near all amenities--Ideal for Family comfort and enjoyment. (id:63267)
Home overview
- Cooling Central air conditioning
- Heat source Natural gas
- Heat type Forced air
- Sewer/ septic Sanitary sewer
- # parking spaces 4
- Has garage (y/n) Yes
- # full baths 3
- # total bathrooms 3.0
- # of above grade bedrooms 5
- Flooring Hardwood
- Has fireplace (y/n) Yes
- Subdivision Agincourt south-malvern west
- Directions 1417433
- Lot size (acres) 0.0
- Listing # E12287700
- Property sub type Single family residence
- Status Active
- Cold room 4.67m X 1.21m
Level: Basement - Recreational room / games room 6.91m X 4.94m
Level: Basement - Laundry 4.92m X 2.13m
Level: Basement - Family room 7.76m X 3.37m
Level: Lower - 4th bedroom 2.82m X 2.66m
Level: Lower - Foyer 5.18m X 1.49m
Level: Main - Dining room 3.46m X 2.55m
Level: Main - Living room 4.57m X 3.98m
Level: Main - Kitchen 5.04m X 2.37m
Level: Main - Play room 7.65m X 3.05m
Level: Sub Basement - Primary bedroom 3.87m X 3.59m
Level: Upper - 2nd bedroom 2.88m X 2.65m
Level: Upper - 3rd bedroom 2.77m X 2.65m
Level: Upper
- Listing source url Https://www.realtor.ca/real-estate/28611311/20-cleethorpes-boulevard-toronto-agincourt-south-malvern-west-agincourt-south-malvern-west
- Listing type identifier Idx

$-3,560
/ Month





