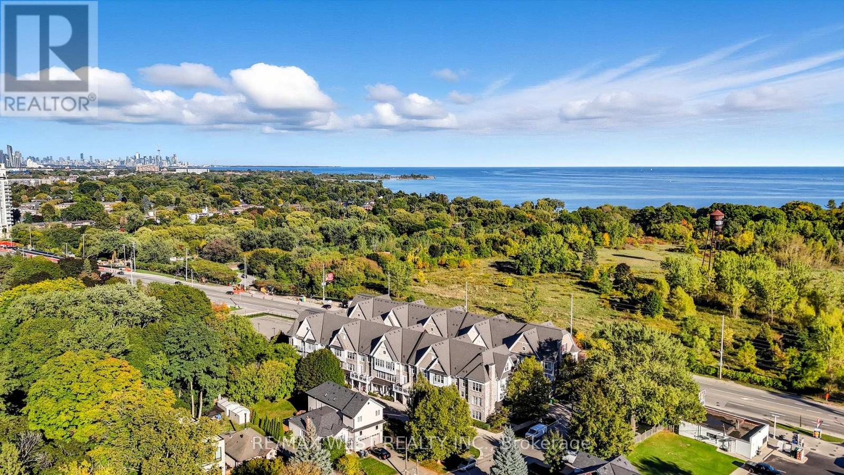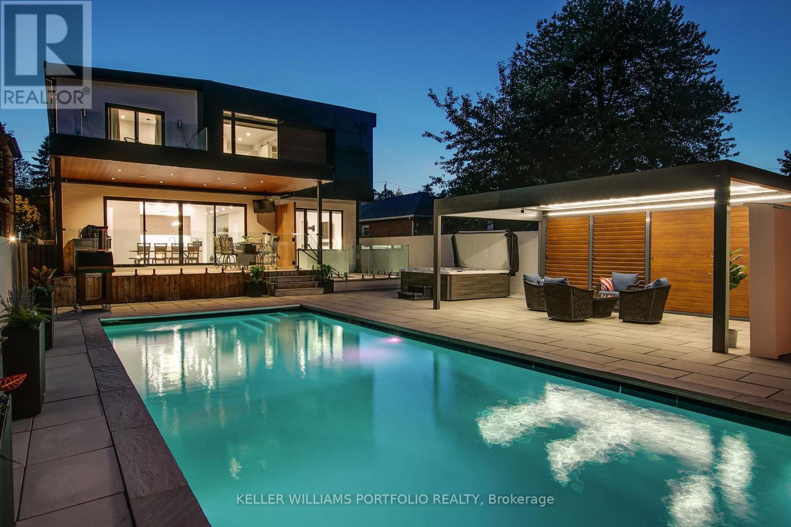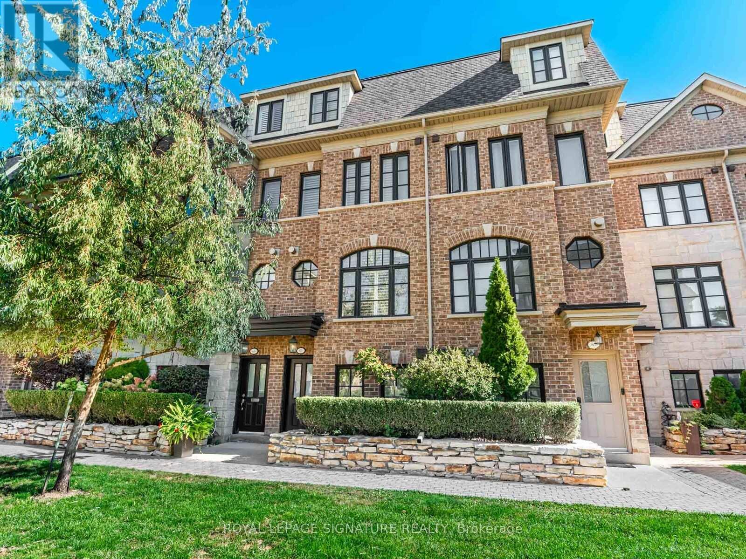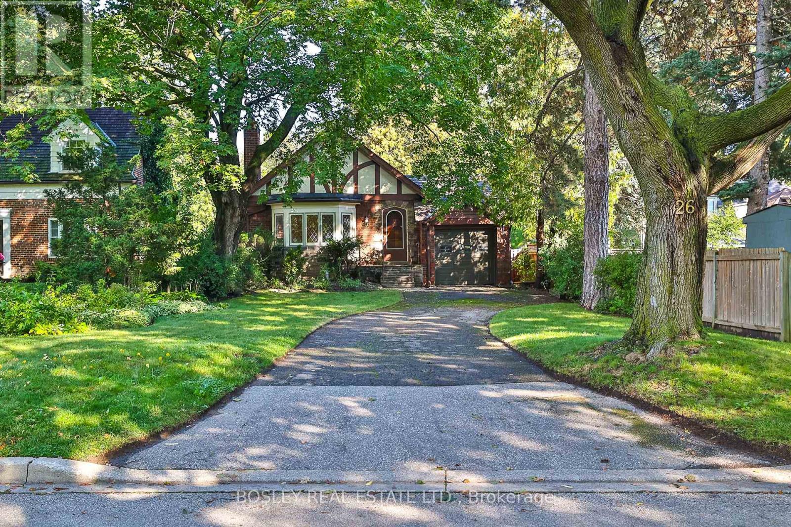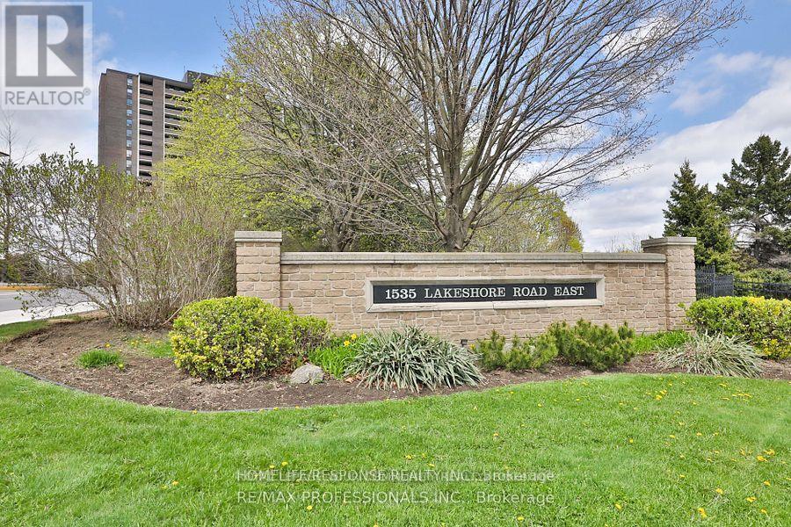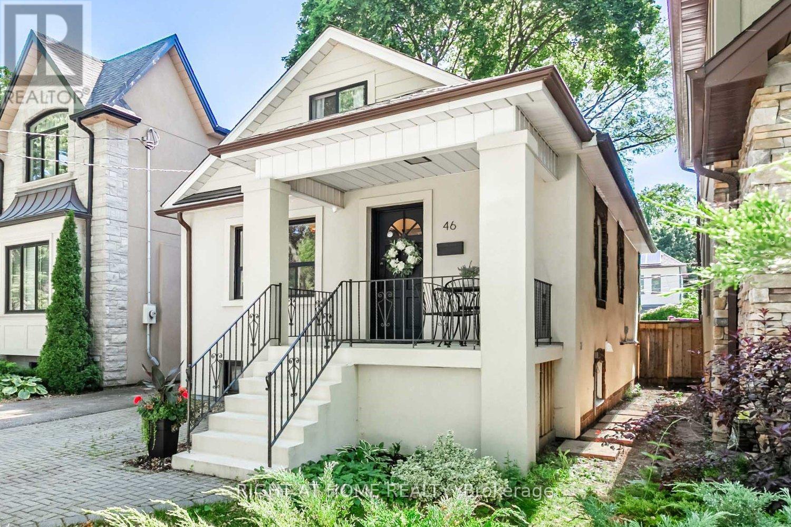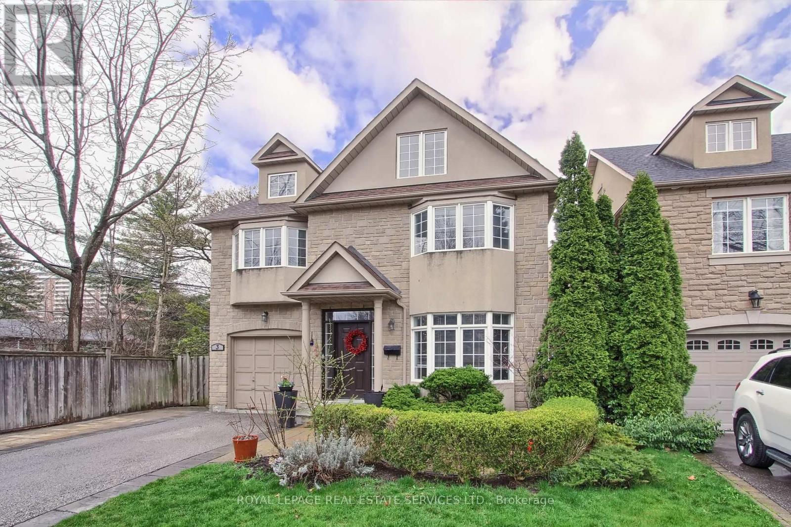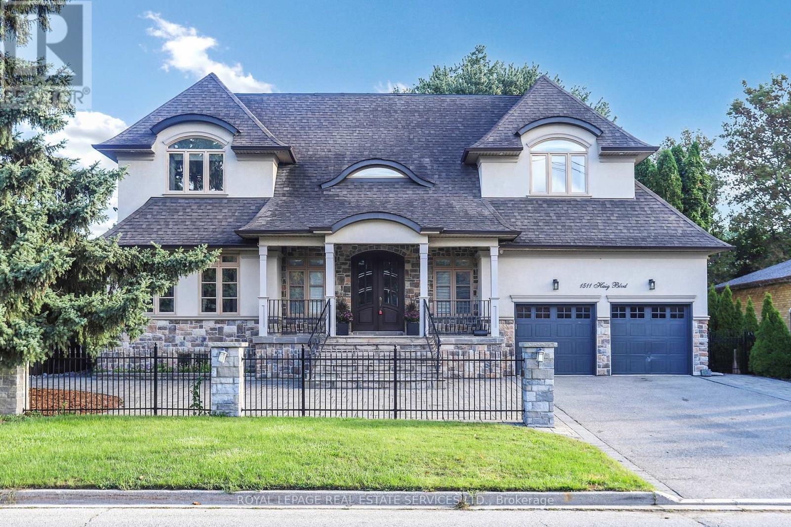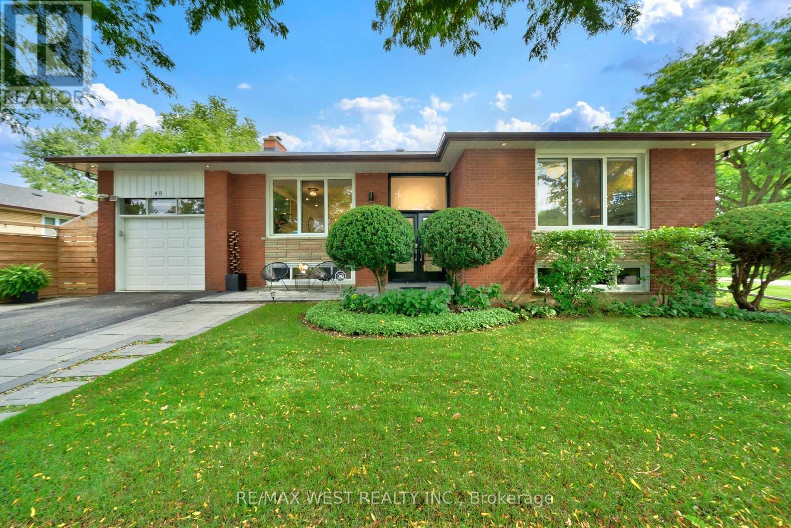- Houseful
- ON
- Toronto Alderwood
- Alderwood
- 118 Treeview Dr
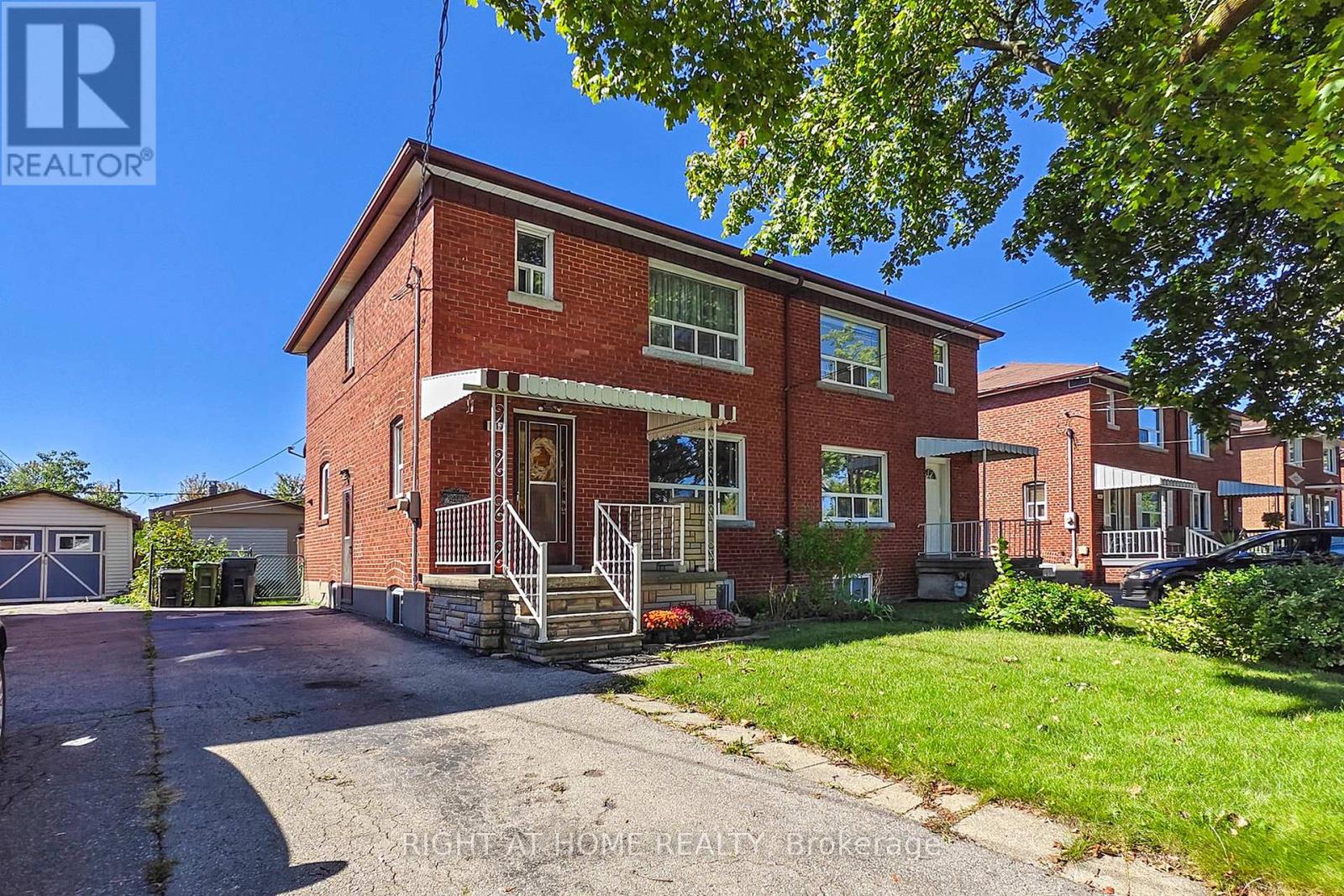
Highlights
Description
- Time on Housefulnew 1 hour
- Property typeSingle family
- Neighbourhood
- Median school Score
- Mortgage payment
*POTENTIAL TO CONVERT TO 2 OR 3 INCOME PRODUCING UNITS.* Welcome to this bright and spacious 3-bedroom, 2-storey all-brick home, ideally located in the heart of Alderwood with no backyard neighbours. Backing directly onto the serene greenery of Douglas Park, this property offers a rare blend of privacy, scenic views, and a peaceful natural setting all within the city. Lovingly maintained, the home features elegant hardwood floors throughout the main and upper levels. The second floor offers three generously sized bedrooms, while the main level boasts a bright living area and a large kitchen complete with sleek quartz countertops and a custom backsplash. The kitchen opens onto a sun-filled deck overlooking a lush garden and the park perfect for morning coffee or entertaining family and friends. A separate side entrance leads to a spacious bachelor suite, featuring a sitting area, bedroom, and 3-piece bath ideal for in-laws or guests. The fully insulated garage offers potential for conversion into an additional income-generating secondary suite. With ample parking and easy access to major highways, transit, schools, and shopping, this home offers both charm and convenience. Cherished by the same family for years, this home is ready for its next chapter! Major updates include a new roof (2023), Washer (2024), Dryer (2023), Owned Hot Water Tank (2020), New Chimney. (id:63267)
Home overview
- Cooling Central air conditioning
- Heat source Natural gas
- Heat type Forced air
- Sewer/ septic Sanitary sewer
- # total stories 2
- # parking spaces 4
- Has garage (y/n) Yes
- # full baths 2
- # total bathrooms 2.0
- # of above grade bedrooms 4
- Flooring Hardwood, ceramic, laminate
- Subdivision Alderwood
- Lot size (acres) 0.0
- Listing # W12435445
- Property sub type Single family residence
- Status Active
- Primary bedroom 4m X 2.83m
Level: 2nd - Bathroom 2.07m X 2.01m
Level: 2nd - Bedroom 3m X 2.96m
Level: 2nd - Bedroom 4m X 2.78m
Level: 2nd - Laundry 3.38m X 3.38m
Level: Basement - Great room 4.99m X 3.37m
Level: Basement - Kitchen 3.39m X 2.15m
Level: Basement - Bathroom Measurements not available
Level: Basement - Kitchen 3.39m X 2.62m
Level: Main - Dining room 3.65m X 3.08m
Level: Main - Living room 5.06m X 3.38m
Level: Main
- Listing source url Https://www.realtor.ca/real-estate/28931303/118-treeview-drive-toronto-alderwood-alderwood
- Listing type identifier Idx

$-2,648
/ Month

