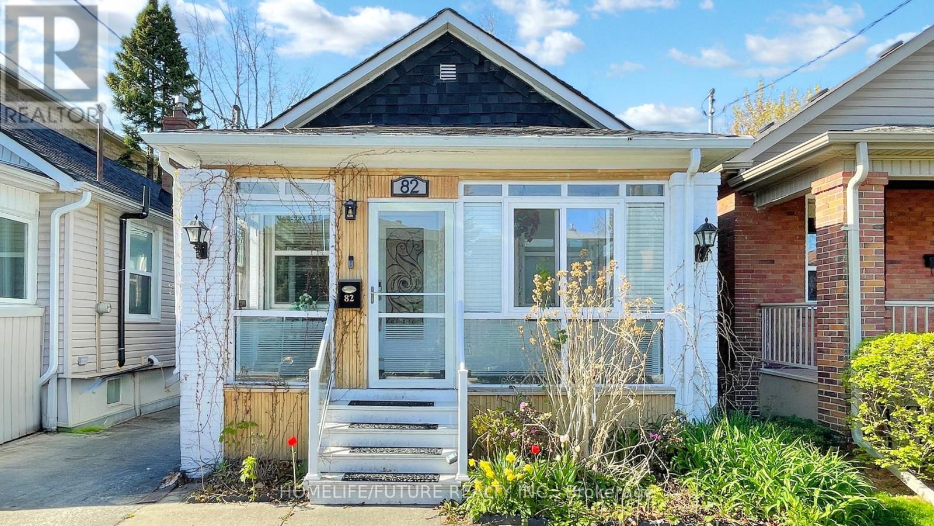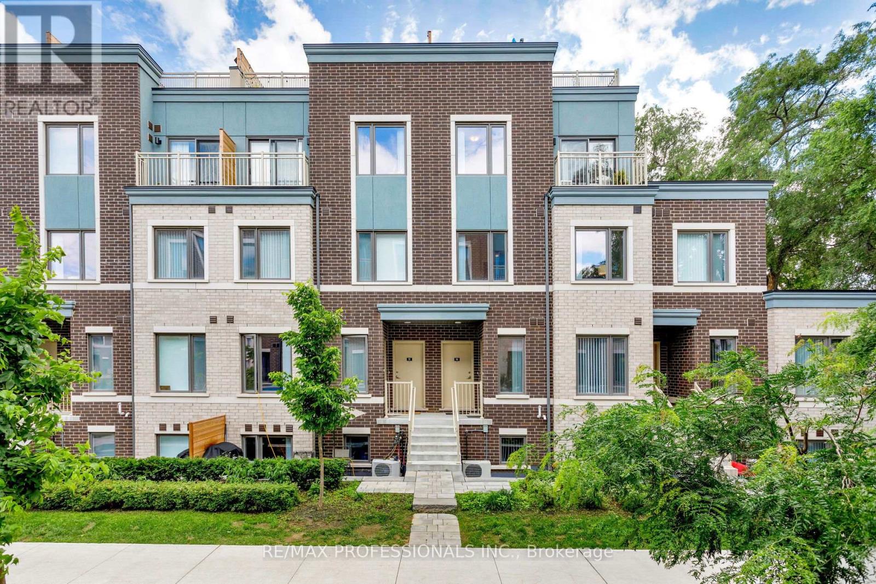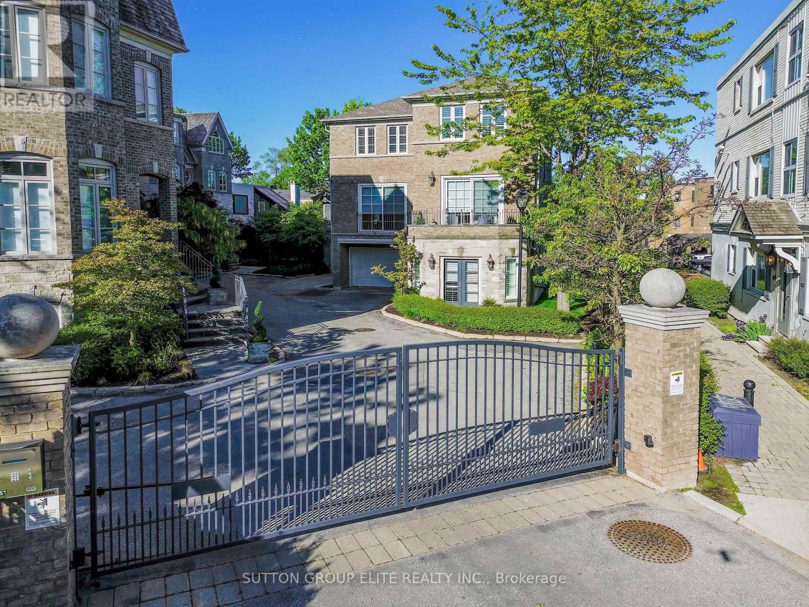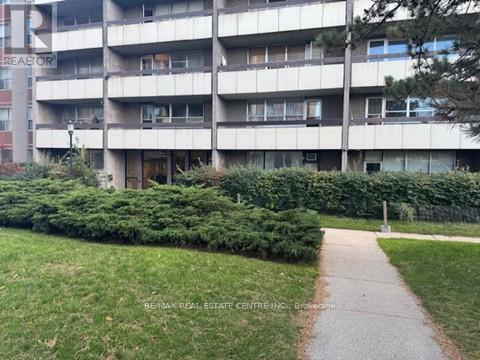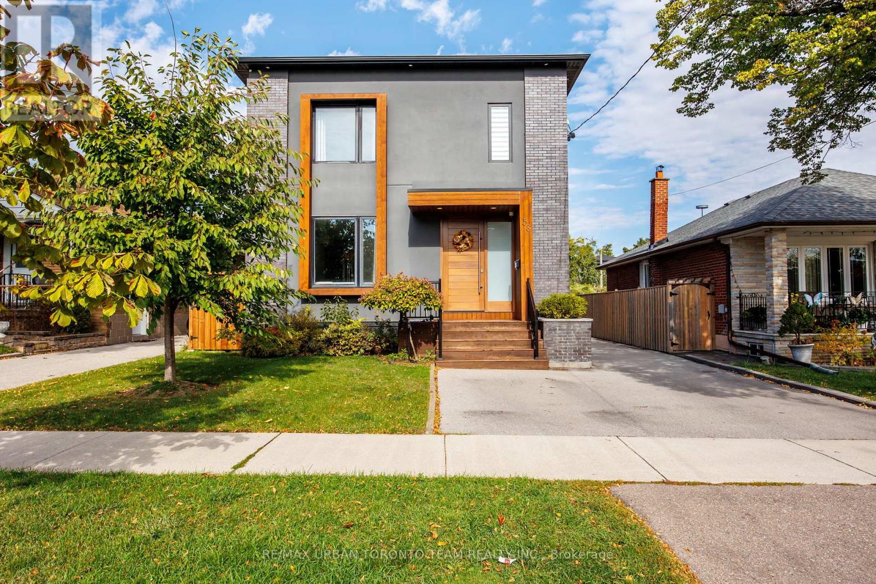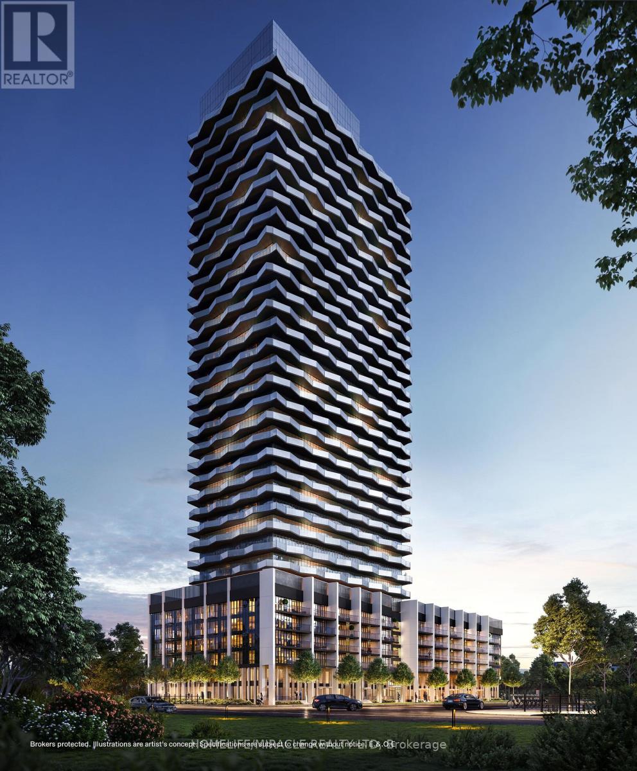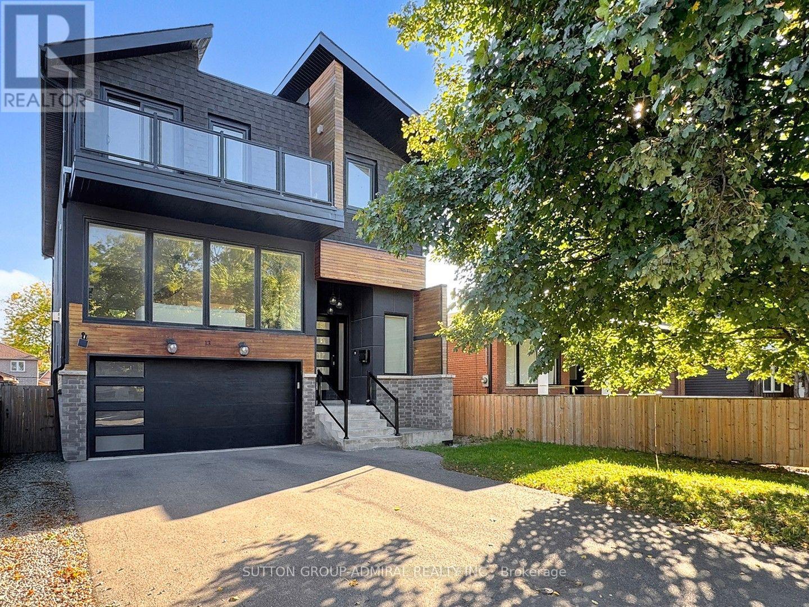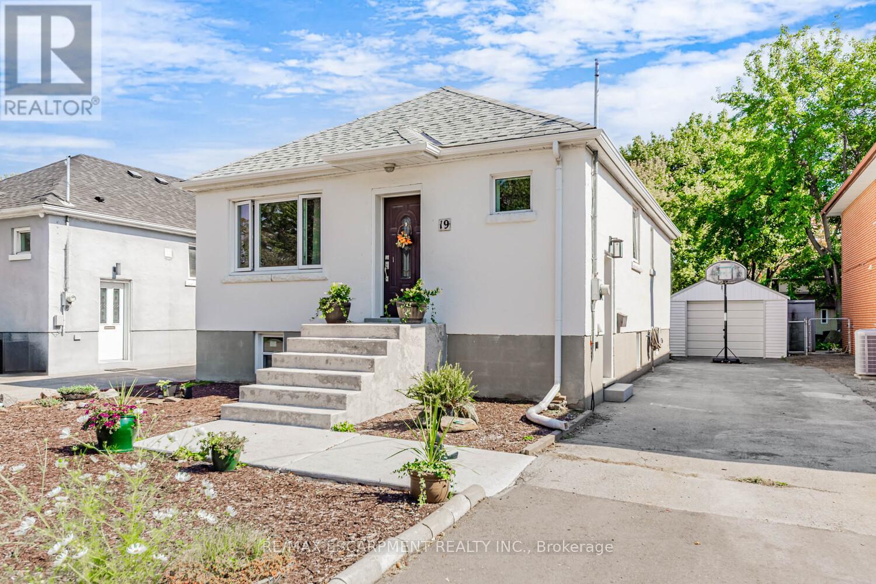- Houseful
- ON
- Toronto Alderwood
- Alderwood
- 30 Silvercrest Ave
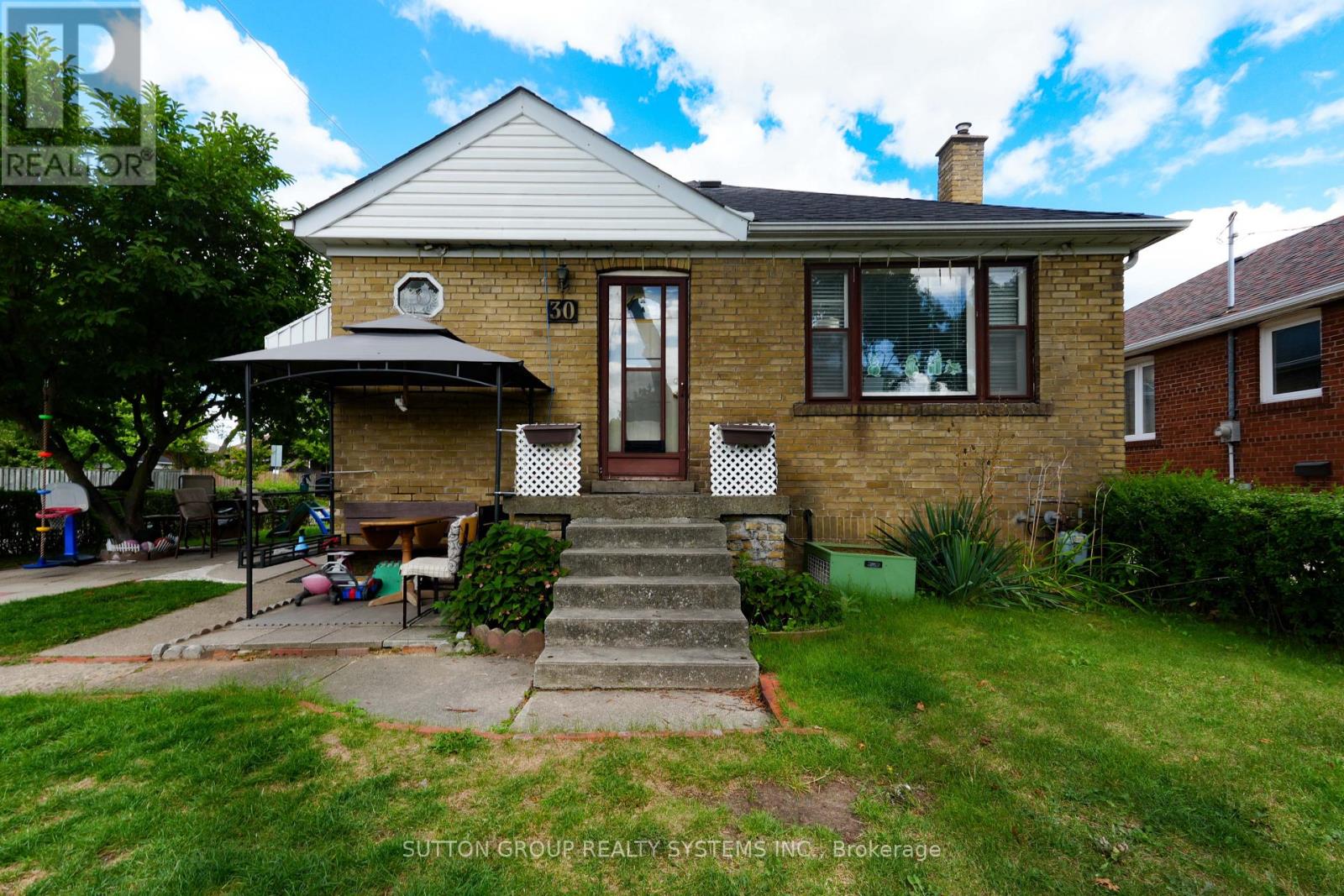
Highlights
Description
- Time on Houseful47 days
- Property typeSingle family
- StyleBungalow
- Neighbourhood
- Median school Score
- Mortgage payment
Look No More! Welcome To This Beautiful Well Maintained Single Detached Bungalow Home Located In Prime Location & Family Friendly Neighbourhood In The Alderwood Community. This Rarely Offered 40 x 125 Ft Corner Lot Home Is Fully Renovated And Well Maintained By It's Proud Owners For The Last 20 Years. Offers A Modern Kitchen & 3 Large Size Bedrooms & Full Bathroom Upstairs Along With Second Kitchen, Full Bathroom, 2 Bedrooms And Open Concept Living Space In The Basement. Includes A Separate Entrance, Ample Garage Space, And Large Size Backyard To Entertain. Roof (2015), Furnace (2016), AC (2004), Basement Has Been Waterproofed & Insulated (2015), And Kitchens (2010). Laminate Flooring and Neutral Colour Paint Throughout. Located Right Off Hwy 427 & QEW & Mere Minutes To Downtown Toronto, TTC, Go Train & Subway Stations And Lakeshore. Steps To Public Transit, Sherway Gardens Mall, Schools, Places Of Worship, Parks, Grocery Stores, Restaurants. (id:63267)
Home overview
- Cooling Central air conditioning
- Heat source Natural gas
- Heat type Forced air
- Sewer/ septic Sanitary sewer
- # total stories 1
- # parking spaces 3
- Has garage (y/n) Yes
- # full baths 2
- # total bathrooms 2.0
- # of above grade bedrooms 5
- Flooring Laminate
- Subdivision Alderwood
- Directions 1405228
- Lot size (acres) 0.0
- Listing # W12379472
- Property sub type Single family residence
- Status Active
- 5th bedroom 3.14m X 2.65m
Level: Basement - Living room 5.79m X 3.35m
Level: Basement - Kitchen 3.82m X 3.05m
Level: Basement - 4th bedroom 3.25m X 2.85m
Level: Basement - 3rd bedroom 3.05m X 3.1m
Level: Main - Kitchen 3.51m X 3.65m
Level: Main - Living room 4.7m X 3.65m
Level: Main - 2nd bedroom 3.29m X 2.82m
Level: Main - Dining room 2.29m X 2.13m
Level: Main - Primary bedroom 3.81m X 2.9m
Level: Main
- Listing source url Https://www.realtor.ca/real-estate/28810897/30-silvercrest-avenue-toronto-alderwood-alderwood
- Listing type identifier Idx

$-3,091
/ Month



