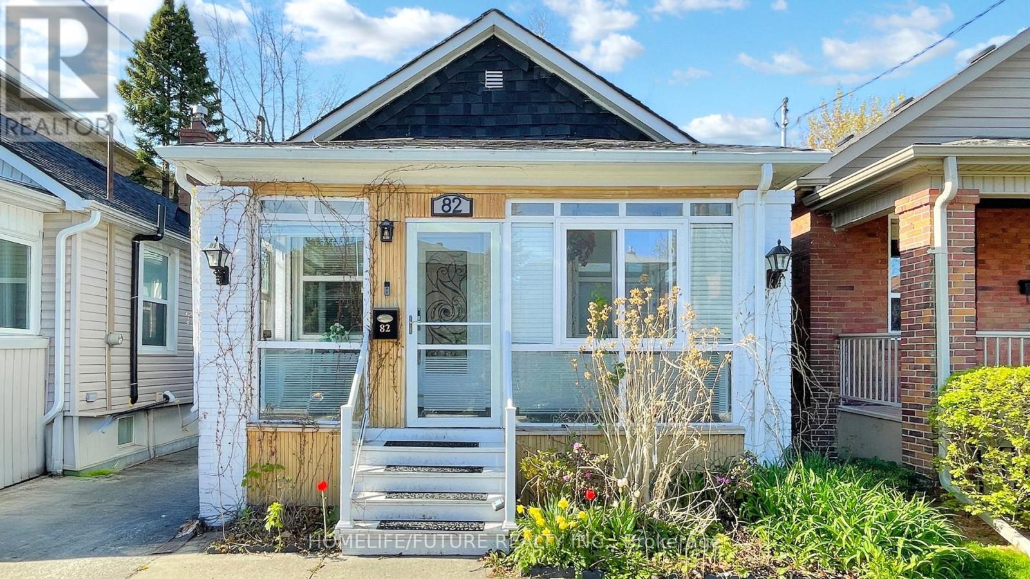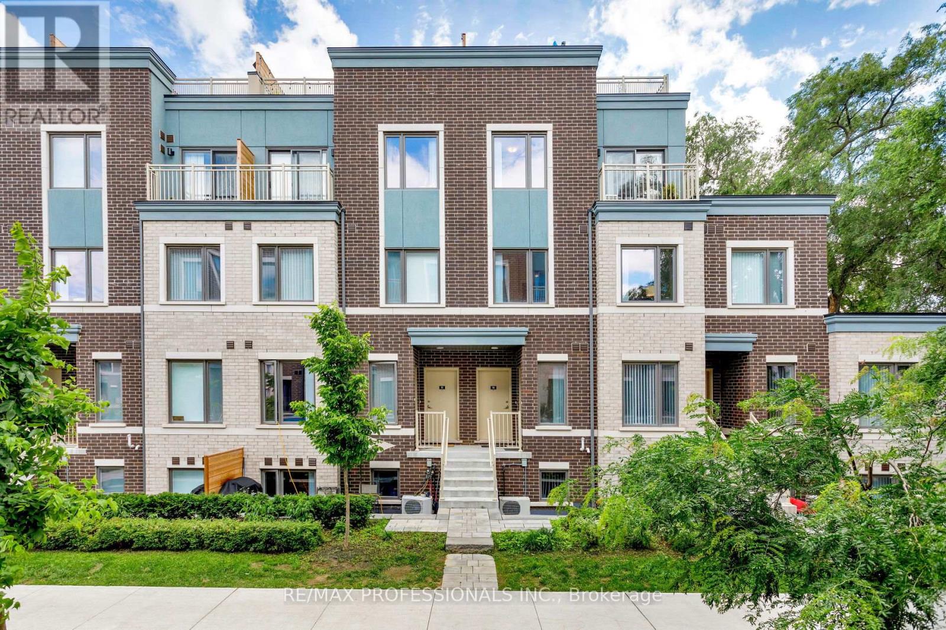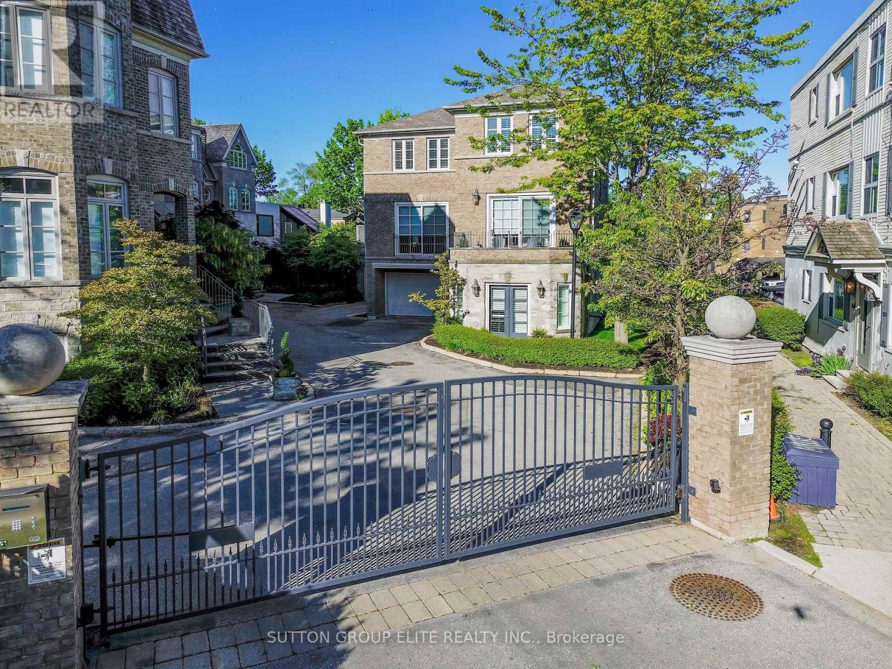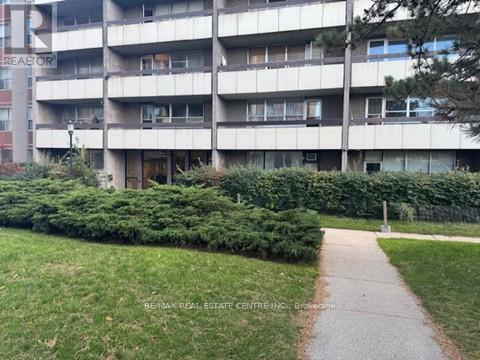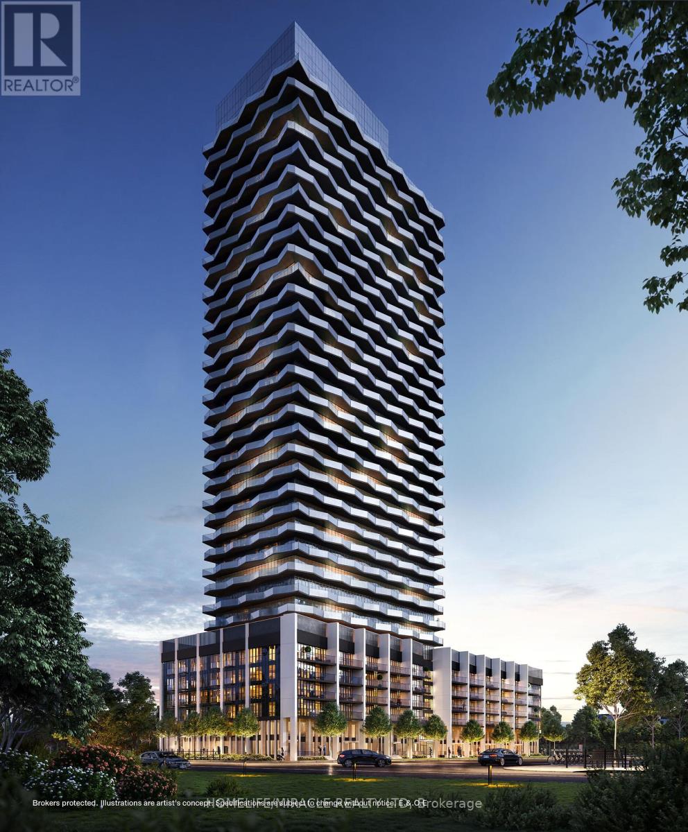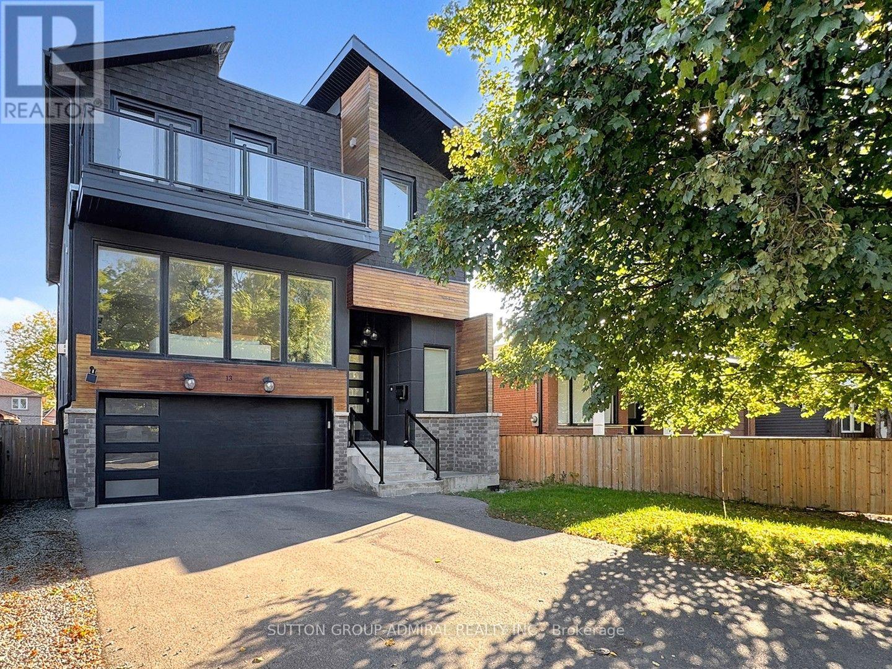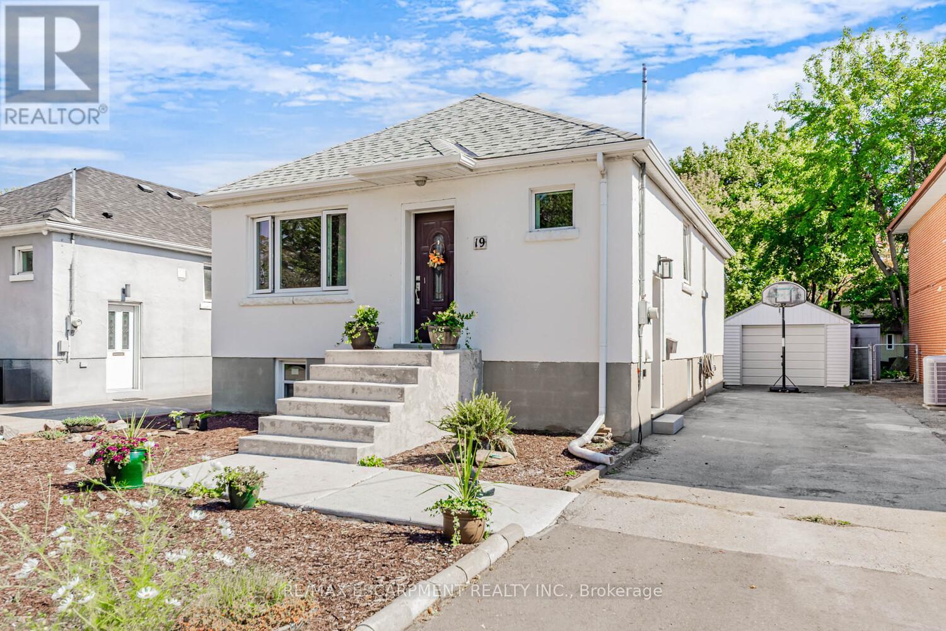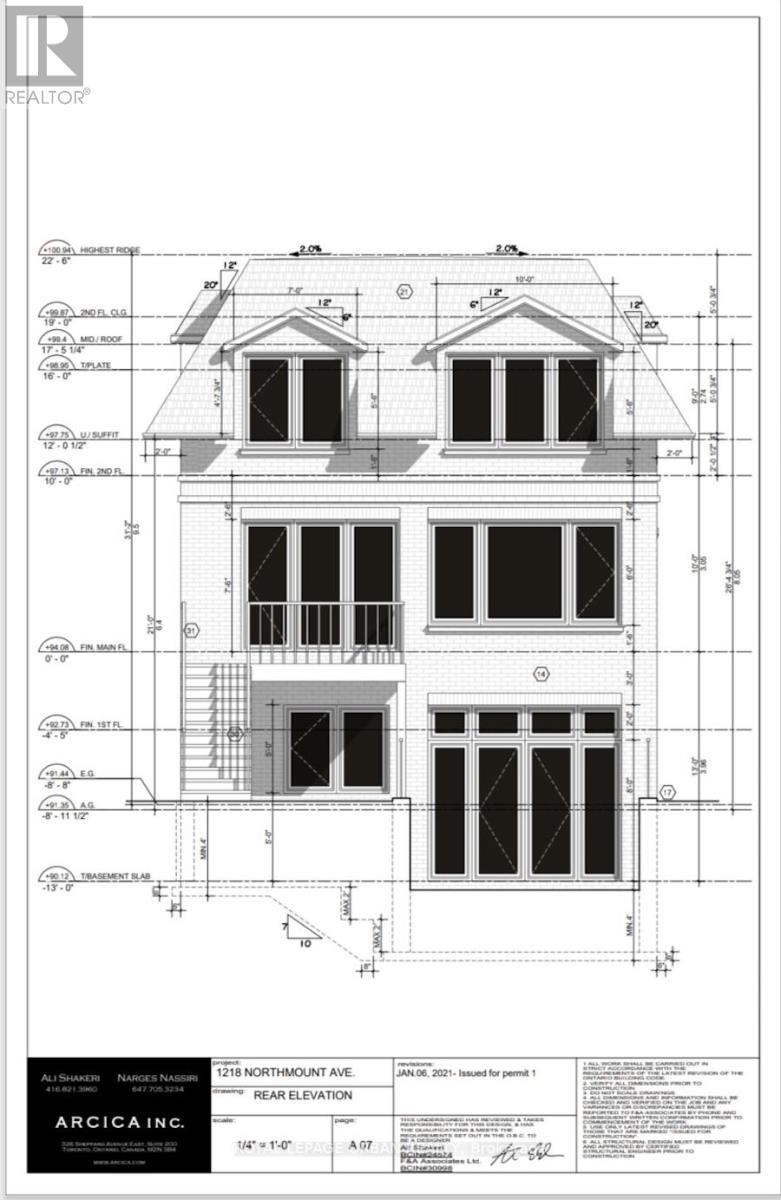- Houseful
- ON
- Toronto Alderwood
- Alderwood
- 6 Enfield Ave
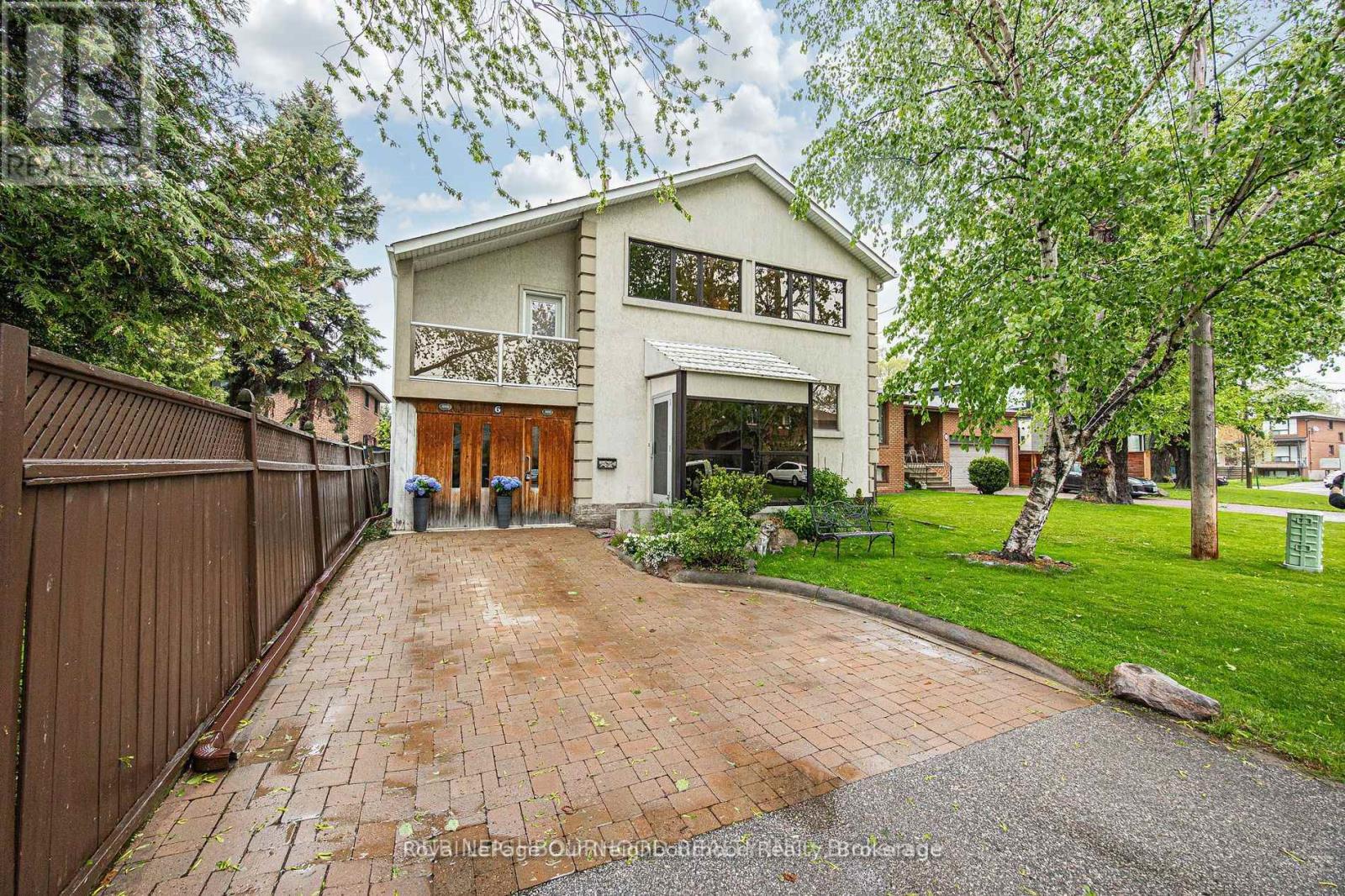
Highlights
Description
- Time on Housefulnew 6 days
- Property typeSingle family
- Neighbourhood
- Median school Score
- Mortgage payment
A Multi-Generational Gem with unbeatable access to downtown! This thoughtfully designed home offers the perfect blend of comfort, functionality, and space for the modern family. Just a 5 minute walk to Long Branch GO Station, you'll arrive at Union Station in under 30 minutes making your commute a breeze. This spacious sidesplit offers 6 bedrooms, 4 bathrooms, a bonus room above the garage, and a fully finished basement, making it perfect for in-laws, teens, and guests. Enjoy this family friendly neighbourhood steps away from Enfield Park, Etobicoke Creek Trail and all the best of South Etobicoke living; shops, schools, lakefront trails, library and more. This home combines comfort, space, and a prime location for families to live together with ease. (id:63267)
Home overview
- Cooling Central air conditioning
- Heat source Natural gas
- Heat type Hot water radiator heat
- Sewer/ septic Sanitary sewer
- Fencing Fenced yard
- # parking spaces 4
- Has garage (y/n) Yes
- # full baths 3
- # half baths 1
- # total bathrooms 4.0
- # of above grade bedrooms 6
- Has fireplace (y/n) Yes
- Community features Community centre
- Subdivision Alderwood
- Directions 2224534
- Lot size (acres) 0.0
- Listing # W12460040
- Property sub type Single family residence
- Status Active
- Bedroom 2.9m X 3.52m
Level: Basement - Bedroom 3.48m X 3.2m
Level: Basement - Kitchen 3m X 2.36m
Level: Basement - Recreational room / games room 4.27m X 3.22m
Level: Basement - Media room 3.05m X 6.89m
Level: In Between - Living room 4.17m X 4.45m
Level: Main - Family room 8.58m X 5.4m
Level: Main - Kitchen 2.96m X 5.5m
Level: Main - Dining room 8.58m X 5.4m
Level: Main - 2nd bedroom 2.79m X 4.39m
Level: Upper - Primary bedroom 5.39m X 3.09m
Level: Upper - 4th bedroom 3.44m X 2.5m
Level: Upper - 3rd bedroom 4.35m X 2.84m
Level: Upper
- Listing source url Https://www.realtor.ca/real-estate/28984542/6-enfield-avenue-toronto-alderwood-alderwood
- Listing type identifier Idx

$-4,000
/ Month



