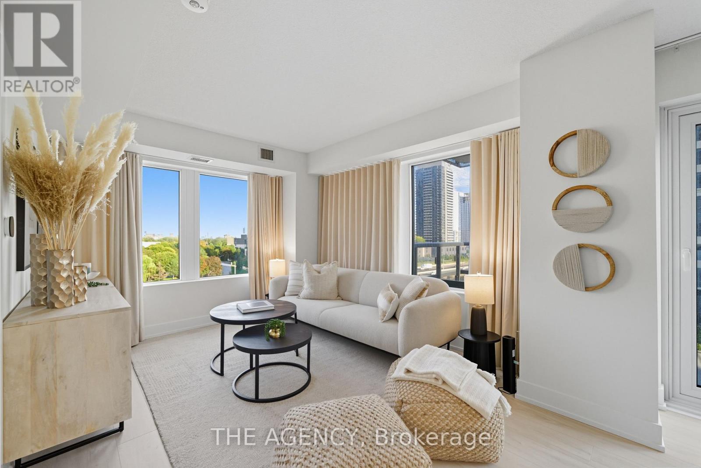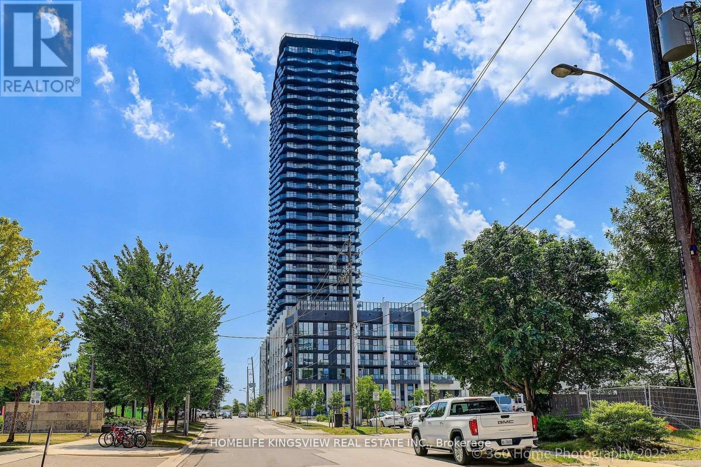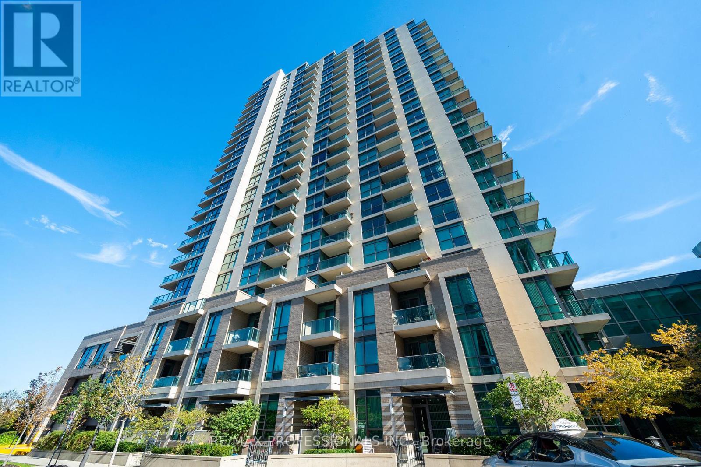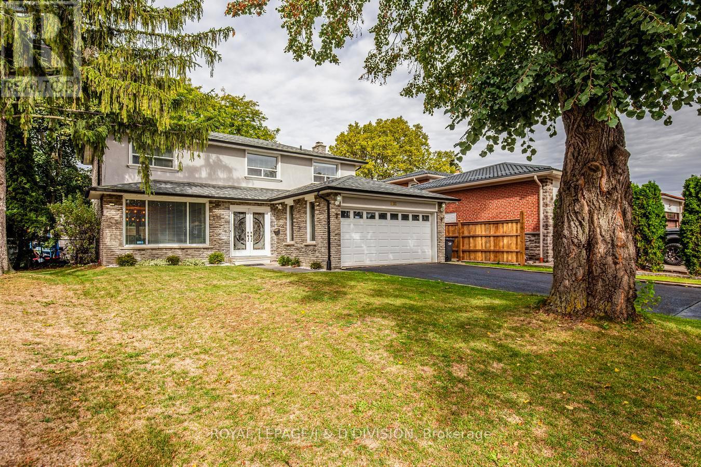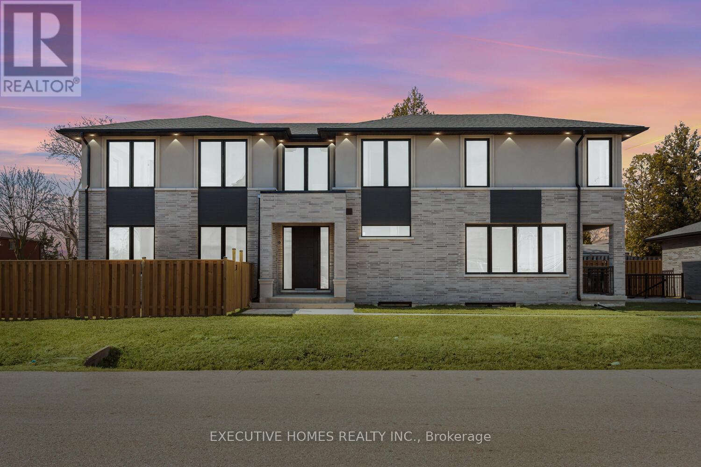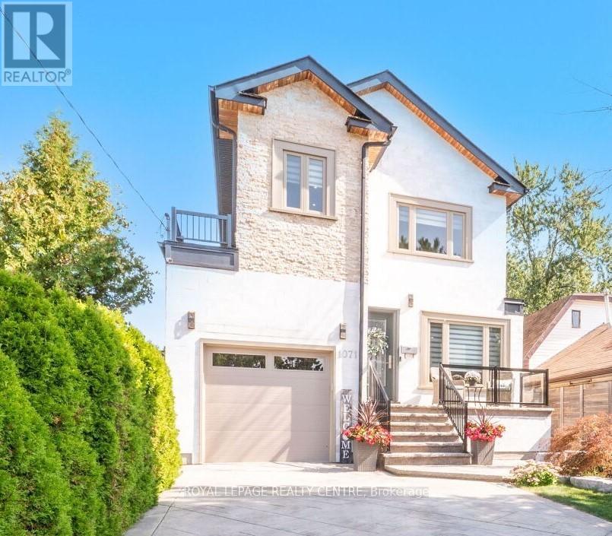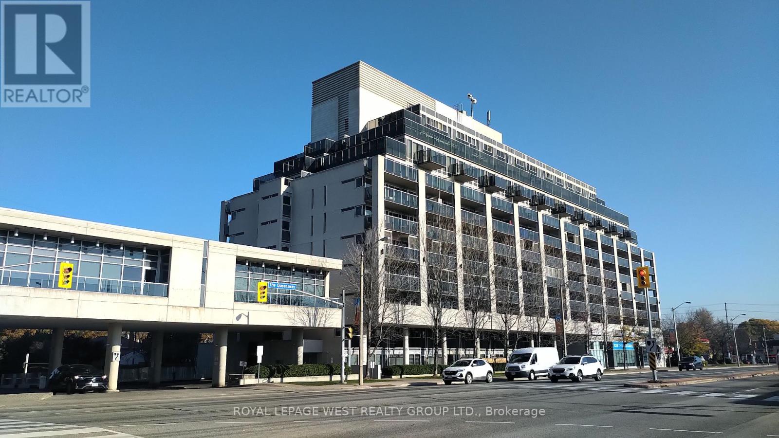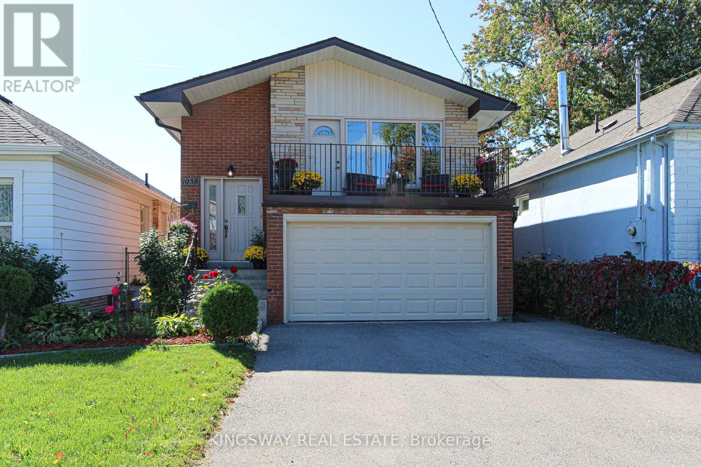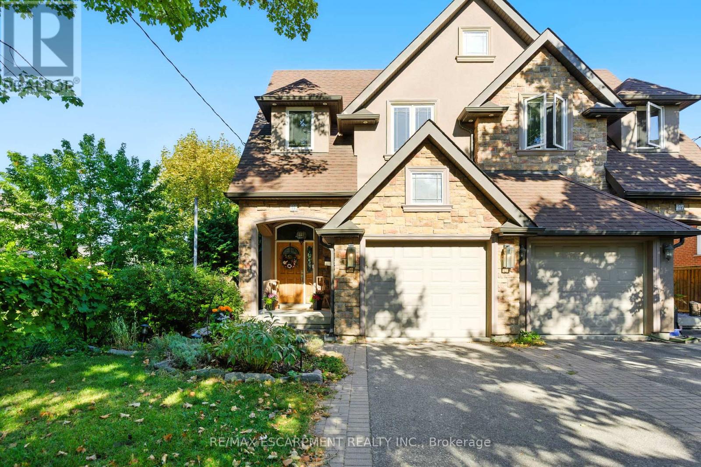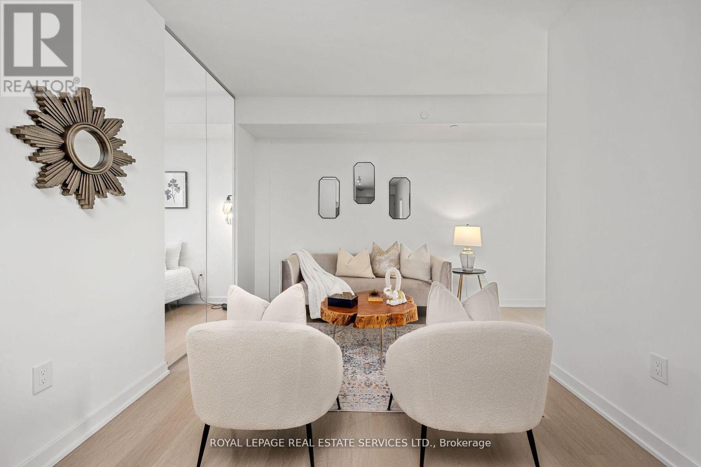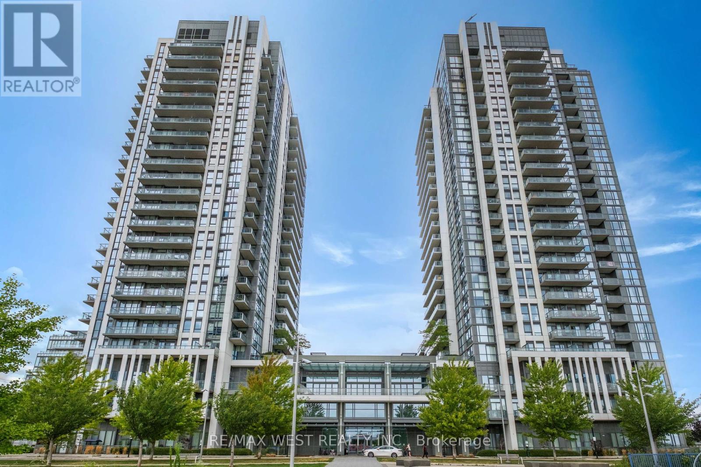- Houseful
- ON
- Toronto Alderwood
- Alderwood
- 655 Browns Line
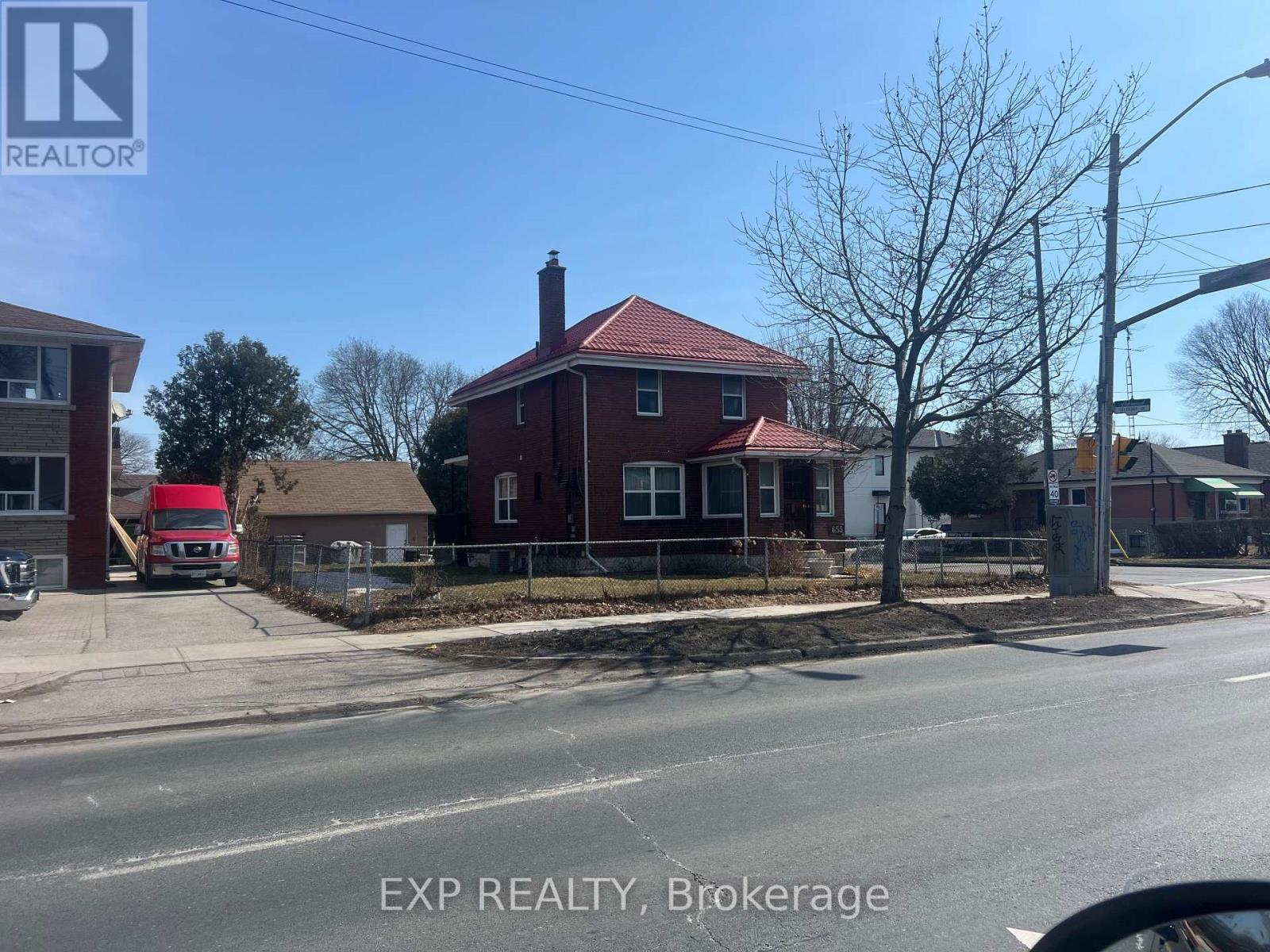
Highlights
This home is
91%
Time on Houseful
17 hours
School rated
6.8/10
Description
- Time on Housefulnew 17 hours
- Property typeSingle family
- Neighbourhood
- Median school Score
- Mortgage payment
Amazing (Non-Legal) Triplex In Alderwood. 3 Separate Apartments On A Huge 55X 140 Foot Lot With Two Frontages (Brownsline/Valermo) Great Neighbourhood With Transit And Shopping Steps Away, Minutes to Sherway Gardens, QEW, HWY 427 & Lakeshore and Longbranch GO. Great Rental Income, Currently Has 1 Tenant Upstairs.Metal Roof, Windows Replaced Around 4 Entrances,2 Sunrooms, Huge Basement Windows, 2012 Survey-Possible Lot Severance, Oversized Double Car Garage With Loft & Hydro Plus 4 More Cars In The driveway. Two Very Large Backyards.Great Investment Property With Income Potential. A Must See Property. Not a legal triplex/ Agent and seller do not warrant the retrofit status of the basement or other 2 units. (id:63267)
Home overview
Amenities / Utilities
- Cooling Central air conditioning
- Heat source Natural gas
- Heat type Forced air
- Sewer/ septic Sanitary sewer
Exterior
- # total stories 2
- # parking spaces 6
- Has garage (y/n) Yes
Interior
- # full baths 3
- # total bathrooms 3.0
- # of above grade bedrooms 5
Location
- Subdivision Alderwood
Overview
- Lot size (acres) 0.0
- Listing # W12085232
- Property sub type Single family residence
- Status Active
Rooms Information
metric
- 2nd bedroom 2.8m X Measurements not available
Level: 2nd - Bedroom 2.8m X 3m
Level: 2nd - Den 2.8m X Measurements not available
Level: 2nd - Bathroom 2.8m X Measurements not available
Level: 2nd - Kitchen 2.8m X 2.8m
Level: 2nd - Bedroom 1.0m X Measurements not available
Level: Basement - Kitchen 2.8m X Measurements not available
Level: Basement - 2nd bedroom 1.0m X Measurements not available
Level: Basement - Living room 2.8m X 2m
Level: Basement - Bathroom 2.8m X 2m
Level: Basement - Bedroom 2.8m X Measurements not available
Level: Ground - Kitchen 2.8m X Measurements not available
Level: Ground - 2nd bedroom 2.8m X Measurements not available
Level: Ground - Bathroom 2.8m X Measurements not available
Level: Ground
SOA_HOUSEKEEPING_ATTRS
- Listing source url Https://www.realtor.ca/real-estate/28173451/655-browns-line-toronto-alderwood-alderwood
- Listing type identifier Idx
The Home Overview listing data and Property Description above are provided by the Canadian Real Estate Association (CREA). All other information is provided by Houseful and its affiliates.

Lock your rate with RBC pre-approval
Mortgage rate is for illustrative purposes only. Please check RBC.com/mortgages for the current mortgage rates
$-5,333
/ Month25 Years fixed, 20% down payment, % interest
$
$
$
%
$
%

Schedule a viewing
No obligation or purchase necessary, cancel at any time
Nearby Homes
Real estate & homes for sale nearby

