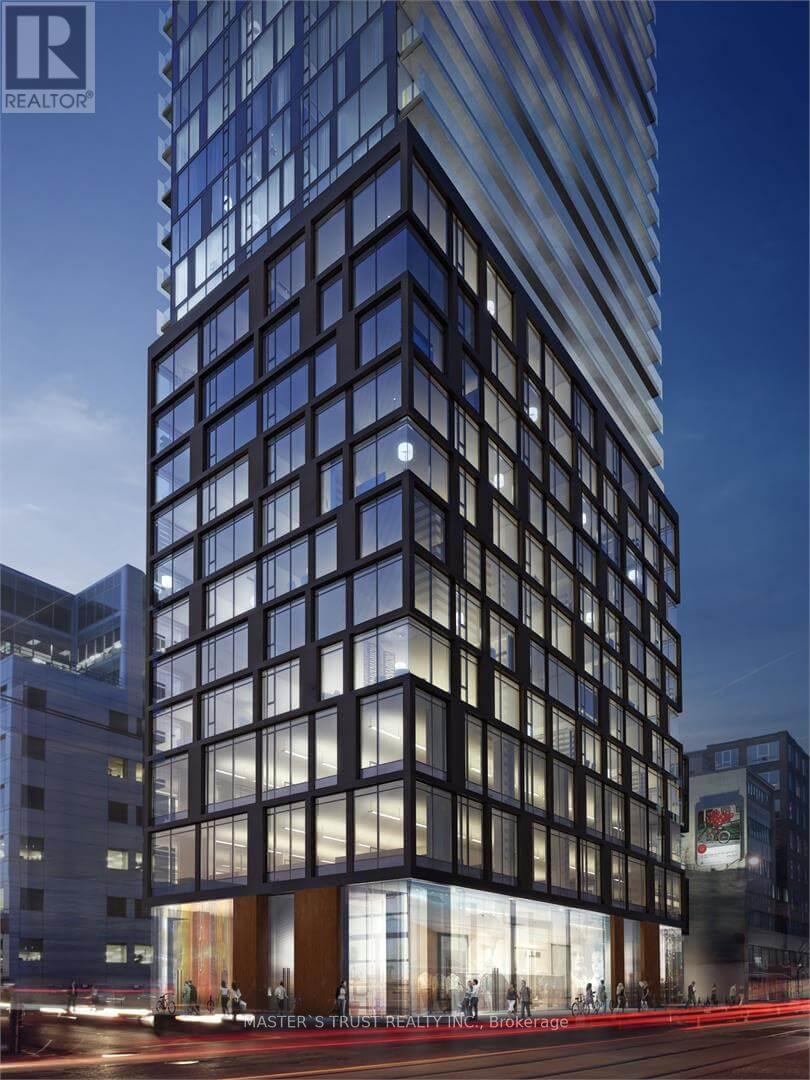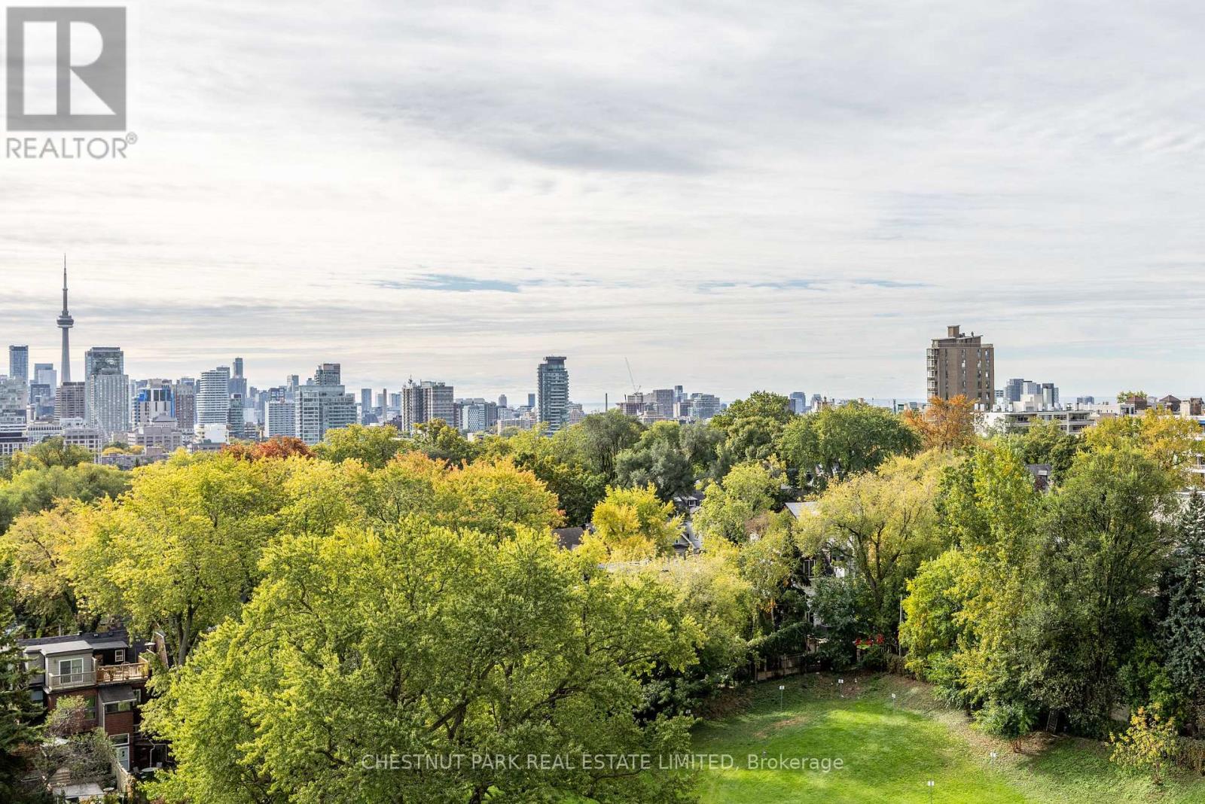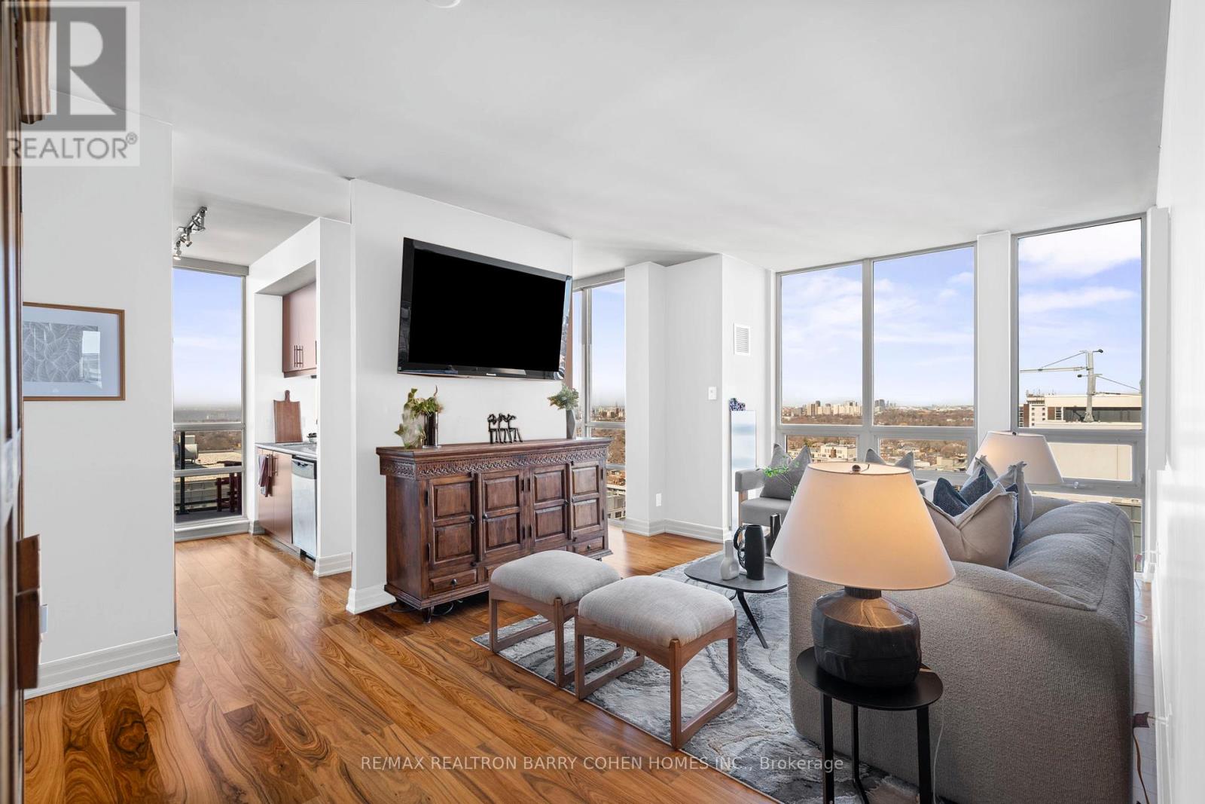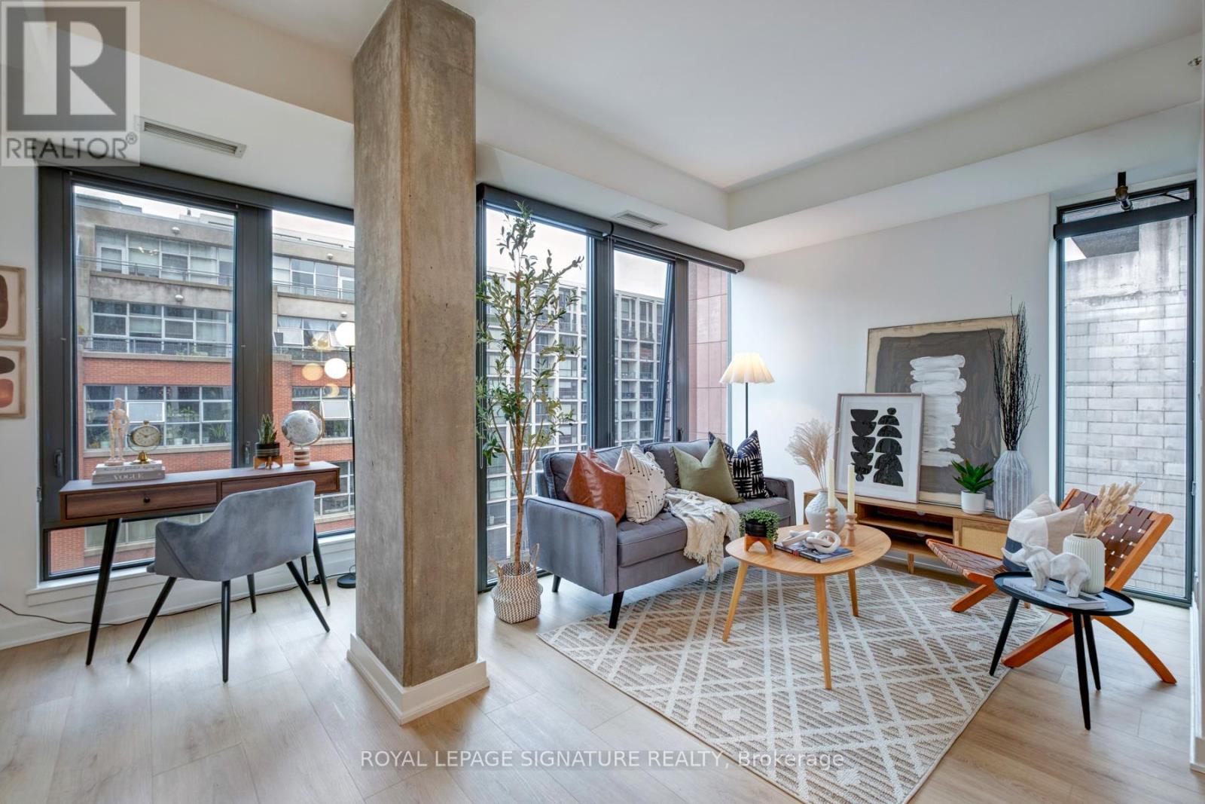- Houseful
- ON
- Toronto Annex
- Yorkville
- 18101809 175 Cumberland St
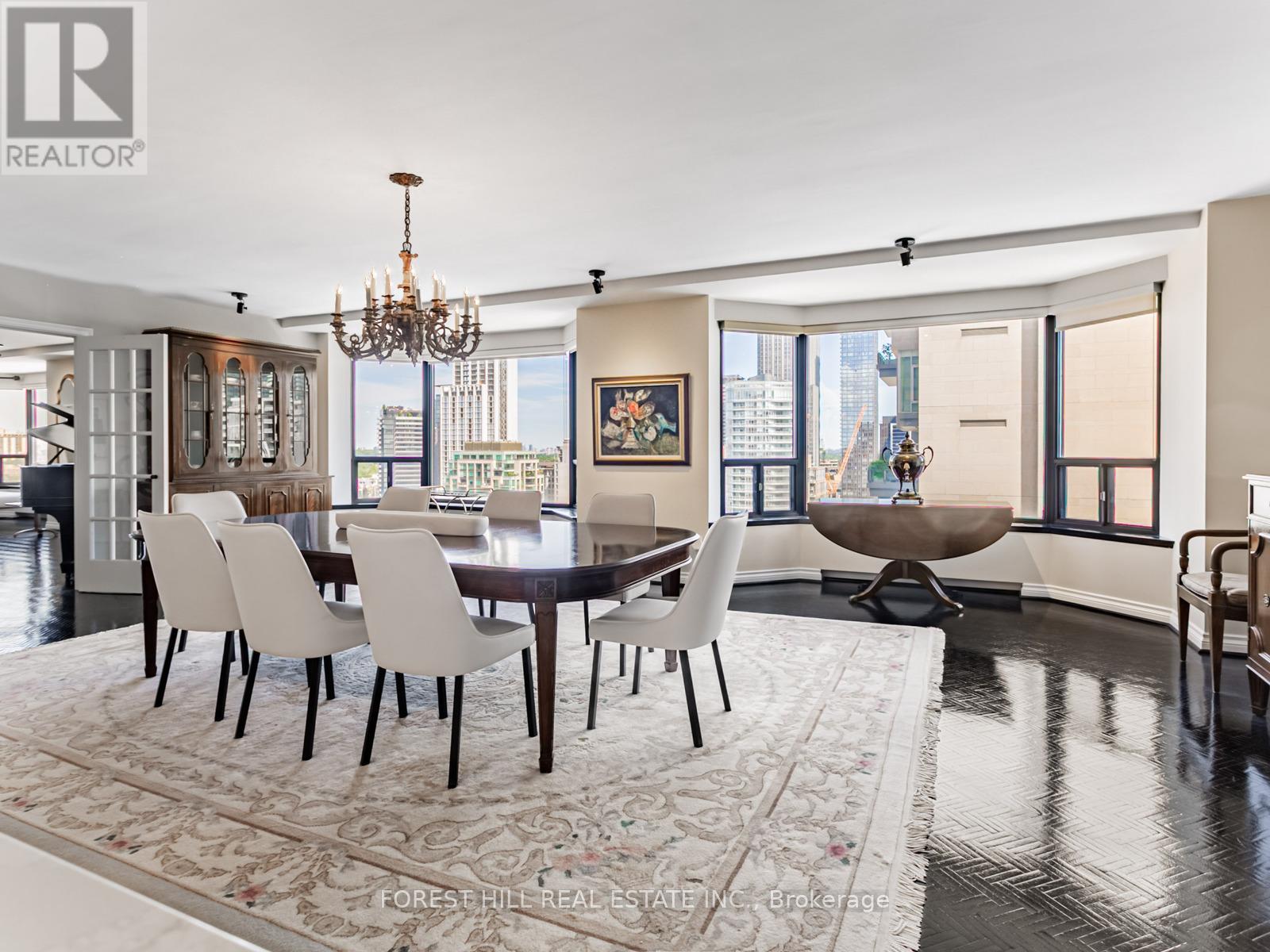
Highlights
Description
- Time on Houseful13 days
- Property typeSingle family
- Neighbourhood
- Median school Score
- Mortgage payment
Welcome to 175 Cumberland St, Suite 1810 in the Renaissance. Approx.. 3,667 sq.ft. of total luxury. 3 bedrooms, 4 baths corner suite. Ideal layout featuring incredible views of Rosedale & Yorkville. The stunning high-end Downsview kitchen renovated in 2024, featuring $300,000 in premium upgrades & cabinetry. The 9.5 x 4.3 Centre island/bar with Silestone quartz countertops are complimented by a full suite of top-tier Miele appliances. The kitchen opens to an expansive dining room with seating over 25 guests, which flows seamlessly into a lavishly appointed living room. From there, the design continues effortlessly through French doors into a spacious family room and a sunlit library with built-ins. Every inch reflects thoughtful planning and high end finishings. The spacious primary suite includes a large sitting room, with wall to wall windows, along with a private ensuite, separate shower, and a walk-in closet. The second bedroom offers its own sitting area, walk-in closet and its own private ensuite. The third bedroom/gym boasts wall to wall closet. The ensuite storage room provides a convenient dog shower option for dog owners. This suite offers two separate entrances, including a secondary entry near the kitchen for convenience. One parking space included by assumption. High end amenities: 24 hour concierge, valet parking, guest parking, indoor pool, gym. Steps to the best of Yorkville, shops, restaurants, arts, subway. (id:63267)
Home overview
- Cooling Central air conditioning
- Heat source Natural gas
- Heat type Radiant heat
- Has pool (y/n) Yes
- # parking spaces 1
- Has garage (y/n) Yes
- # full baths 3
- # half baths 1
- # total bathrooms 4.0
- # of above grade bedrooms 3
- Flooring Hardwood, laminate
- Community features Pet restrictions
- Subdivision Annex
- Lot size (acres) 0.0
- Listing # C12448727
- Property sub type Single family residence
- Status Active
- Living room 8.77m X 5.39m
Level: Flat - Sitting room 3.59m X 3.2m
Level: Flat - Library 3.65m X 2.86m
Level: Flat - Family room 4.91m X 4.08m
Level: Flat - 3rd bedroom 6.65m X 2.86m
Level: Flat - Primary bedroom 5.05m X 4.06m
Level: Flat - Kitchen 6.12m X 3.38m
Level: Flat - Dining room 7.98m X 5.2m
Level: Flat - Laundry Measurements not available
Level: Flat - 2nd bedroom 7.77m X 3.05m
Level: Flat - Other 3.53m X 2.8m
Level: Flat
- Listing source url Https://www.realtor.ca/real-estate/28959932/18101809-175-cumberland-street-toronto-annex-annex
- Listing type identifier Idx

$-2,857
/ Month









