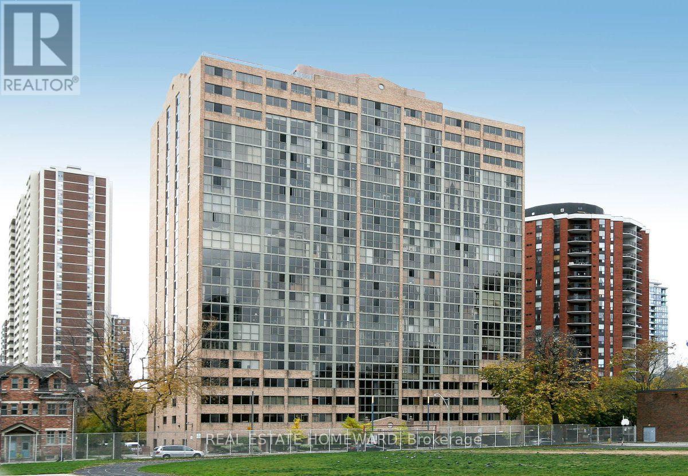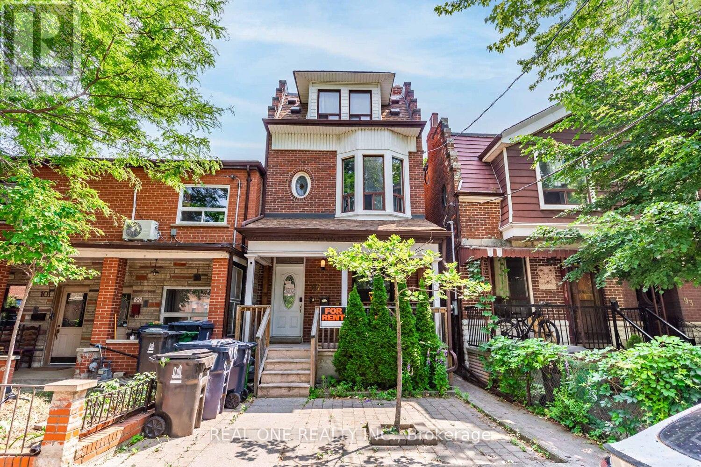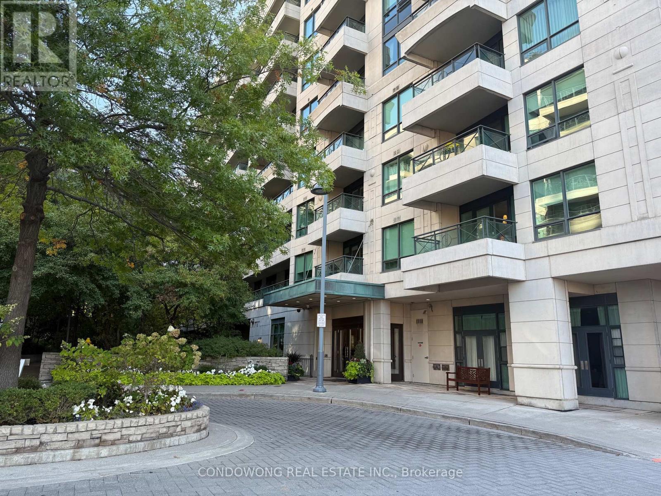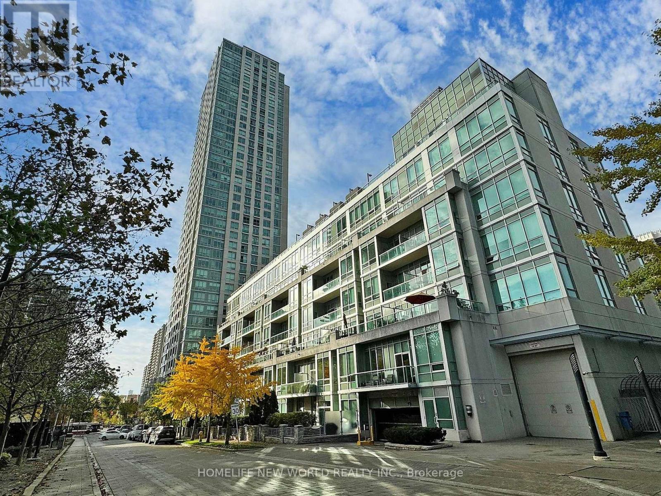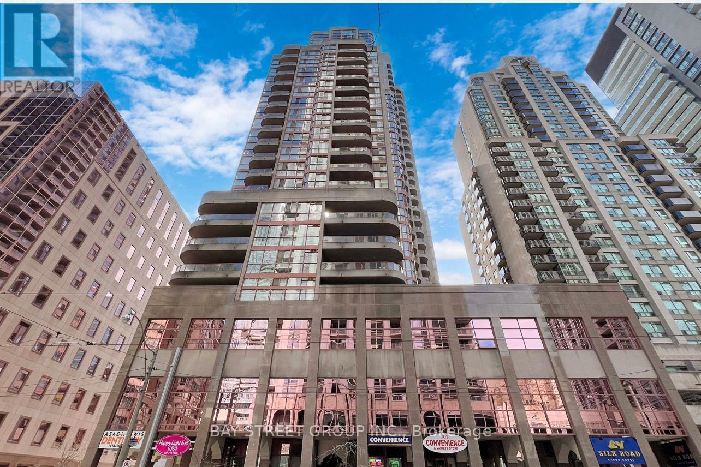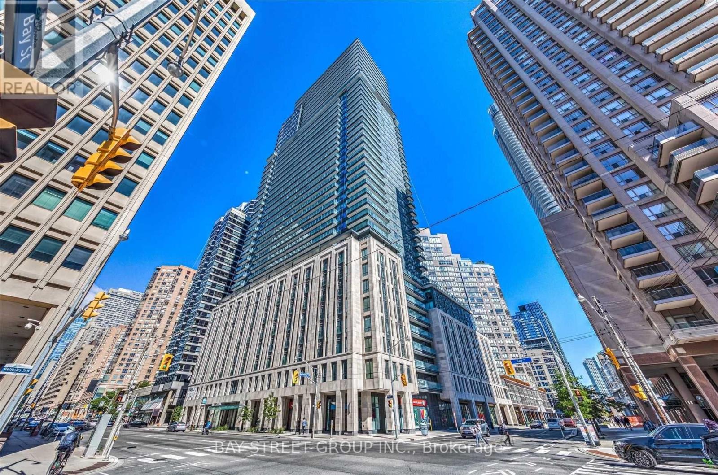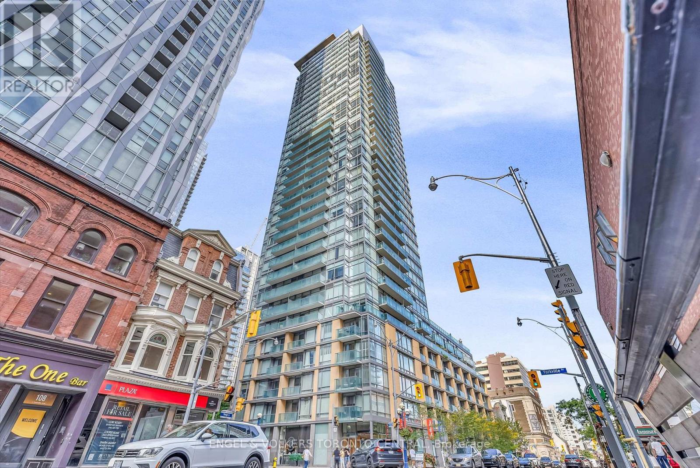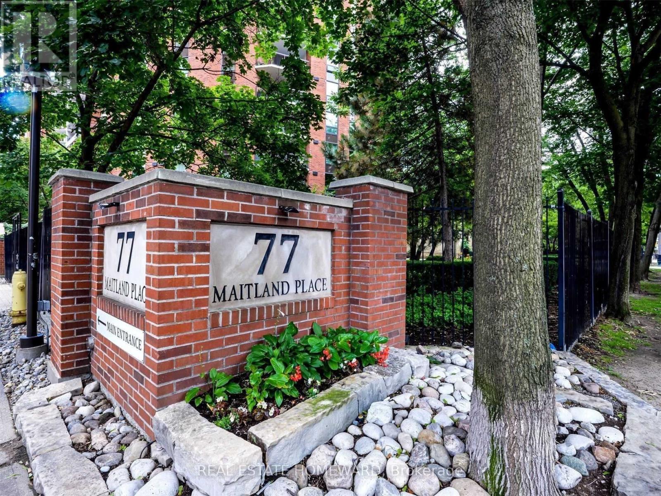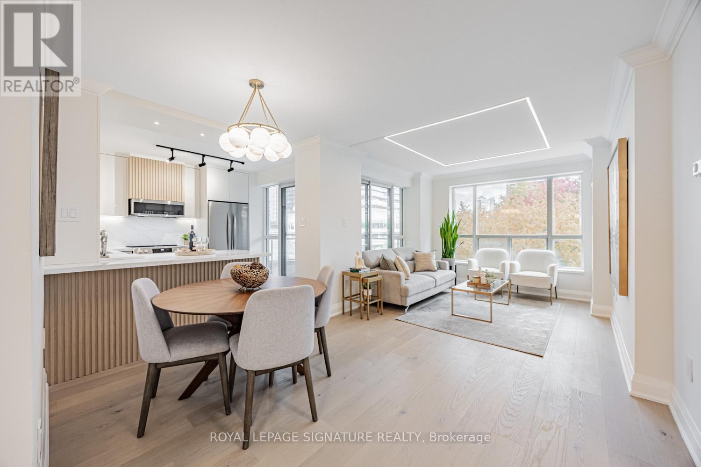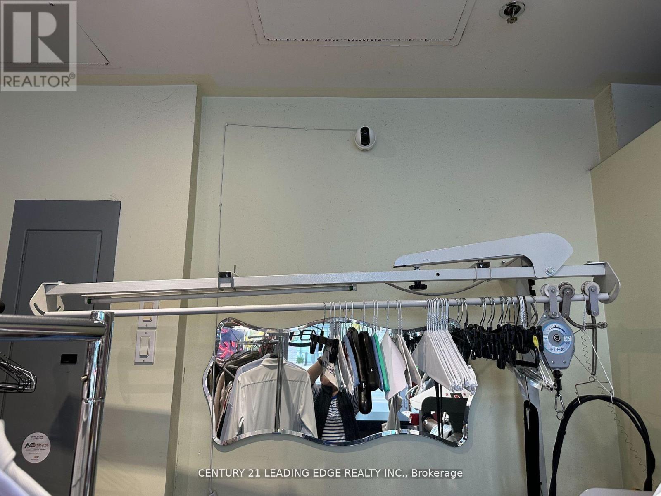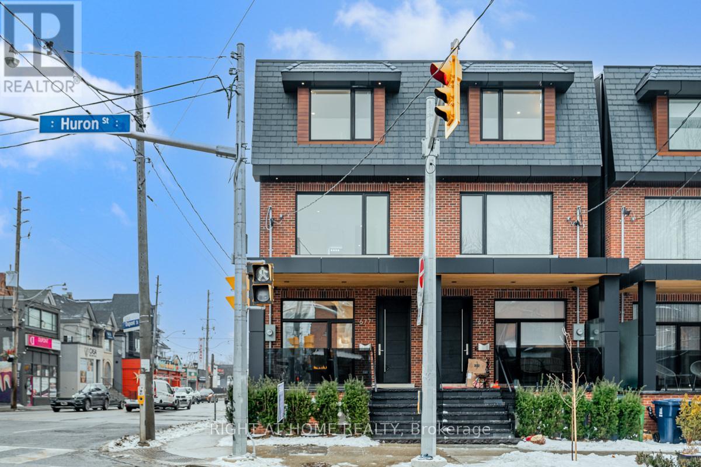
Highlights
Description
- Time on Houseful45 days
- Property typeSingle family
- Neighbourhood
- Median school Score
- Mortgage payment
Luxurious Executive Residence in the Heart of the Annex. This stunning 2,780+ sq. ft. residence offers the perfect blend of luxury and convenience, ideal for professionals who want to be close to downtown yet enjoy a private retreat. Located in the prestigious Annex, you are just steps from Spadina Subway Station and only a short 20-minute walk to Yorkville's world-class shops, dining, and culture. Designed with impeccable craftsmanship and high-end finishes, the home features 9-foot ceilings on all levels, radiant heated floors on the main and lower levels, and a state-of-the-art temperature-controlled wine room. The European-inspired kitchen boasts premium appliances and sleek contemporary design, perfect for the modern chef and entertainer. The third-level primary suite offers the ultimate private escape with a spa-like ensuite, walkout deck, and spectacular views of Casa Loma from the soaker tub. Additional highlights include a backup electrical generator, smart-home features, and exclusive parking. This residence defines sophisticated urban living luxury finishes, seamless connectivity, and the perfect balance of downtown access and peaceful privacy. (id:63267)
Home overview
- Cooling Central air conditioning
- Heat source Natural gas
- Heat type Forced air
- Sewer/ septic Sanitary sewer
- # total stories 3
- # parking spaces 1
- # full baths 4
- # half baths 1
- # total bathrooms 5.0
- # of above grade bedrooms 4
- Flooring Ceramic, hardwood
- Has fireplace (y/n) Yes
- Subdivision Annex
- Lot size (acres) 0.0
- Listing # C12412850
- Property sub type Single family residence
- Status Active
- 3rd bedroom 3.53m X 4.17m
Level: 2nd - 2nd bedroom 3.71m X 4.17m
Level: 2nd - Laundry 2.59m X 2.13m
Level: 2nd - Primary bedroom 4.67m X 4.17m
Level: 3rd - Other 5.08m X 3.81m
Level: 3rd - 4th bedroom 2.95m X 3.81m
Level: Lower - Recreational room / games room 2.95m X 3.81m
Level: Lower - Kitchen 3.84m X 4.17m
Level: Main - Living room 3.96m X 4.17m
Level: Main - Dining room 4.62m X 3.1m
Level: Main
- Listing source url Https://www.realtor.ca/real-estate/28882932/677-huron-street-toronto-annex-annex
- Listing type identifier Idx

$-6,637
/ Month

