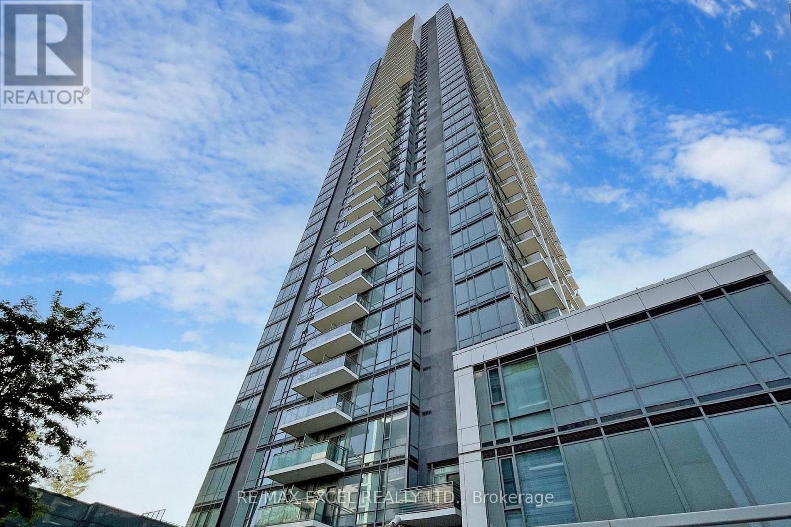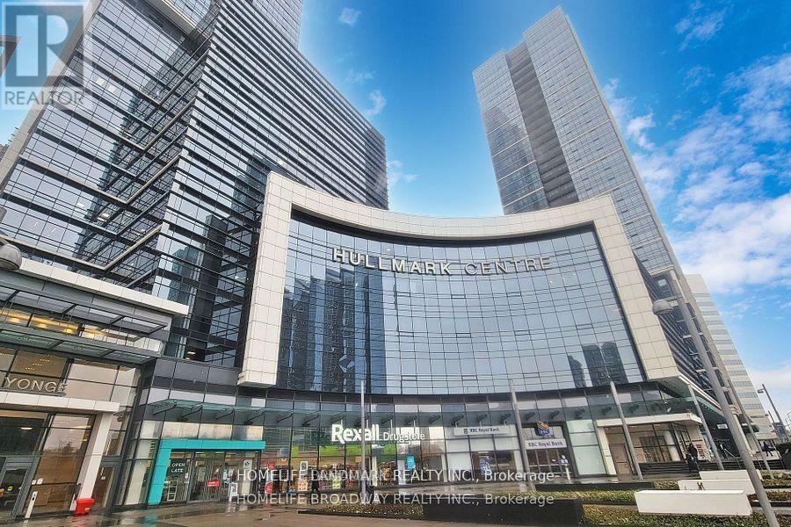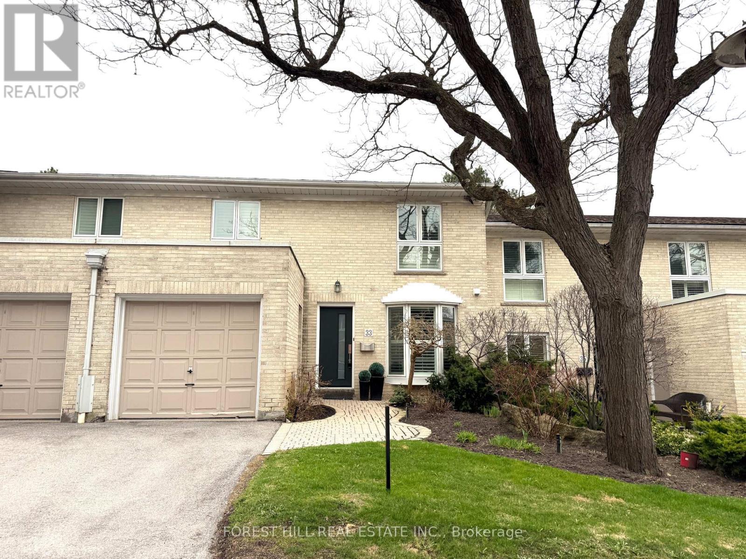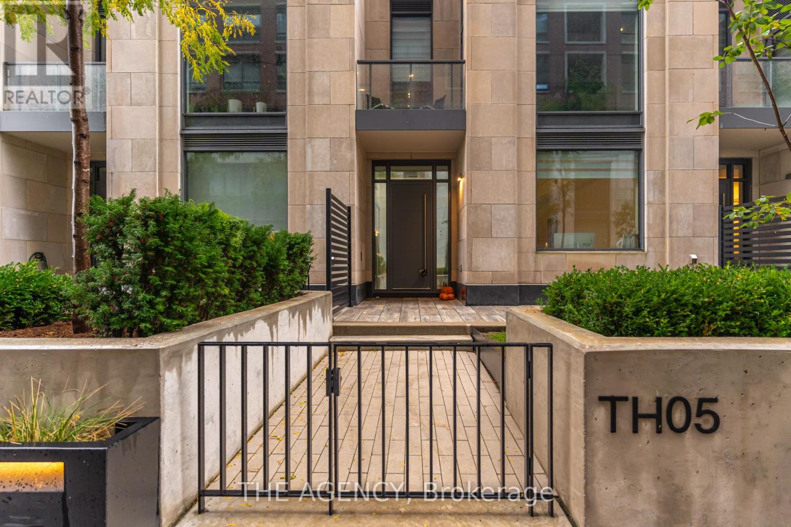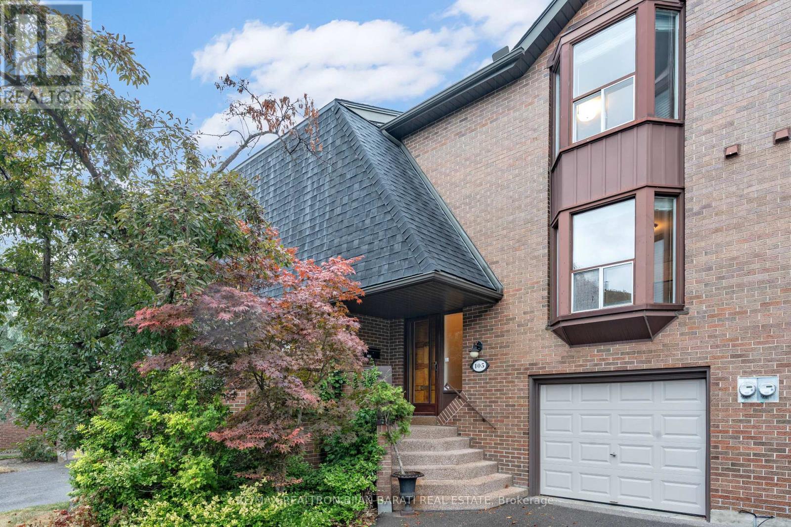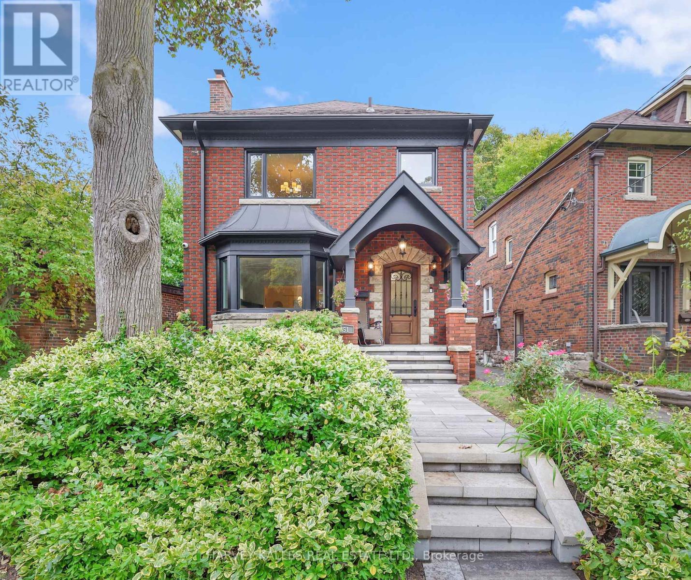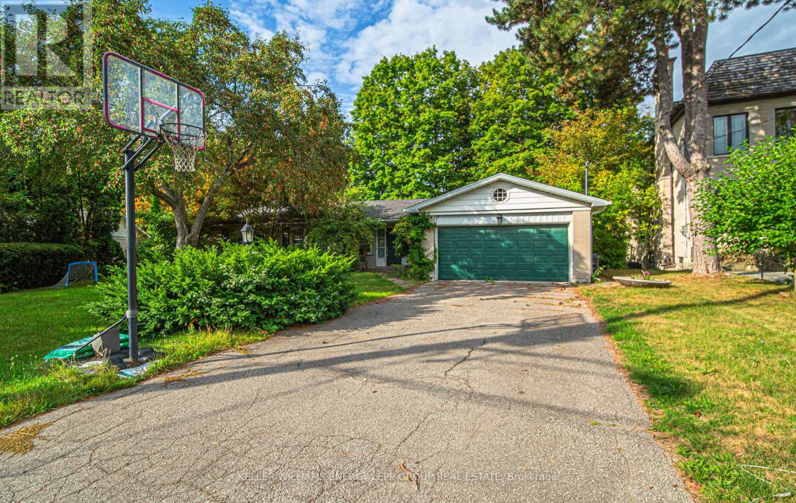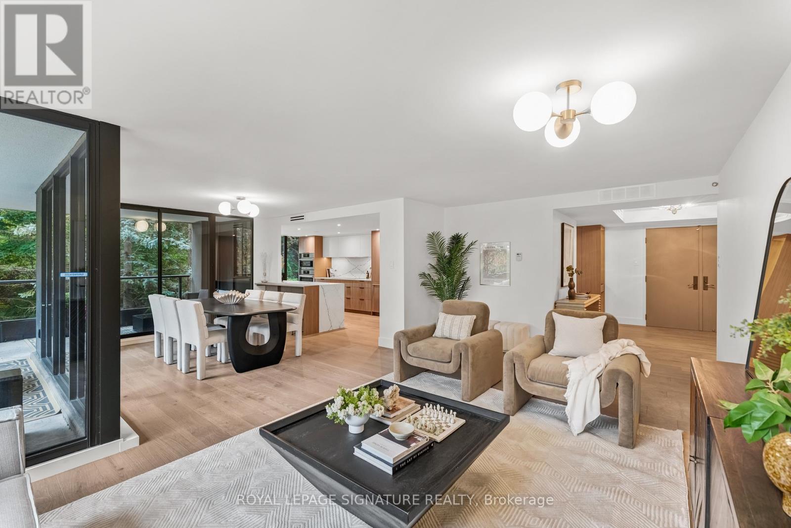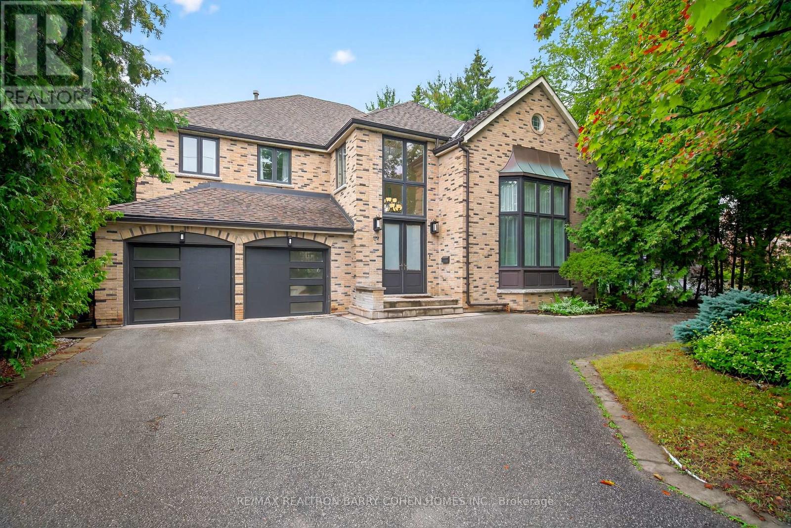- Houseful
- ON
- Toronto Banbury-don Mills
- Don Mills
- 1 Donmac Dr
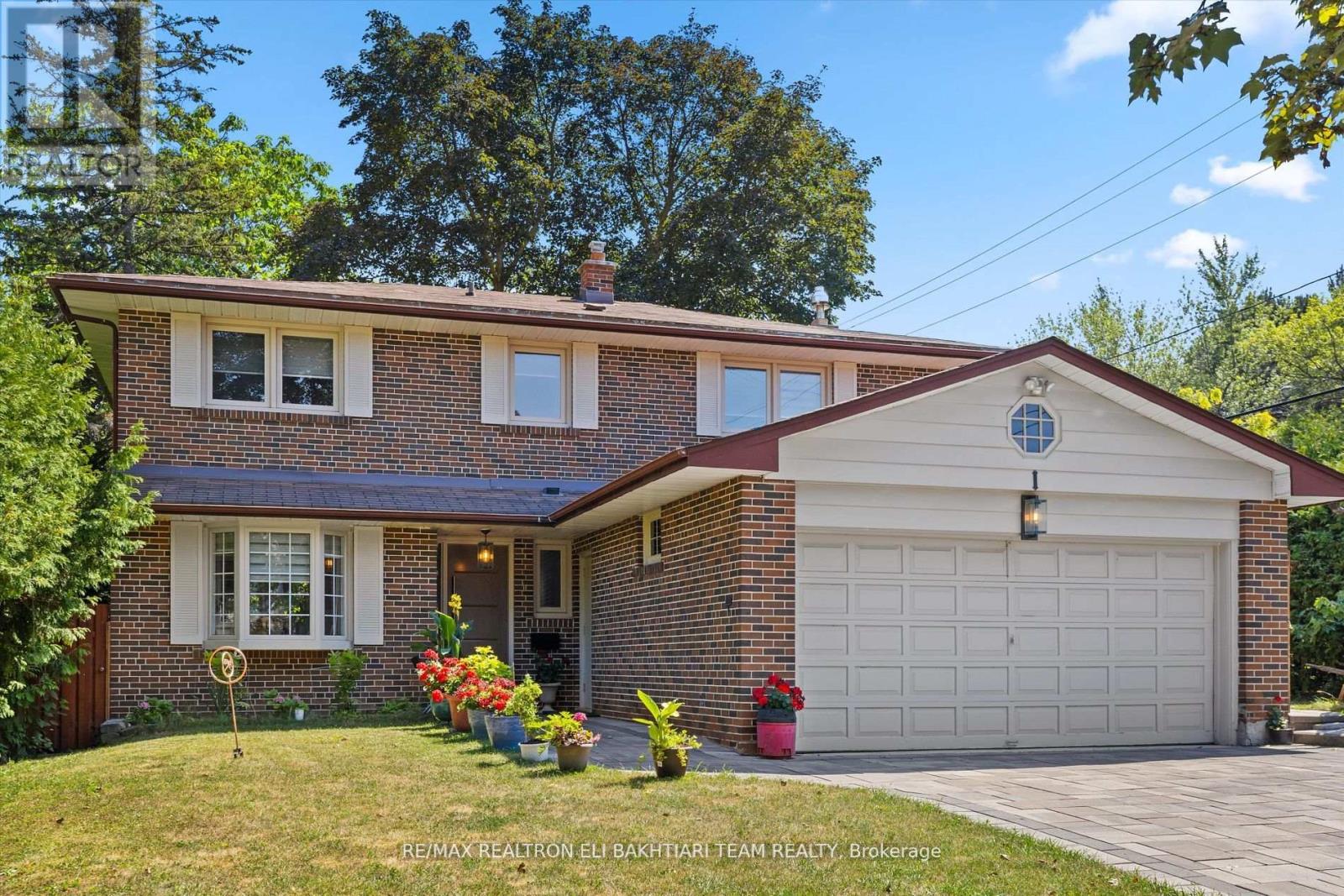
Highlights
Description
- Time on Houseful12 days
- Property typeSingle family
- Neighbourhood
- Median school Score
- Mortgage payment
Elegant & Executive 4+1 Bedroom, 4 Bathroom Solid Brick Home nestled in the prestigious Banbury community, within the sought-after Denlow School District! This beautifully maintained and fully renovated home showcases hardwood and marble floors throughout the main and upper levels, with gleaming marble in key areas. The gourmet kitchen is equipped with custom cabinetry, marble countertops and backsplash, and brand new stainless steel appliances.Enjoy the spacious and sun-filled living and dining rooms featuring a cozy fireplace and walkout to a private, landscaped backyard ideal for entertaining and family gatherings. All bedrooms are bright and generously sized, with the primary suite offering a stunning renovated ensuite and built-in closet.The fully finished basement features a large recreation area and hobby room perfect for an in-law suite or extended family living. Recent upgrades include newer cabinetry, appliances, interlock driveway, and rear patio.Perfectly located on a quiet, family-friendly street, steps to TTC, top-ranked schools (Denlow, Rippleton, York Mills CI), Edward Gardens, Sunny brook Park, Shops at Don Mills, and major highways.A true turn-key home offering space, style, and convenience in one of Torontos most desirable neighbourhoods! (id:63267)
Home overview
- Cooling Central air conditioning
- Heat source Natural gas
- Heat type Forced air
- Sewer/ septic Sanitary sewer
- # total stories 2
- # parking spaces 4
- Has garage (y/n) Yes
- # full baths 3
- # half baths 1
- # total bathrooms 4.0
- # of above grade bedrooms 5
- Flooring Hardwood, marble, wood
- Subdivision Banbury-don mills
- Directions 2018728
- Lot size (acres) 0.0
- Listing # C12451614
- Property sub type Single family residence
- Status Active
- 3rd bedroom 3.65m X 3.3m
Level: 2nd - 4th bedroom 3.3m X 2.7m
Level: 2nd - 2nd bedroom 4.3m X 3m
Level: 2nd - Primary bedroom 6.1m X 4m
Level: 2nd - Family room 5.65m X 3.9m
Level: Basement - Den 4.7m X 2.9m
Level: Main - Living room 5.85m X 4m
Level: Main - Dining room 3.75m X 3.35m
Level: Main - Kitchen 4.2m X 3.3m
Level: Main
- Listing source url Https://www.realtor.ca/real-estate/28965948/1-donmac-drive-toronto-banbury-don-mills-banbury-don-mills
- Listing type identifier Idx

$-5,781
/ Month

