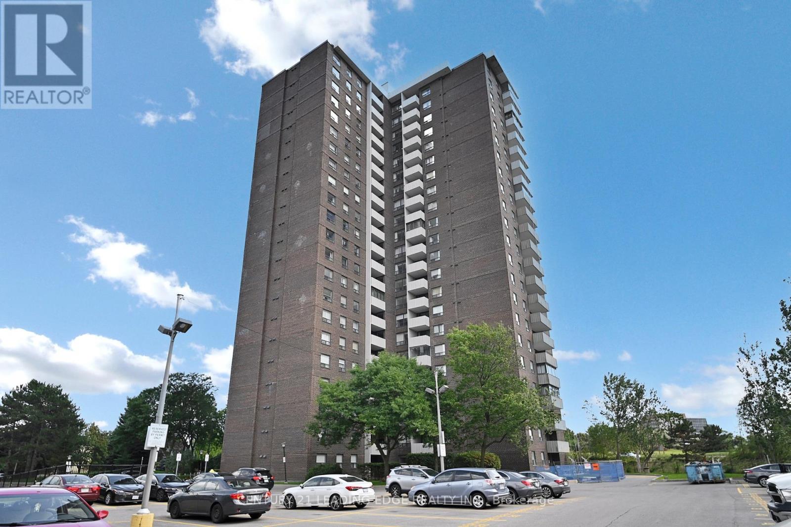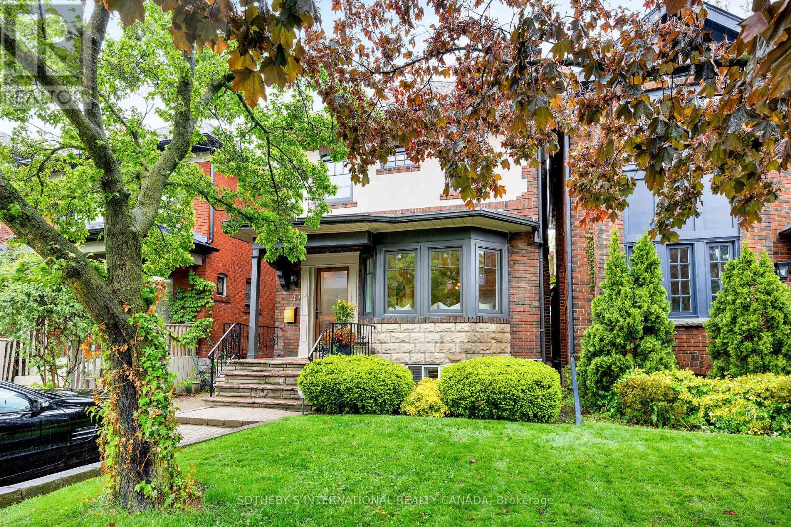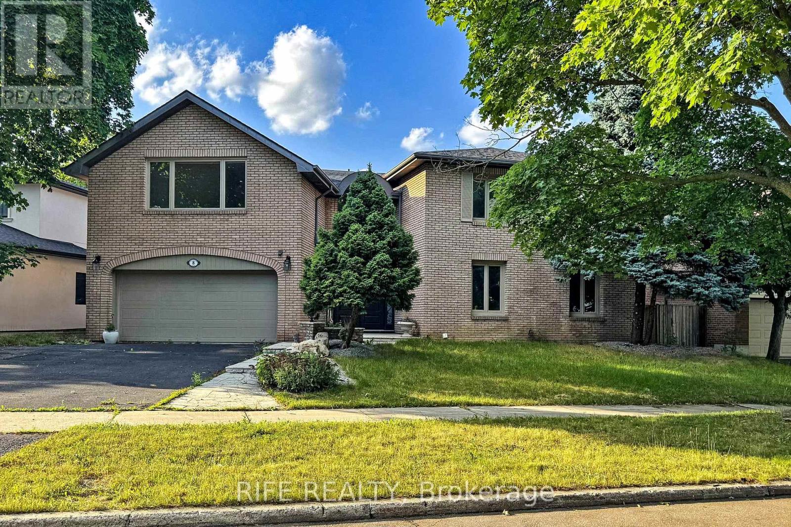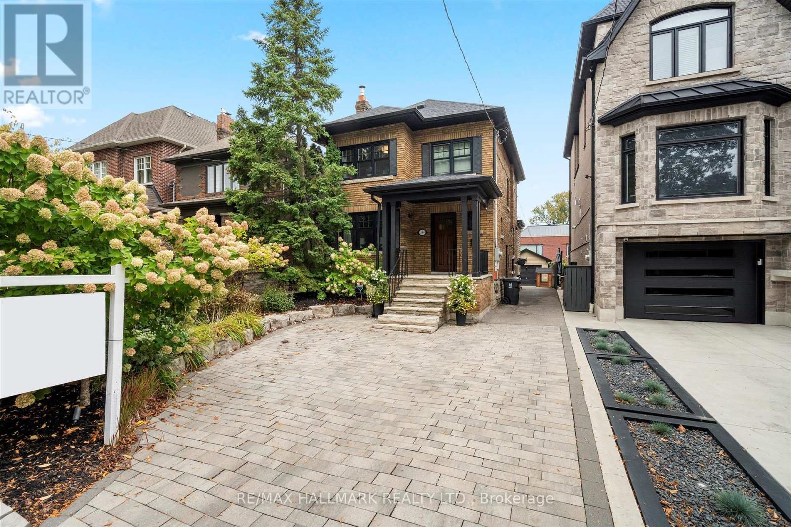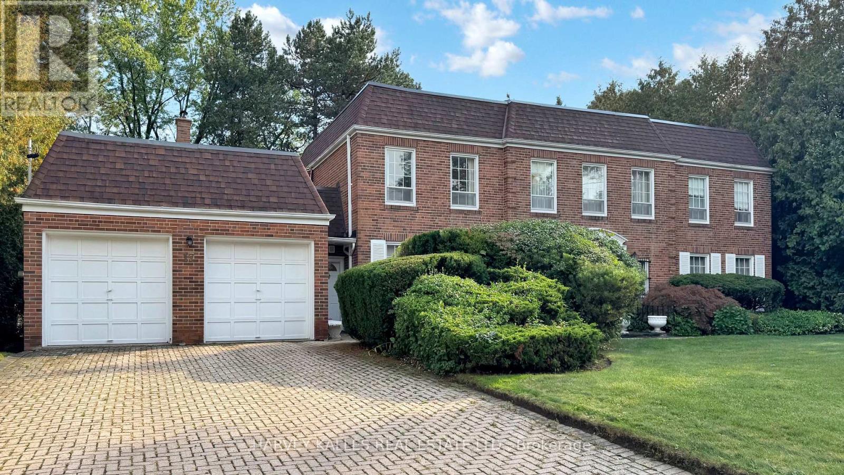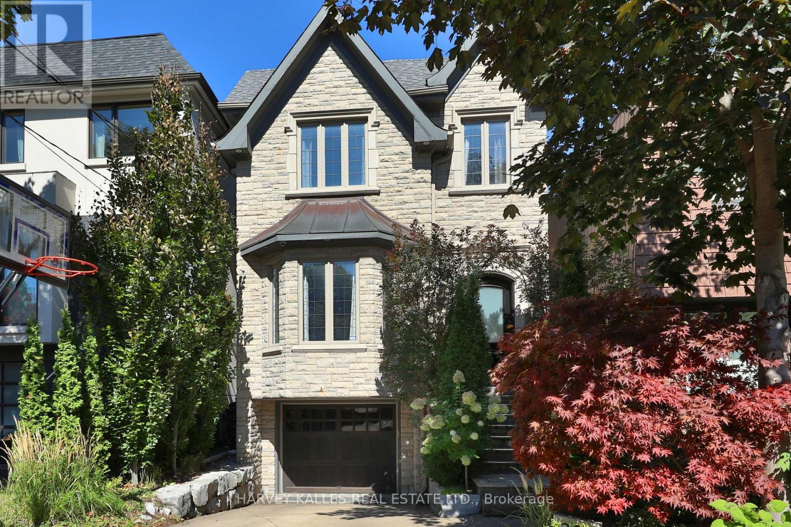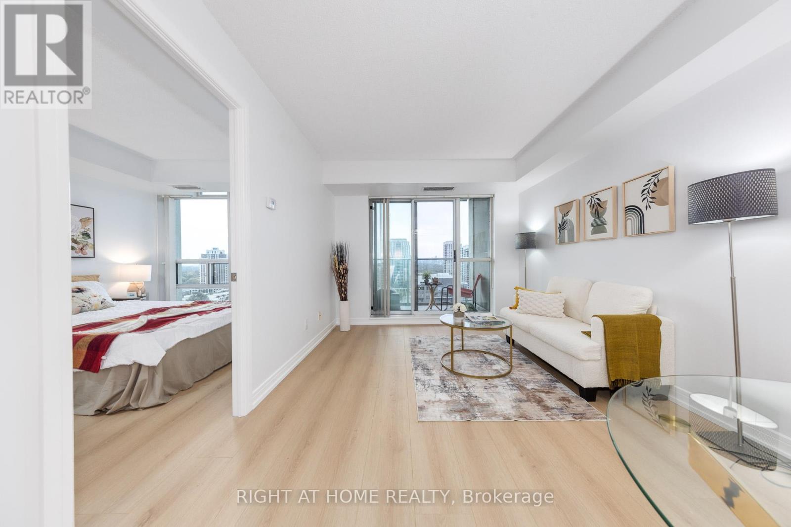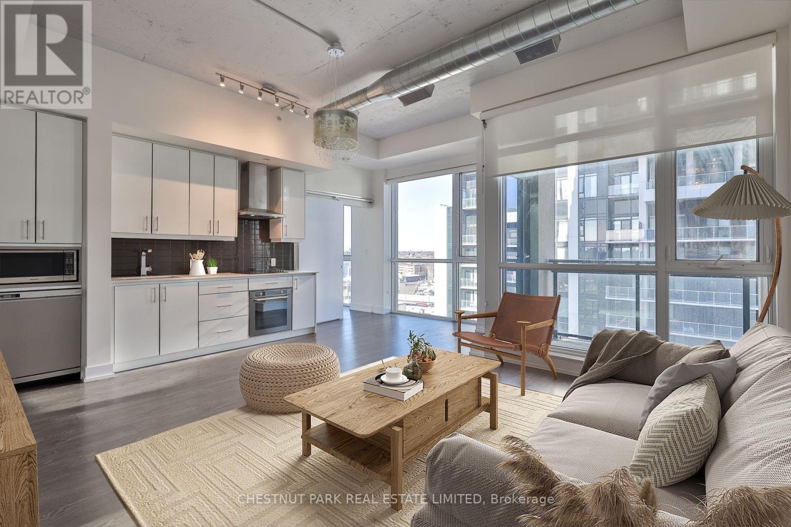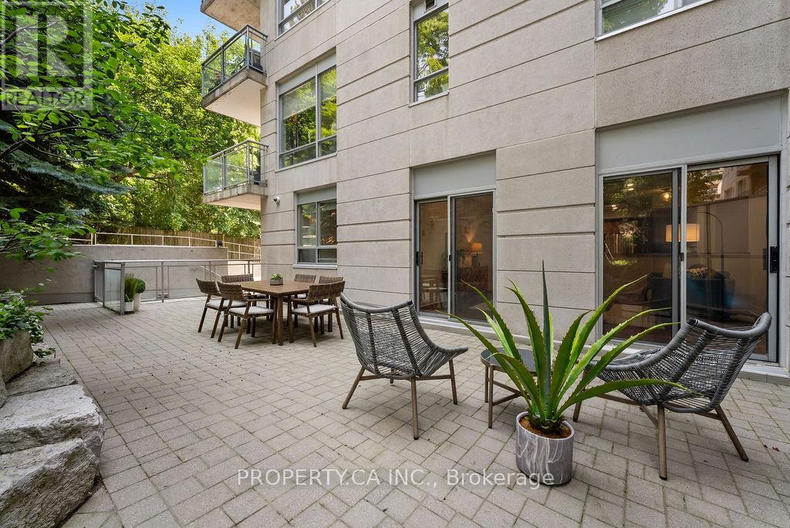- Houseful
- ON
- Toronto Banbury-don Mills
- Banbury
- 16 Sagewood Dr
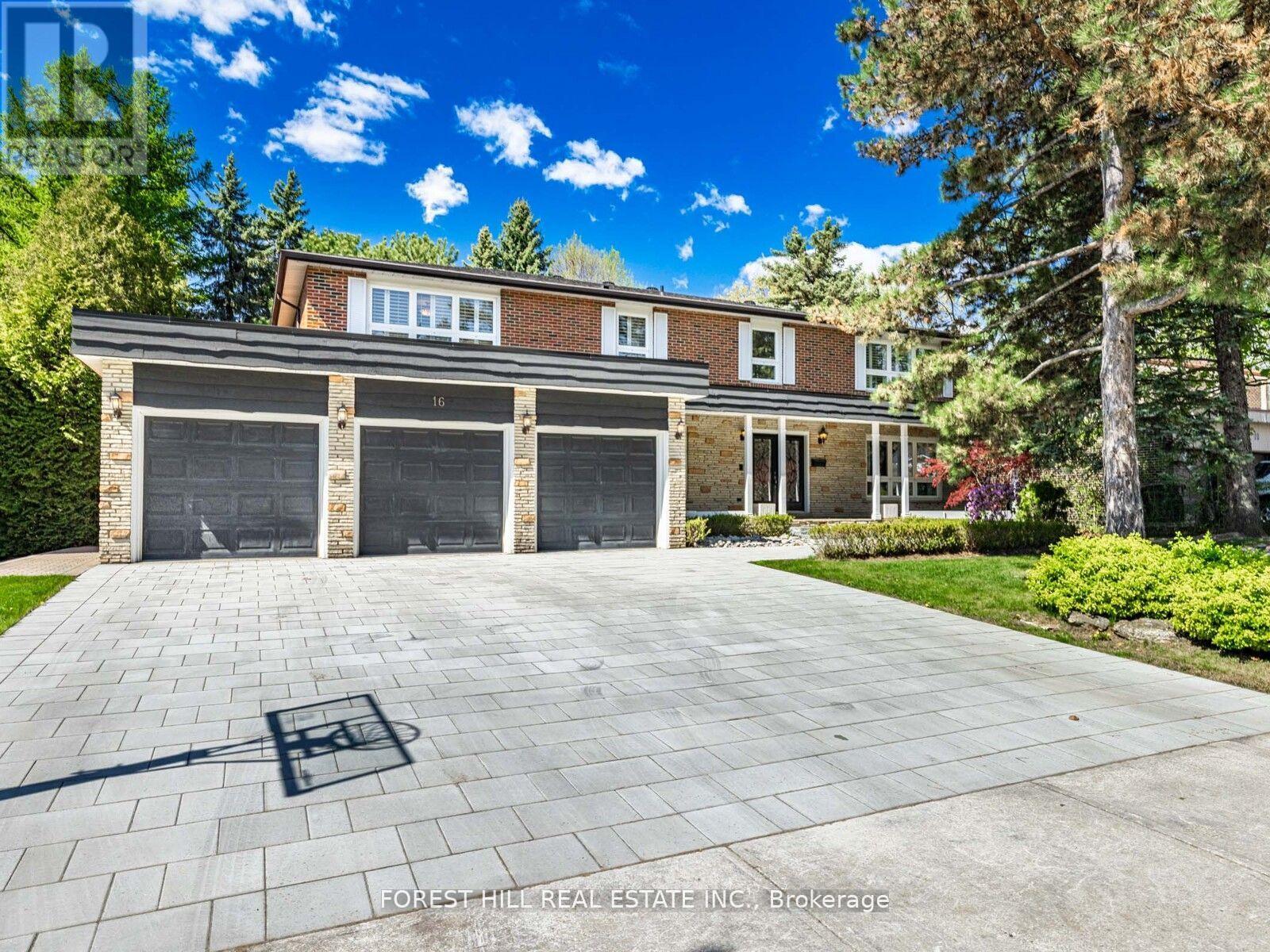
Highlights
Description
- Time on Housefulnew 2 hours
- Property typeSingle family
- Neighbourhood
- Median school Score
- Mortgage payment
*DENLOW PS/WINFIELDS MIDDLE SCHOOL/YORK MILLS CI SCHOOLS***LUXURIOUS** Interior--Intensive **Renovation(Spent $$$, 2024 & 2019 & 2016)**"STUNNING" --- This Beautiful, Elegant Family home offers an UNIQUE 3cars on **84Ft frontage lot**,boasts exceptional living space & LUXURIOUS---Intensive/Top-Of-Notch Renovation in 2019/2016 by its owner, Nestled in the coveted Banbury neighbourhood. This 5Bedrooms and 6Baths Property is a Designer-renovated home with total **6000 sqft** of Living space(2FURANCES/2CACS), approximately **4000 sqft(1st/2nd floors)** with Impressive & Extensive Millwork, Outstanding Craftmanship, Materials & Finishes. A new Wrought iron entry door greetes by a stunning two-storey vestibule with floor to ceiling wainscoted walls leading to a beautifully, well-appointed office. The main floor features an expansive living and dining room, with fully renovated surfaces, smooth & pot-lit, moulded ceilings and wide oak flooring throughout. The enlarged kitchen, breakfast and family room, open to a private backyard, perfect for every day your family living. The kitchen features a custom designer English framed inset kitchen by *Bloomsbury* Fine Cabinetry, a made-to-order paneled SUBZERO Fridge/Freezer,WOLF Gas Range,MIELE Dishwasher & a Centre Island, seamlessly meets a generous-sixed breakfast for functionality. Featuring mudroom and laundry room from direct access garage on main floor. The second floor includes five large bedrooms and three bathrooms. The private primary bedroom provides a generous-sized bedroom & renovated ensuite. The fully finished basement offers a large rec room with 2pcs ensuite, gas fireplace, wet bar---potential a great/game room with 3pcs ensuite(great potential of bedroom area)**Great access to TTC routes, Excellent public and private schools--Crescent, TFS, Bayview Glen, Crestwood, Denlow PS, Windfield MS, York Mills CI & Close To Banbury Community Centre,Banbury Tennis Club, Edward Garden, Ravines & More*This is a MUSTSEE hom (id:63267)
Home overview
- Cooling Central air conditioning
- Heat source Natural gas
- Heat type Forced air
- Sewer/ septic Sanitary sewer
- # total stories 2
- # parking spaces 9
- Has garage (y/n) Yes
- # full baths 4
- # half baths 2
- # total bathrooms 6.0
- # of above grade bedrooms 5
- Flooring Hardwood, porcelain tile
- Community features Community centre
- Subdivision Banbury-don mills
- Directions 2015985
- Lot desc Landscaped
- Lot size (acres) 0.0
- Listing # C12271958
- Property sub type Single family residence
- Status Active
- 4th bedroom 5.53m X 3.61m
Level: 2nd - 5th bedroom 5.42m X 4.2m
Level: 2nd - 2nd bedroom 4.06m X 3.93m
Level: 2nd - 3rd bedroom 4.06m X 3.02m
Level: 2nd - Primary bedroom 5.68m X 4.6m
Level: 2nd - Recreational room / games room 8.62m X 7.35m
Level: Basement - Great room 9.75m X 4.54m
Level: Basement - Dining room 5.16m X 4.01m
Level: Main - Laundry Measurements not available
Level: Main - Office 4.17m X 3.35m
Level: Main - Living room 5.68m X 4.55m
Level: Main - Family room 5.02m X 4m
Level: Main - Kitchen 4.01m X 3.62m
Level: Main - Eating area 4.01m X 3.75m
Level: Main
- Listing source url Https://www.realtor.ca/real-estate/28578332/16-sagewood-drive-toronto-banbury-don-mills-banbury-don-mills
- Listing type identifier Idx

$-11,147
/ Month

