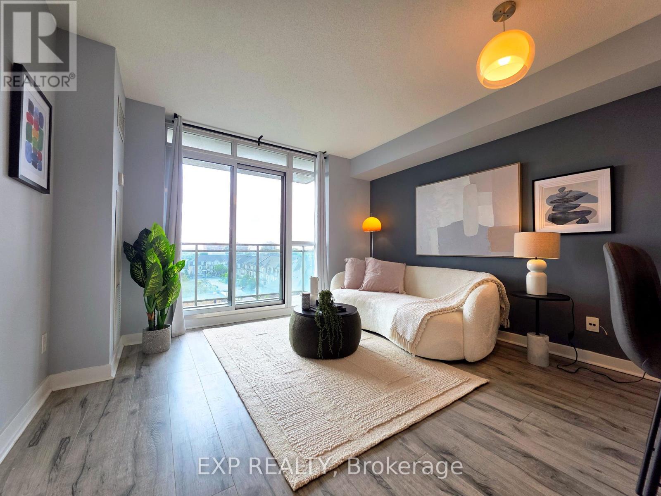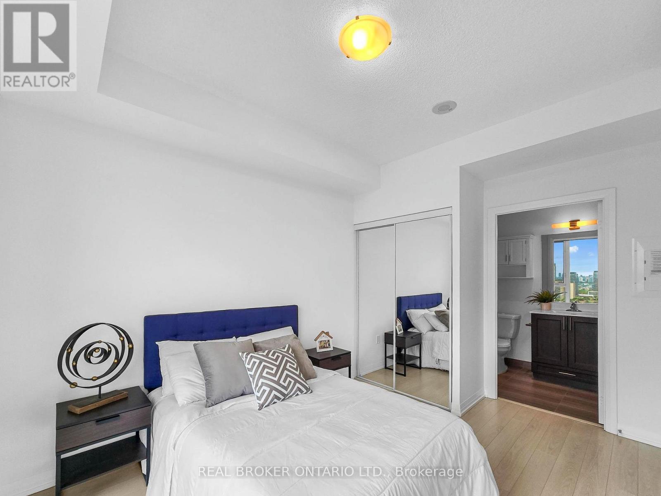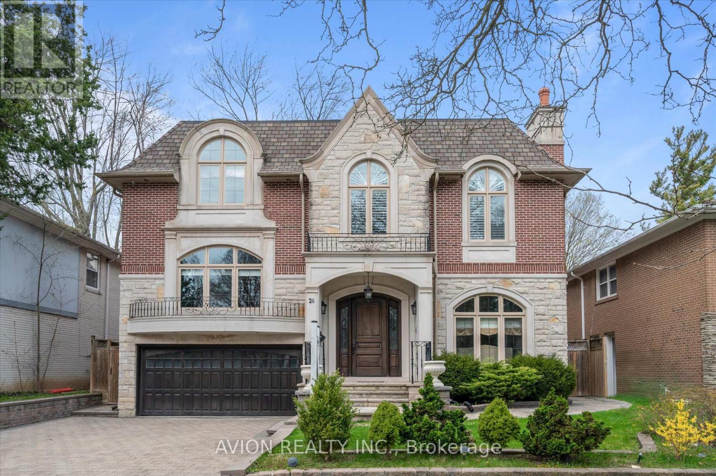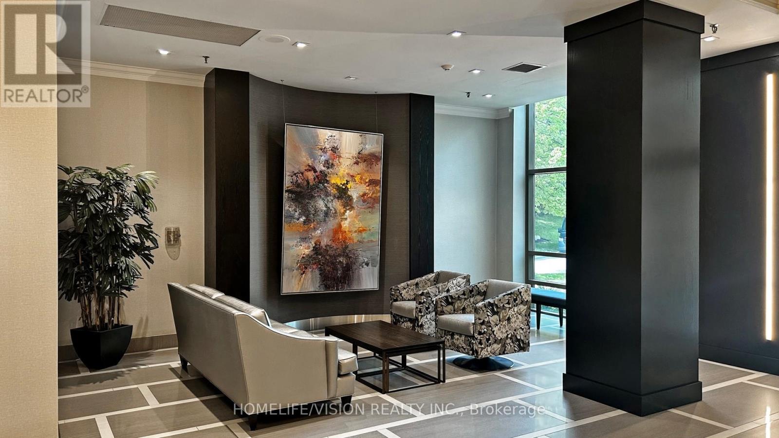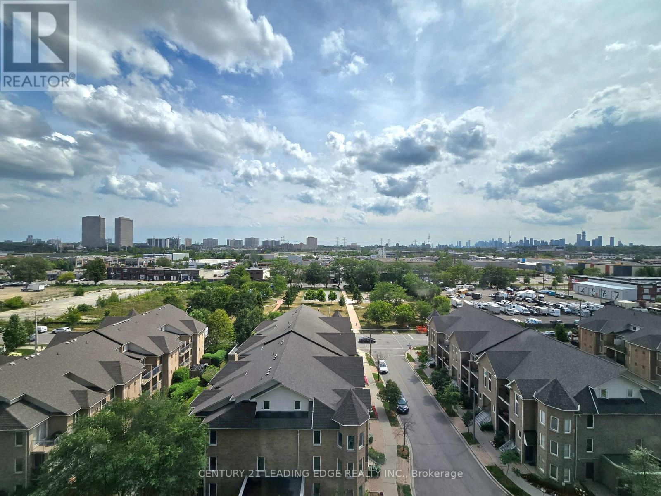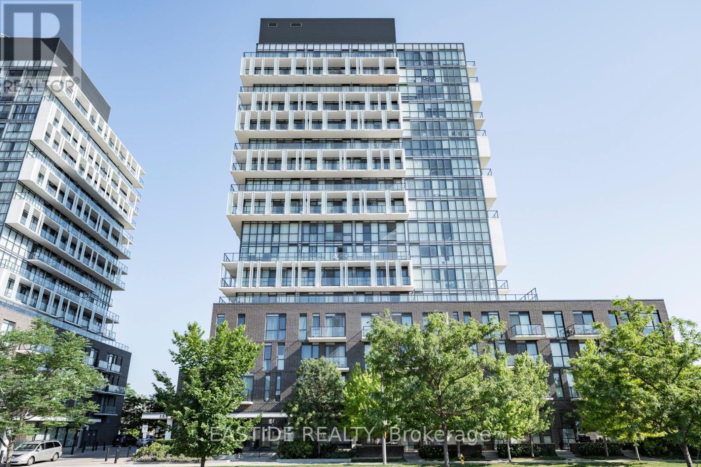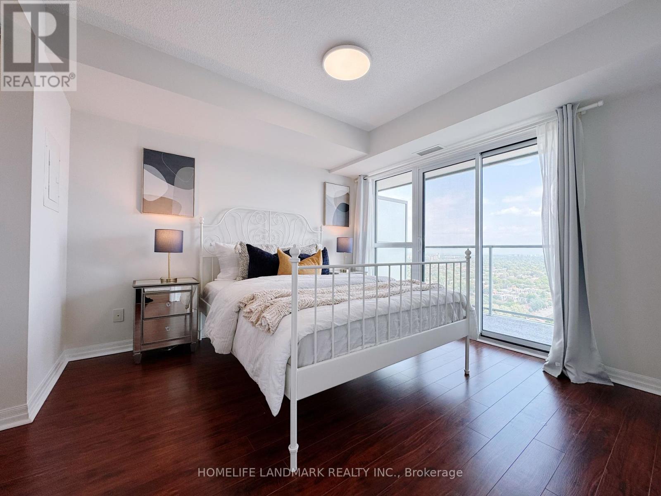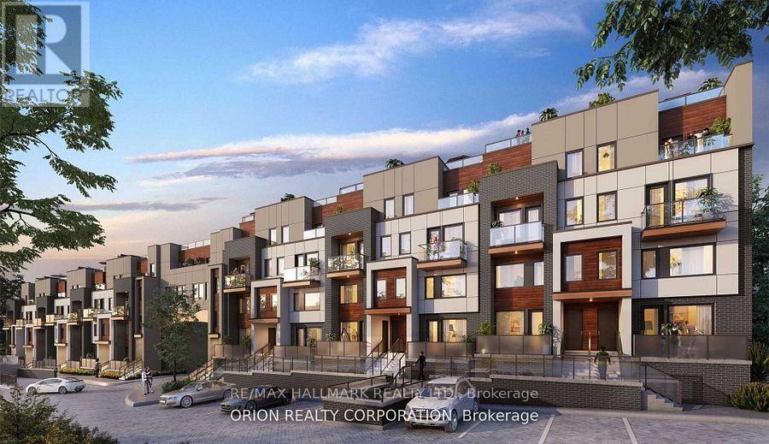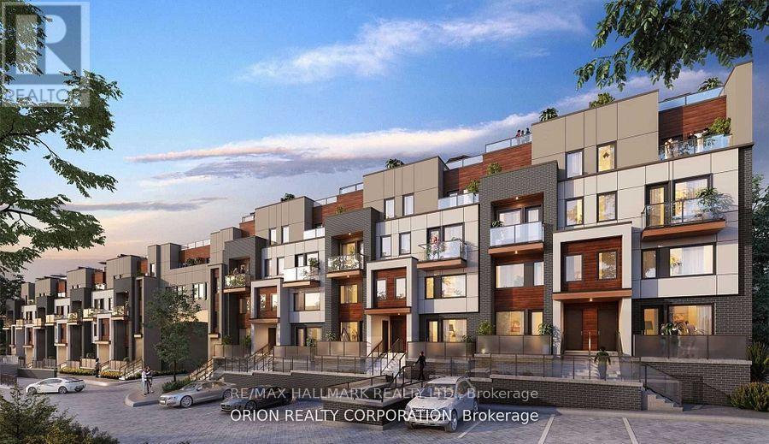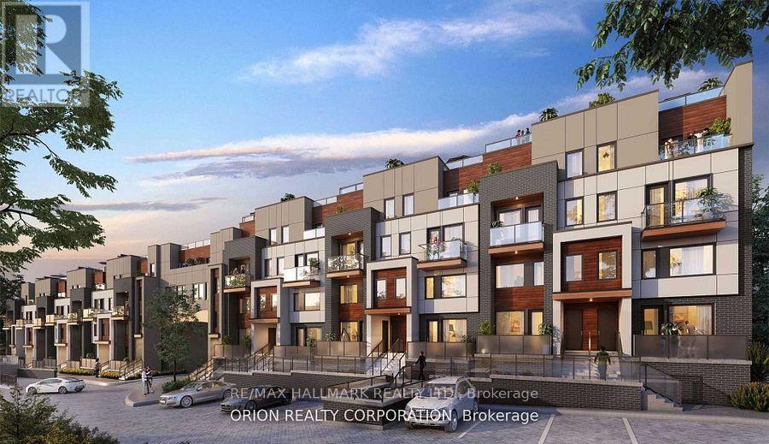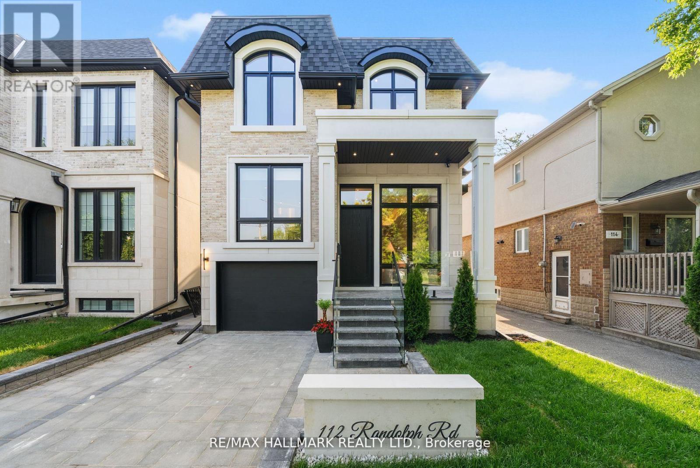- Houseful
- ON
- Toronto Banbury-don Mills
- Don Mills
- 205 The Donway E
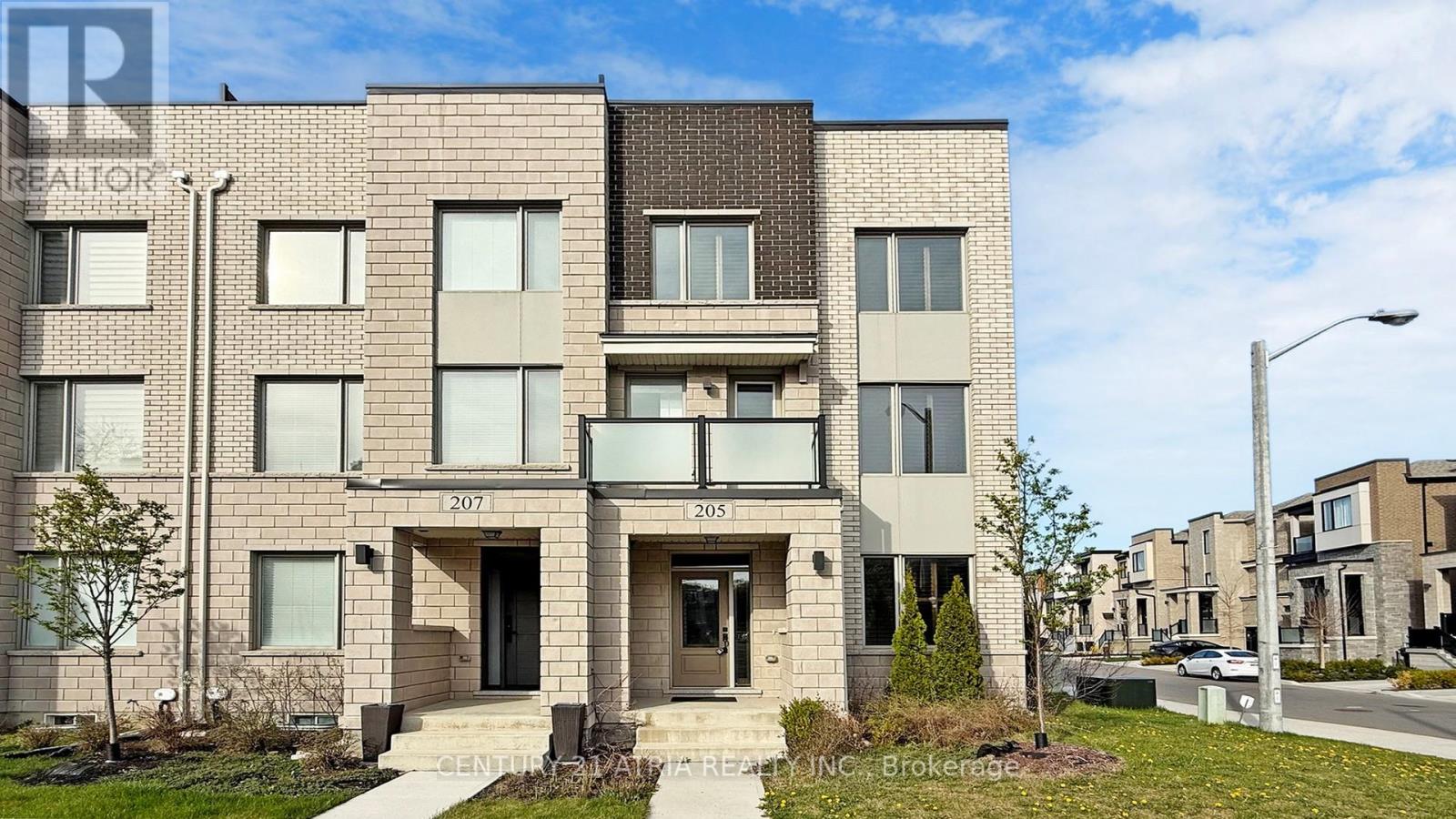
Highlights
Description
- Time on Houseful11 days
- Property typeSingle family
- Neighbourhood
- Median school Score
- Mortgage payment
*** Modern Luxury Freehold Townhouse in Prestigious Banbury-Don Mills *** Almost Brand New Condition, Hardly Used *** Semi-Like Corner Lot With A Wide Frontage Of 58.5 Ft *** 9 Ft Ceiling And Windows All Around 3 Sides, Offering Tons of Natural Light and a Beautiful City View *** Over 2000 sqft Interior Space With Extensive Upgrades & Thoughtful Design: Hardwood View *** Over 2000 sqft Interior Space With Extensive Upgrades & Thoughtful Design: Hardwood Flooring throughout Main & 2nd; Custom Blinds & California Shutters; Oak Staircase with Wrought Iron Pickets; Spa-Inspired Bathrooms; Modern Kitchen with Quartz Countertops and A large Center Island, PLUS your Own Favorite Kitchen Appliances ... *** Over 300sqft Outdoor Space Including 3 Separate Balconies And A Large Rooftop Terrace with Gas Line Ready For BBQ, Great For Entertaining *** Proximity to Top Ranked Private and Public Schools, Public Transit, Shops on Don Mills, Various Parks *** Quick Access to Major Hwys DVP/404, 401 & 407, and Future Eglinton LRT *** A House With A Lifestyle, Dont Miss Out!! (id:63267)
Home overview
- Cooling Central air conditioning
- Heat source Natural gas
- Heat type Forced air
- Sewer/ septic Sanitary sewer
- # total stories 3
- # parking spaces 3
- Has garage (y/n) Yes
- # full baths 2
- # half baths 1
- # total bathrooms 3.0
- # of above grade bedrooms 3
- Flooring Hardwood, carpeted
- Community features School bus
- Subdivision Banbury-don mills
- View View
- Directions 1896207
- Lot desc Landscaped
- Lot size (acres) 0.0
- Listing # C12256152
- Property sub type Single family residence
- Status Active
- Utility 5.71m X 5.58m
Level: Basement - Family room 3.6m X 3.08m
Level: Ground - Dining room 3.66m X 2.17m
Level: Main - Living room 6.3m X 3.93m
Level: Main - Kitchen 3.66m X 2.17m
Level: Main - Primary bedroom 4.27m X 3.3m
Level: Upper - 3rd bedroom 3.05m X 2.93m
Level: Upper - 2nd bedroom 3.05m X 2.93m
Level: Upper
- Listing source url Https://www.realtor.ca/real-estate/28544735/205-the-donway-east-toronto-banbury-don-mills-banbury-don-mills
- Listing type identifier Idx

$-4,072
/ Month

