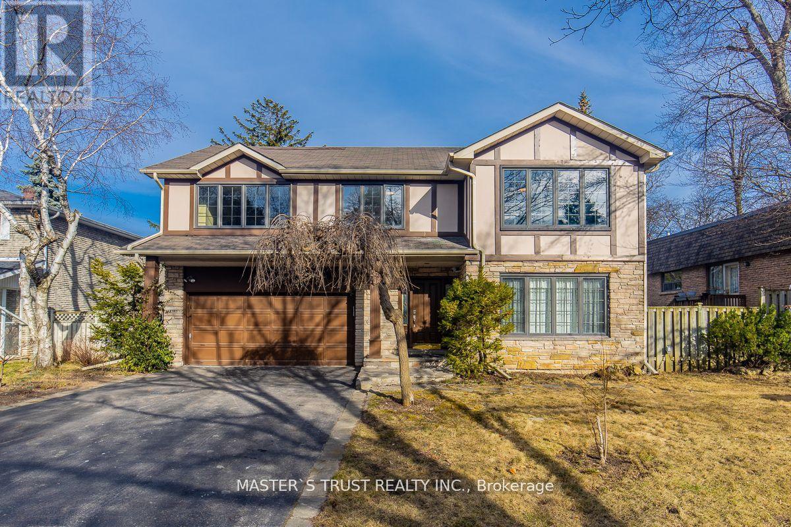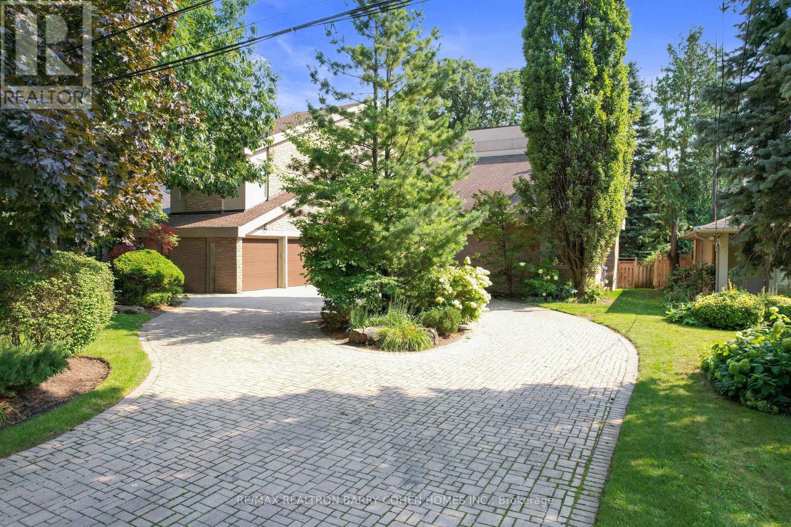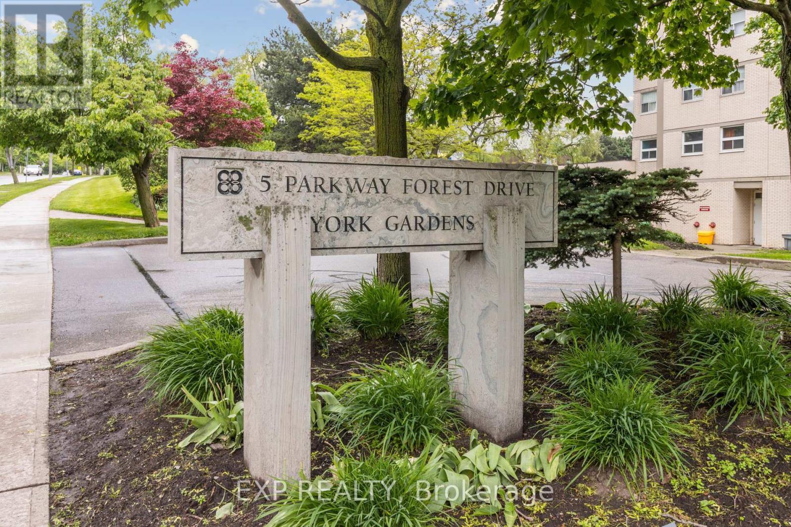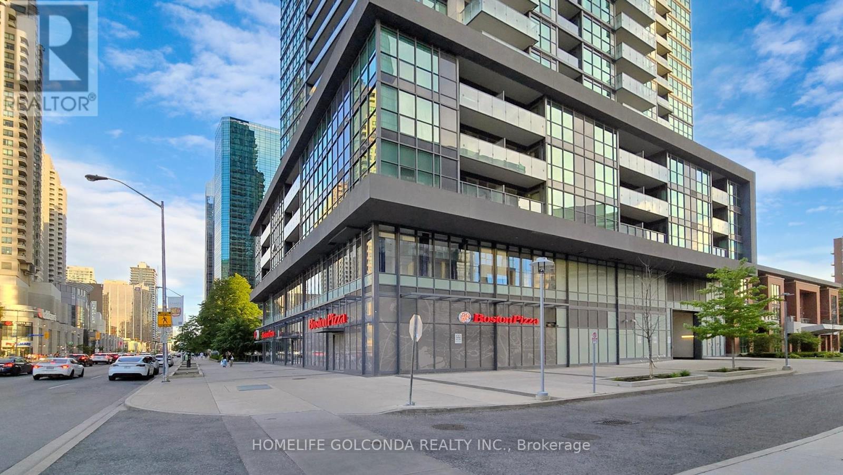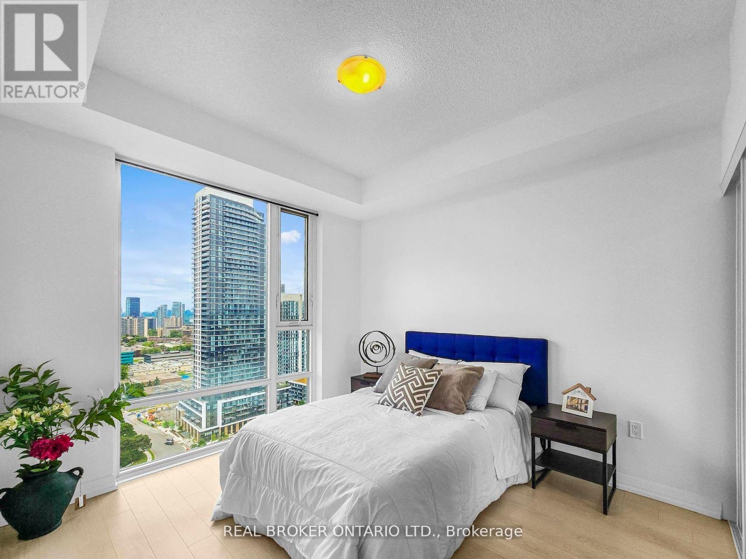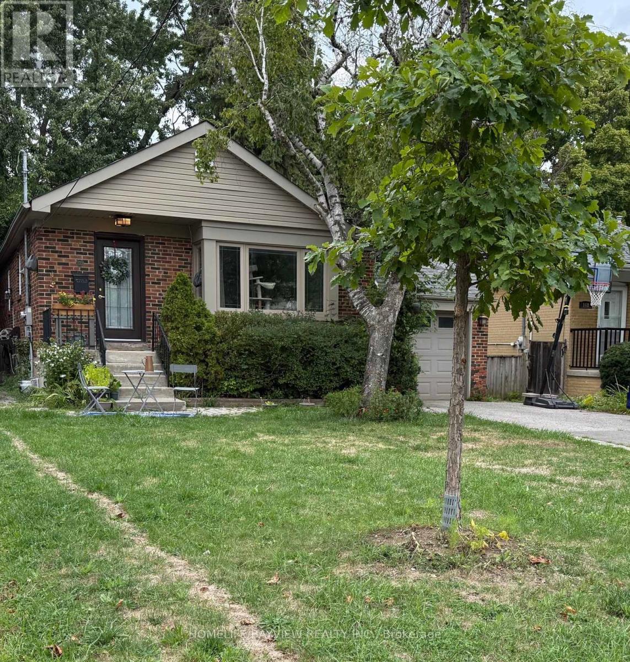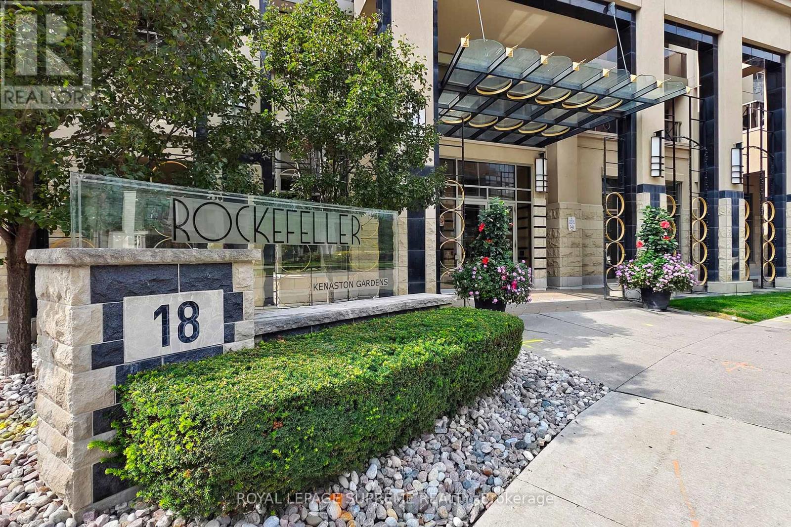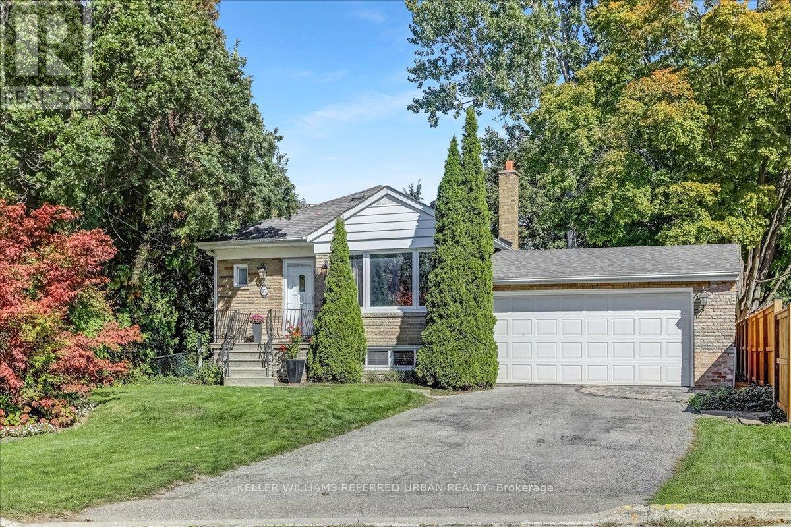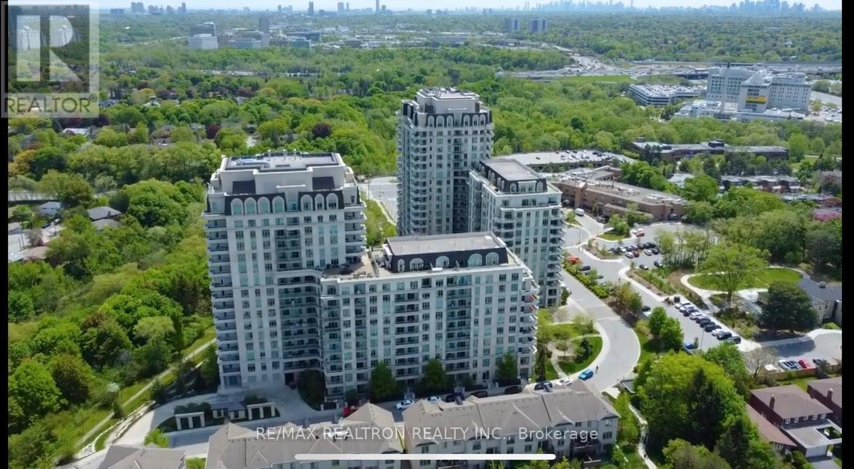- Houseful
- ON
- Toronto Banbury-don Mills
- Banbury
- 242 Banbury Rd
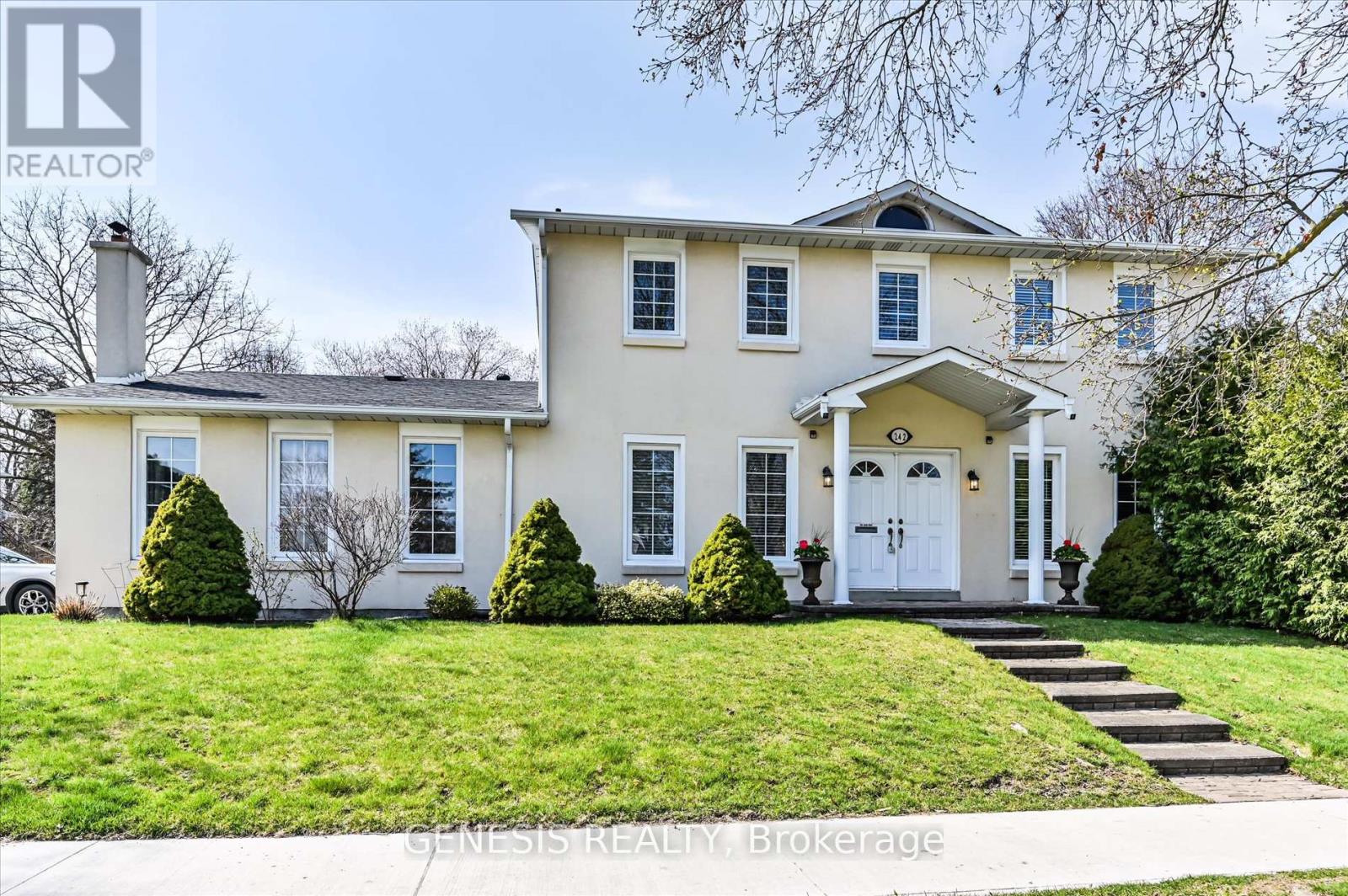
242 Banbury Rd
242 Banbury Rd
Highlights
Description
- Time on Housefulnew 19 hours
- Property typeSingle family
- Neighbourhood
- Median school Score
- Mortgage payment
Welcome to 242 Banbury Road, a rare gem nestled in one of Torontos most exclusive neighbourhoods. Situated on a prestigious street in the heart of Banbury-Don Mills, this sophisticated home showcases classic curb appeal and elegant living on an expansive lot. Lovingly updated and impeccably maintained, it boasts a seamless layout with large principal rooms, rich hardwood floors, and abundant natural light throughout.The kitchen offers outstanding space and practicality, featuring ample cabinetry, sleek appliances, and a sunny breakfast area with views of the backyard perfect for everyday living and relaxed entertaining. The primary suite is a serene escape with its private ensuite and double closets, while the additional bedrooms are bright, spacious, and versatile for family or work-from-home needs.Significant improvements including a newer roof and furnace provide lasting confidence. Set within the Denlow Public and York Mills Collegiate districts and just minutes from top private schools this home supported the early education of three doctors in the family: an ophthalmologist, dentist, and anesthesiologist. Enjoy the best of North York living with nearby parks, shops, and major transit routes all from this coveted Banbury location. (id:63267)
Home overview
- Cooling Central air conditioning
- Heat source Natural gas
- Heat type Forced air
- Sewer/ septic Sanitary sewer
- # total stories 2
- Fencing Fenced yard
- # parking spaces 6
- Has garage (y/n) Yes
- # full baths 3
- # half baths 1
- # total bathrooms 4.0
- # of above grade bedrooms 6
- Flooring Hardwood, ceramic
- Subdivision Banbury-don mills
- Lot desc Landscaped
- Lot size (acres) 0.0
- Listing # C12252700
- Property sub type Single family residence
- Status Active
- 4th bedroom 3.38m X 2.73m
Level: 2nd - 3rd bedroom 3.5m X 2.72m
Level: 2nd - 2nd bedroom 3.35m X 3m
Level: 2nd - Primary bedroom 5.1m X 3.71m
Level: 2nd - Dining room 3.61m X 3.58m
Level: Ground - Kitchen 4.5m X 3.99m
Level: Ground - Living room 5.49m X 3.58m
Level: Ground - Family room 6m X 3.45m
Level: Ground
- Listing source url Https://www.realtor.ca/real-estate/28537214/242-banbury-road-toronto-banbury-don-mills-banbury-don-mills
- Listing type identifier Idx

$-6,264
/ Month



