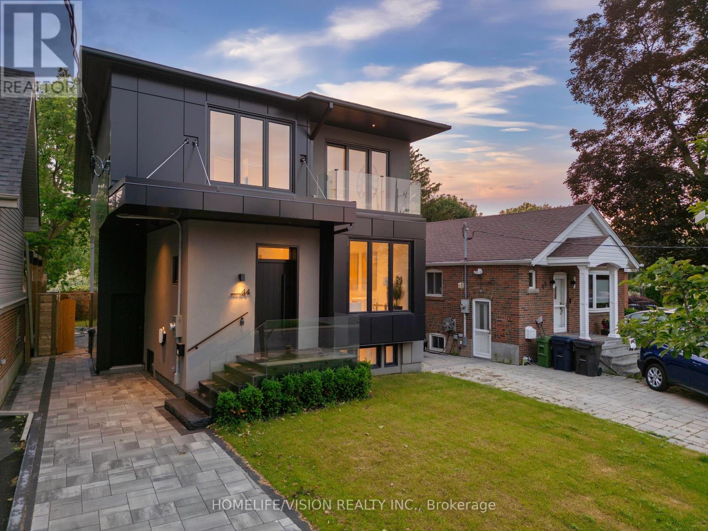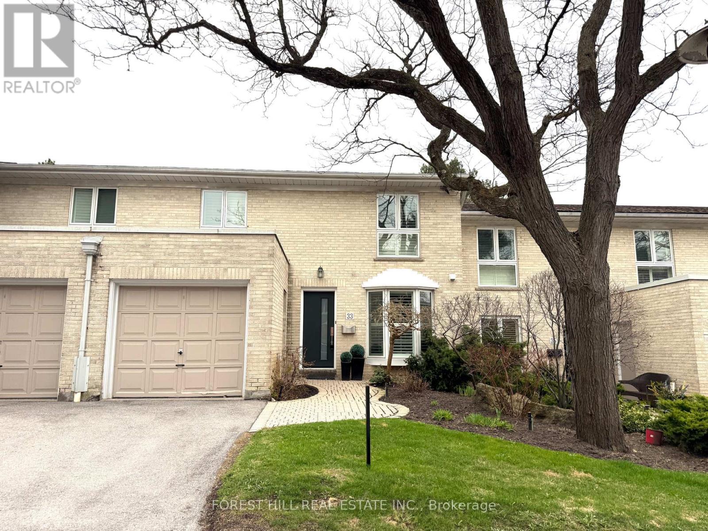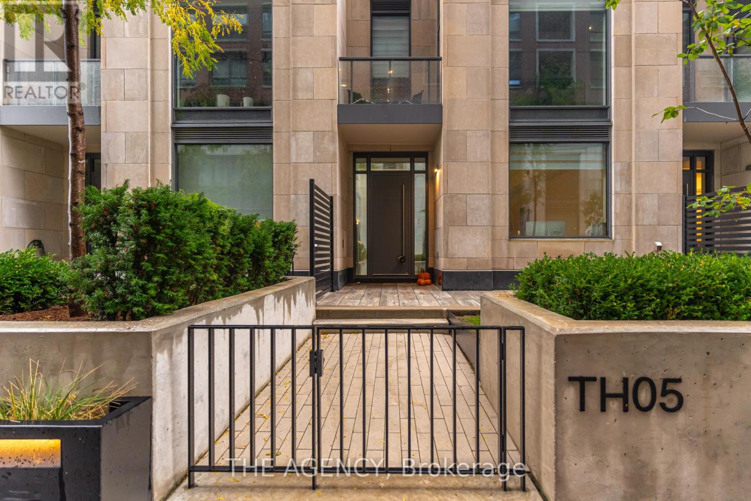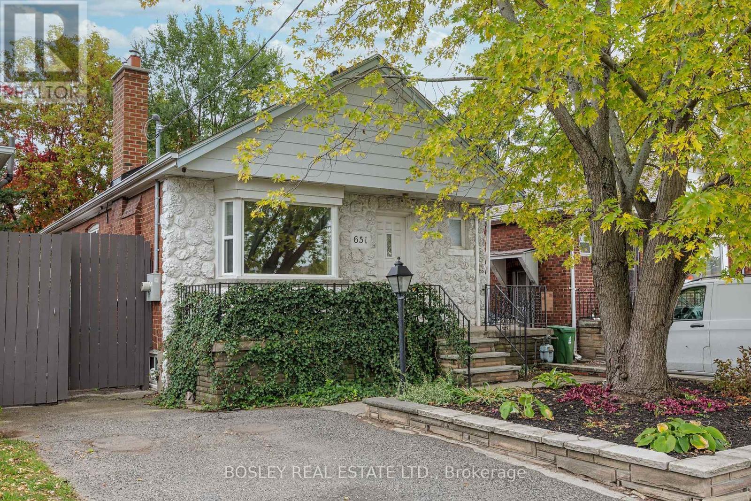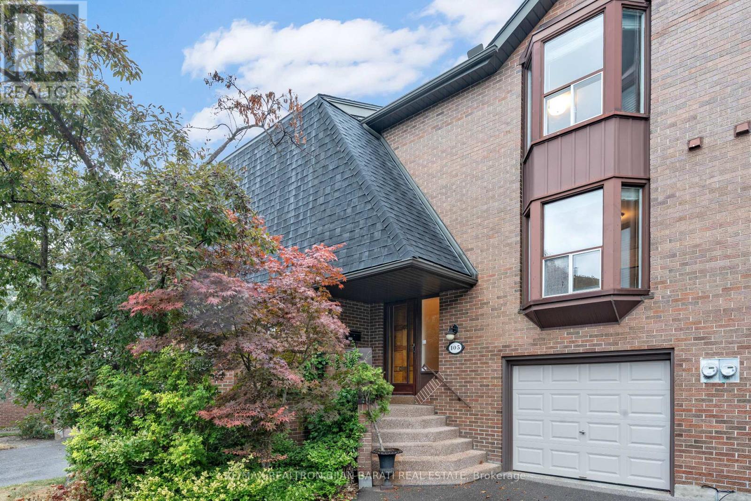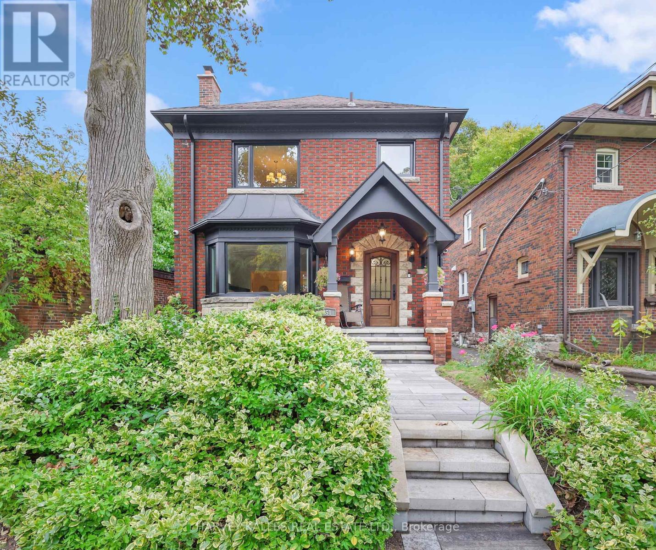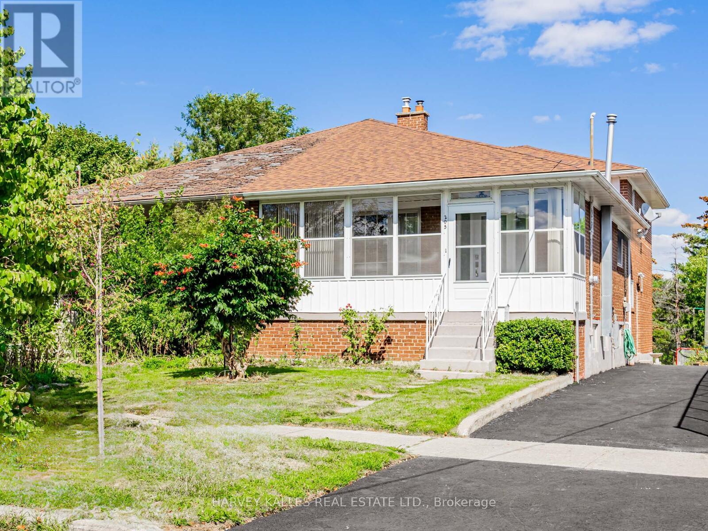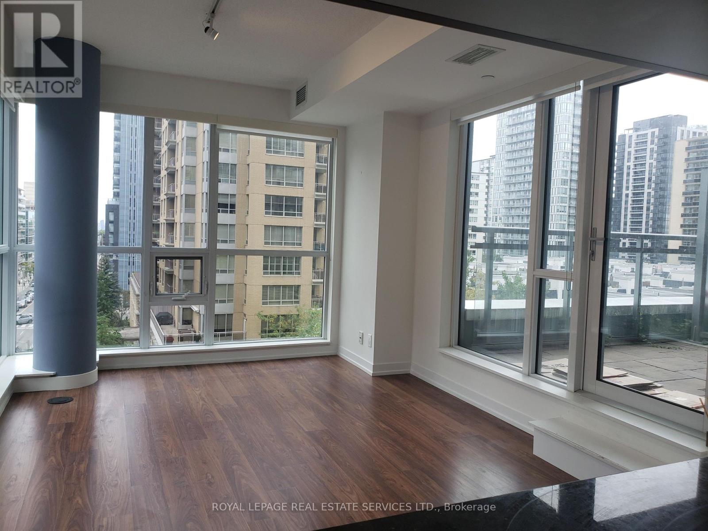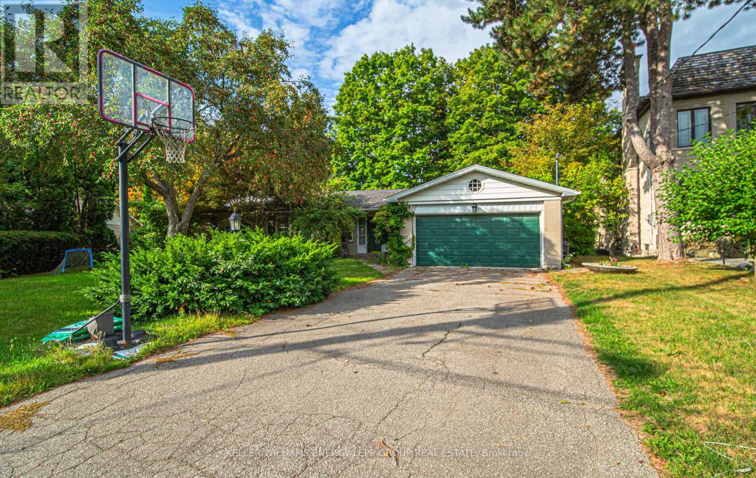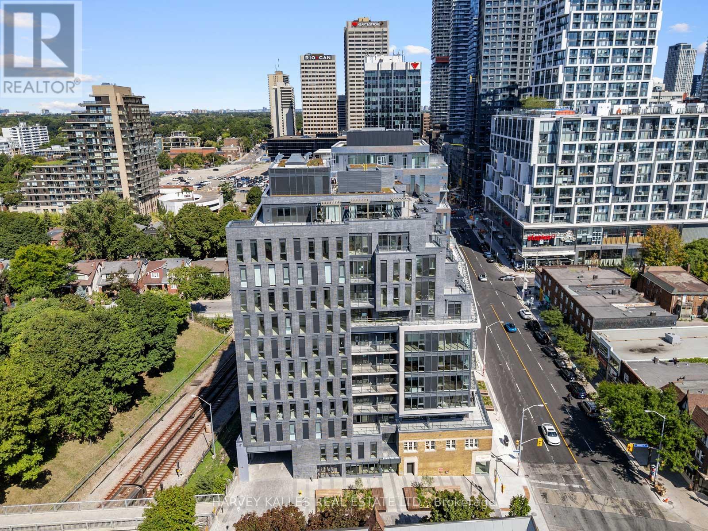- Houseful
- ON
- Toronto Banbury-don Mills
- Don Mills
- 317 50 Oneil Rd
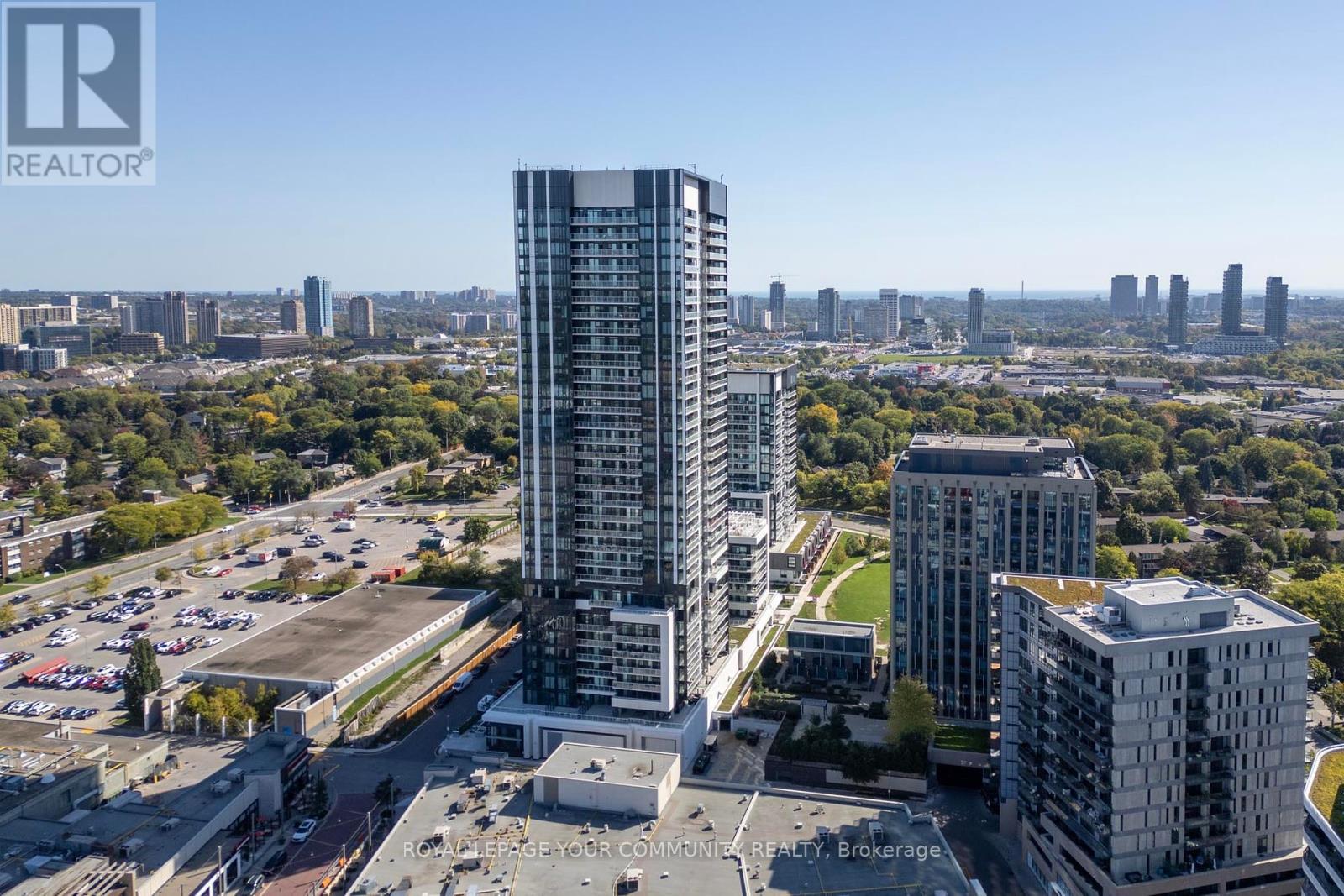
Highlights
Description
- Time on Houseful17 days
- Property typeSingle family
- Neighbourhood
- Median school Score
- Mortgage payment
Welcome to Unit 317 at Rodeo Drive Condos, 50 O'Neil Road, an elegant northwest corner suite located in the heart of the Shops at Don Mills, Toronto's premier lifestyle destination. Developed by Lanterra, Rodeo Drive Condos combines striking architecture, luxury interiors, and everyday convenience, placing boutique shopping, fine dining, cafés, and entertainment right at your doorstep. This bright and spacious residence has been extensively upgraded, offering exceptional comfort and style. The kitchen features a premium Miele appliance package including oven, cooktop, fridge, and dishwasher, complemented by a GE microwave and Kohler faucets. The laundry area is equipped with a Bloomberg washer and dryer, ensuring both efficiency and durability. Throughout the suite, custom upgraded lighting enhances each room including inside the closets while custom Zebra blinds add a refined finishing touch. Expansive windows face northwest city views and flood the living space with natural light, creating a warm and inviting atmosphere perfect for both entertaining and everyday living. The open-concept floor plan seamlessly connects the kitchen, dining, and living areas, while thoughtful details and high-quality finishes elevate the overall design. Rodeo Drive Condos offers residents a collection of world-class amenities, including a state-of-the-art fitness studio, indoor/outdoor pool with cabanas, party and lounge spaces, and beautifully landscaped outdoor terraces. This suite includes two premium parking spaces and one locker a rare offering that adds significant convenience and value. Unit 317 at Rodeo Drive Condos is a rare opportunity to own a fully upgraded home in one of Toronto's most desirable and connected communities where modern living meets the vibrant energy of Shops at Don Mills. (id:63267)
Home overview
- Cooling Central air conditioning
- Heat source Natural gas
- Heat type Forced air
- # parking spaces 2
- Has garage (y/n) Yes
- # full baths 2
- # total bathrooms 2.0
- # of above grade bedrooms 3
- Flooring Laminate
- Community features Pet restrictions
- Subdivision Banbury-don mills
- Lot size (acres) 0.0
- Listing # C12442902
- Property sub type Single family residence
- Status Active
- Bedroom 3.26m X 2.98m
Level: Other - Kitchen 3.35m X 2.49m
Level: Other - Den 2.16m X 2.65m
Level: Other - Living room 3.08m X 3.04m
Level: Other - 2nd bedroom 2.62m X 2.92m
Level: Other
- Listing source url Https://www.realtor.ca/real-estate/28947592/317-50-oneil-road-toronto-banbury-don-mills-banbury-don-mills
- Listing type identifier Idx

$-1,163
/ Month

