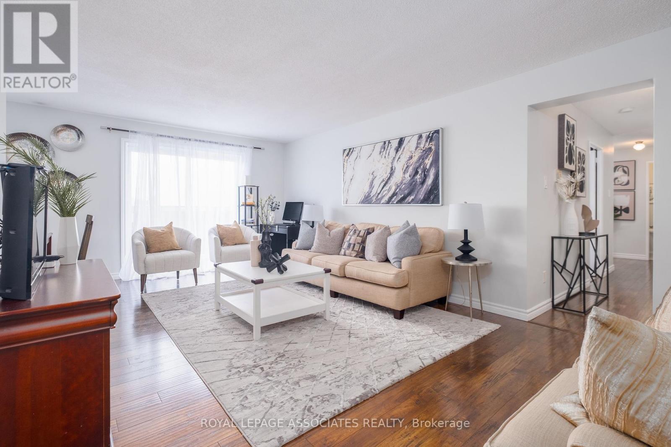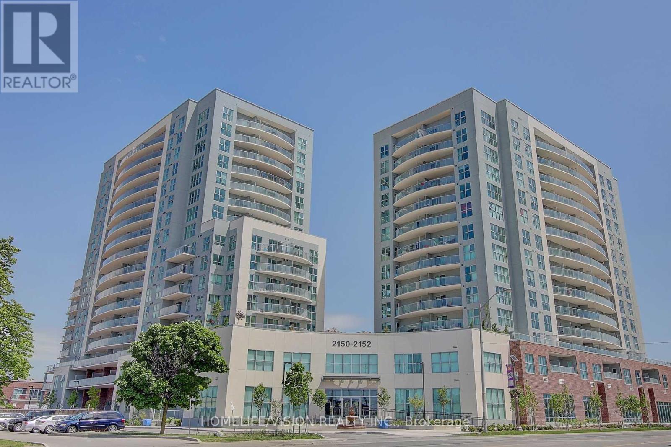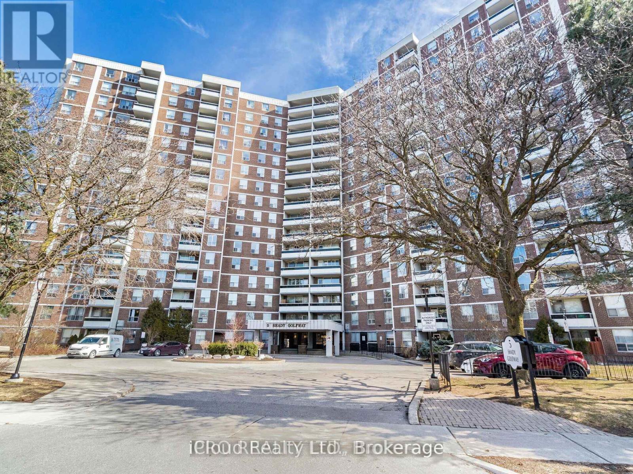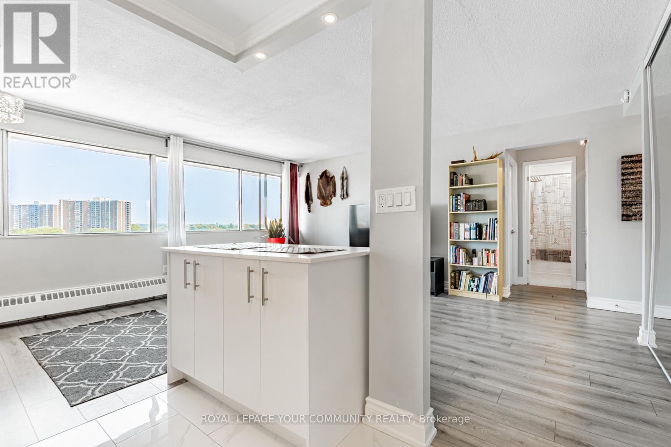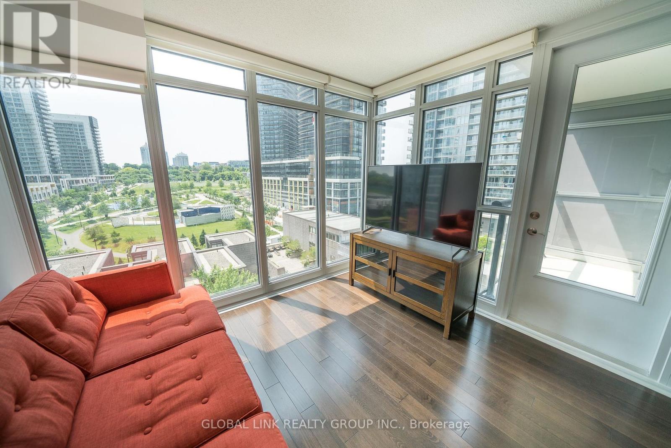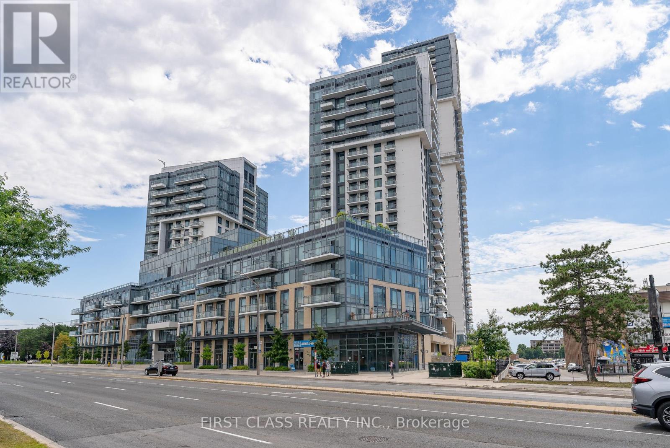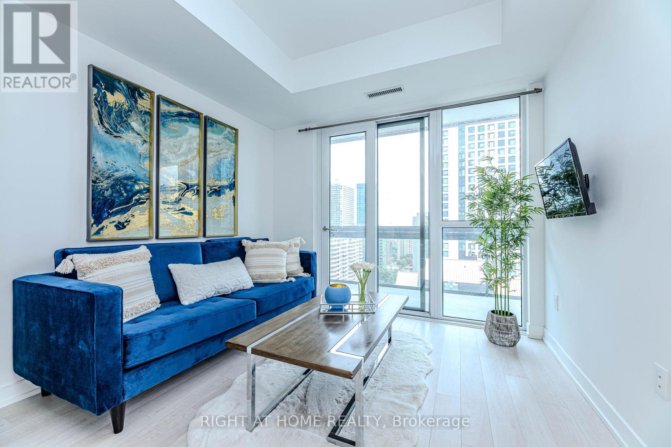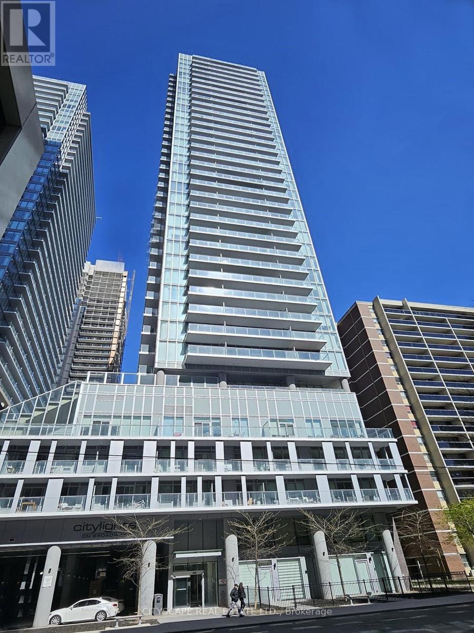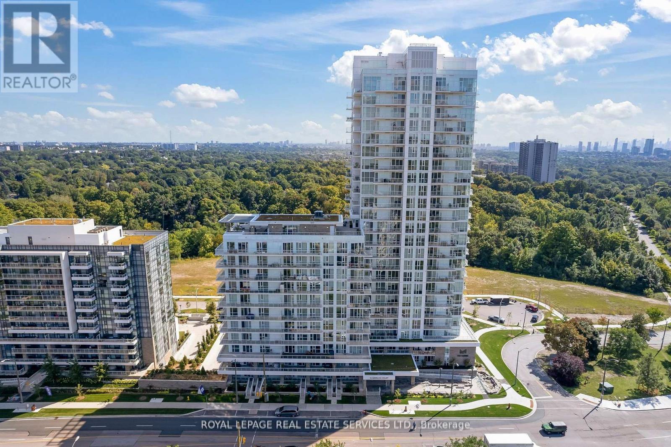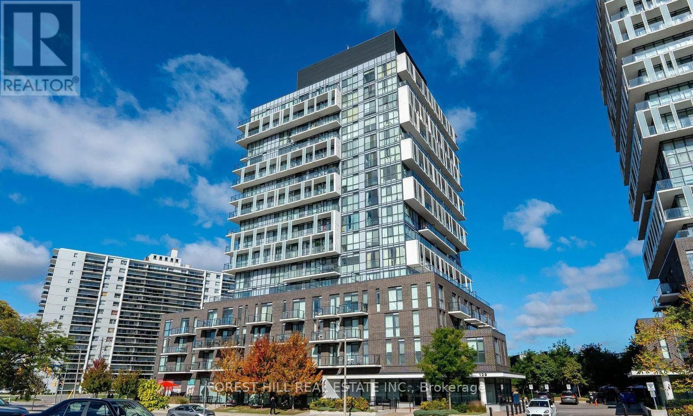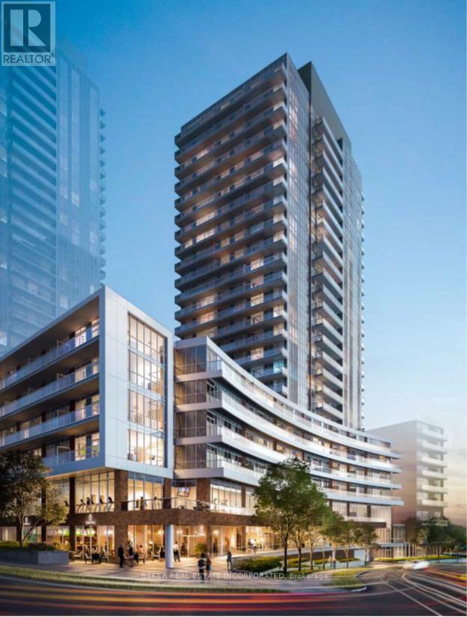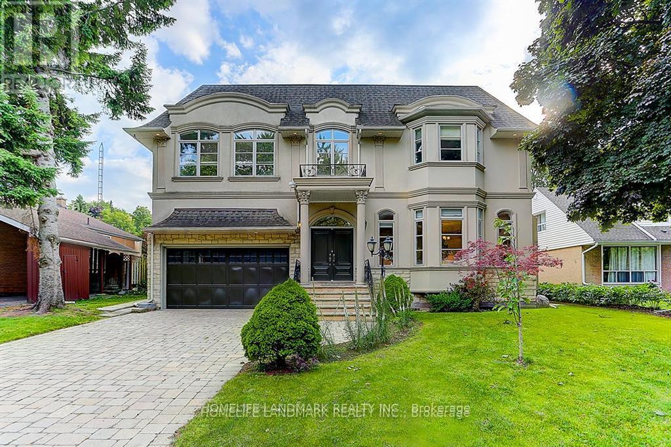
Highlights
Description
- Time on Houseful9 days
- Property typeSingle family
- Neighbourhood
- Median school Score
- Mortgage payment
Absolutely Exquisite Custom Built Designer Home. Elegant Stone Elevation. 10Ft Ceilings On Main Floor. Open Concept Kitchen, Soaring High Ceiling With Breathtaking Designed Stairwell. Natural Sun-filled Living Area With Gorgeous And Detailed Millworks Throughout. Gourmet Kitchen With Custom Cabinetry & Island. Built-in Cabinets In Main Floor Library. All 4 Large Bedrooms Have Own Ensuites! Luxurious Master Room Retreat With 8Pc Ensuite, W/I Closet. Finished Walk-up Lower Level Boasts Nanny Suite, Home Theater, Recreation Room, Built-In Speakers. Great Location!! Nestled In Well-established And Suburban Feel Banbury-Don Mills Neighborhood. Steps To Shops At Don Mills, Moccasin Trail , Edwards Gardens And TTC. Close To Major Highways 404/DVP And 401. This Property Is A Must See To Appreciate Its Beauty. (id:63267)
Home overview
- Cooling Central air conditioning
- Heat source Natural gas
- Heat type Forced air
- Sewer/ septic Sanitary sewer
- # total stories 2
- # parking spaces 6
- Has garage (y/n) Yes
- # full baths 5
- # half baths 1
- # total bathrooms 6.0
- # of above grade bedrooms 5
- Flooring Hardwood, carpeted
- Subdivision Banbury-don mills
- Directions 1884501
- Lot size (acres) 0.0
- Listing # C12459060
- Property sub type Single family residence
- Status Active
- 4th bedroom 4.59m X 3.97m
Level: 2nd - 3rd bedroom 4.66m X 4.11m
Level: 2nd - Primary bedroom 6.24m X 3.47m
Level: 2nd - 2nd bedroom 5.55m X 3.54m
Level: 2nd - Games room 7.31m X 4.02m
Level: Lower - 5th bedroom 4.82m X 3.35m
Level: Lower - Library 2.64m X 3.66m
Level: Main - Eating area 4.22m X 2.55m
Level: Main - Living room 6.32m X 4.05m
Level: Main - Dining room 4.32m X 2.54m
Level: Main - Family room 4.35m X 4.22m
Level: Main - Kitchen 4.53m X 3.35m
Level: Main
- Listing source url Https://www.realtor.ca/real-estate/28982399/34-moccasin-trail-toronto-banbury-don-mills-banbury-don-mills
- Listing type identifier Idx

$-7,995
/ Month

