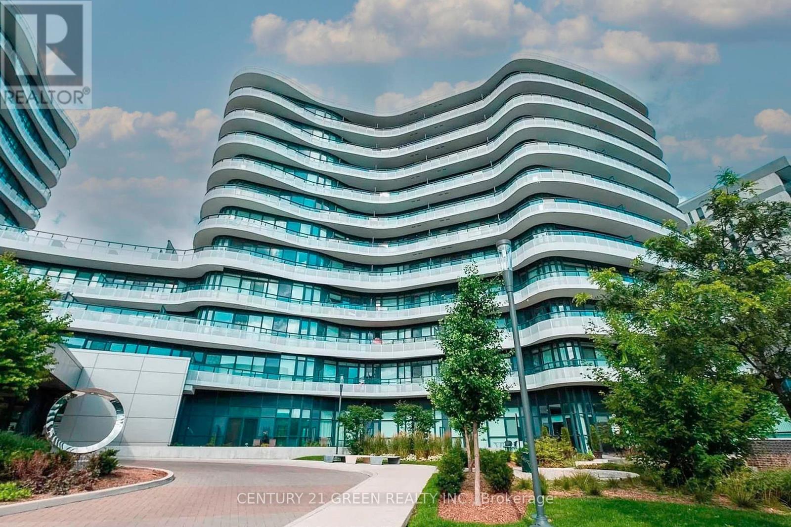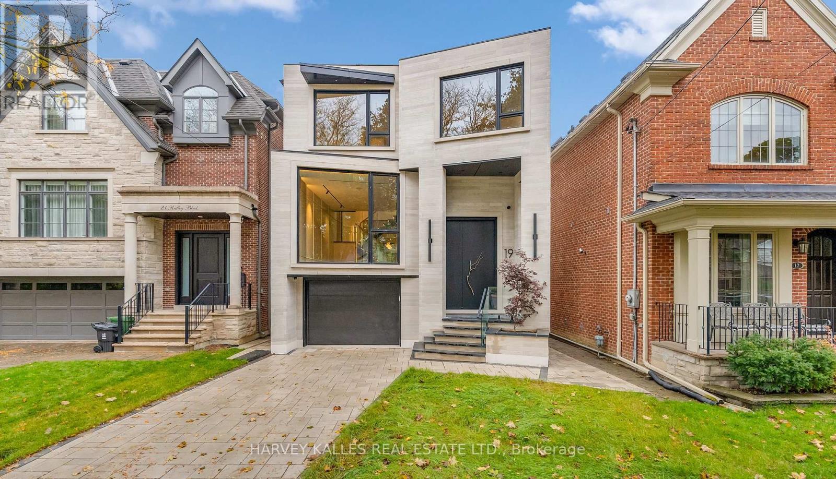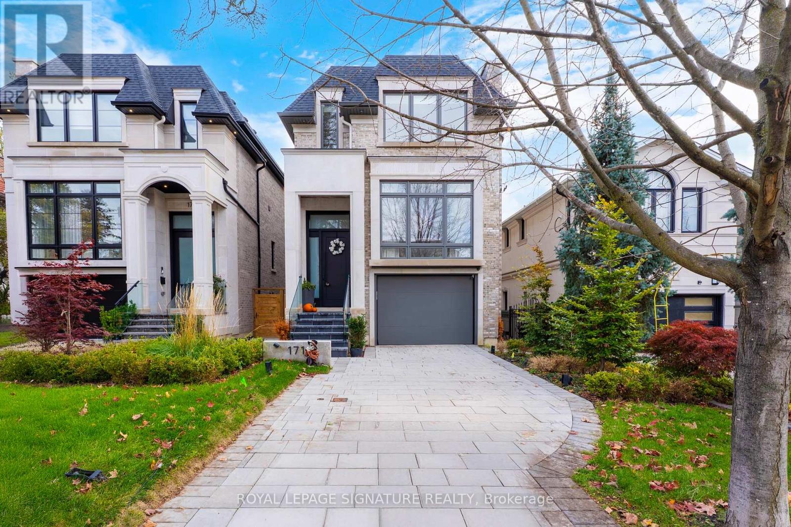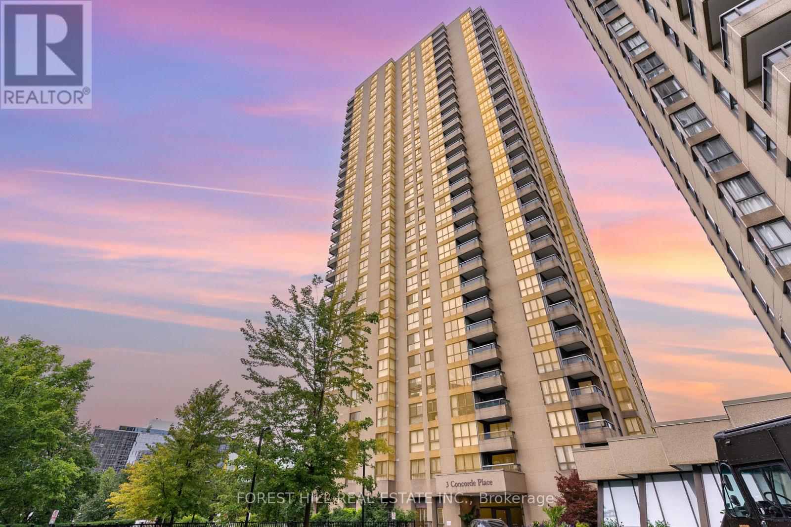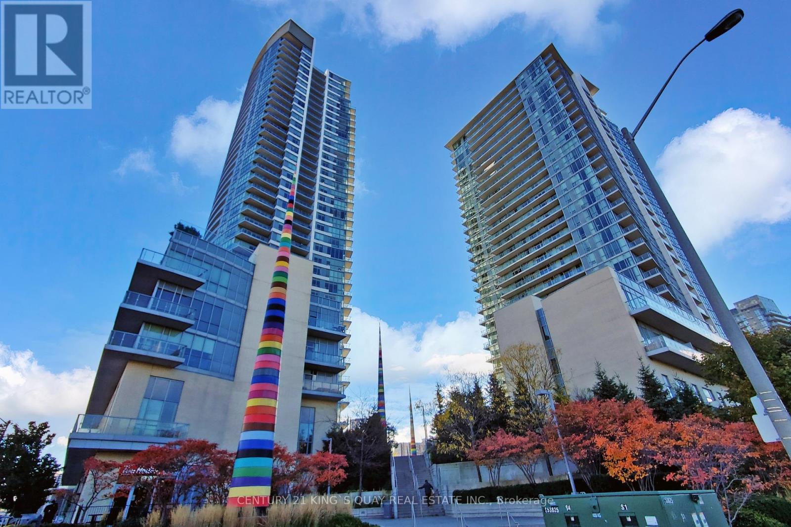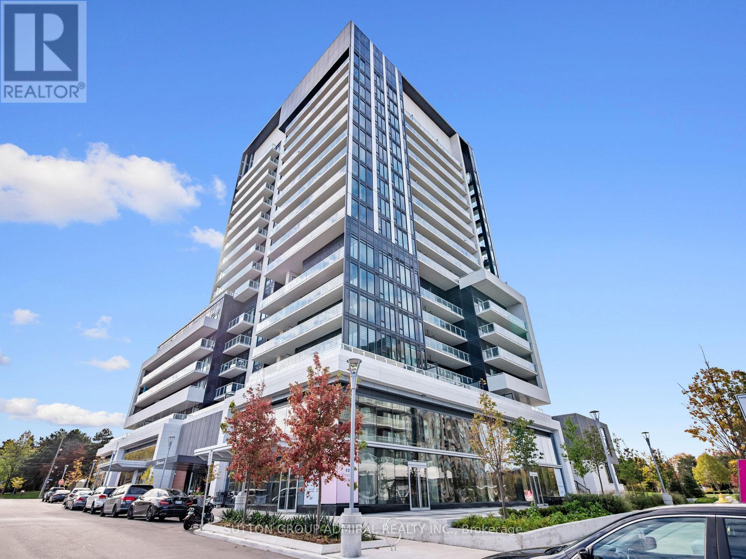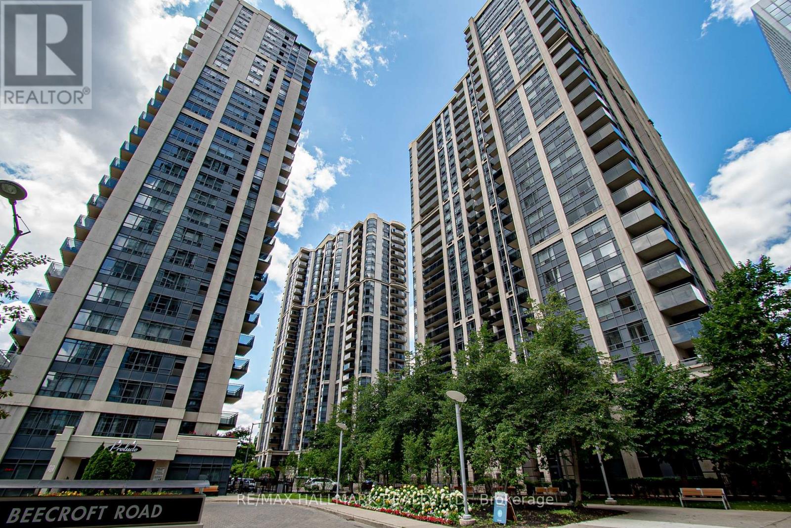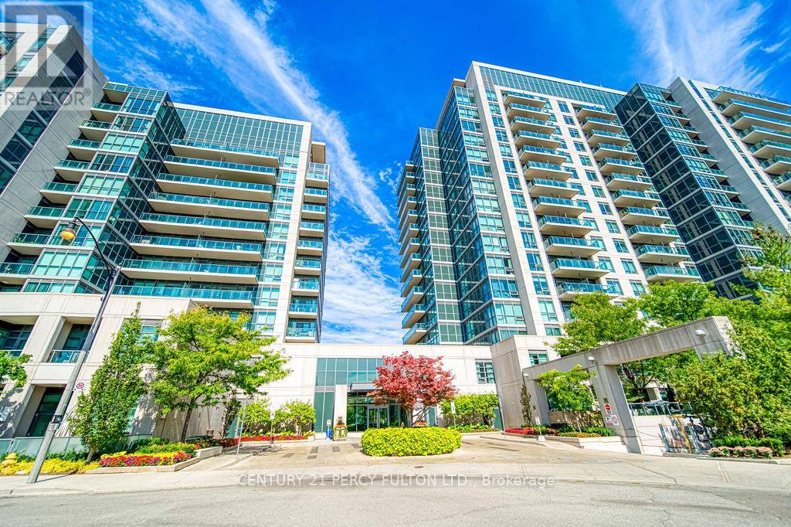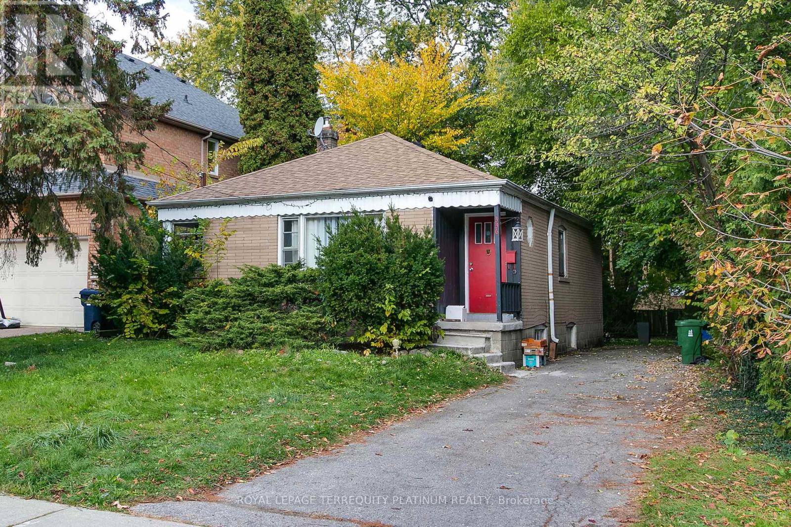- Houseful
- ON
- Toronto Banbury-don Mills
- Banbury
- 37 Abbeywood Trl
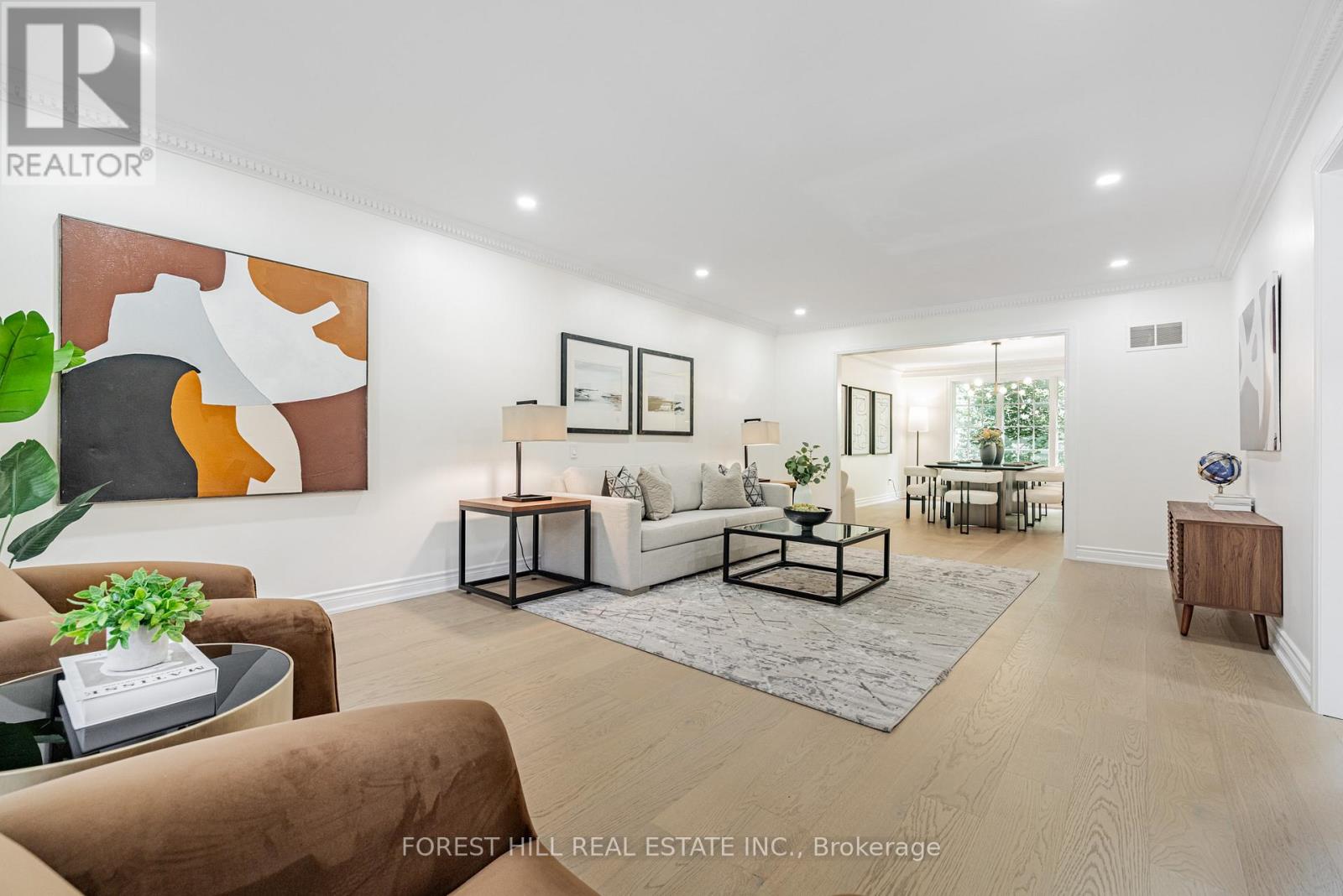
37 Abbeywood Trl
37 Abbeywood Trl
Highlights
Description
- Time on Housefulnew 8 hours
- Property typeSingle family
- Neighbourhood
- Median school Score
- Mortgage payment
**JUST UPDATED--NEW FLOORING (MAIN and 2ND)**Denlow PS School Area**Nestled On The Best Pocket Of Abbeywood Trail in the Heart of the Highly sought after and Prestigious Banbury-Don mills*** Family-Friendly, Tree-Lined Street & Easy access to All Amenities(private schools,public schools, shopping, parks-gardens)**Exclusive--Remarkable Family Home----60.28Ft Widen Back/a Pie-Shaped/Private backyard(Quiet Resort-like backyard) & RARE-FIND in area & UNIQUE/full Walk-Out lower level**Super-Greatly Spacious & Generously-Proportioned All Rooms W/Timeless Circular Stairwell Design--Greeting You A Double Main Dr--Gracious--Spacious Hallway & Entering To A Massive Living Room & Open Concept Dining Rm Overlooking Living Room***Gourmet Kitchen Combined Breakfast Area & Serene Therapeutic Setting with Green-view/additional sunroom(enjoy your morning coffee in the bright/sunfilled room)**Functional-Convenient Main Flr Laundry Room W/A Side Dr**The Superb Layout Features On 2nd Flr(Large Primary Bedrm W/5Pcs Ensuite & Walk-In Closet & All Spacious 3Bedrms**Great Space/Large Recreation Room(Basement) & Game Room --- Lots of Storage Area**Great School Area--Denlow PS/York Mills CC & Close To Private Schools,Park,Hwys**Fully finished--an UNIQUE--Walk-Out/Spacious lower level **EXTRAS***Newer Double Dr Fridge,New LG S/S Stove (2025),Newer S/S Hoodfan,Newer S/S B/I Dishwasher,Existing Washer/Existing Dryer,Fireplace,Upgraded Elec Amps,Updated Furnace,Cac, New Hardwood Floor (2025), Newly Painted (2025), New Potlights (2025-Living Rm) (id:63267)
Home overview
- Cooling Central air conditioning
- Heat source Natural gas
- Heat type Forced air
- Sewer/ septic Sanitary sewer
- # total stories 2
- # parking spaces 6
- Has garage (y/n) Yes
- # full baths 3
- # half baths 1
- # total bathrooms 4.0
- # of above grade bedrooms 6
- Flooring Hardwood, carpeted
- Community features Community centre
- Subdivision Banbury-don mills
- Directions 2208754
- Lot size (acres) 0.0
- Listing # C12504336
- Property sub type Single family residence
- Status Active
- 2nd bedroom 4.11m X 3.74m
Level: 2nd - 4th bedroom 4.17m X 2.77m
Level: 2nd - 3rd bedroom 4.17m X 4.11m
Level: 2nd - Primary bedroom 5.54m X 4.19m
Level: 2nd - Bedroom 4.54m X 3.9m
Level: Lower - Recreational room / games room 8.65m X 7.04m
Level: Lower - Bedroom 4.84m X 3.93m
Level: Lower - Living room 6.821m X 4.02m
Level: Main - Kitchen 5.05m X 3.53m
Level: Main - Family room 5.21m X 3.38m
Level: Main - Sunroom 7.22m X 2.37m
Level: Main - Dining room 4.6m X 3.81m
Level: Main
- Listing source url Https://www.realtor.ca/real-estate/29061799/37-abbeywood-trail-toronto-banbury-don-mills-banbury-don-mills
- Listing type identifier Idx

$-7,147
/ Month

