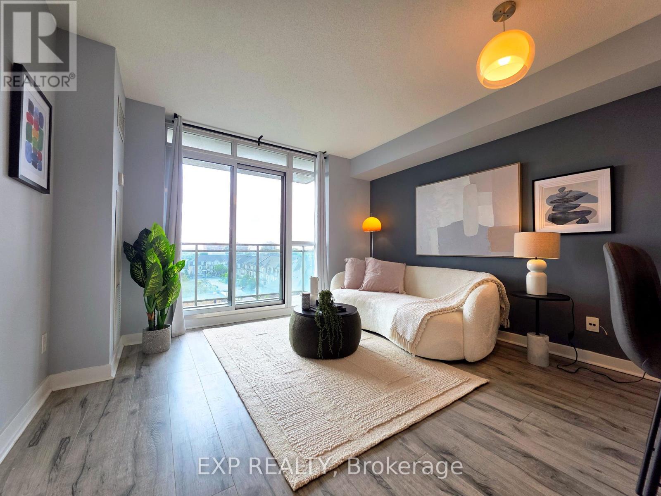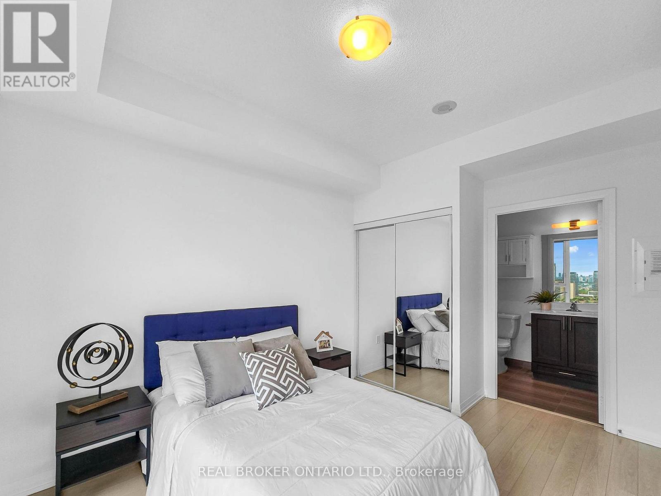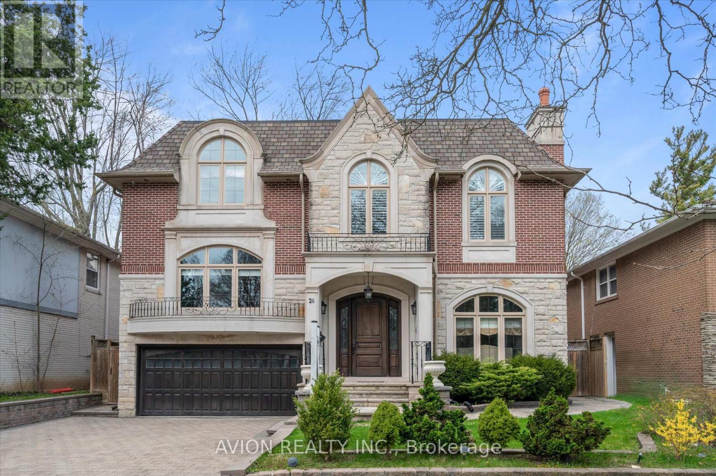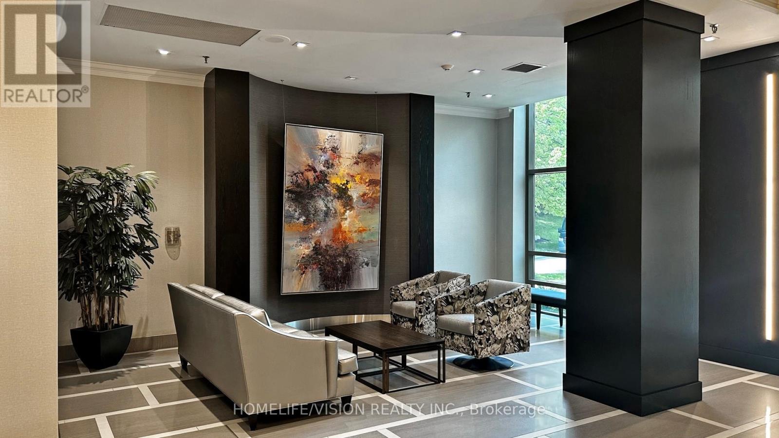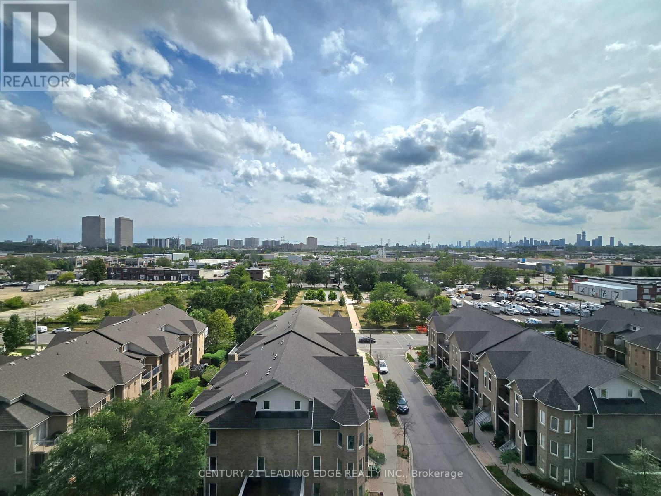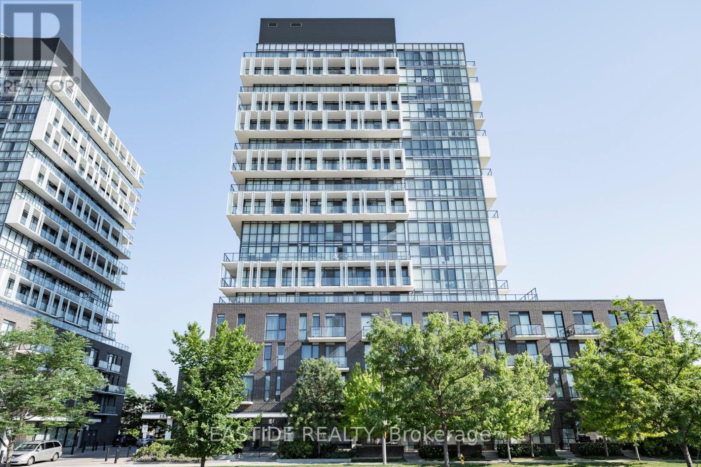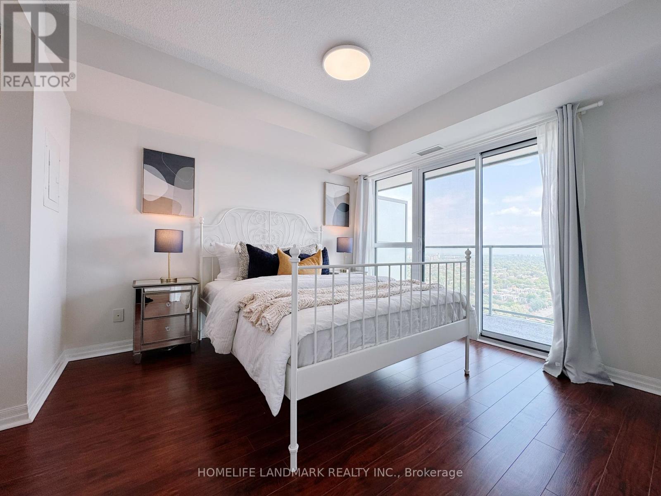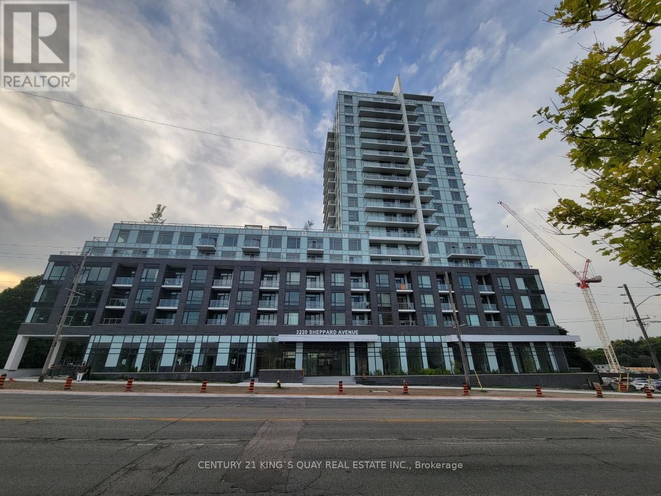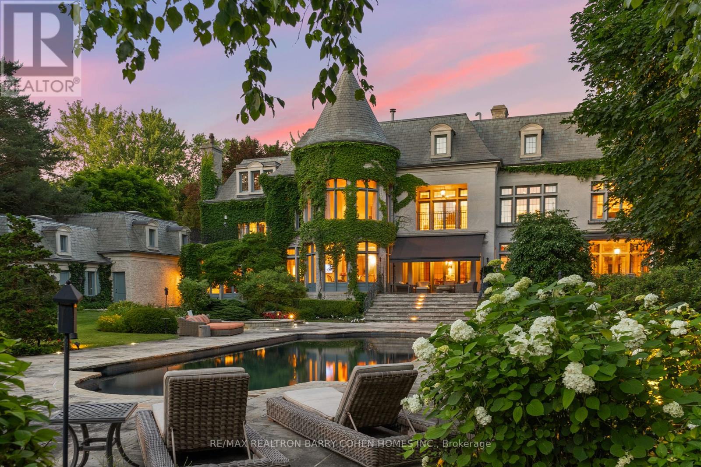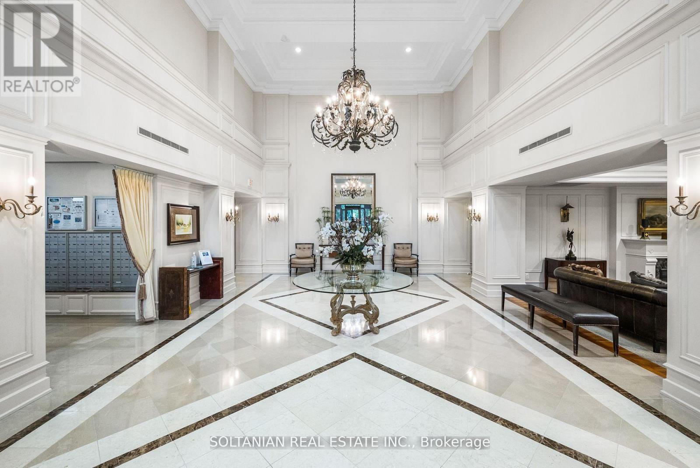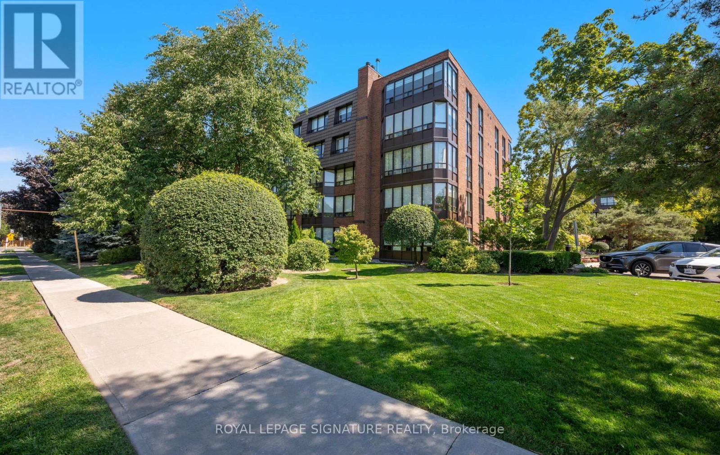- Houseful
- ON
- Toronto Banbury-don Mills
- Don Mills
- 37 Farmcote Rd
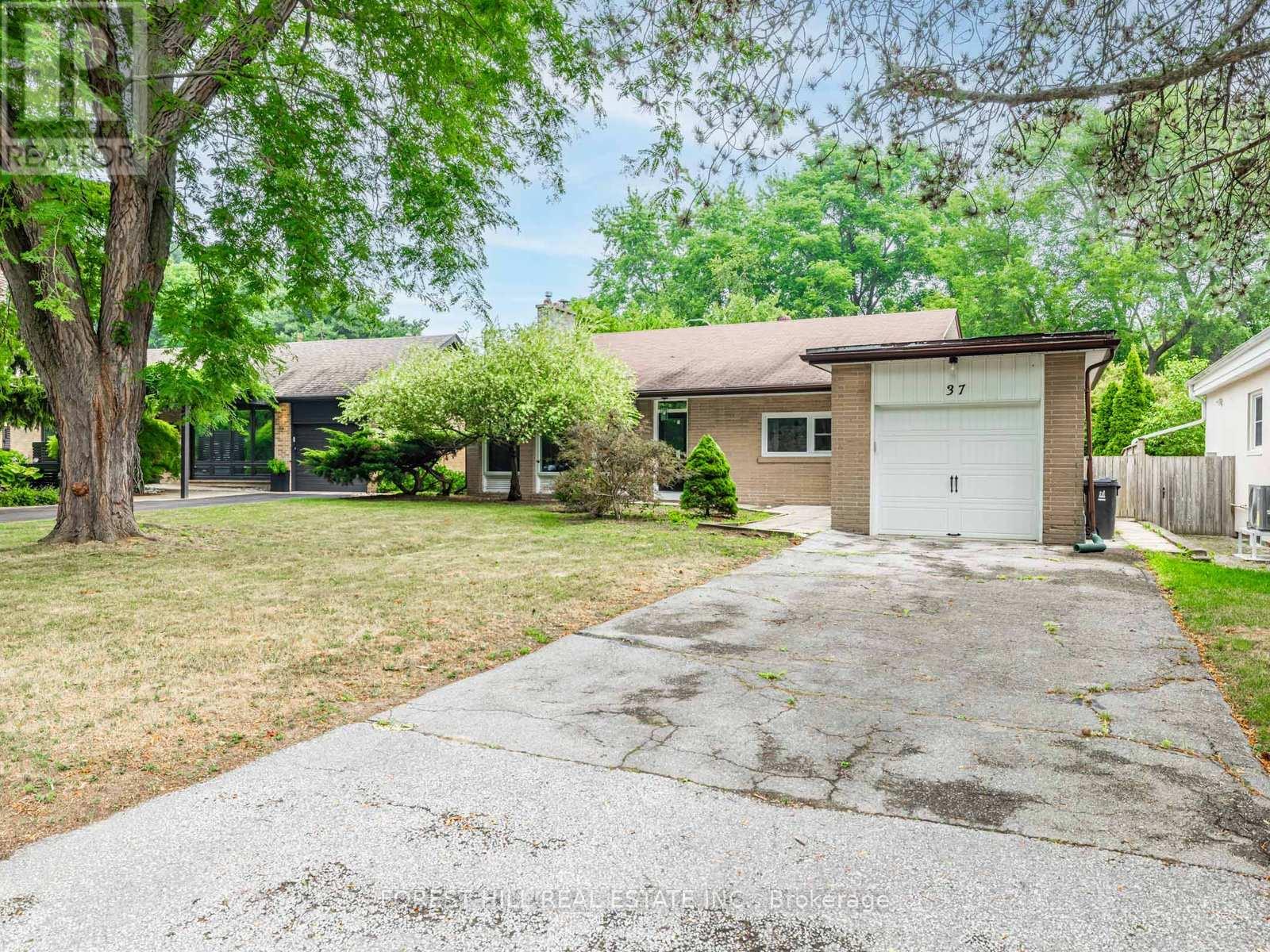
Highlights
Description
- Time on Houseful18 days
- Property typeSingle family
- Neighbourhood
- Median school Score
- Mortgage payment
***RAVINE----RAVINE--------Nestled among **multi-million-dollars**LUXURIOUS CUSTOM-BUILT homes**in the highly Demand Mature And Established Neighbourhood. this charming and newly renovated bungalow offers endless potential for families, investors, and builders****Sitting proudly on an expansive 60.6 ft x 133 ft Ravine pool-sized lot-----premium table land with amazing ravine view and this home combines modern elegance, comfort, spacious living area(Appox 2000 sf space + full size/finished basement--) and an exceptional location in one of Toronto most desirable neighborhoods. This beautifully maintained/updated hm features 4+1 bedrooms The bright, open-concept main floor is filled with natural light pot lights, and a cozy fireplace, creating a warm and inviting atmosphere perfect for everyday living or entertaining. From the family room, walk out and overlooks your private, backyard oasis-an ideal setting for summer gatherings, play, or peaceful relaxation.Additional high ceiling in living & dining room. Easy access to Highway 401& 404 and downtown Toronto. Don't miss this rare opportunity to own a move-in-ready home & desirable land combined. (id:63267)
Home overview
- Cooling Central air conditioning
- Heat source Natural gas
- Heat type Forced air
- Sewer/ septic Sanitary sewer
- # parking spaces 3
- Has garage (y/n) Yes
- # full baths 1
- # half baths 1
- # total bathrooms 2.0
- # of above grade bedrooms 5
- Flooring Hardwood
- Subdivision Banbury-don mills
- View Unobstructed water view
- Water body name Acton lake
- Directions 2015264
- Lot size (acres) 0.0
- Listing # C12327031
- Property sub type Single family residence
- Status Active
- Bedroom 2.84m X 2.7m
Level: Basement - Recreational room / games room 3.17m X 4.54m
Level: Basement - Living room 4.25m X 5.2m
Level: Ground - Kitchen 4.88m X 2.675m
Level: Ground - Dining room 4.25m X 5.2m
Level: Ground - 3rd bedroom 3.713m X 2.7m
Level: Ground - 4th bedroom 3.09m X 3.87m
Level: Lower - Family room 6.2m X 5.24m
Level: Lower - Bedroom 3.54m X 4.64m
Level: Upper - 2nd bedroom 3.43m X 3.11m
Level: Upper
- Listing source url Https://www.realtor.ca/real-estate/28695828/37-farmcote-road-toronto-banbury-don-mills-banbury-don-mills
- Listing type identifier Idx

$-5,328
/ Month

