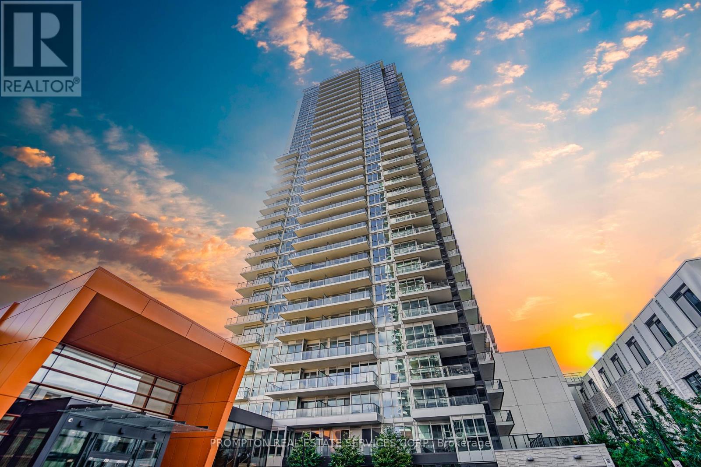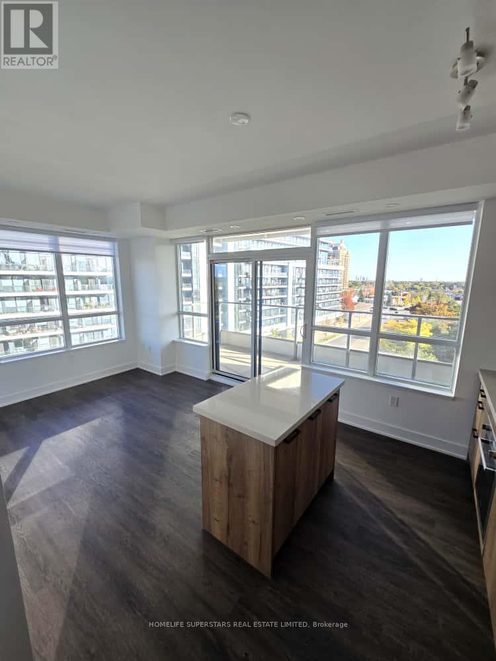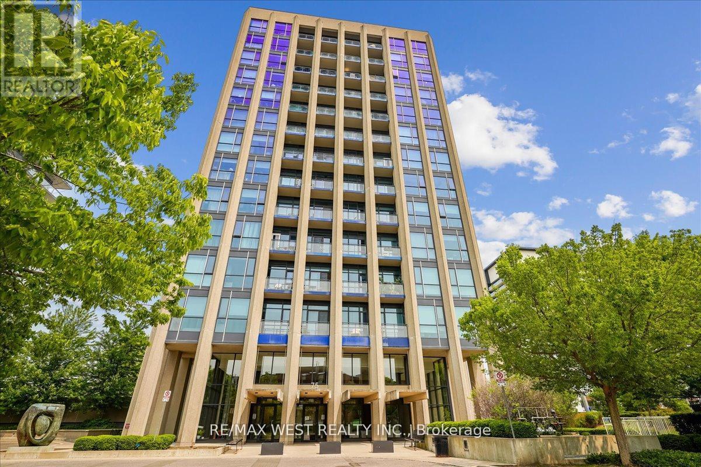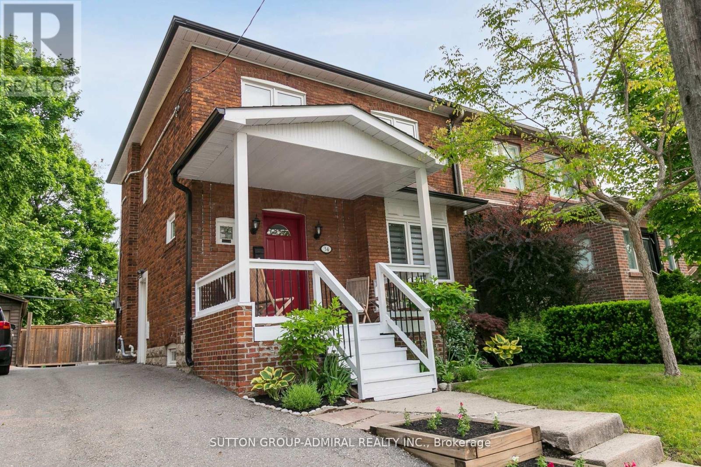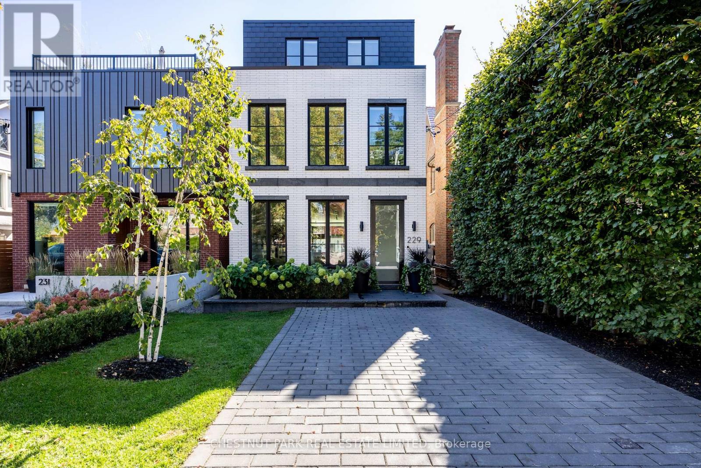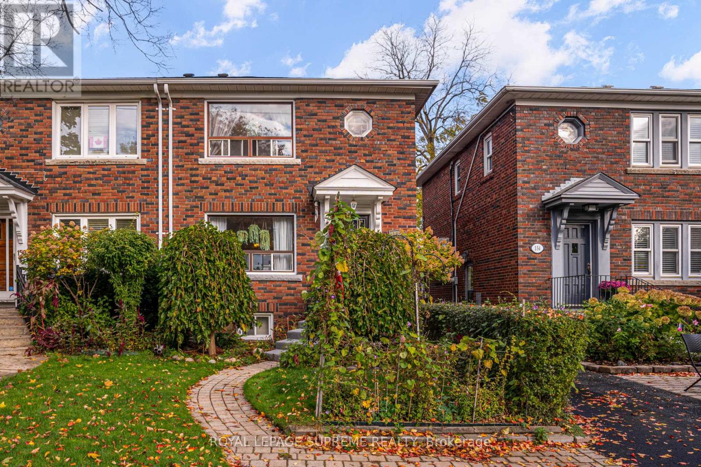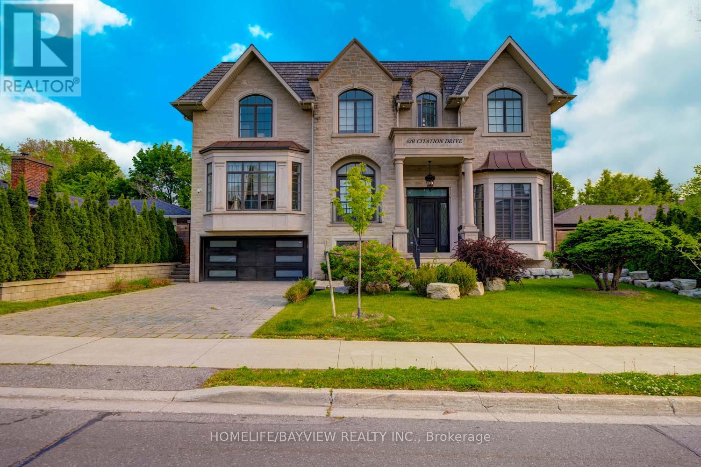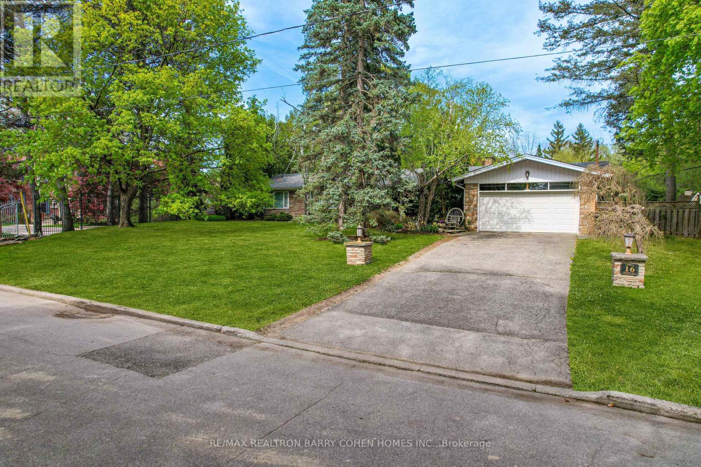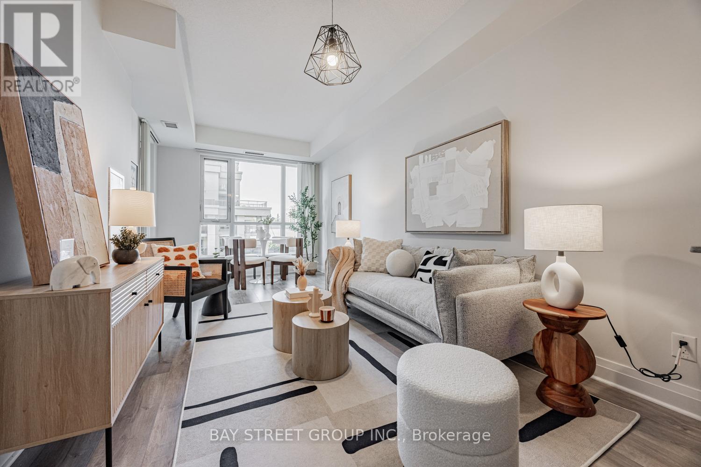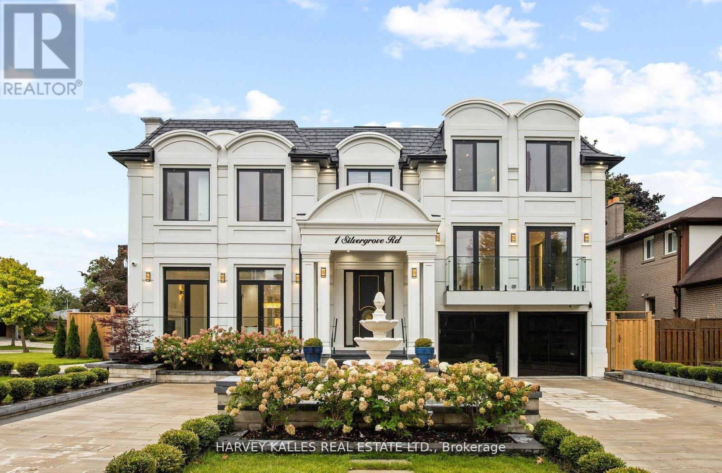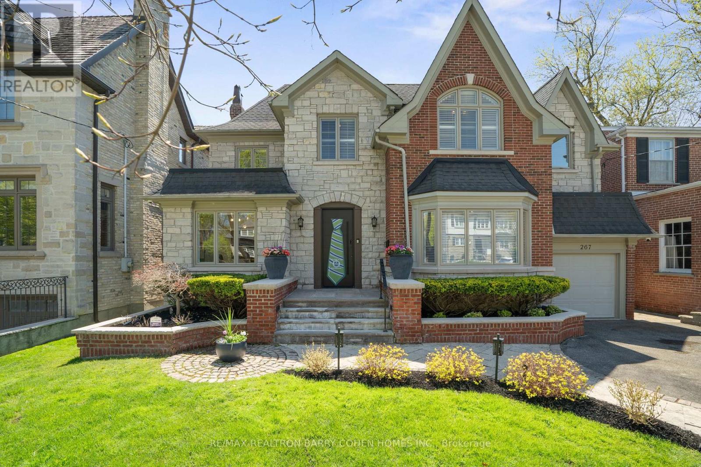- Houseful
- ON
- Toronto Banbury-don Mills
- Banbury
- 47 Tofino Cres
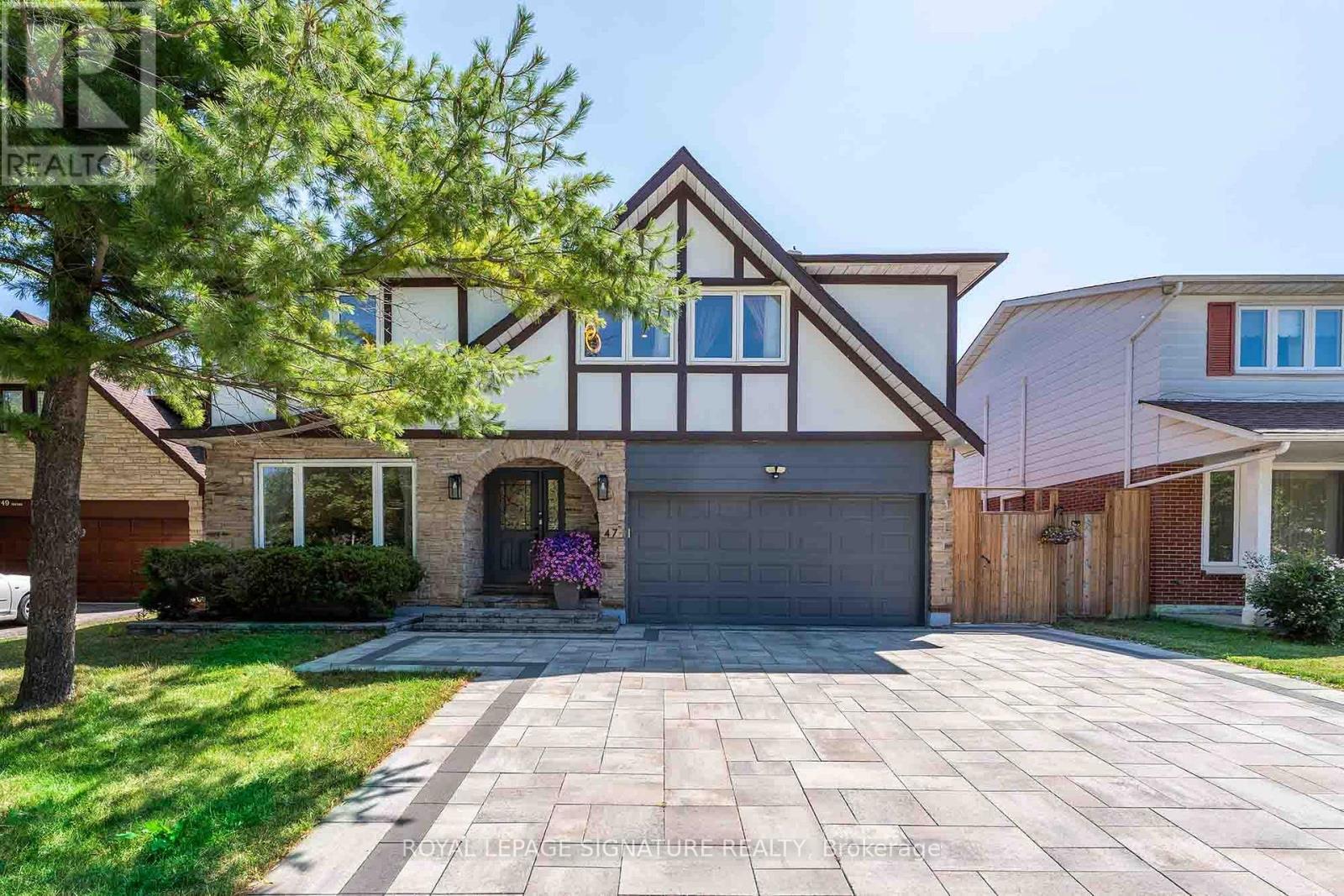
Highlights
Description
- Time on Houseful47 days
- Property typeSingle family
- Neighbourhood
- Median school Score
- Mortgage payment
Experience Elevated Family Living in Banbury-Don Mills Community . This Stunning Residence is Nestled on an Extra Deep,Pool-Sized Lot on a Quiet, Tree-Lined Street, This Turn-Key Property Has Been Renovated Top-to-Bottom With Premium Finishes Throughout. Enjoy a Gourmet Kitchen with Large Centre Island & Stainless Steel Appliances, Custom Millwork,Hardwood Floors, and Pot Lights Throughout. Bright and Spacious Bedrooms Feature Ensuite or Semi-Ensuite Baths. The Luxurious Primary Suite Includes a Spa-Inspired Ensuite and Walk-In Closet with Organizers. The Walk-Out Basement Offers aSun-Filled Rec Room, Private Office, and Nanny/In-Law Suite.This Exceptional Home is Situated Near Some of Toronto's Top-Ranked Schools (Denlow PS, Windfields MS, York Mills CI),This Beautifully Renovated Home Offers Unmatched Access to Both Hwy 401 & DVP, North York General Hospital, Edward Gardens, Banbury Community Centre, and Nearby Tennis Clubs.200 AMP | Walk-Out Basement | Fully Renovated | Family-Friendly Community | Close to Parks, Shops at Don Mills & More!A True Gem in One of Toronto's Most Coveted Neighbourhoods This Home Is Not to Be Missed! (id:63267)
Home overview
- Cooling Central air conditioning
- Heat source Natural gas
- Heat type Forced air
- Sewer/ septic Sanitary sewer
- # total stories 2
- Fencing Fenced yard
- # parking spaces 6
- Has garage (y/n) Yes
- # full baths 3
- # half baths 1
- # total bathrooms 4.0
- # of above grade bedrooms 6
- Flooring Hardwood, laminate
- Subdivision Banbury-don mills
- View View
- Directions 1940587
- Lot size (acres) 0.0
- Listing # C12388155
- Property sub type Single family residence
- Status Active
- 4th bedroom 3.1m X 3.21m
Level: 2nd - Primary bedroom 5.27m X 3.94m
Level: 2nd - 2nd bedroom 3.65m X 3.2m
Level: 2nd - 3rd bedroom 3.2m X 4.4m
Level: 2nd - 5th bedroom 3.34m X 2.98m
Level: Basement - Office 3.34m X 3m
Level: Basement - Recreational room / games room 10.85m X 3.84m
Level: Basement - Kitchen 3.81m X 3.02m
Level: Basement - Dining room 8.4m X 3.53m
Level: Main - Living room 8.4m X 3.53m
Level: Main - Kitchen 3.84m X 3.63m
Level: Main - Family room 7.4m X 4.04m
Level: Main - Eating area 7.4m X 4.04m
Level: Main
- Listing source url Https://www.realtor.ca/real-estate/28829103/47-tofino-crescent-toronto-banbury-don-mills-banbury-don-mills
- Listing type identifier Idx

$-8,397
/ Month

