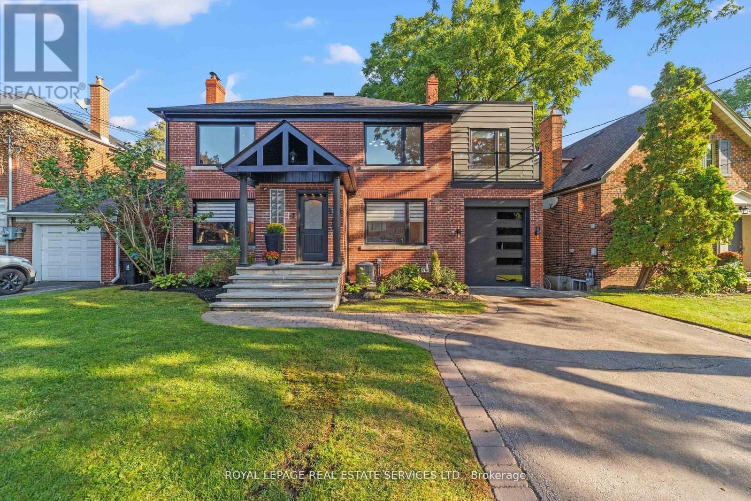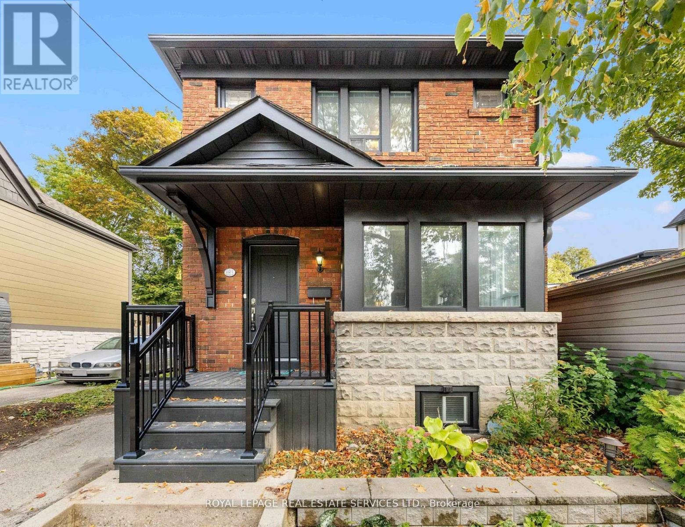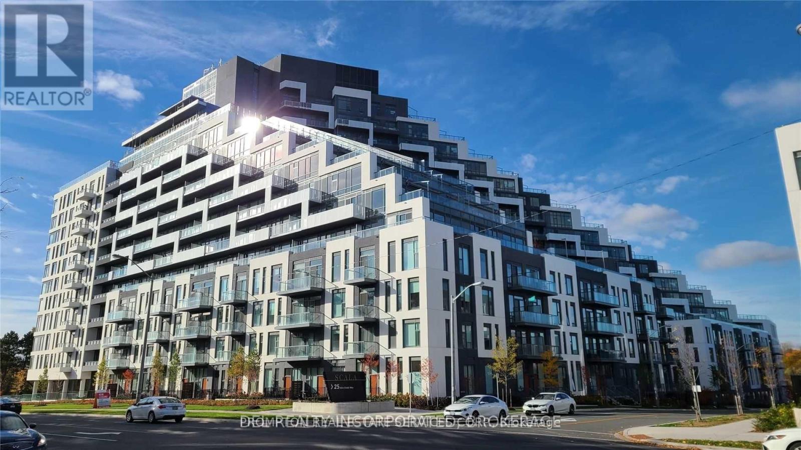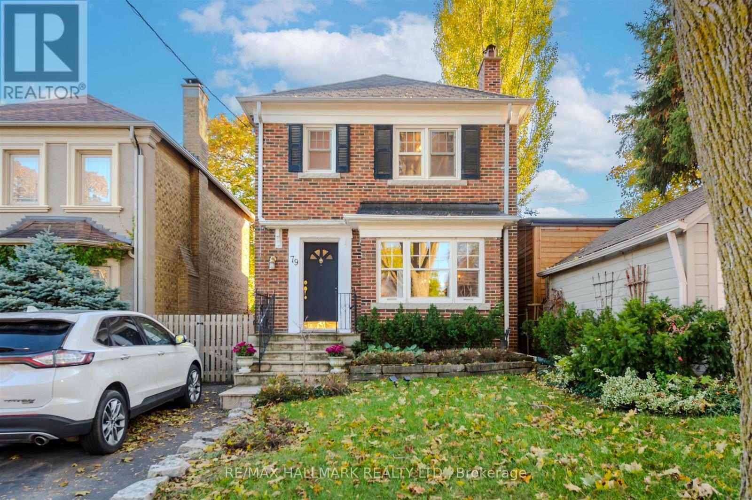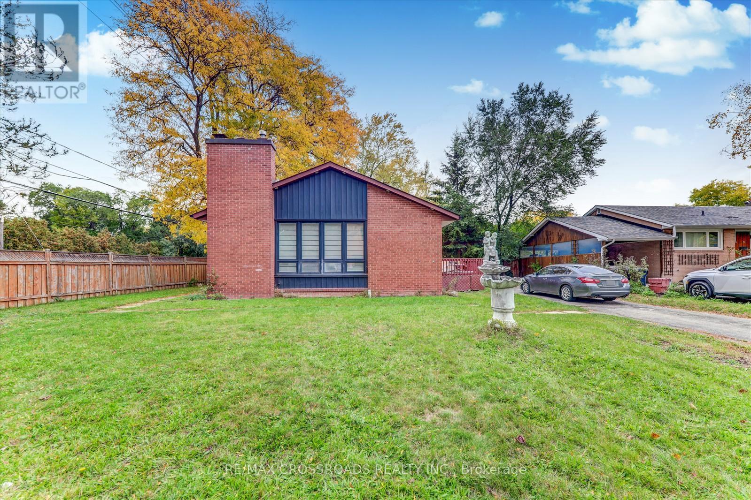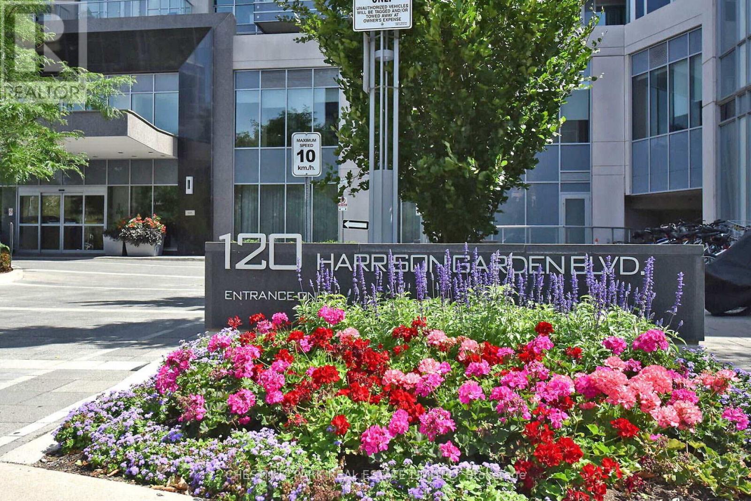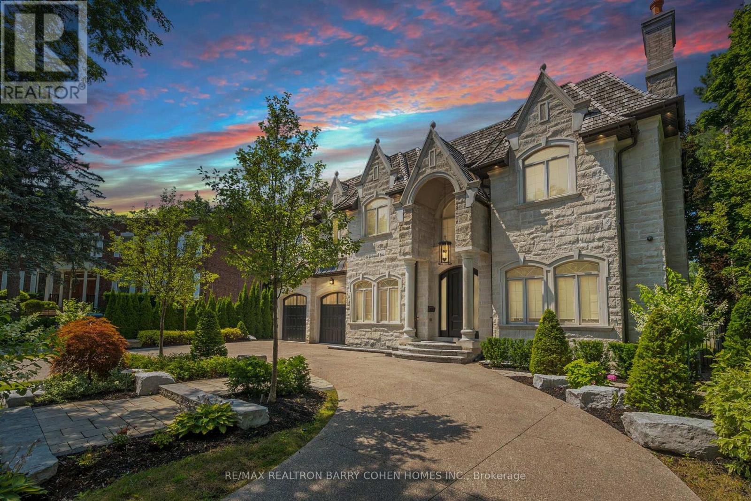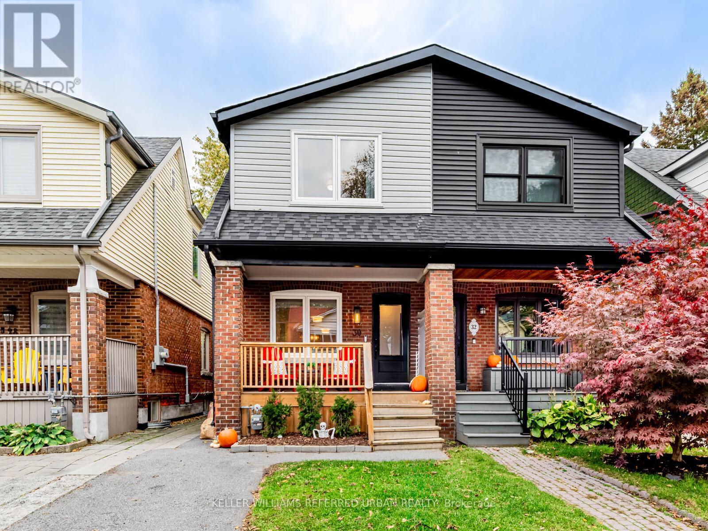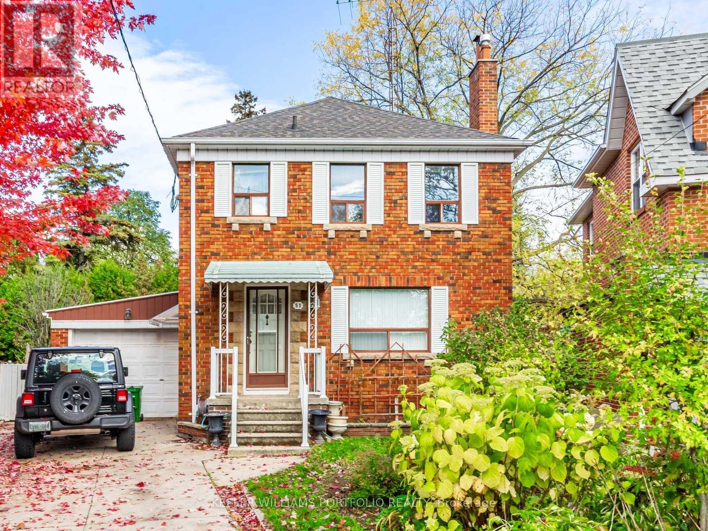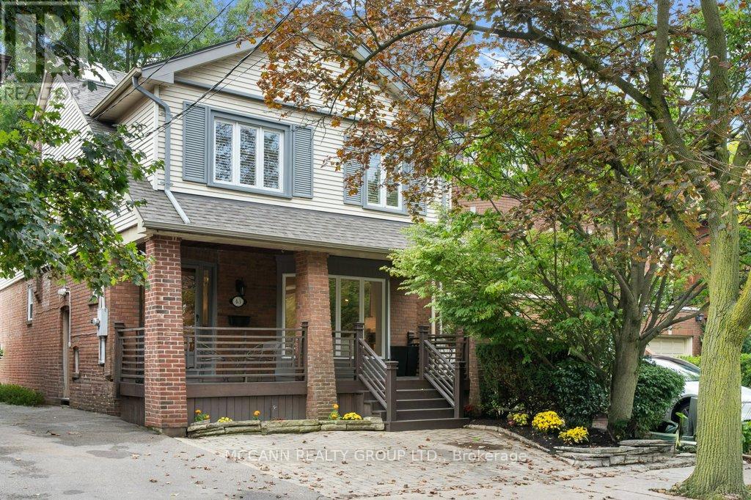- Houseful
- ON
- Toronto Banbury-don Mills
- Banbury
- 79 Larkfield Dr
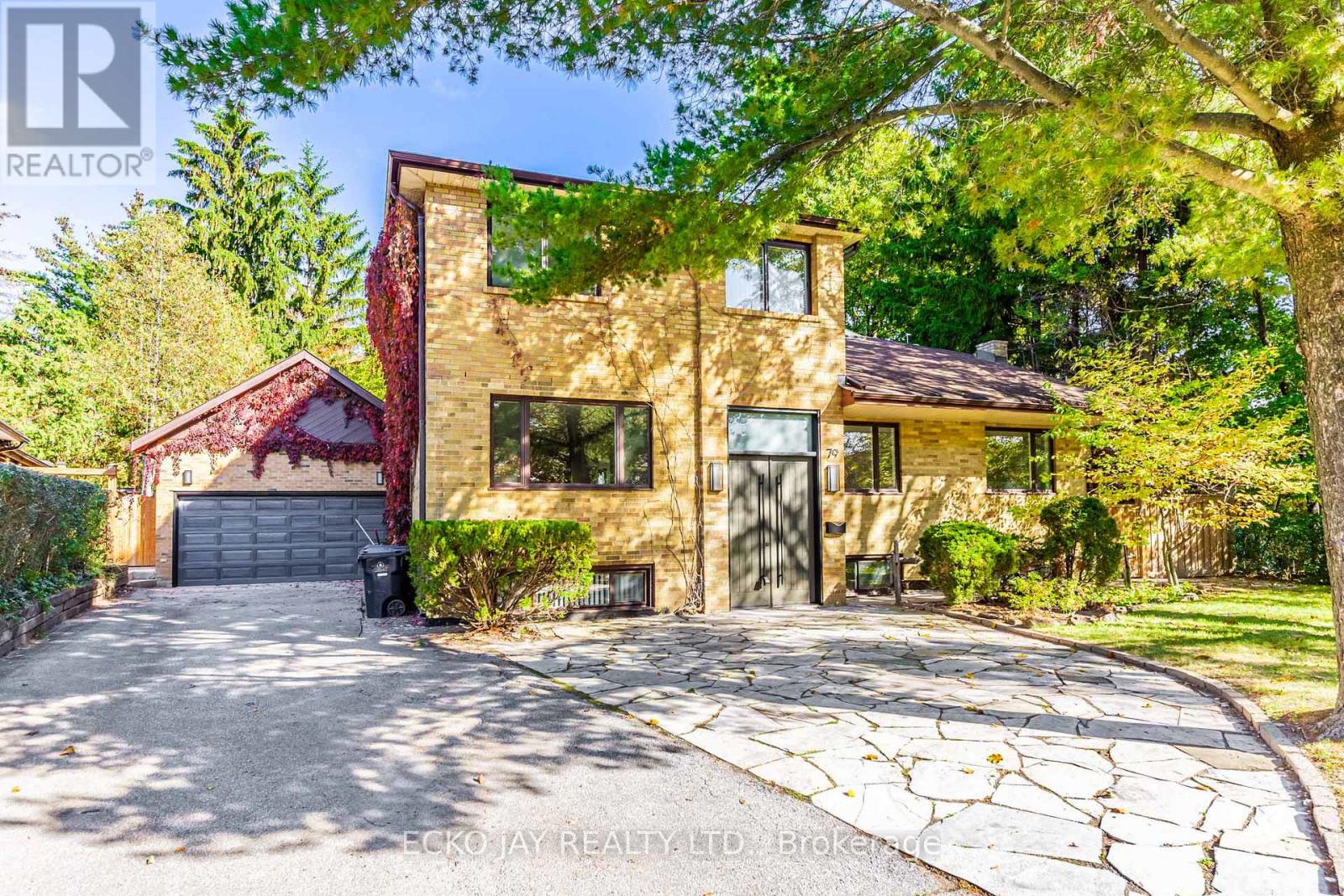
79 Larkfield Dr
79 Larkfield Dr
Highlights
Description
- Time on Housefulnew 10 hours
- Property typeSingle family
- Neighbourhood
- Median school Score
- Mortgage payment
A rare offering in a coveted neighbourhood. This exceptional 5,264 sq. ft. family home offers generous space for comfortable living. A high-ceilinged entrance opens to well-proportioned principal rooms. With 6 bedrooms, a den, office, family room, open-concept kitchen with breakfast area, and a sun-filled solarium, the layout is designed for both versatility and ease. The primary suite features a cozy fireplace, private sitting area, a 5-piece ensuite, and walk-in closet. Walk-outs from the family room and solarium lead to the patio and garden, while a separate entrance provides access to the lower level. Set on a premium 13,637.86 sq. ft. pie-shaped lot, the property enjoys a private, park-like setting with ample room for extended family, in-laws, or guests. Ideally located within walking distance of Rippleton Public School, St. Bonaventure, and close to good private schools. Just a short stroll to Banbury Community Centre, tennis courts, Windfields Park, Edwards Gardens, and nearby parkettes. Convenient distance to Longo's plaza, Shops at Don Mills, fine dining, and more. Quick access to downtown via the DVP and Hwy 401. Discover the perfect balance of space, comfort, and convenience - ready for you to enjoy as is or to build your dream home here. (id:63267)
Home overview
- Cooling Central air conditioning
- Heat source Natural gas
- Heat type Forced air
- Sewer/ septic Sanitary sewer
- # total stories 2
- # parking spaces 9
- Has garage (y/n) Yes
- # full baths 3
- # half baths 1
- # total bathrooms 4.0
- # of above grade bedrooms 9
- Flooring Carpeted, hardwood, ceramic
- Community features Community centre
- Subdivision Banbury-don mills
- Lot size (acres) 0.0
- Listing # C12488030
- Property sub type Single family residence
- Status Active
- Laundry 2.65m X 2.56m
Level: Lower - Cold room 2.74m X 2.65m
Level: Lower - Utility 4.08m X 4.08m
Level: Lower - Games room 8.35m X 3.29m
Level: Lower - Recreational room / games room 6.83m X 3.96m
Level: Lower - Foyer 2.38m X 2.07m
Level: Main - Family room 5.22m X 5.06m
Level: Main - Eating area 2.74m X 2.71m
Level: Main - Kitchen 5.82m X 3.02m
Level: Main - Dining room 4.57m X 2.65m
Level: Main - Solarium 5.58m X 3.93m
Level: Main - Bedroom 3.17m X 3.17m
Level: Main - Den 3.66m X 2.99m
Level: Main - Living room 6.43m X 3.66m
Level: Main - Office 3.51m X 3.14m
Level: Main - Bedroom 4.72m X 2.99m
Level: Upper - Primary bedroom 5.82m X 5.09m
Level: Upper - Bedroom 5.21m X 3.08m
Level: Upper - Bedroom 4.6m X 2.77m
Level: Upper - Bedroom 3.93m X 3.26m
Level: Upper
- Listing source url Https://www.realtor.ca/real-estate/29045691/79-larkfield-drive-toronto-banbury-don-mills-banbury-don-mills
- Listing type identifier Idx

$-8,600
/ Month

