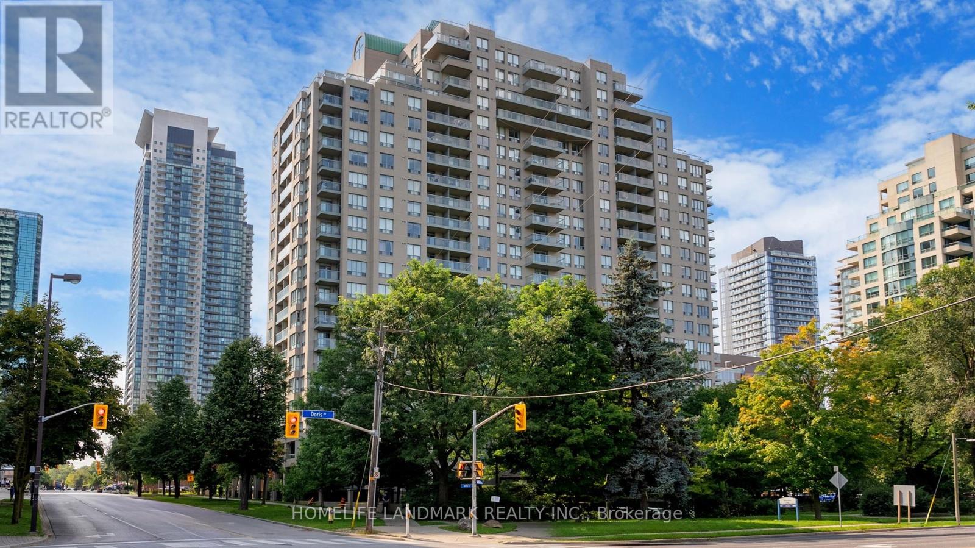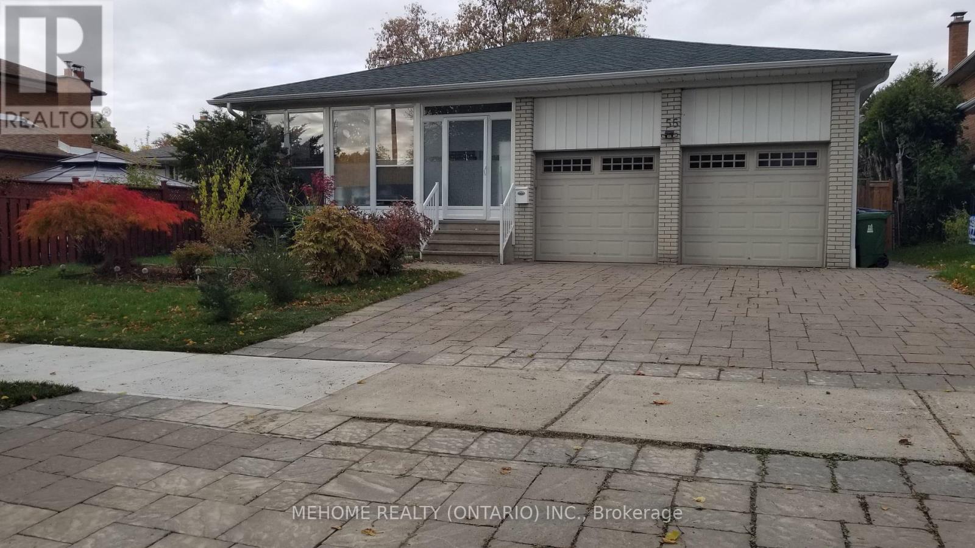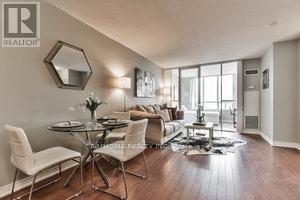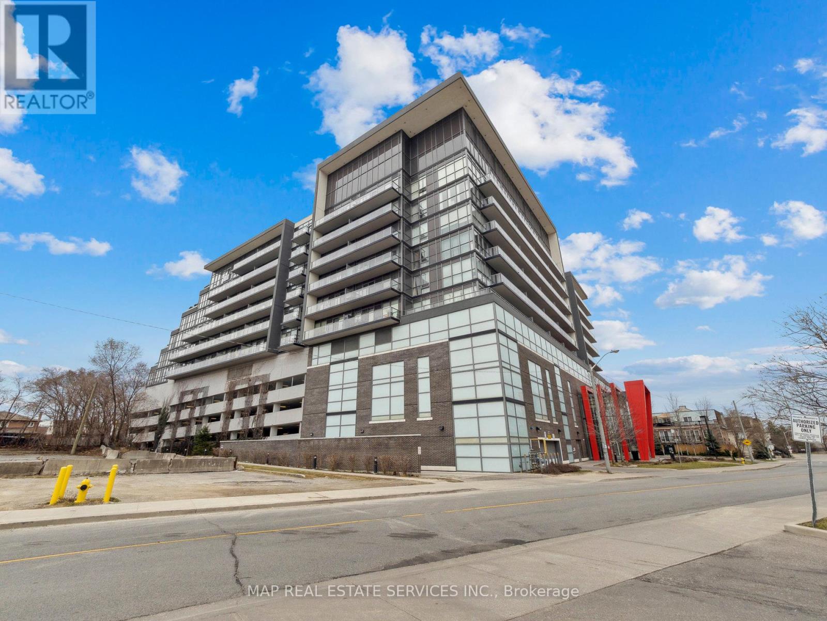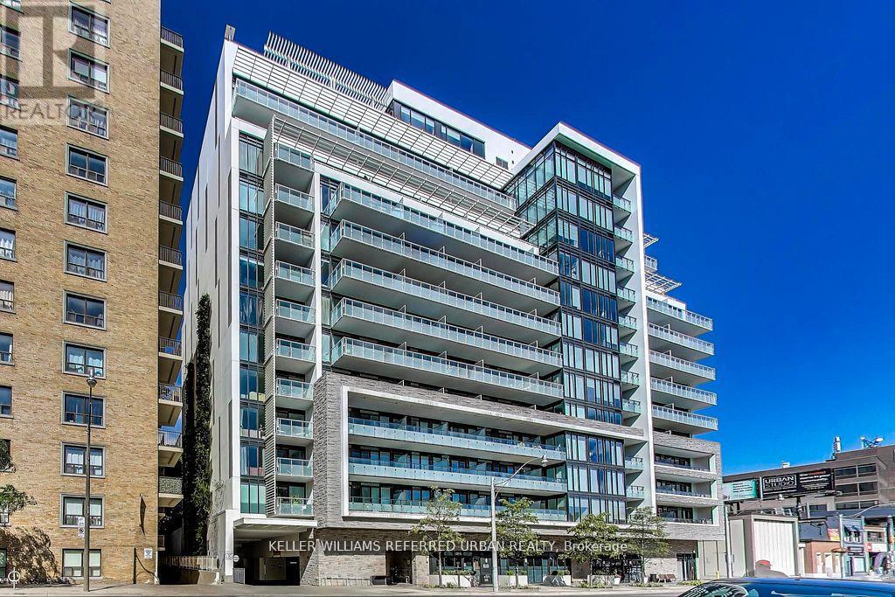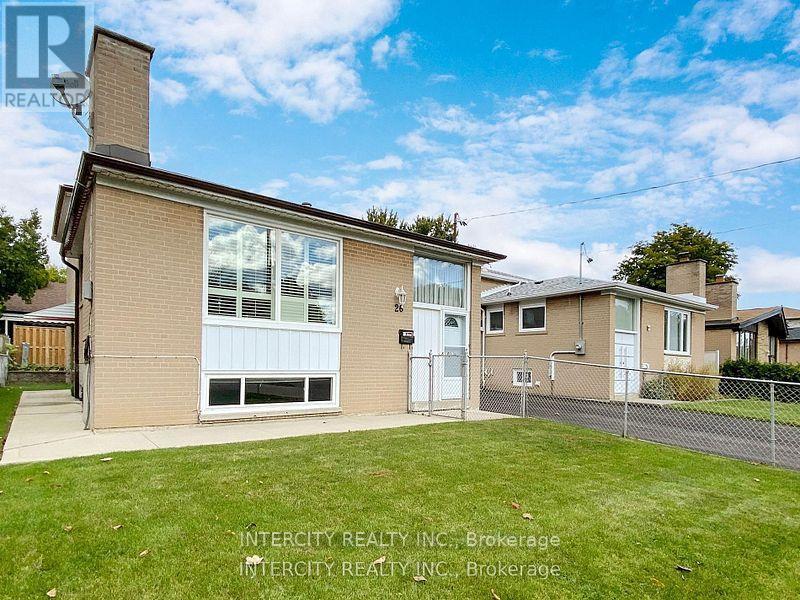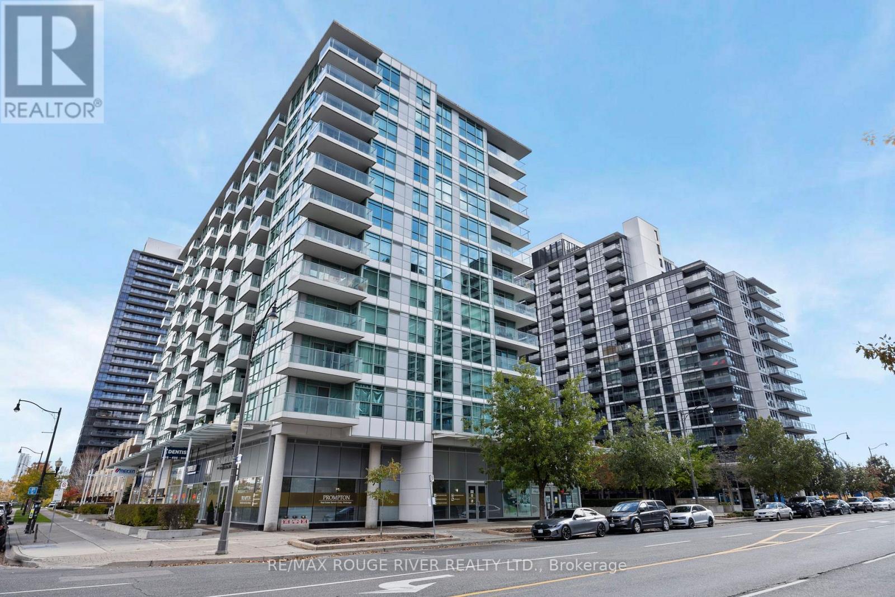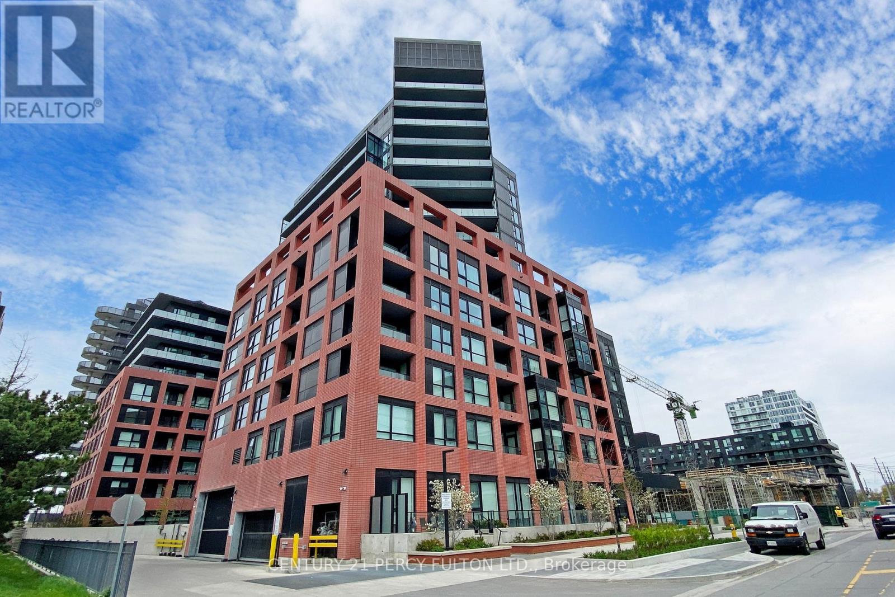- Houseful
- ON
- Toronto Bathurst Manor
- Bathurst Manor
- 12 Blue Forest Dr
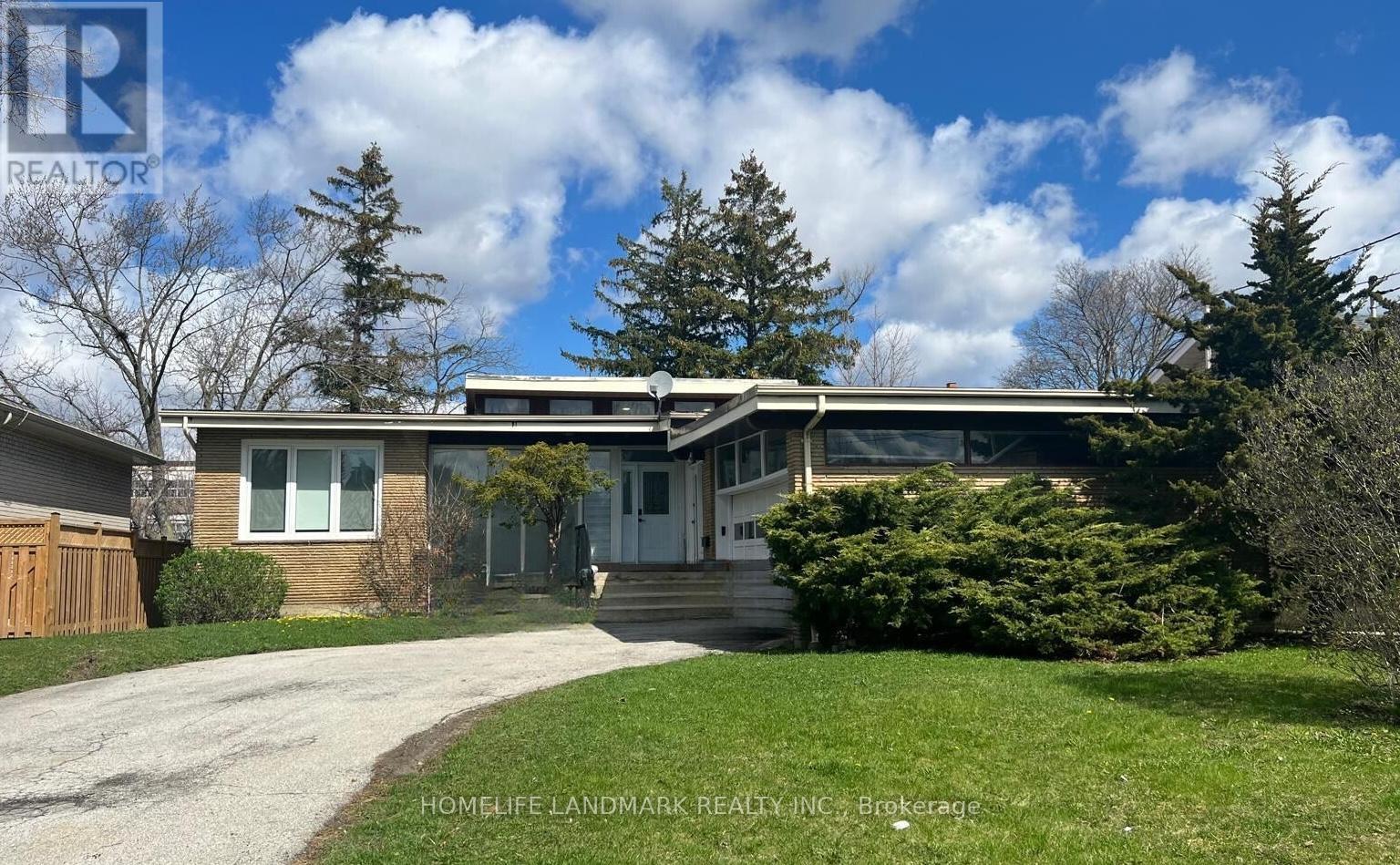
Highlights
Description
- Time on Housefulnew 4 days
- Property typeSingle family
- StyleBungalow
- Neighbourhood
- Median school Score
- Mortgage payment
Welcome to this unique, Custom Builder's Own Designed Bungalow set on a prime 60x129 ft lot in one of the area's most sought-after neighborhoods! Step inside to be greeted by soaring vaulted ceilings and a stunning wood-panel feature ceiling that elevates the spacious open-concept living and dining area, complete with a walkout to the porch and offering 1,650 sq. ft. of above-ground living space.The private primary suite is tucked away at the back, featuring a 2-piece ensuite and direct access to the porch - a perfect retreat. Three additional bright and generous bedrooms provide ample space for family or guests.The fully finished lower level showcases a second kitchen, formal dining area, and a cozy living room with a wood-burning fireplace. A large bedroom with a 4-piece ensuite plus two additional bathrooms make this space ideal for an in-law suite or income potential. The separate entrance has been closed off but can easily be reopened if desired.Outside, enjoy a large semi-circular driveway and 2-car garage, offering plenty of parking and storage. Located just minutes from top-rated schools, places of worship, shopping, groceries, major highways, and more!A truly rare opportunity - this exceptional home won't last long! Schedule your private viewing today! (id:63267)
Home overview
- Cooling Central air conditioning
- Heat source Natural gas
- Heat type Forced air
- Sewer/ septic Sanitary sewer
- # total stories 1
- # parking spaces 8
- Has garage (y/n) Yes
- # full baths 4
- # half baths 2
- # total bathrooms 6.0
- # of above grade bedrooms 5
- Flooring Laminate
- Has fireplace (y/n) Yes
- Subdivision Bathurst manor
- Lot size (acres) 0.0
- Listing # C12485390
- Property sub type Single family residence
- Status Active
- Office 4.45m X 3.79m
Level: Basement - Dining room 4.59m X 4.37m
Level: Basement - Kitchen 3.5m X 2.9m
Level: Basement - Bedroom 4.71m X 2.69m
Level: Basement - Living room Measurements not available
Level: Basement - Primary bedroom 3.95m X 4.6m
Level: Main - Living room 6.27m X 7.06m
Level: Main - Dining room 3.6m X 3.23m
Level: Main - Bedroom 3.05m X 3.5m
Level: Main - Bedroom 3.61m X 3.56m
Level: Main - Kitchen 6.11m X 3.5m
Level: Main - Bedroom 3.6m X 3.27m
Level: Main
- Listing source url Https://www.realtor.ca/real-estate/29039269/12-blue-forest-drive-toronto-bathurst-manor-bathurst-manor
- Listing type identifier Idx

$-3,200
/ Month

