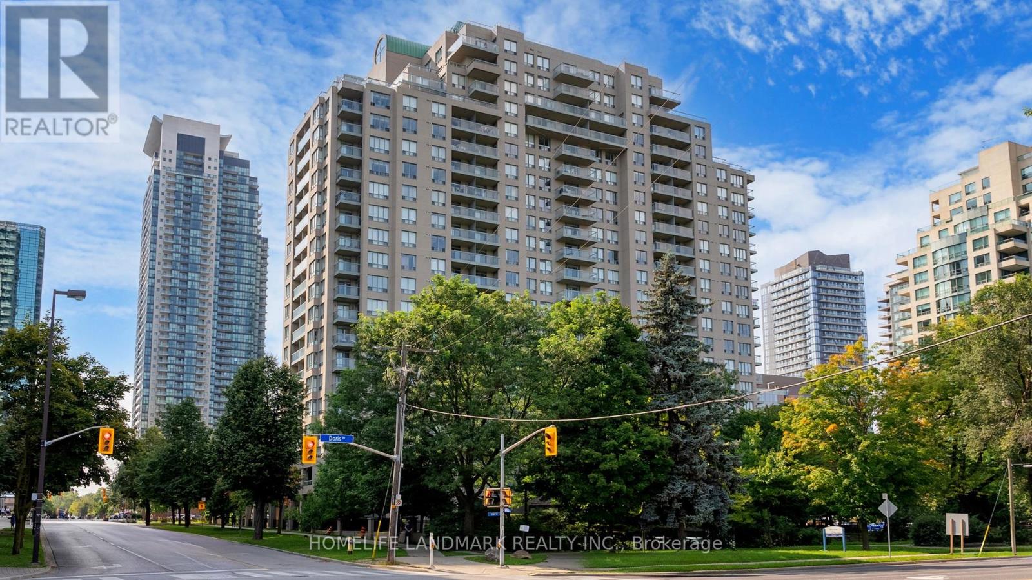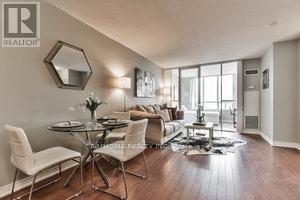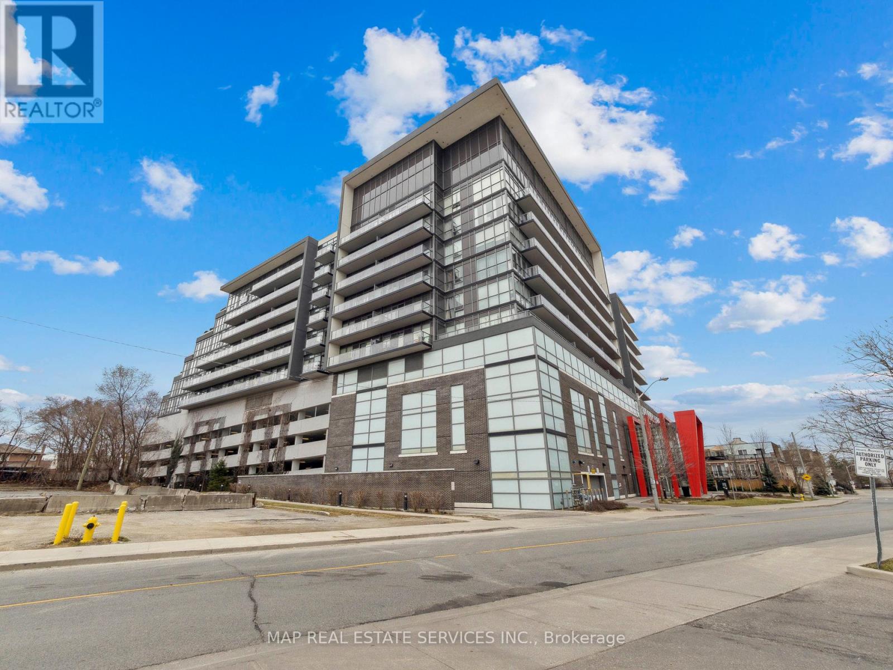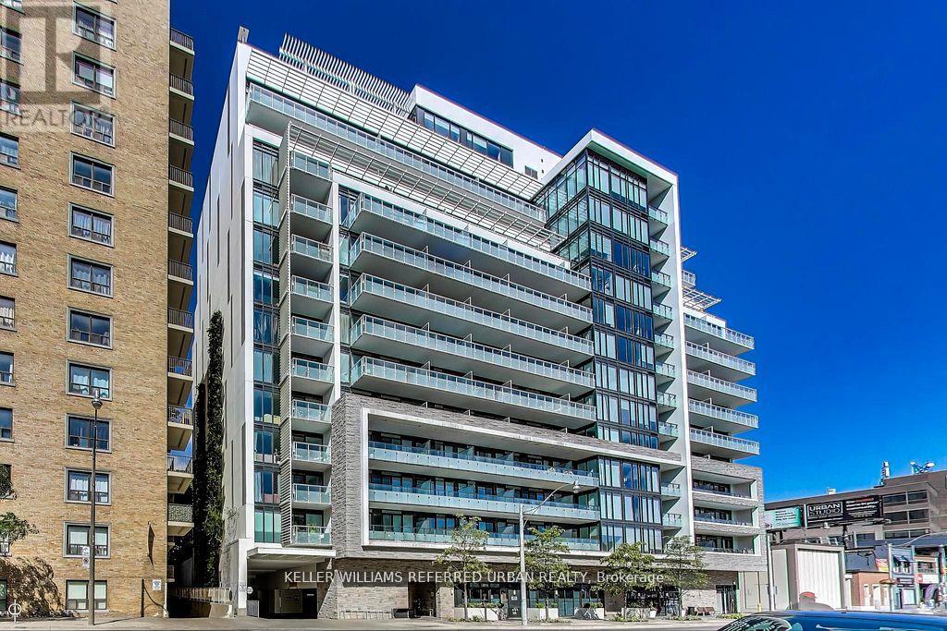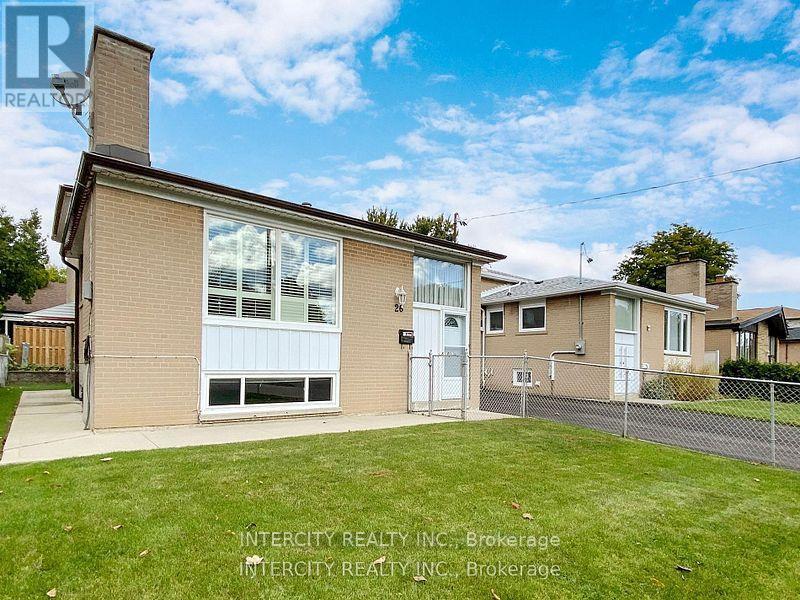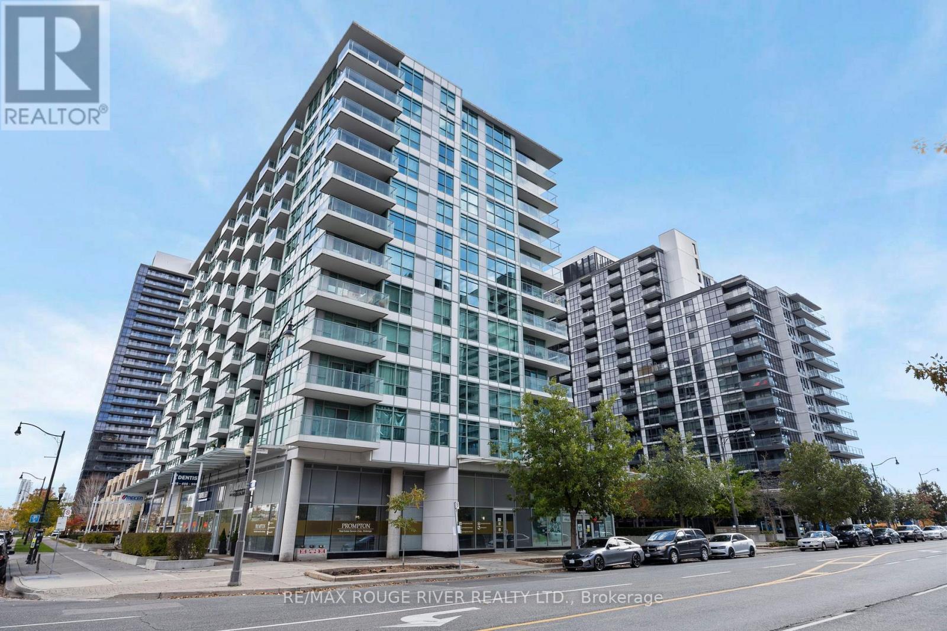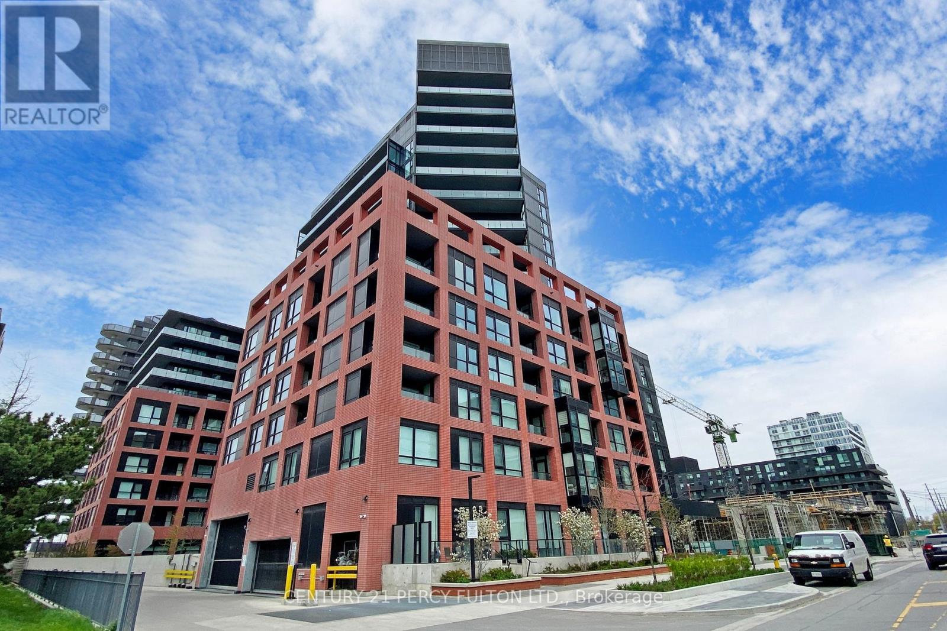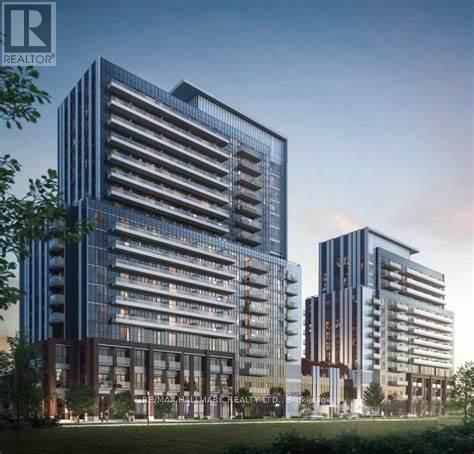- Houseful
- ON
- Toronto Bathurst Manor
- Bathurst Manor
- 174 Pannahill Rd
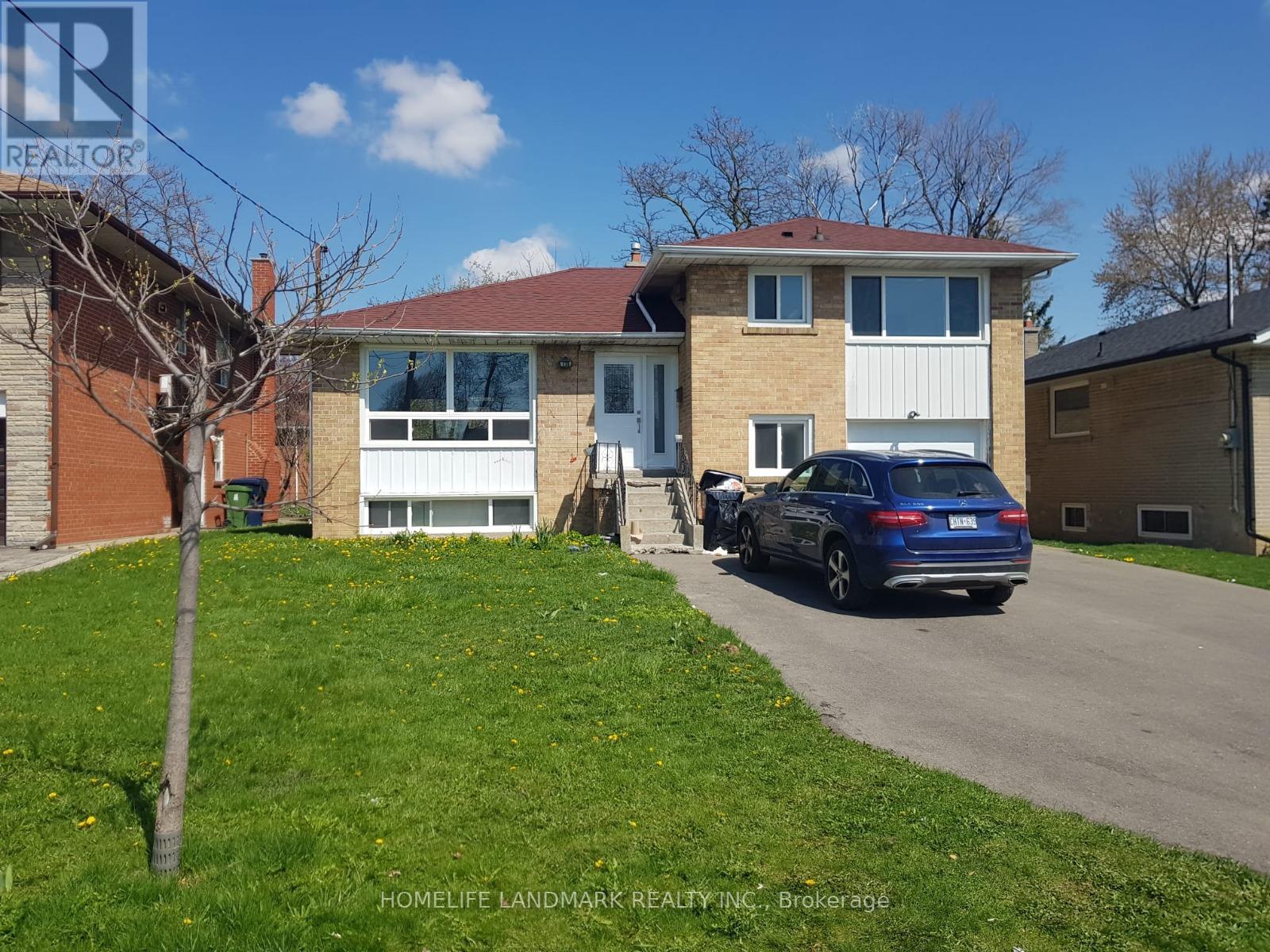
Highlights
Description
- Time on Housefulnew 4 days
- Property typeSingle family
- Neighbourhood
- Median school Score
- Mortgage payment
Incredible Investment Opportunity in Desirable Bathurst Manor!Welcome to this beautifully maintained 4-level sidesplit, 1,766 sf above grade living, perfectly situated on a prime 50x120 ft lot in one of the area's most sought-after neighbourhoods. This property offers endless potential for both homeowners and savvy investors alike!Step inside to a bright, open-concept living area that's ideal for entertaining or relaxing after a long day. The spacious dining room opens directly to the backyard, perfect for al fresco dining and summer gatherings.The primary bedroom overlooks the backyard and offers plenty of space and natural light, while the second and third bedrooms are equally generous in size - perfect for family or guests.The fully finished lower level features a self-contained suite with a separate living area, dining space, kitchen, and bedroom, providing excellent rental or multi-generational living potential.Located just minutes from schools, parks, transit, shopping, and major highways, this home is the perfect blend of comfort, convenience, and opportunity.Don't miss your chance to own this exceptional property in the heart of Bathurst Manor - a true investment gem! (id:63267)
Home overview
- Cooling Central air conditioning
- Heat source Natural gas
- Heat type Forced air
- Sewer/ septic Sanitary sewer
- # parking spaces 3
- Has garage (y/n) Yes
- # full baths 2
- # total bathrooms 2.0
- # of above grade bedrooms 4
- Flooring Hardwood
- Subdivision Bathurst manor
- Lot size (acres) 0.0
- Listing # C12485317
- Property sub type Single family residence
- Status Active
- Primary bedroom 4.45m X 3.25m
Level: 2nd - 2nd bedroom 3.1m X 2.9m
Level: 2nd - Dining room 3.8m X 2.8m
Level: Ground - Living room 5.1m X 4.4m
Level: Ground - Kitchen 4.5m X 3m
Level: Ground
- Listing source url Https://www.realtor.ca/real-estate/29039141/174-pannahill-road-toronto-bathurst-manor-bathurst-manor
- Listing type identifier Idx

$-2,666
/ Month

