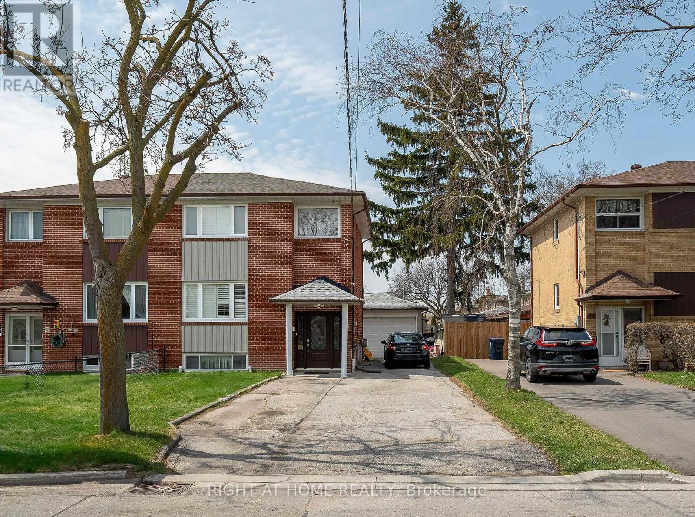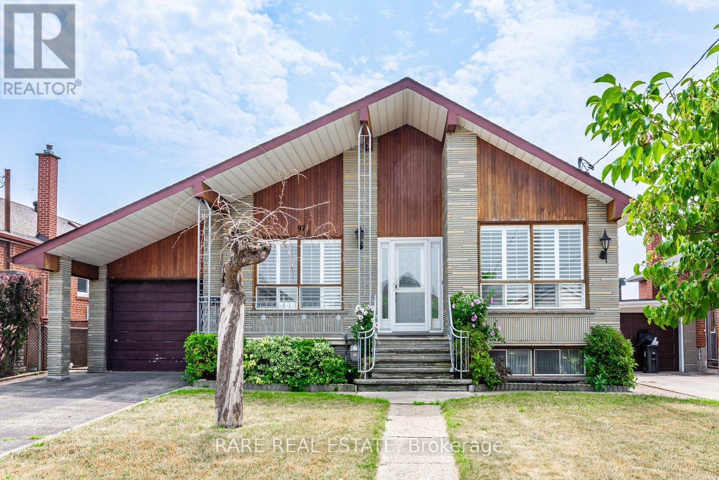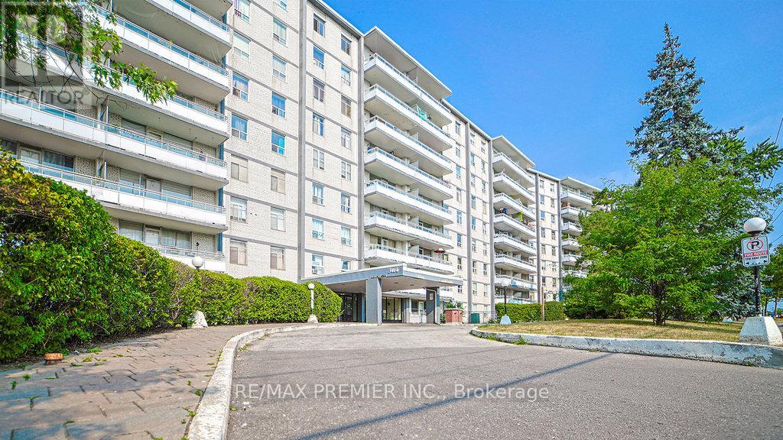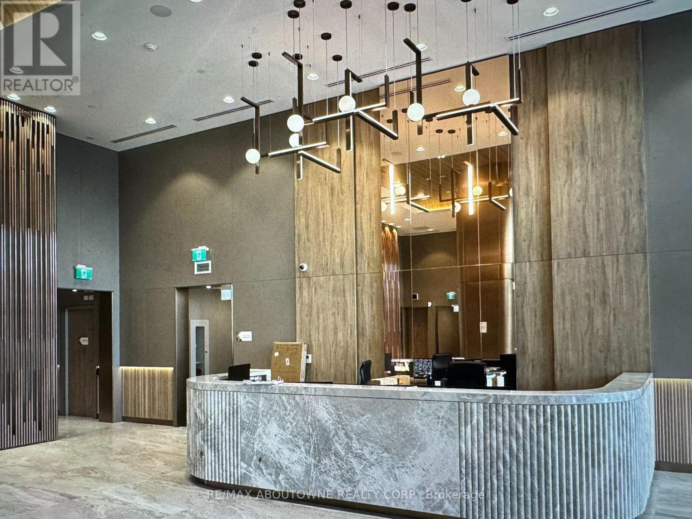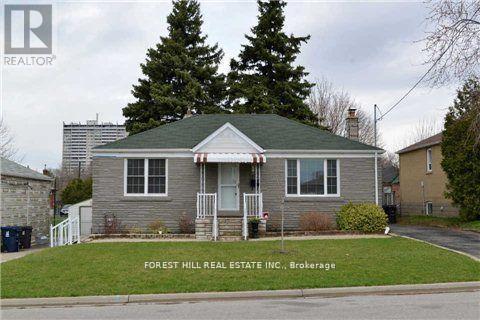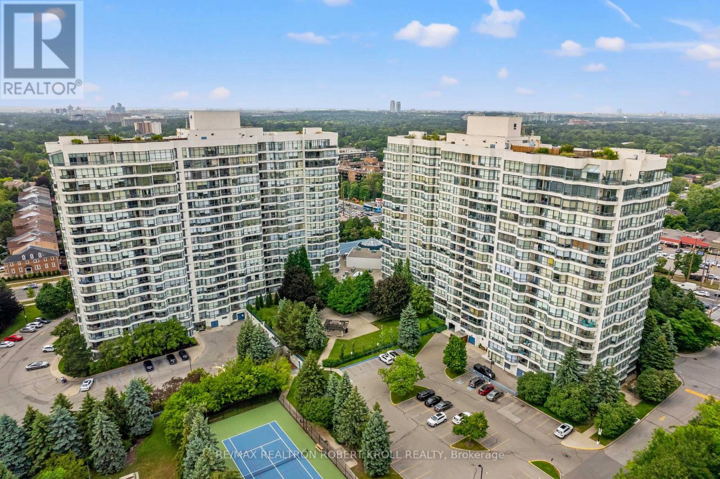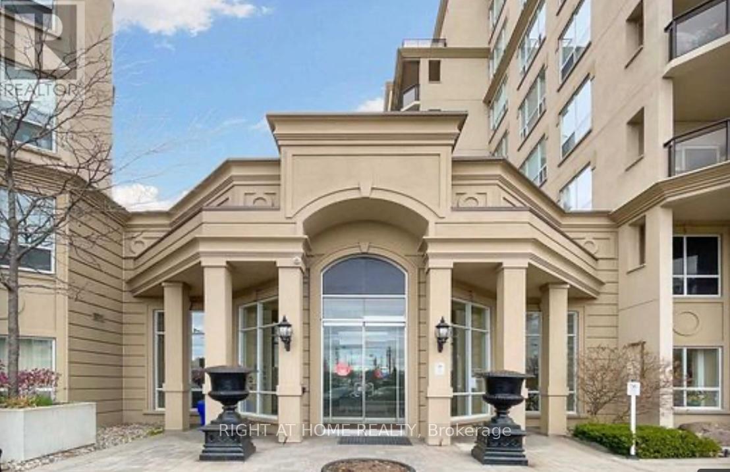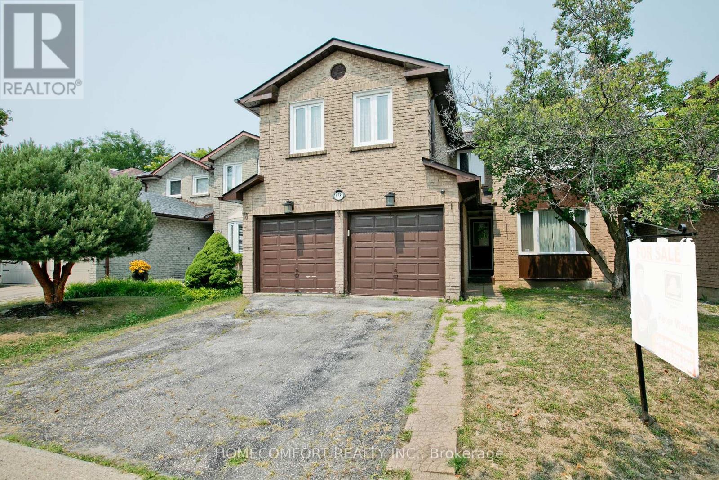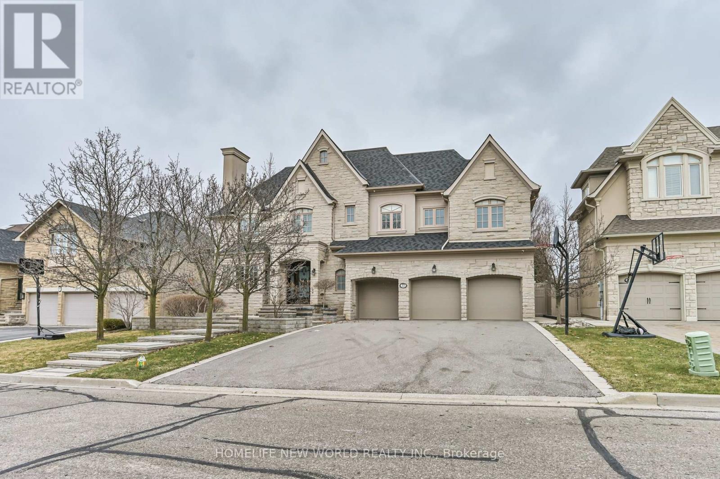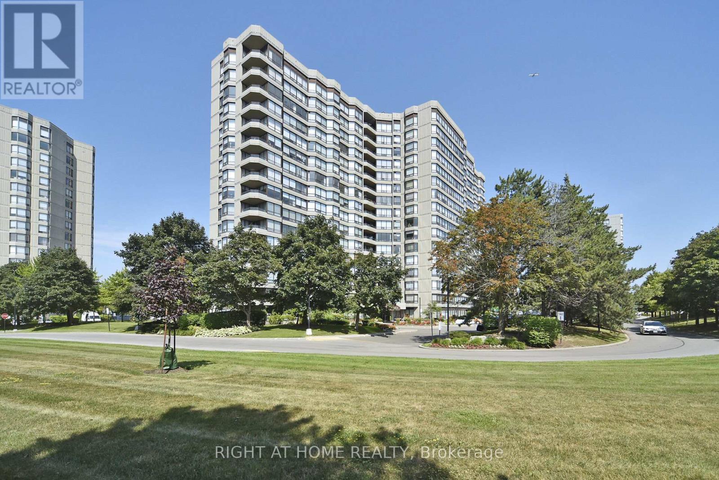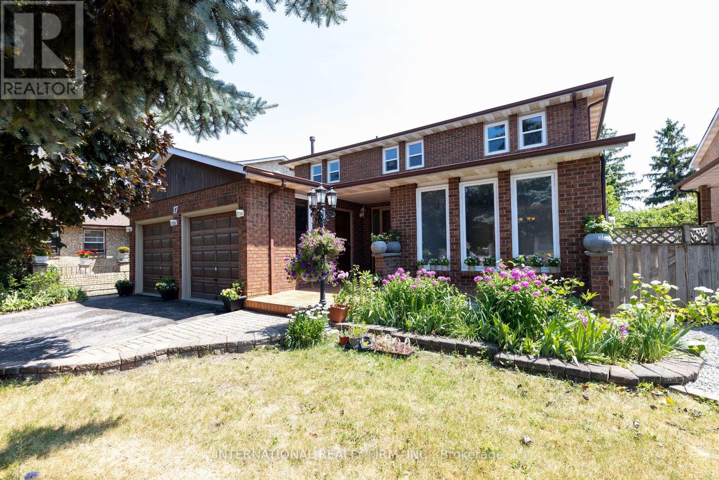- Houseful
- ON
- Toronto Bathurst Manor
- Bathurst Manor
- 50 Evanston Dr
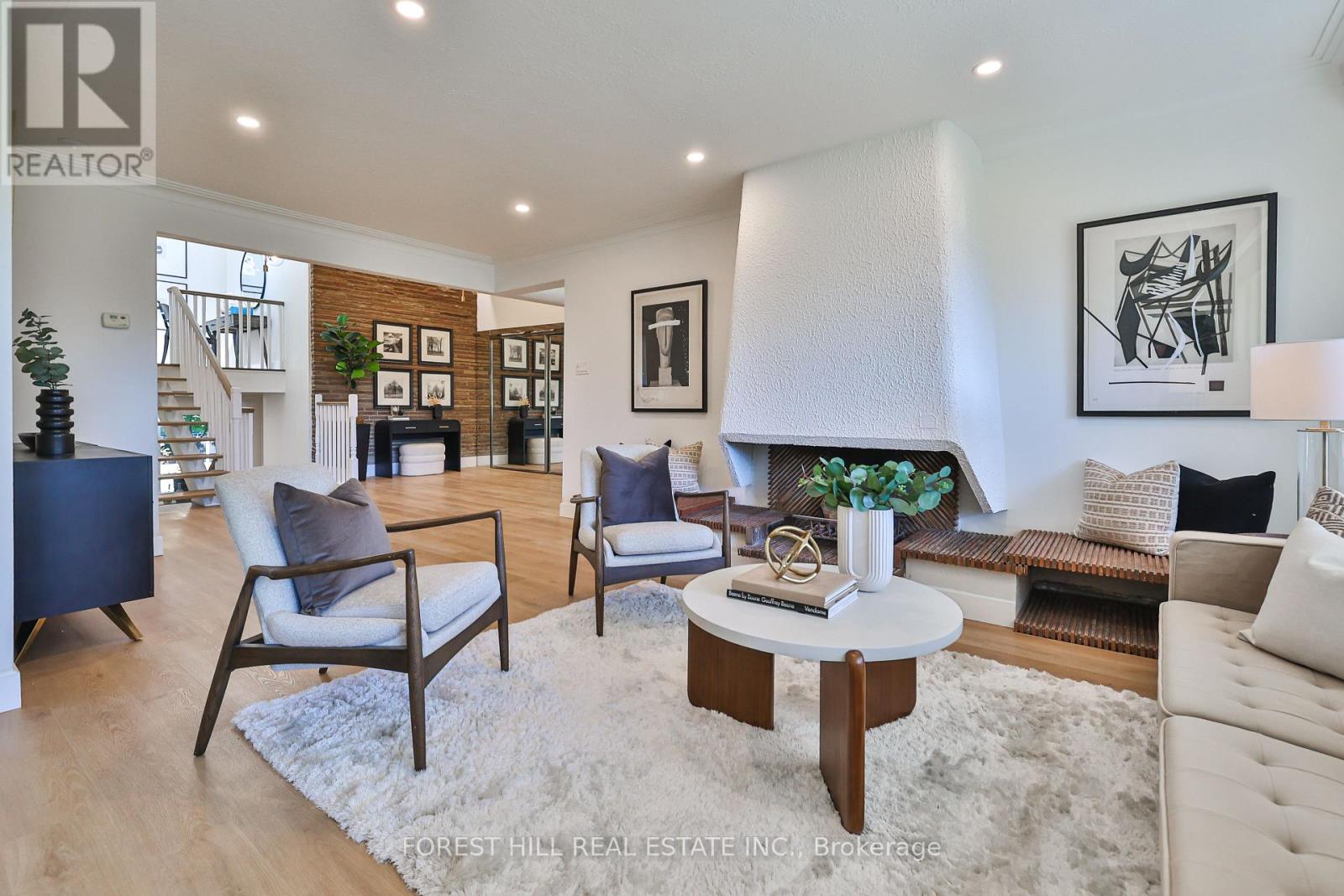
Highlights
Description
- Time on Housefulnew 11 hours
- Property typeSingle family
- Neighbourhood
- Median school Score
- Mortgage payment
Step into this meticulous and thoughtful renovation to discover the perfect blend of modern living and mid-century charm in this exquisite family home. Set on an expansive 60' lot, boasting almost 4000 Sq.ft of living space. Embrace tranquility in your private garden oasis, featuring a stunning inground swimming pool surrounded by lush greenery and mature trees. The dramatic foyer welcomes with an exposed brick wall and striking light fixtures that set the tone for the homes stylish ambiance. The open-concept living and dining area is bathed in natural light from large windows and showcases a gorgeous wood-burning fireplace that serves as an inviting focal point. Culinary enthusiasts will delight in the completely renovated gourmet kitchen, equipped with all new appliances, a peninsula and a sunlit breakfast nook, perfect for morning gatherings. The elegant open staircase leads to four generously sized bedrooms, including a primary suite with a luxurious 4-piece ensuite. A second grand 5-piece bathroom offers a spa-like retreat. Descend to the versatile entertainment space, featuring a cozy family room and media room with a walkout to the lush garden as well as a fifth bedroom that can easily serve as a home office, conveniently located across from a 3-piece bath. This home is an entertainer's dream, providing seamless indoor-outdoor flow for gatherings and celebrations. Enjoy the privacy of a beautifully fenced rear garden, where unforgettable pool parties await! The basement boasts ample height and additional space for recreational activities, along with extensive storage options to keep your home organized. Nestled in the sought-after Bathurst Manor, North York enclave, you will enjoy the convenience of shops, transit options (including Allen RD and the 401) and Yorkdale just minutes away. Good private and public schools. This rare gem is a truly special turnkey home ready for you to enjoy for years to come. (id:63267)
Home overview
- Cooling Central air conditioning
- Heat source Natural gas
- Heat type Forced air
- Has pool (y/n) Yes
- Sewer/ septic Sanitary sewer
- Fencing Fenced yard
- # parking spaces 6
- Has garage (y/n) Yes
- # full baths 3
- # total bathrooms 3.0
- # of above grade bedrooms 5
- Subdivision Bathurst manor
- Lot desc Lawn sprinkler
- Lot size (acres) 0.0
- Listing # C12463035
- Property sub type Single family residence
- Status Active
- Recreational room / games room 3.96m X 6.63m
Level: Basement - Games room 3.51m X 4.75m
Level: Basement - Laundry 3.51m X 4.75m
Level: Basement - Family room 7.19m X 4.52m
Level: Lower - Media room 4.34m X 3.98m
Level: Lower - 5th bedroom 3.61m X 3.05m
Level: Lower - Bathroom Measurements not available
Level: Lower - Kitchen 5.28m X 3.76m
Level: Main - Foyer 6.3m X 4.75m
Level: Main - Dining room 3.96m X 6.6m
Level: Main - Dining room 3.96m X 6.6m
Level: Main - 4th bedroom 3.1m X 3.15m
Level: Upper - 3rd bedroom 3.2m X 4.22m
Level: Upper - Bathroom Measurements not available
Level: Upper - 2nd bedroom 3.2m X 3.66m
Level: Upper - Primary bedroom 5.36m X 4.09m
Level: Upper
- Listing source url Https://www.realtor.ca/real-estate/28991246/50-evanston-drive-toronto-bathurst-manor-bathurst-manor
- Listing type identifier Idx

$-4,787
/ Month

