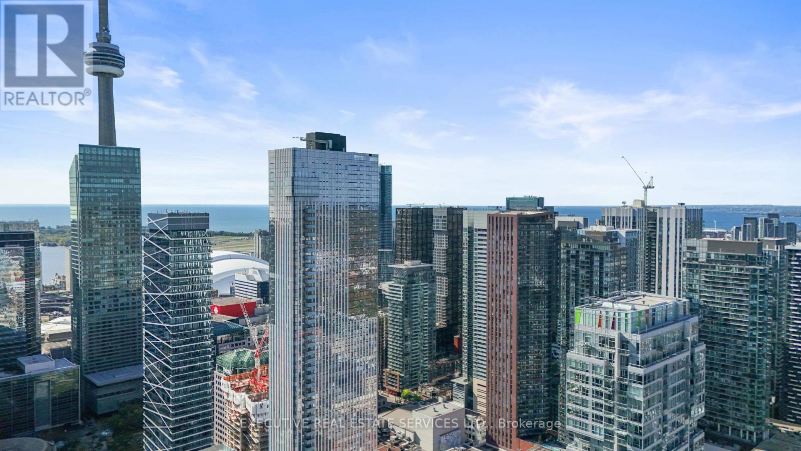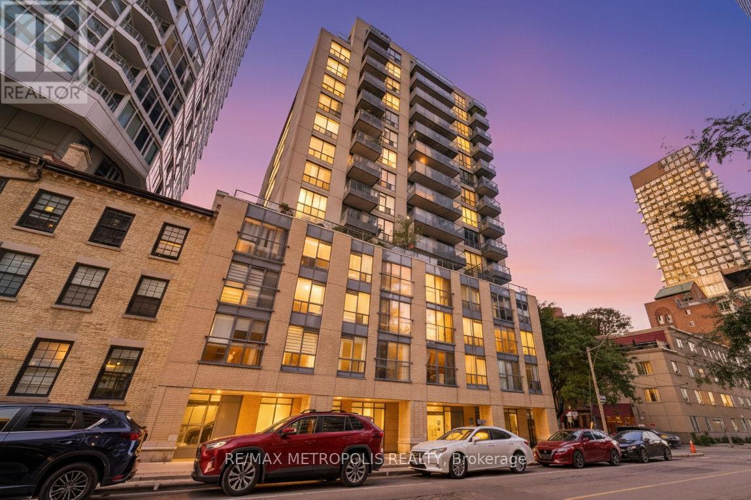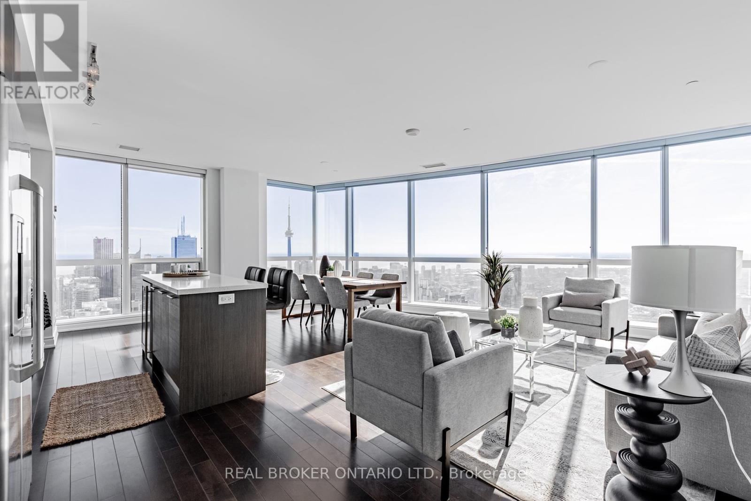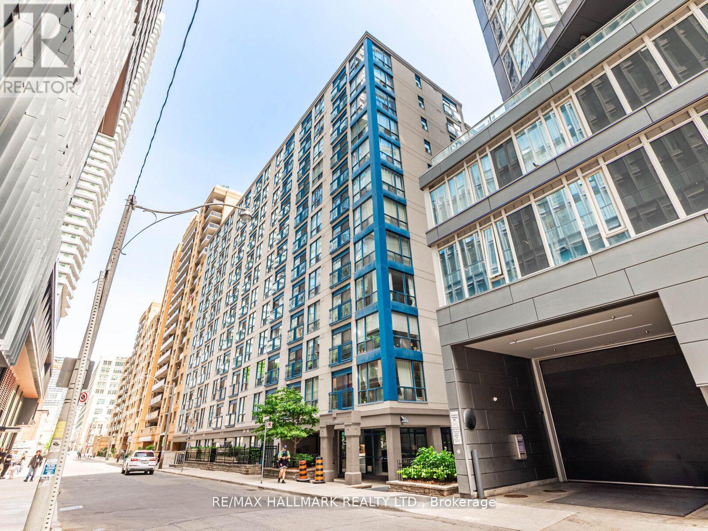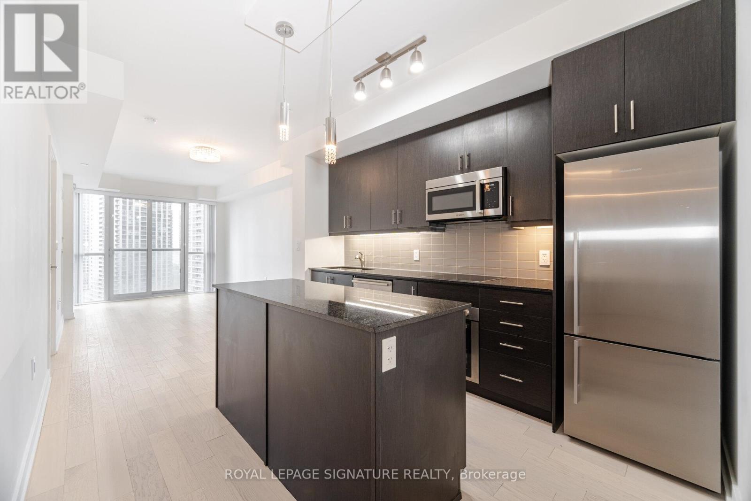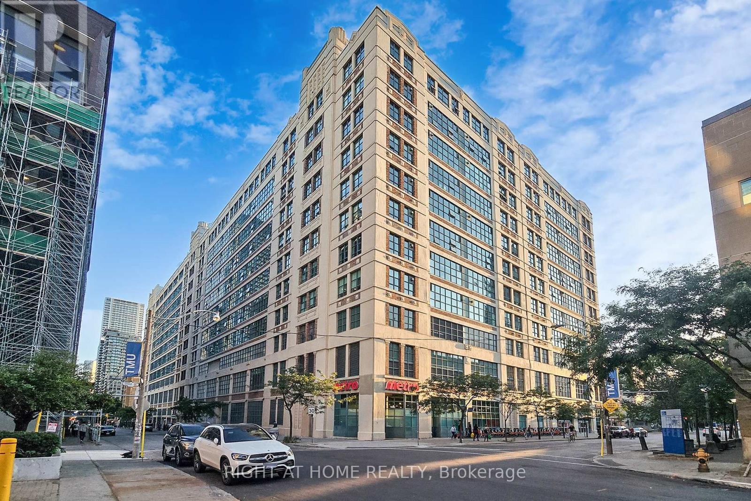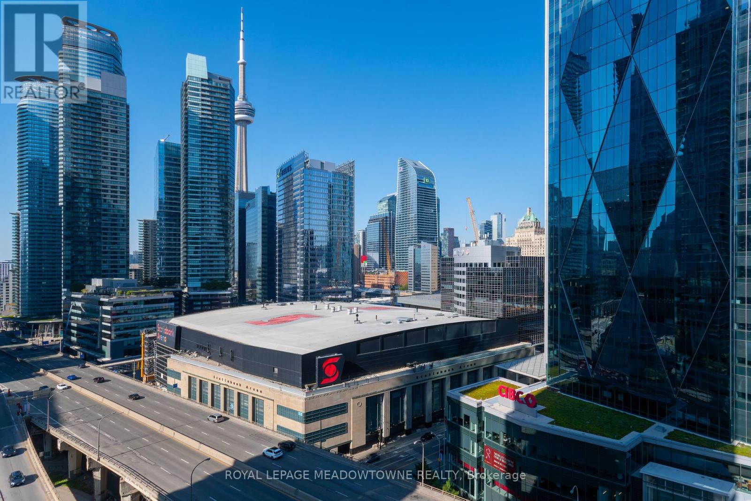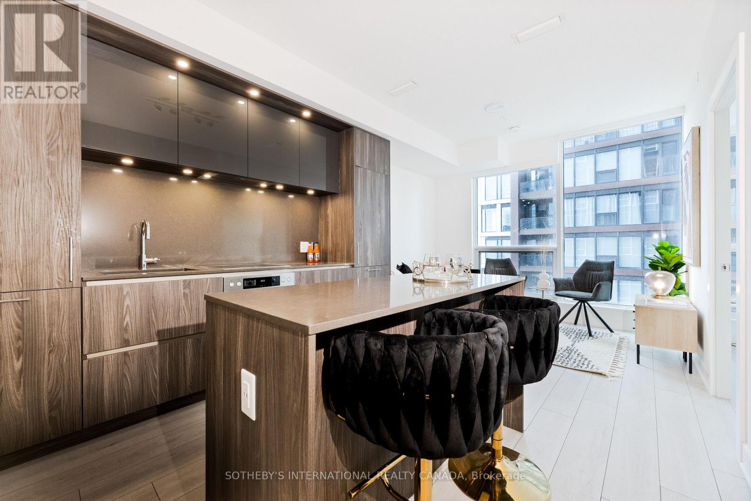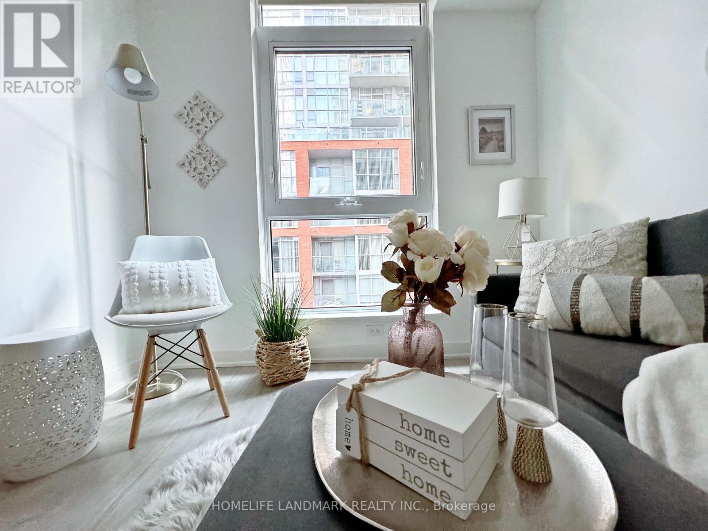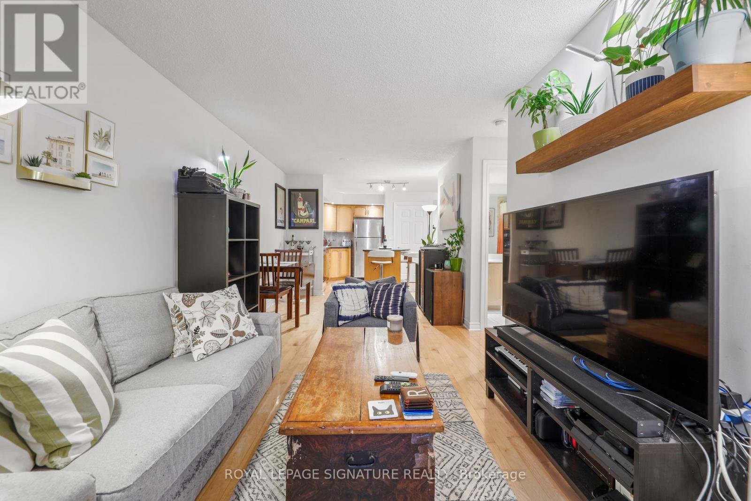- Houseful
- ON
- Toronto Bay Street Corridor
- Bay Street Corridor
- 3101 70 Temperance St
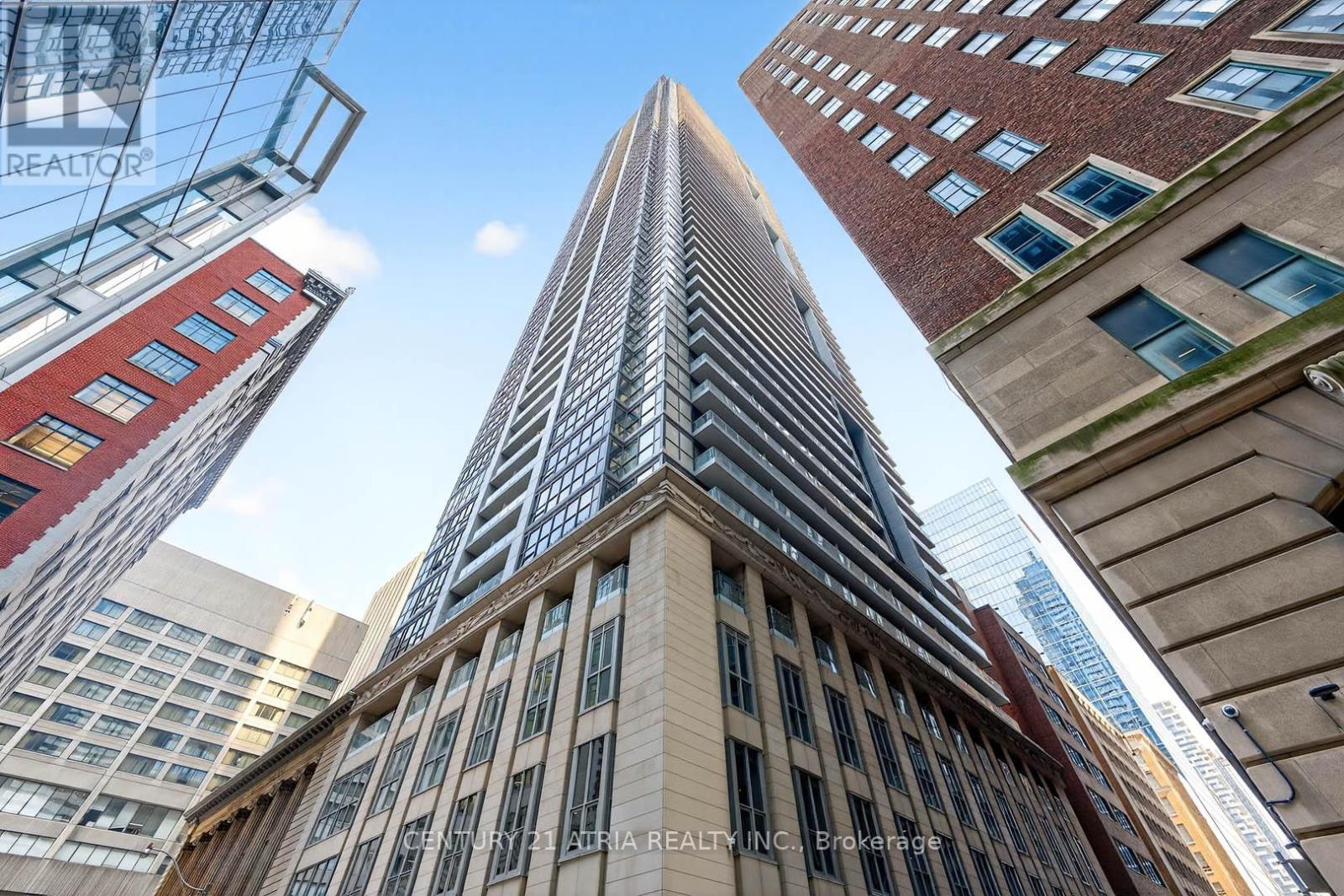
3101 70 Temperance St
3101 70 Temperance St
Highlights
Description
- Time on Houseful12 days
- Property typeSingle family
- Neighbourhood
- Median school Score
- Mortgage payment
Welcome to 70 Temperance St - a prime location in the heart of Toronto's Financial District. This spacious 2-bedroom + den, 2-bathroom condo is situated on a high floor, offering unobstructed city & skyline views. A thoughtfully designed living space with a functional layout featuring floor-to-ceiling windows, bringing plenty of natural light throughout. Sleek and modern kitchen with high-end integrated appliances, custom cabinetry and premium finishes. The den provides the perfect setup for a home office or additional storage adding flexibility and function to your space. The open-concept living and dining area opens up to a large, private balcony overlooking Nathan Phillips Square perfect for enjoying morning coffees and summer nights with a view. Located steps to Bay Street offices, the PATH network, transit, vibrant dining options, shopping, and entertainment, this condo offers unmatched convenience for professionals seeking to live and work in the core. Walking distance to TMU and U of T. This location truly brings the best of downtown living to your front door. Exceptional building amenities include 24-hr concierge, gym, party room, games room & more. (id:63267)
Home overview
- Cooling Central air conditioning
- Heat type Forced air
- # full baths 2
- # total bathrooms 2.0
- # of above grade bedrooms 3
- Flooring Laminate
- Community features Pet restrictions
- Subdivision Bay street corridor
- Directions 1980797
- Lot size (acres) 0.0
- Listing # C12426384
- Property sub type Single family residence
- Status Active
- 2nd bedroom 2.8956m X 2.2098m
Level: Flat - Primary bedroom 2.9972m X 2.8194m
Level: Flat - Living room 3.048m X 3.048m
Level: Flat - Dining room 3.9624m X 2.7432m
Level: Flat - Kitchen 3.9642m X 2.7432m
Level: Flat - Study 2.5908m X 1.1684m
Level: Flat
- Listing source url Https://www.realtor.ca/real-estate/28912144/3101-70-temperance-street-toronto-bay-street-corridor-bay-street-corridor
- Listing type identifier Idx

$-1,305
/ Month

